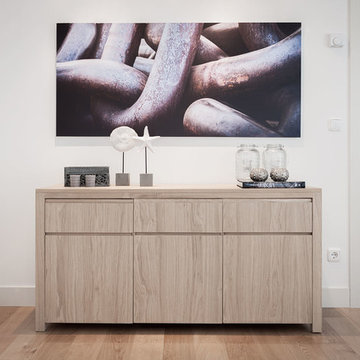Komfortabele Esszimmer Ideen und Design
Suche verfeinern:
Budget
Sortieren nach:Heute beliebt
81 – 100 von 757 Fotos
1 von 3
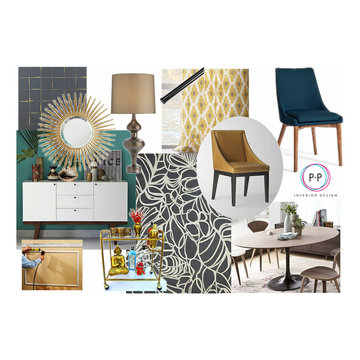
Gold Hues, Plums and Other Jewel Tones glam up this Mid Century Modern Dining Room for a young couple.
Mittelgroße Mid-Century Wohnküche ohne Kamin mit grauer Wandfarbe und braunem Holzboden in Charleston
Mittelgroße Mid-Century Wohnküche ohne Kamin mit grauer Wandfarbe und braunem Holzboden in Charleston
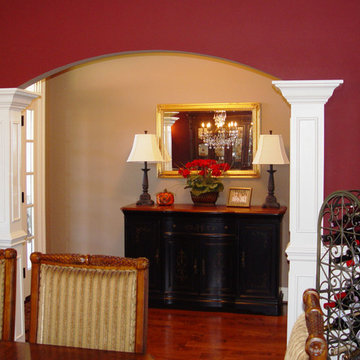
Dining room looking into foyer in a new custom home in Wethersfield, CT designed by Jennifer Morgenthau Architect, LLC
Mittelgroßes, Geschlossenes Uriges Esszimmer ohne Kamin mit roter Wandfarbe, braunem Holzboden und braunem Boden in Bridgeport
Mittelgroßes, Geschlossenes Uriges Esszimmer ohne Kamin mit roter Wandfarbe, braunem Holzboden und braunem Boden in Bridgeport
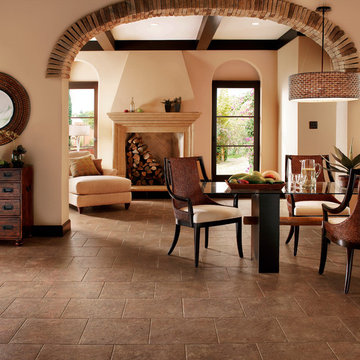
Offenes, Mittelgroßes Klassisches Esszimmer mit beiger Wandfarbe, Schieferboden, Kamin und verputzter Kaminumrandung in Charlotte
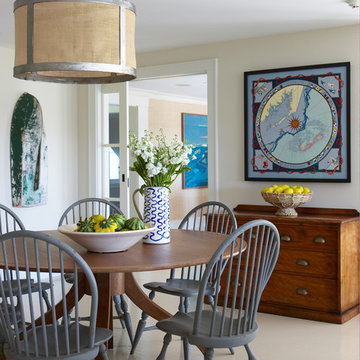
Geschlossenes, Mittelgroßes Country Esszimmer ohne Kamin mit beiger Wandfarbe, Porzellan-Bodenfliesen und beigem Boden in Boston
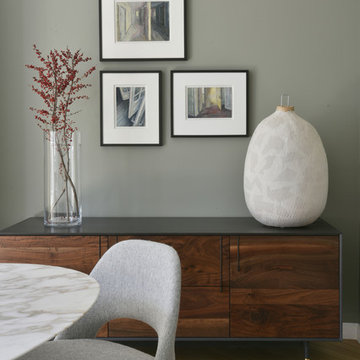
Buffet sur mesure doté de portes en noyer réalisé par Globaleo Bois, entreprise de menuiserie sur mesure (Paris & IDF). Table Knoll avec plateau en marbre.
Crédit photo : Véronique Mati
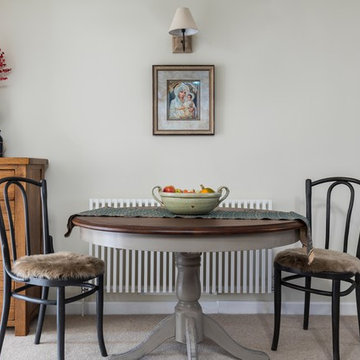
Chris Snook
Offenes Klassisches Esszimmer mit grauer Wandfarbe und Teppichboden in London
Offenes Klassisches Esszimmer mit grauer Wandfarbe und Teppichboden in London
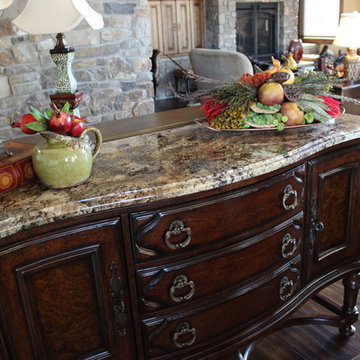
Offenes, Mittelgroßes Klassisches Esszimmer mit beiger Wandfarbe, dunklem Holzboden, Kamin und Kaminumrandung aus Stein in Denver
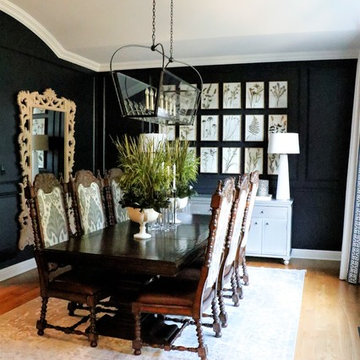
After just moving to STL from Atlanta with her husband, triplets, and 4 rescue dogs...this client was looking for a sophisticated space that was a reflection of her love of Design and a space that kept in line with an overall budget.
The Great Room needed to accommodate the daily needs of a family of 5 and 4 dogs.... but also the extended family and friends that came to visit from out of town.
2 CR Laine custom sofas, oversized cocktail table, leather updated custom wing chairs, accent tables that not only looked the part, but that were functional for this large family...no coasters necessary, and a plethora of pillows for cozying up on the floor.
After seeing the potential of the home and what good Design can accomplish, we took to the Office and Dining Room. Using the clients existing furniture in the Dining, adding an updated metal server and an oversized Visual Comfort Lantern Light were just the beginning. Top it off with a deep navy high gloss paint color , custom window treatments and a light overdyed area rug to lighten the heavy existing dining table and chairs, and job complete!
In the Office, adding a coat of deep green/gray paint to the wood bookcases set the backdrop for the bronze metal desk and glass floor lamps. Oversized tufted ottoman, and chairs to cozy up to the fire were the needed layers. Custom window treatments and artwork that reflected the clients love of golf created a functional and updated space.
THE KITCHEN!!
During our First Design phase, the kitchen was going to stay "as is"...but after completing a stunning Great Room space to accommodate triplets and 4 dogs, we knew the kitchen needed to compliment. Wolf appliances, Sub Zero refrigeration, custom cabinets were all a great foundation to a soon to be spectacular kitchen. Taj Mahal quartzite was just what was necessary to enhance the warm tones of the cabinetry and give the kitchen the necessary sustainability. New flooring to compliment the warm tones but also to introduce some cooler tones were the crescendo to this update! This expansive space is connected and cohesive, despite its grand footprint. Floating shelves and simple artwork all reflect the lifestyle of this active family.
Cure Design Group (636) 294-2343 https://curedesigngroup.com/
Town & Country, MO
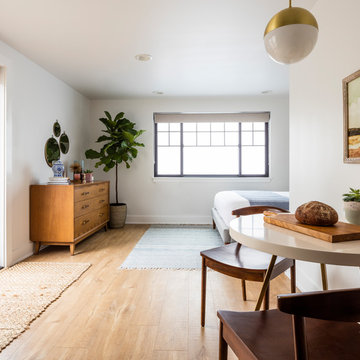
This one is near and dear to my heart. Not only is it in my own backyard, it is also the first remodel project I've gotten to do for myself! This space was previously a detached two car garage in our backyard. Seeing it transform from such a utilitarian, dingy garage to a bright and cheery little retreat was so much fun and so rewarding! This space was slated to be an AirBNB from the start and I knew I wanted to design it for the adventure seeker, the savvy traveler, and those who appreciate all the little design details . My goal was to make a warm and inviting space that our guests would look forward to coming back to after a full day of exploring the city or gorgeous mountains and trails that define the Pacific Northwest. I also wanted to make a few bold choices, like the hunter green kitchen cabinets or patterned tile, because while a lot of people might be too timid to make those choice for their own home, who doesn't love trying it on for a few days?At the end of the day I am so happy with how it all turned out!
---
Project designed by interior design studio Kimberlee Marie Interiors. They serve the Seattle metro area including Seattle, Bellevue, Kirkland, Medina, Clyde Hill, and Hunts Point.
For more about Kimberlee Marie Interiors, see here: https://www.kimberleemarie.com/
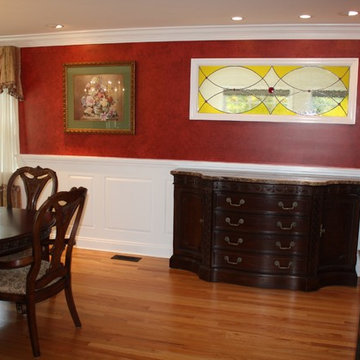
Geschlossenes, Mittelgroßes Klassisches Esszimmer mit roter Wandfarbe und hellem Holzboden in New York
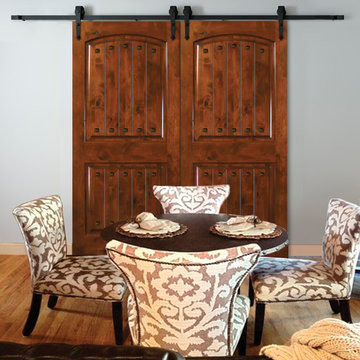
Knotty Alder 2 Panel double rolling door with Philmont rolling
hardware and square clavos.
Available Options:
• 17 Pre-finishing options - 12 Stain colors, 5 Paint colors.
• 5 Rolling hardware options.
• 4 Glass texture options.
• 4 Pull-handle options.
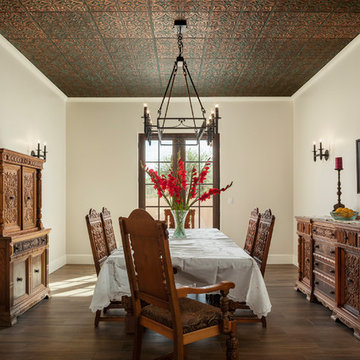
Roehner + Ryan
Mittelgroßes Mediterranes Esszimmer mit beiger Wandfarbe, Keramikboden und braunem Boden in Phoenix
Mittelgroßes Mediterranes Esszimmer mit beiger Wandfarbe, Keramikboden und braunem Boden in Phoenix
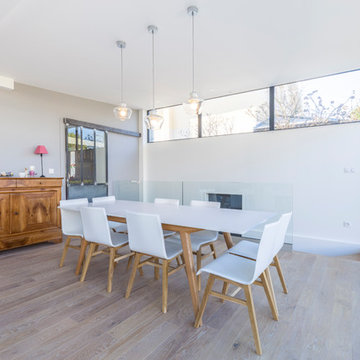
Nous avons construit une extension en ossature bois en utilisant la terrasse existante, et ajouté une nouvelle terrasse sur le jardin.
De la démolition, du terrassement et de la maçonnerie ont été nécessaires pour transformer la terrasse existante de cette maison familiale en une extension lumineuse et spacieuse, comprenant à présent un salon et une salle à manger.
La cave existante quant à elle était très humide, elle a été drainée et aménagée.
Cette maison sur les hauteurs du 5ème arrondissement de Lyon gagne ainsi une nouvelle pièce de 30m² lumineuse et agréable à vivre, et un joli look moderne avec son toit papillon réalisé sur une charpente sur-mesure.
Photos de Pierre Coussié
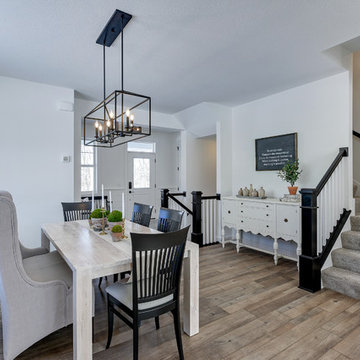
The main level of this modern farmhouse is open, and filled with large windows. The black accents carry from the front door through the back mudroom. The dining table was handcrafted from alder wood, then whitewashed and paired with a bench and four custom-painted, reupholstered chairs.
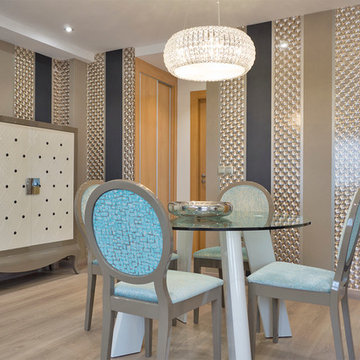
Antonio Villalba Martín
Kleines, Offenes Modernes Esszimmer ohne Kamin mit braunem Holzboden und bunten Wänden in Valencia
Kleines, Offenes Modernes Esszimmer ohne Kamin mit braunem Holzboden und bunten Wänden in Valencia
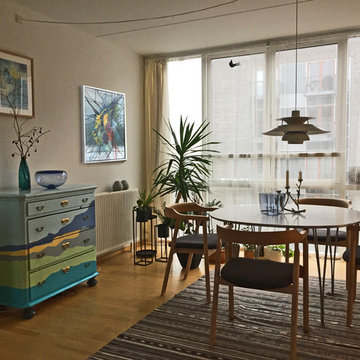
Daria Shatilova, Olga Volkova
Морская тематика прослеживается в знаменитой вазе Альвара Аалто, и в расписанном О. Волковой старом комоде, который получил вторую жизнь.
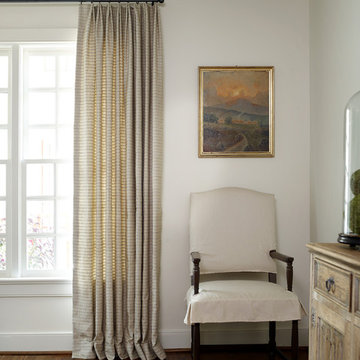
Emily Followill
Geschlossenes, Mittelgroßes Klassisches Esszimmer ohne Kamin mit weißer Wandfarbe, braunem Holzboden und braunem Boden in Atlanta
Geschlossenes, Mittelgroßes Klassisches Esszimmer ohne Kamin mit weißer Wandfarbe, braunem Holzboden und braunem Boden in Atlanta
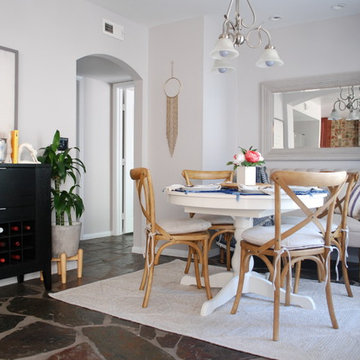
The client came to us to transform a room in their new house, with the purpose of entertaining friends. In order to give them the relaxed, airy vibe they were looking for, the original outdated space needed some TLC... starting with a coat of paint. We did a walk through with the client to get a feel for the room we’d be working with, asked the couple to give us some insight into their budget and color and style preferences, and then we got to work!
We created three unique design concepts with their preferences in mind: Beachy, Breezy and Boho. Our client chose concept #2 "Breezy" and we got cranking on the procurement and installation (as in putting together an Ikea table).From designing, editing, and ordering to installing, our process took just a few weeks for this project (most of the lag time spent waiting for furniture to arrive)! And we managed to get the husband's seal of approval, too. Double win.
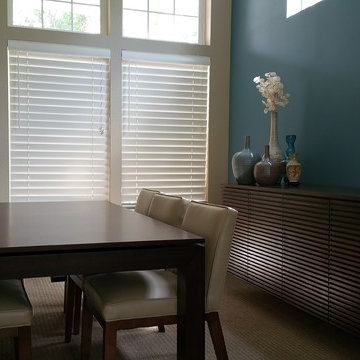
Eric Espinola
Mittelgroßes Modernes Esszimmer in Chicago
Mittelgroßes Modernes Esszimmer in Chicago
Komfortabele Esszimmer Ideen und Design
5
