Komfortabele Esszimmer Ideen und Design
Suche verfeinern:
Budget
Sortieren nach:Heute beliebt
161 – 180 von 757 Fotos
1 von 3
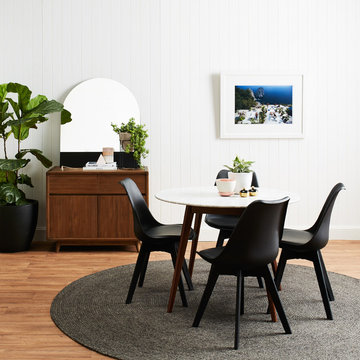
Citizens Of Style
Mittelgroßes Modernes Esszimmer ohne Kamin mit weißer Wandfarbe, Vinylboden und braunem Boden in Sydney
Mittelgroßes Modernes Esszimmer ohne Kamin mit weißer Wandfarbe, Vinylboden und braunem Boden in Sydney
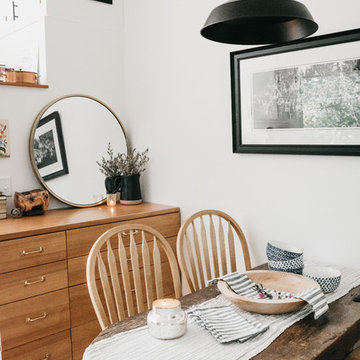
Western hemlock and Sitka spruce bowls, handmade by Zach LaPerriere.
Photo Credit and Design: Rachel Klein, The Northern Current
Mittelgroßes Nordisches Esszimmer in Sonstige
Mittelgroßes Nordisches Esszimmer in Sonstige
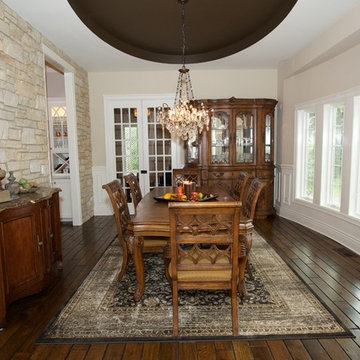
The oval ceiling reflects the bow window for six foot tall windows across the entire room. The natural stone is the same as used for the exterior for continuity. The ceiling is beautifully accented with a deep brown and crystal chandelier.
Architect: Meyer Design
Builder: Lakewest Custom Homes
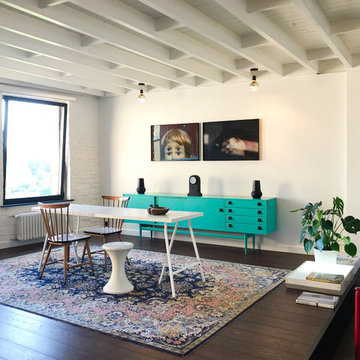
Maxime De Campenaere
Offenes, Mittelgroßes Modernes Esszimmer ohne Kamin mit weißer Wandfarbe, dunklem Holzboden und braunem Boden in Brüssel
Offenes, Mittelgroßes Modernes Esszimmer ohne Kamin mit weißer Wandfarbe, dunklem Holzboden und braunem Boden in Brüssel
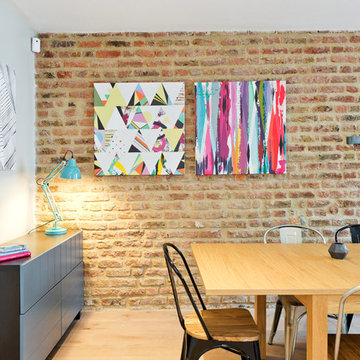
De Urbanic
Offenes, Mittelgroßes Modernes Esszimmer ohne Kamin mit grauer Wandfarbe und Laminat in Dublin
Offenes, Mittelgroßes Modernes Esszimmer ohne Kamin mit grauer Wandfarbe und Laminat in Dublin
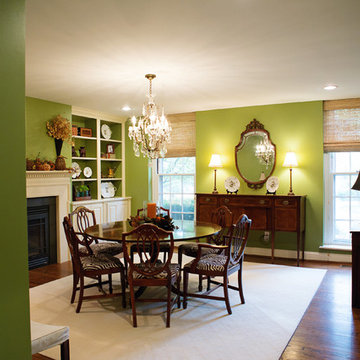
Geschlossenes, Mittelgroßes Stilmix Esszimmer mit grüner Wandfarbe, braunem Holzboden, Kamin, verputzter Kaminumrandung und braunem Boden in St. Louis
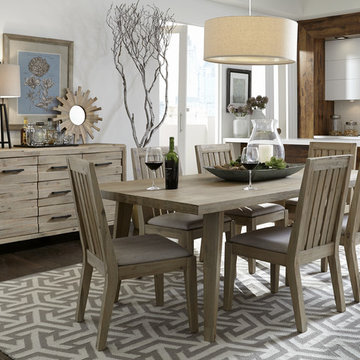
Palliser Casablanca Collection; Items shown are:
- Palliser Furniture, Casablanca Dining Table
- Solid Acacia wood slab table top
- Palliser Furniture, Casablanca Slat-Back Side Chair
- Solid wood construction w/ comfy upholstered seat
- Palliser Furniture, Casablanca Sideboard
- Features multiple wine storage shelves
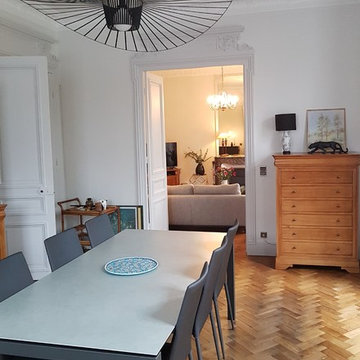
Dans cette rénovation, c'est ce jeu de mix & match que j'ai particulièrement apprécié, et qui fait que ce décor, correspond exactement à mes clients.
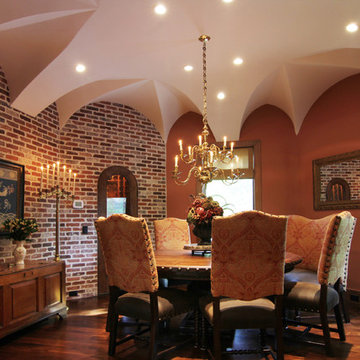
Mittelgroße Mediterrane Wohnküche mit oranger Wandfarbe und dunklem Holzboden in Houston
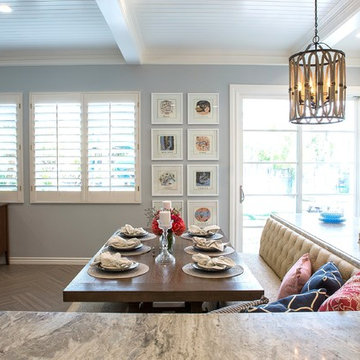
Amy Williams photography
Fun and whimsical family room & kitchen remodel. This room was custom designed for a family of 7. My client wanted a beautiful but practical space. We added lots of details such as the bead board ceiling, beams and crown molding and carved details on the fireplace.
The kitchen is full of detail and charm. Pocket door storage allows a drop zone for the kids and can easily be closed to conceal the daily mess. Beautiful fantasy brown marble counters and white marble mosaic back splash compliment the herringbone ceramic tile floor. Built-in seating opened up the space for more cabinetry in lieu of a separate dining space. This custom banquette features pattern vinyl fabric for easy cleaning.
We designed this custom TV unit to be left open for access to the equipment. The sliding barn doors allow the unit to be closed as an option, but the decorative boxes make it attractive to leave open for easy access.
The hex coffee tables allow for flexibility on movie night ensuring that each family member has a unique space of their own. And for a family of 7 a very large custom made sofa can accommodate everyone. The colorful palette of blues, whites, reds and pinks make this a happy space for the entire family to enjoy. Ceramic tile laid in a herringbone pattern is beautiful and practical for a large family. Fun DIY art made from a calendar of cities is a great focal point in the dinette area.
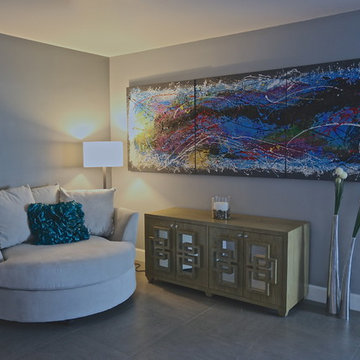
Mittelgroße Moderne Wohnküche ohne Kamin mit grauer Wandfarbe, Keramikboden und grauem Boden in Miami
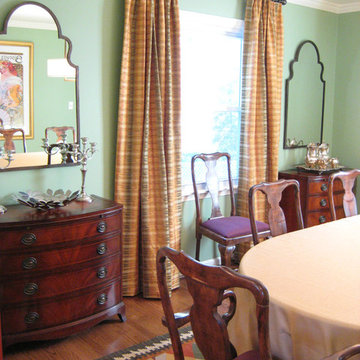
Geschlossenes, Mittelgroßes Klassisches Esszimmer mit grüner Wandfarbe und braunem Holzboden in Sonstige
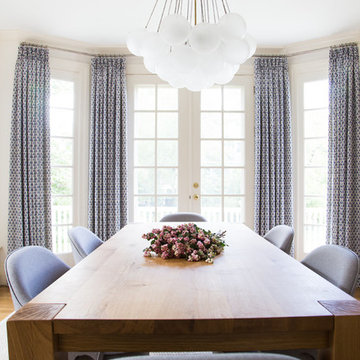
Ashley Largesse Photography
Geschlossenes, Mittelgroßes Klassisches Esszimmer ohne Kamin mit weißer Wandfarbe und braunem Holzboden in Boston
Geschlossenes, Mittelgroßes Klassisches Esszimmer ohne Kamin mit weißer Wandfarbe und braunem Holzboden in Boston
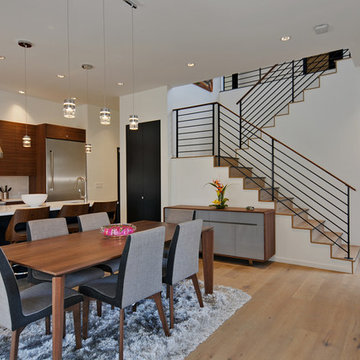
Mittelgroße Mid-Century Wohnküche mit weißer Wandfarbe und braunem Holzboden in Seattle
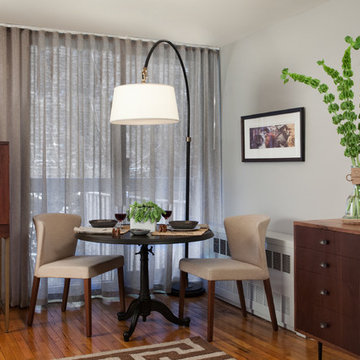
Kleine Rustikale Wohnküche mit grauer Wandfarbe und braunem Holzboden in New York
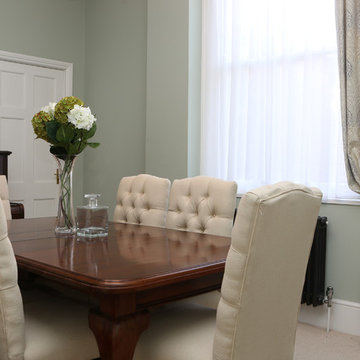
Sasfi Hope-Ross
Geschlossenes, Mittelgroßes Klassisches Esszimmer ohne Kamin mit grüner Wandfarbe und Teppichboden in Dorset
Geschlossenes, Mittelgroßes Klassisches Esszimmer ohne Kamin mit grüner Wandfarbe und Teppichboden in Dorset
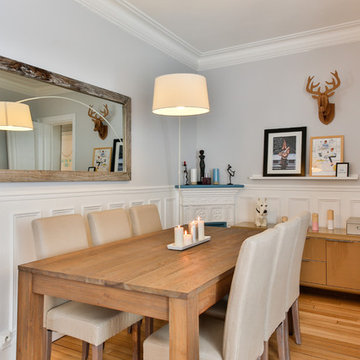
La cloison séparative a été déposée pour révéler un grand espace de 29m² devenu salon et salle à manger. La 1ère partie plus sombre et plus en longueur bénéficie de la lumière d'un grand miroir pour rétablir les volumes. La grande table en teck recyclé à rallonges apporte tout son charme et appelle à refaire le monde. La parquet d'origine a été poncé et vernis mat pour garder un aspect brut et moderne. On aperçoit un meuble buffet années 70 qui permet de ranger toute la vaisselle. Le poêle marron a été repeint en blanc et bleu années 50's pour le rafraichir et le fondre dans le décor.
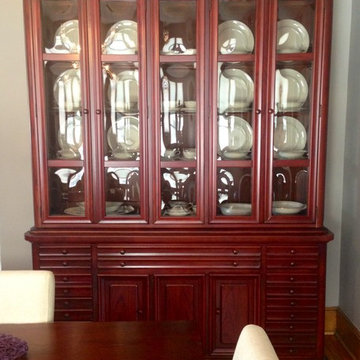
Nicole
Geschlossenes, Mittelgroßes Klassisches Esszimmer ohne Kamin mit weißer Wandfarbe, braunem Holzboden und braunem Boden in New York
Geschlossenes, Mittelgroßes Klassisches Esszimmer ohne Kamin mit weißer Wandfarbe, braunem Holzboden und braunem Boden in New York
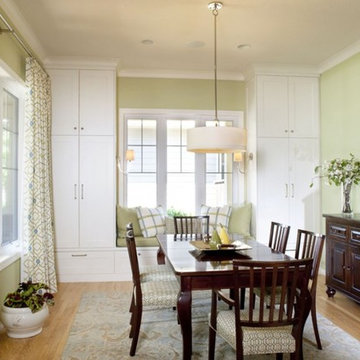
Geschlossenes, Mittelgroßes Klassisches Esszimmer ohne Kamin mit grüner Wandfarbe und hellem Holzboden in Denver
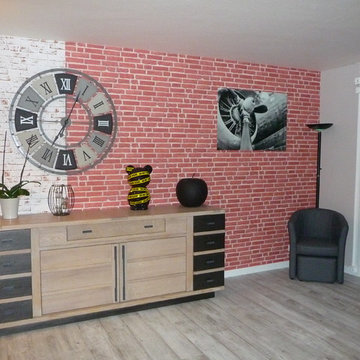
Le défi était de transformer cet ancien garage et espace de jeu pour les enfants en séjour moderne de type industriel.
Premier gros travail: retirer les plaques de polystyrène au plafond et le relisser afin de donner un vrai plafond à la nouvelle pièce.
Deuxième gros travail: changer le sol, qui a été recouvert par un pvc imitation parquet vieilli en chêne blanchi.
Troisième partie: création maison d'une verrière pour créer une véritable entrée. La verrière a été fabriquée grâce à des tasseaux de bois peints en noirs et du plexiglass . (Cette solution est peu coûteuse et très pratique quand les murs ne sont pas droits).
Quatrième partie: la pose du papier peint. Pour casser la longueur du mur, on a joué sur le visuel c'est à dire qu'on est venu mettre le même papier peint imitation brique dans 2 teintes. Le plus clair a été mis au fond sur environ les 2/3 du mur et le rouge placé à l'avant de la pièce.
Il ne restait plus qu'à mettre des meubles en adéquation avec le projet et pour créer du lien entre les 2 espaces (un espace jeu à l'avant et un espace repas au fond) on a positionné le buffet un peu de chaque côté.
La table et les chaises viennent de chez "Gautier", le buffet de chez "monsieur Meuble", l'horloge de chez 4 murs, le papier peint uni de chez "leroy merlin" et le papier peint brique de chez "AS Création".
Séverine Luizard
Komfortabele Esszimmer Ideen und Design
9