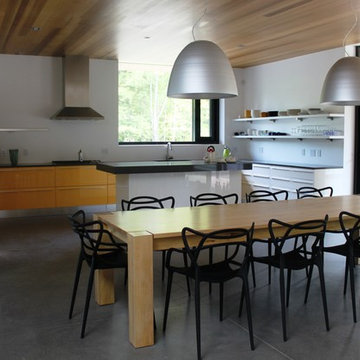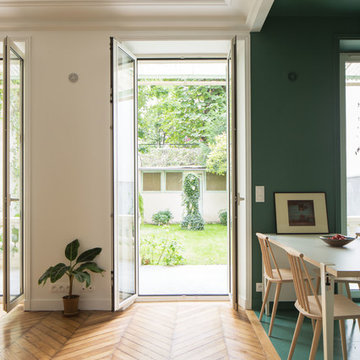Komfortabele Esszimmer mit Betonboden Ideen und Design
Suche verfeinern:
Budget
Sortieren nach:Heute beliebt
141 – 160 von 1.139 Fotos
1 von 3
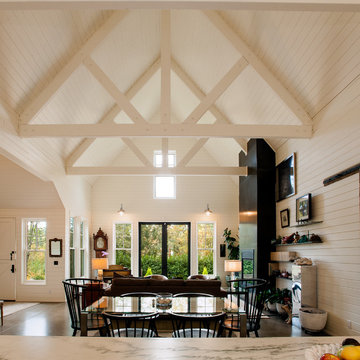
David Cohen
Offenes, Mittelgroßes Landhausstil Esszimmer ohne Kamin mit weißer Wandfarbe, Betonboden und grauem Boden in Seattle
Offenes, Mittelgroßes Landhausstil Esszimmer ohne Kamin mit weißer Wandfarbe, Betonboden und grauem Boden in Seattle
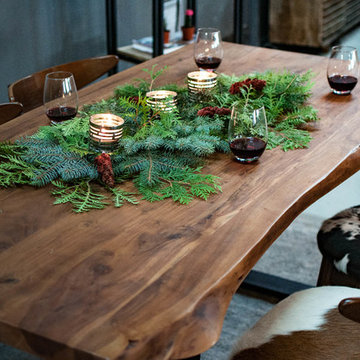
Offenes, Kleines Rustikales Esszimmer ohne Kamin mit grauer Wandfarbe, Betonboden und grauem Boden in Montreal
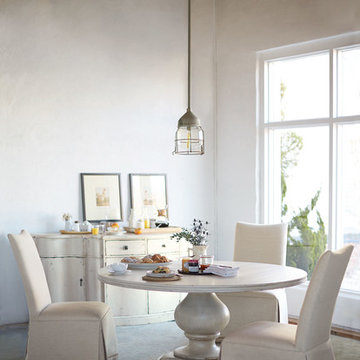
Dining table in rustic white finish with upholstered matching side chairs.
Mittelgroße Klassische Wohnküche ohne Kamin mit weißer Wandfarbe und Betonboden in Montreal
Mittelgroße Klassische Wohnküche ohne Kamin mit weißer Wandfarbe und Betonboden in Montreal
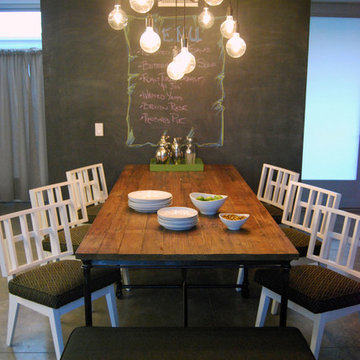
A rustic-top farm table is contrasted by mid-century dining chairs lacquered white and upholstered in sunbrella. A black chalkboard wall gives a little weight and anchors one side. After a few bottles of wine, friends can frequently be found under the table doodling on the lower portions of the wall.
Photo: Rick Rifle
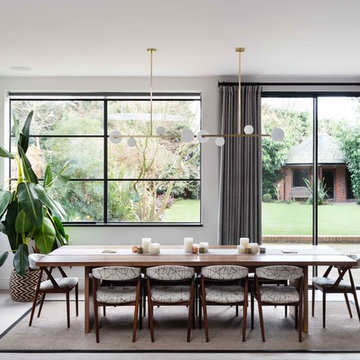
Nathalie Priem photography
Großes Modernes Esszimmer mit weißer Wandfarbe, Betonboden und grauem Boden in London
Großes Modernes Esszimmer mit weißer Wandfarbe, Betonboden und grauem Boden in London

Nouveau Bungalow - Un - Designed + Built + Curated by Steven Allen Designs, LLC
Kleine Eklektische Wohnküche mit Betonboden, grauem Boden und Holzdielendecke in Houston
Kleine Eklektische Wohnküche mit Betonboden, grauem Boden und Holzdielendecke in Houston
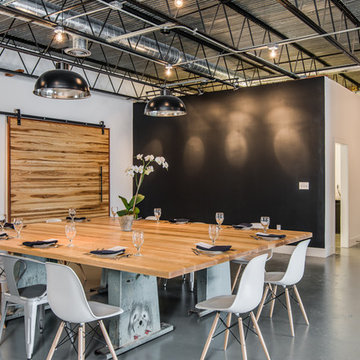
Offenes, Geräumiges Industrial Esszimmer mit schwarzer Wandfarbe und Betonboden in Nashville
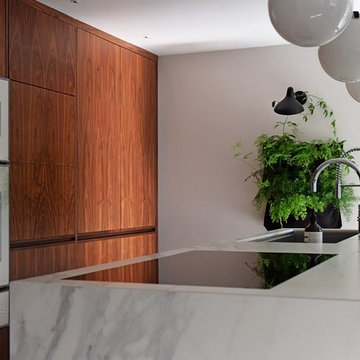
The aim for this West facing kitchen was to have a warm welcoming feel, combined with a fresh, easy to maintain and clean aesthetic.
This level is relatively dark in the mornings and the multitude of small rooms didn't work for it. Collaborating with the conservation officers, we created an open plan layout, which still hinted at the former separation of spaces through the use of ceiling level change and cornicing.
We used a mix of vintage and antique items and designed a kitchen with a mid-century feel but cutting-edge components to create a comfortable and practical space.
Extremely comfortable vintage dining chairs were sourced for a song and recovered in a sturdy peachy pink mohair velvet
The bar stools were sourced all the way from the USA via a European dealer, and also provide very comfortable seating for those perching at the imposing kitchen island.
Mirror splashbacks line the joinery back wall to reflect the light coming from the window and doors and bring more green inside the room.
Photo by Matthias Peters
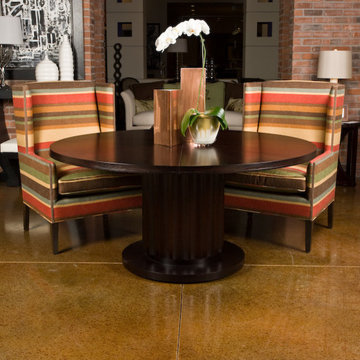
Lead Designer: Tina A. Arnold
Großes Modernes Esszimmer mit beiger Wandfarbe und Betonboden in Phoenix
Großes Modernes Esszimmer mit beiger Wandfarbe und Betonboden in Phoenix
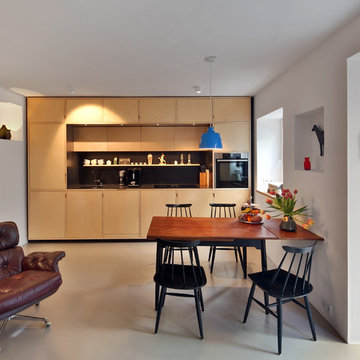
ursprünglich durchtrennte die einläufige Treppe den Wohn-/Essraum und eine U-förmige Küche saß zu weit im Raum. Die einzeilige Küche nutzt den Platz optimal aus und setzt sich als Möbelstück selbstverständlich in den Raum
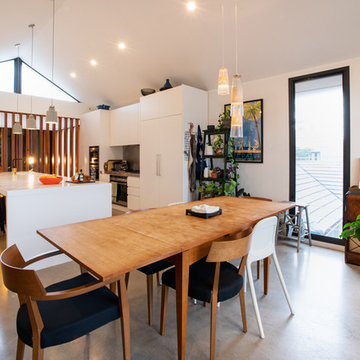
Open plan Kitchen, Dining and entertainment space
Mittelgroße Moderne Wohnküche mit weißer Wandfarbe, Betonboden und grauem Boden in Sydney
Mittelgroße Moderne Wohnküche mit weißer Wandfarbe, Betonboden und grauem Boden in Sydney
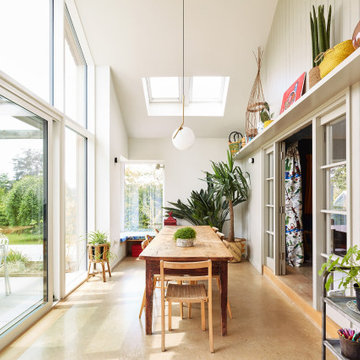
Conversion of a bungalow in to a low energy family home.
Geschlossenes, Mittelgroßes Nordisches Esszimmer ohne Kamin mit weißer Wandfarbe, Betonboden und beigem Boden in Oxfordshire
Geschlossenes, Mittelgroßes Nordisches Esszimmer ohne Kamin mit weißer Wandfarbe, Betonboden und beigem Boden in Oxfordshire
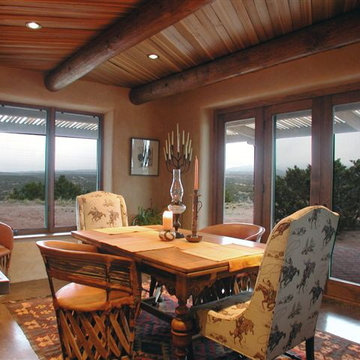
Mittelgroße Mediterrane Wohnküche ohne Kamin mit beiger Wandfarbe, Betonboden und grauem Boden in Albuquerque
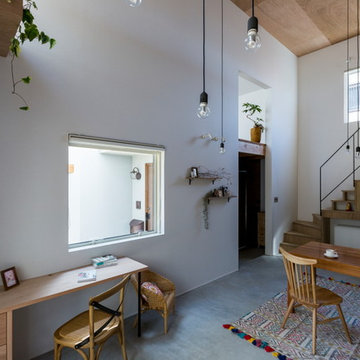
Mittelgroße Asiatische Wohnküche mit weißer Wandfarbe, Betonboden und grauem Boden in Kyoto
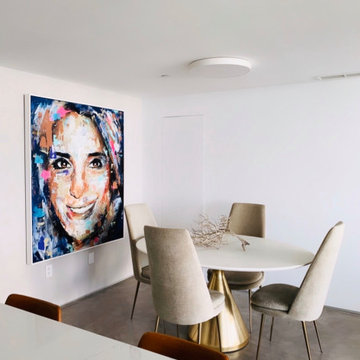
#miladesign #interiordesign #designer #miamidesigner #designbuild #modern #interior #microciment #artwork #abstract #white #warm #livingroom #sofa #fabric #cowhide #plant #coffeetable #accentchair #gray #blue #chandelier #gold #brass #wood #concrete #ciment #mongoliansheeskin
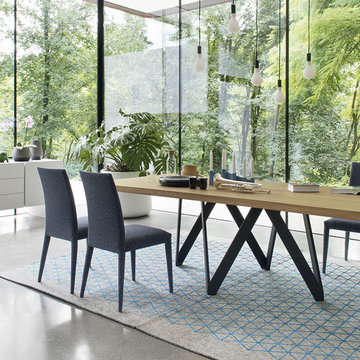
The Cartesio is an elegant, iconic table featuring an original coated metal, weight-bearing frame consisting of 4 rectangular-section V-shaped separate elements. The top comes in wood veneer finish or slatted oak. The slatted oak top matched to a rust Corten-finished base lends a metropolitan appearance to this table. Its sculptural modern silhouette and solid lines will add character to the most classic and rigorous settings.
The Cortesio is paired with the Anais Dining Chairs, Sipario Sideboard, and several Pom Pom Suspension Lamps, all by Calligaris.
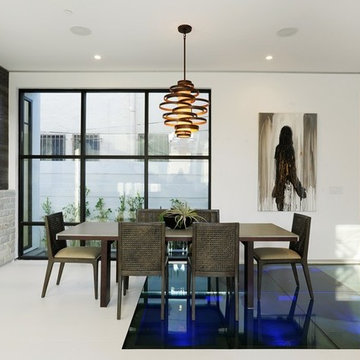
Mittelgroße Moderne Wohnküche ohne Kamin mit weißer Wandfarbe, Betonboden und weißem Boden in Los Angeles
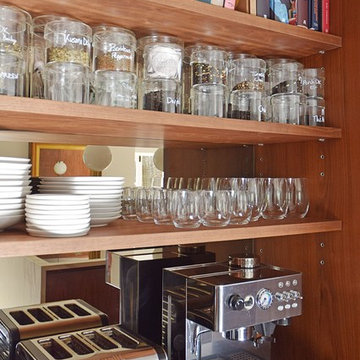
The aim for this West facing kitchen was to have a warm welcoming feel, combined with a fresh, easy to maintain and clean aesthetic.
This level is relatively dark in the mornings and the multitude of small rooms didn't work for it. Collaborating with the conservation officers, we created an open plan layout, which still hinted at the former separation of spaces through the use of ceiling level change and cornicing.
We used a mix of vintage and antique items and designed a kitchen with a mid-century feel but cutting-edge components to create a comfortable and practical space.
Extremely comfortable vintage dining chairs were sourced for a song and recovered in a sturdy peachy pink mohair velvet
The bar stools were sourced all the way from the USA via a European dealer, and also provide very comfortable seating for those perching at the imposing kitchen island.
Mirror splashbacks line the joinery back wall to reflect the light coming from the window and doors and bring more green inside the room.
Photo by Matthias Peters
Komfortabele Esszimmer mit Betonboden Ideen und Design
8
