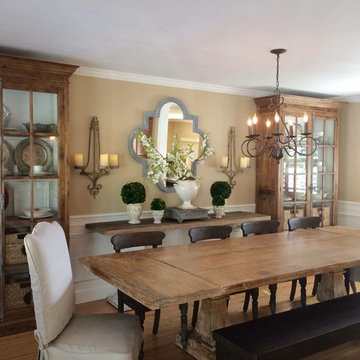Komfortabele Esszimmer mit hellem Holzboden Ideen und Design
Suche verfeinern:
Budget
Sortieren nach:Heute beliebt
141 – 160 von 8.526 Fotos
1 von 3
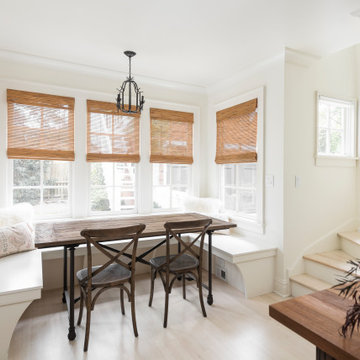
This small kitchen space needed to have every inch function well for this young family. By adding the banquette seating we were able to get the table out of the walkway and allow for easier flow between the rooms. Wall cabinets to the counter on either side of the custom plaster hood gave room for food storage as well as the microwave to get tucked away. The clean lines of the slab drawer fronts and beaded inset make the space feel visually larger.
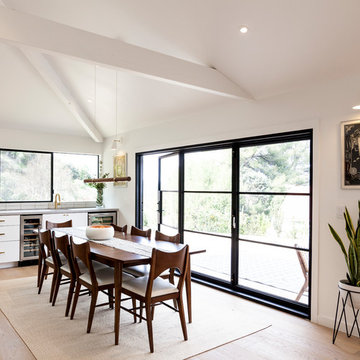
Then countertops from the kitchen extend into the dining area for a bar area to frame the dining area. Custom iron foldable doors open onto a deck area as an extension of the interior spaces. The sunken living room is beyond. Interior Design Amy Terranova.
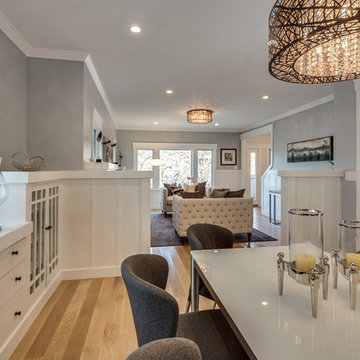
Offenes, Mittelgroßes Modernes Esszimmer ohne Kamin mit grauer Wandfarbe und hellem Holzboden in Sonstige
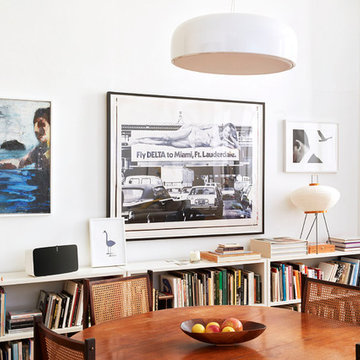
Mittelgroße Skandinavische Wohnküche ohne Kamin mit weißer Wandfarbe, hellem Holzboden und beigem Boden in Sonstige
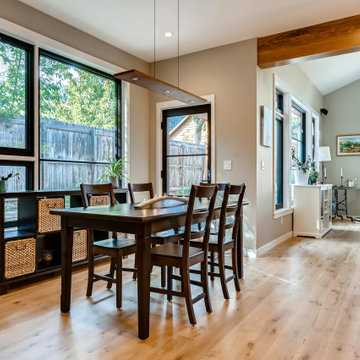
This lovely little modern farmhouse is located at the base of the foothills in one of Boulder’s most prized neighborhoods. Tucked onto a challenging narrow lot, this inviting and sustainably designed 2400 sf., 4 bedroom home lives much larger than its compact form. The open floor plan and vaulted ceilings of the Great room, kitchen and dining room lead to a beautiful covered back patio and lush, private back yard. These rooms are flooded with natural light and blend a warm Colorado material palette and heavy timber accents with a modern sensibility. A lyrical open-riser steel and wood stair floats above the baby grand in the center of the home and takes you to three bedrooms on the second floor. The Master has a covered balcony with exposed beamwork & warm Beetle-kill pine soffits, framing their million-dollar view of the Flatirons.
Its simple and familiar style is a modern twist on a classic farmhouse vernacular. The stone, Hardie board siding and standing seam metal roofing create a resilient and low-maintenance shell. The alley-loaded home has a solar-panel covered garage that was custom designed for the family’s active & athletic lifestyle (aka “lots of toys”). The front yard is a local food & water-wise Master-class, with beautiful rain-chains delivering roof run-off straight to the family garden.
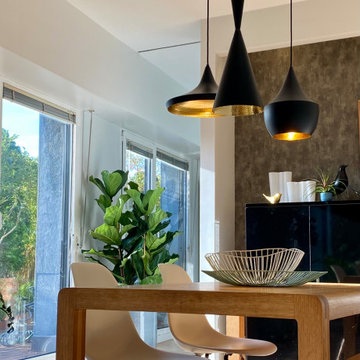
Geschlossenes, Mittelgroßes Industrial Esszimmer mit metallicfarbenen Wänden und hellem Holzboden in Sonstige
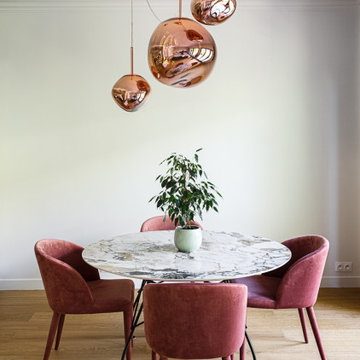
Pour ce projet, nous avons travaillé de concert avec notre cliente. L’objectif était d’ouvrir les espaces et rendre l’appartement le plus lumineux possible. Pour ce faire, nous avons absolument TOUT cassé ! Seuls vestiges de l’ancien appartement : 2 poteaux, les chauffages et la poutre centrale.
Nous avons ainsi réagencé toutes les pièces, supprimé les couloirs et changé les fenêtres. La palette de couleurs était principalement blanche pour accentuer la luminosité; le tout ponctué par des touches de couleurs vert-bleues et boisées. Résultat : des pièces de vie ouvertes, chaleureuses qui baignent dans la lumière.
De nombreux rangements, faits maison par nos experts, ont pris place un peu partout dans l’appartement afin de s’inscrire parfaitement dans l’espace. Exemples probants de notre savoir-faire : le meuble bleu dans la chambre parentale ou encore celui en forme d’arche.
Grâce à notre process et notre expérience, la rénovation de cet appartement de 100m2 a duré 4 mois et coûté env. 100 000 euros #MonConceptHabitation

Dining room with a fresh take on traditional, with custom wallpapered ceilings, and sideboards.
Geschlossenes, Mittelgroßes Klassisches Esszimmer mit weißer Wandfarbe, hellem Holzboden, Kamin, Kaminumrandung aus Stein, Tapetendecke und beigem Boden in Austin
Geschlossenes, Mittelgroßes Klassisches Esszimmer mit weißer Wandfarbe, hellem Holzboden, Kamin, Kaminumrandung aus Stein, Tapetendecke und beigem Boden in Austin
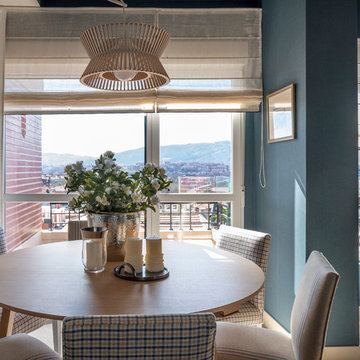
Proyecto, dirección y ejecución de obra: Sube Interiorismo, www.subeinteriorismo.com
Fotografía: Erlantz Biderbost
Offenes, Mittelgroßes Klassisches Esszimmer ohne Kamin mit blauer Wandfarbe, hellem Holzboden und braunem Boden in Sonstige
Offenes, Mittelgroßes Klassisches Esszimmer ohne Kamin mit blauer Wandfarbe, hellem Holzboden und braunem Boden in Sonstige
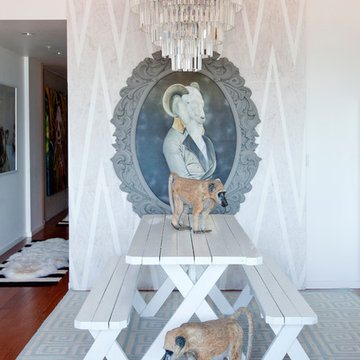
Photo Credits: Janis Nicolay
Kleines Eklektisches Esszimmer mit grauer Wandfarbe, hellem Holzboden und braunem Boden in Vancouver
Kleines Eklektisches Esszimmer mit grauer Wandfarbe, hellem Holzboden und braunem Boden in Vancouver
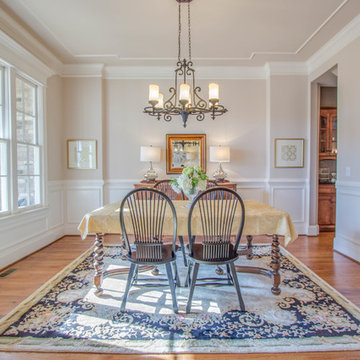
Purcell Group
Geschlossenes, Mittelgroßes Klassisches Esszimmer ohne Kamin mit hellem Holzboden und beiger Wandfarbe in Atlanta
Geschlossenes, Mittelgroßes Klassisches Esszimmer ohne Kamin mit hellem Holzboden und beiger Wandfarbe in Atlanta
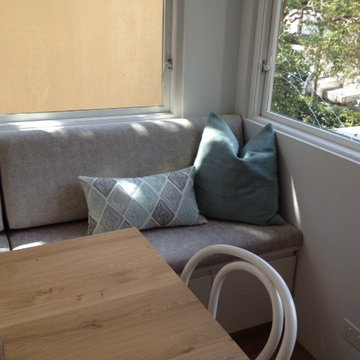
Accent cushion detail provides visual interest to contrast with the grey banquette seat.
Kleine Moderne Wohnküche mit beiger Wandfarbe und hellem Holzboden in Sydney
Kleine Moderne Wohnküche mit beiger Wandfarbe und hellem Holzboden in Sydney

Photographer: Richard Clatworthy / Stylist: Elkie Brown
Großes Nordisches Esszimmer mit weißer Wandfarbe, hellem Holzboden, Kamin und verputzter Kaminumrandung in London
Großes Nordisches Esszimmer mit weißer Wandfarbe, hellem Holzboden, Kamin und verputzter Kaminumrandung in London
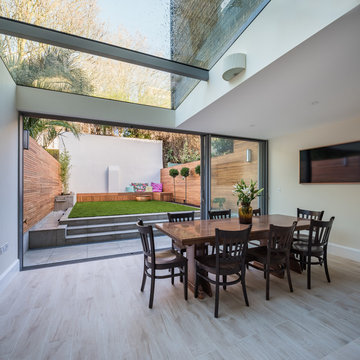
A contemporary refurbishment and extension of a Locally Listed mid-terraced Victorian house located within the East Canonbury Conservation Area.
This proposal secured planning permission to remodel and extend the lower ground floor of this mid-terrace property. Through a joint application with the adjoining neighbour to ensure that the symmetry and balance of the terrace is maintained, the house was also extended at 1st floor level. The lower ground floor now opens up to the rear garden while the glass roof ensures that daylight enters the heart of the house.
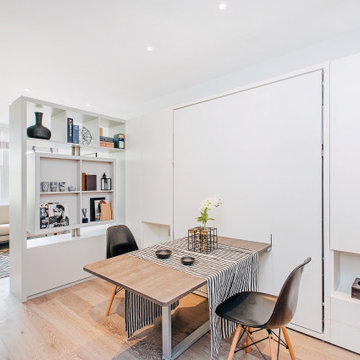
A fabulous project by a boutique company that specialises in the conversion of office and change of use buildings. This project was in Clapham with about 30 apartment in it. We supplied these compact and stylish flip down dining tables and beds.
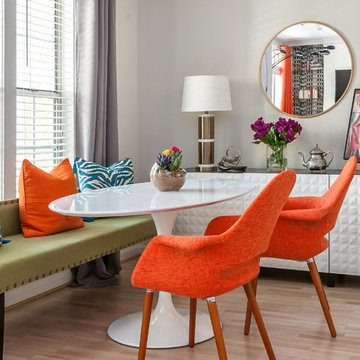
Kleine Klassische Wohnküche ohne Kamin mit weißer Wandfarbe und hellem Holzboden in Atlanta
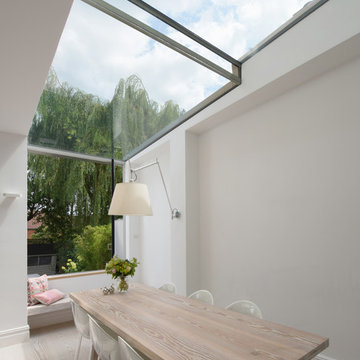
Linda Stewart
Mittelgroßes Modernes Esszimmer ohne Kamin mit weißer Wandfarbe und hellem Holzboden in London
Mittelgroßes Modernes Esszimmer ohne Kamin mit weißer Wandfarbe und hellem Holzboden in London
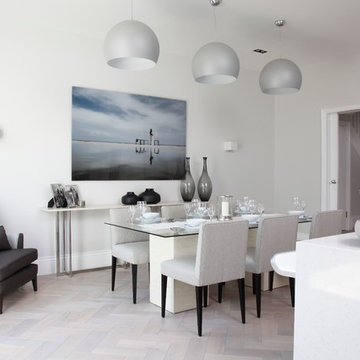
White herringbone floor (127mm x 381mm) with a silver oil in the grain.
The client wanted a white floor to give a clean, contemporary feel to the property, but wanted to incorporate a light element of grey,
The oversize herringbone block works well in a modern living space.
All the blocks are engineered, bevel edged, tongue and grooved on all 4 sides. Compatible with under floor heating.
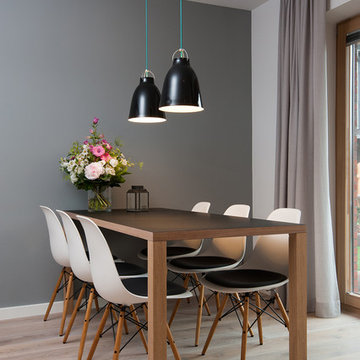
Nicole Mai Westendorf
Kleines Nordisches Esszimmer mit grauer Wandfarbe und hellem Holzboden in Sonstige
Kleines Nordisches Esszimmer mit grauer Wandfarbe und hellem Holzboden in Sonstige
Komfortabele Esszimmer mit hellem Holzboden Ideen und Design
8
