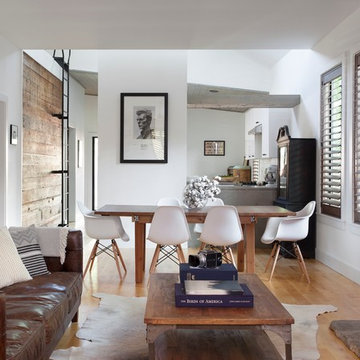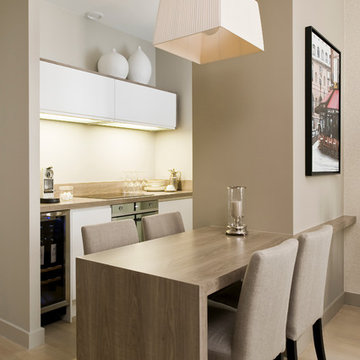Komfortabele Esszimmer mit hellem Holzboden Ideen und Design
Suche verfeinern:
Budget
Sortieren nach:Heute beliebt
81 – 100 von 8.526 Fotos
1 von 3
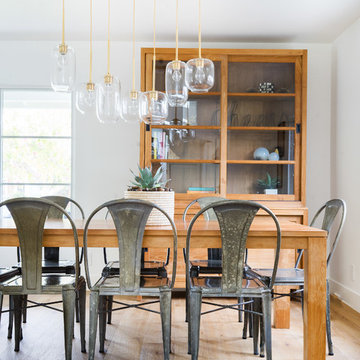
Lane Dittoe Photographs
[FIXE] design house interors
Mittelgroßes Mid-Century Esszimmer mit weißer Wandfarbe und hellem Holzboden in Orange County
Mittelgroßes Mid-Century Esszimmer mit weißer Wandfarbe und hellem Holzboden in Orange County
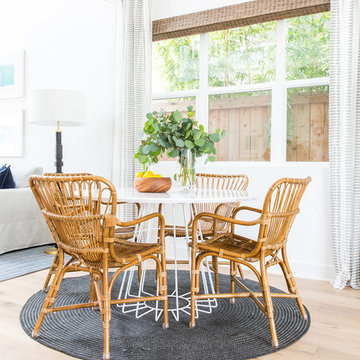
Offenes, Mittelgroßes Maritimes Esszimmer ohne Kamin mit weißer Wandfarbe, hellem Holzboden und beigem Boden in Orange County
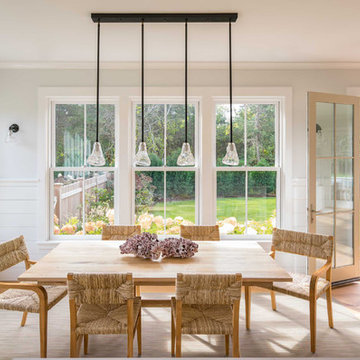
Mittelgroße Skandinavische Wohnküche ohne Kamin mit hellem Holzboden, beiger Wandfarbe und grauem Boden in Boston
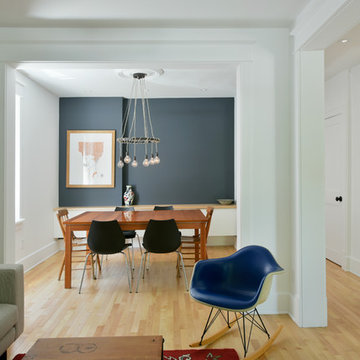
Previously renovated with a two-story addition in the 80’s, the home’s square footage had been increased, but the current homeowners struggled to integrate the old with the new.
An oversized fireplace and awkward jogged walls added to the challenges on the main floor, along with dated finishes. While on the second floor, a poorly configured layout was not functional for this expanding family.
From the front entrance, we can see the fireplace was removed between the living room and dining rooms, creating greater sight lines and allowing for more traditional archways between rooms.
At the back of the home, we created a new mudroom area, and updated the kitchen with custom two-tone millwork, countertops and finishes. These main floor changes work together to create a home more reflective of the homeowners’ tastes.
On the second floor, the master suite was relocated and now features a beautiful custom ensuite, walk-in closet and convenient adjacency to the new laundry room.
Gordon King Photography
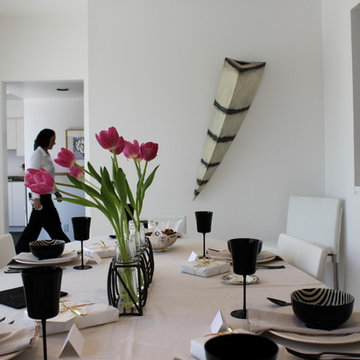
Geschlossenes, Kleines Modernes Esszimmer ohne Kamin mit weißer Wandfarbe und hellem Holzboden in Los Angeles
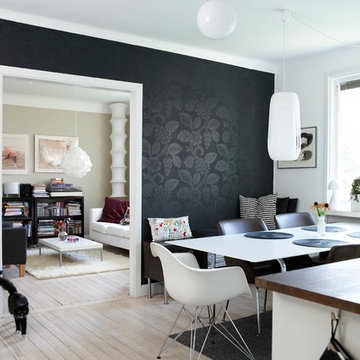
Lina Ikse Bergman
Mittelgroße Moderne Wohnküche mit schwarzer Wandfarbe und hellem Holzboden in Göteborg
Mittelgroße Moderne Wohnküche mit schwarzer Wandfarbe und hellem Holzboden in Göteborg

Offenes, Kleines Klassisches Esszimmer mit weißer Wandfarbe, hellem Holzboden, unterschiedlichen Kaminen, Kaminumrandungen, beigem Boden, Deckengestaltungen und Wandgestaltungen in Vancouver
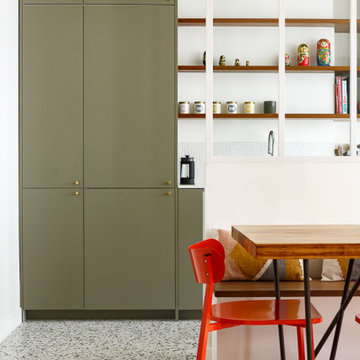
Le projet Gaîté est une rénovation totale d’un appartement de 85m2. L’appartement avait baigné dans son jus plusieurs années, il était donc nécessaire de procéder à une remise au goût du jour. Nous avons conservé les emplacements tels quels. Seul un petit ajustement a été fait au niveau de l’entrée pour créer une buanderie.
Le vert, couleur tendance 2020, domine l’esthétique de l’appartement. On le retrouve sur les façades de la cuisine signées Bocklip, sur les murs en peinture, ou par touche sur le papier peint et les éléments de décoration.
Les espaces s’ouvrent à travers des portes coulissantes ou la verrière permettant à la lumière de circuler plus librement.
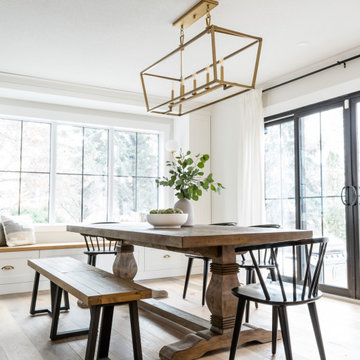
Adjacent to the expansive kitchen is the dining room. With black framed sliding glass patio doors spanning 10' and a custom window seat, there is no shortage of natural light. The warm toned hardwood floors + soft white cabinetry maintain the classic, earthy vibe throughout the home!
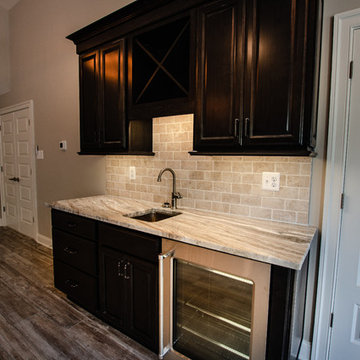
Geschlossenes, Geräumiges Klassisches Esszimmer ohne Kamin mit beiger Wandfarbe, hellem Holzboden und braunem Boden in Baltimore
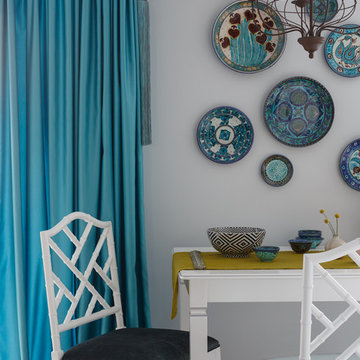
Михаил Лоскутов
Mittelgroße Asiatische Wohnküche mit grauer Wandfarbe, hellem Holzboden und beigem Boden in Moskau
Mittelgroße Asiatische Wohnküche mit grauer Wandfarbe, hellem Holzboden und beigem Boden in Moskau
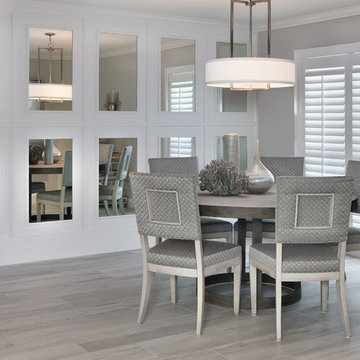
Rick Bethem
Geschlossenes, Mittelgroßes Modernes Esszimmer mit grauer Wandfarbe und hellem Holzboden in Miami
Geschlossenes, Mittelgroßes Modernes Esszimmer mit grauer Wandfarbe und hellem Holzboden in Miami
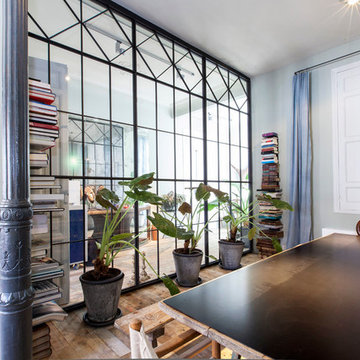
Geschlossenes, Mittelgroßes Stilmix Esszimmer ohne Kamin mit hellem Holzboden und grauer Wandfarbe in Madrid
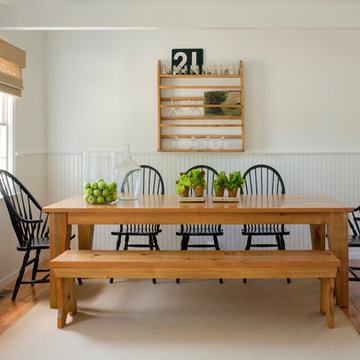
Photographer: Eric Roth; Stylist: Tracey Parkinson
Mittelgroßes Maritimes Esszimmer ohne Kamin mit weißer Wandfarbe und hellem Holzboden in Boston
Mittelgroßes Maritimes Esszimmer ohne Kamin mit weißer Wandfarbe und hellem Holzboden in Boston

What started as a kitchen and two-bathroom remodel evolved into a full home renovation plus conversion of the downstairs unfinished basement into a permitted first story addition, complete with family room, guest suite, mudroom, and a new front entrance. We married the midcentury modern architecture with vintage, eclectic details and thoughtful materials.
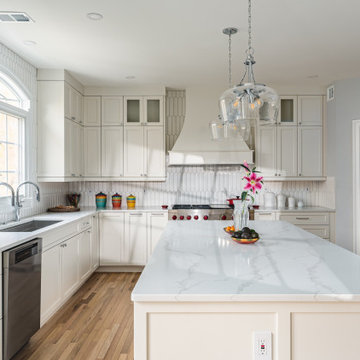
Mittelgroße Klassische Wohnküche mit grauer Wandfarbe, hellem Holzboden und braunem Boden in Washington, D.C.

Lauren Smyth designs over 80 spec homes a year for Alturas Homes! Last year, the time came to design a home for herself. Having trusted Kentwood for many years in Alturas Homes builder communities, Lauren knew that Brushed Oak Whisker from the Plateau Collection was the floor for her!
She calls the look of her home ‘Ski Mod Minimalist’. Clean lines and a modern aesthetic characterizes Lauren's design style, while channeling the wild of the mountains and the rivers surrounding her hometown of Boise.

The room was used as a home office, by opening the kitchen onto it, we've created a warm and inviting space, where the family loves gathering.
Geschlossenes, Großes Modernes Esszimmer mit blauer Wandfarbe, hellem Holzboden, Hängekamin, Kaminumrandung aus Stein, beigem Boden und Kassettendecke in London
Geschlossenes, Großes Modernes Esszimmer mit blauer Wandfarbe, hellem Holzboden, Hängekamin, Kaminumrandung aus Stein, beigem Boden und Kassettendecke in London
Komfortabele Esszimmer mit hellem Holzboden Ideen und Design
5
