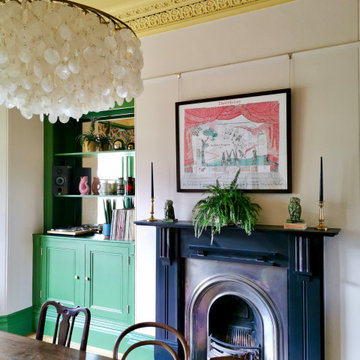Komfortabele Esszimmer mit Kaminumrandung aus Stein Ideen und Design
Suche verfeinern:
Budget
Sortieren nach:Heute beliebt
121 – 140 von 1.488 Fotos
1 von 3
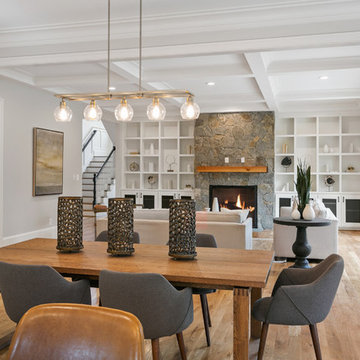
This new construction features an open concept main floor with a fireplace in the living room and family room, a fully finished basement complete with a full bath, bedroom, media room, exercise room, and storage under the garage. The second floor has a master suite, four bedrooms, five bathrooms, and a laundry room.
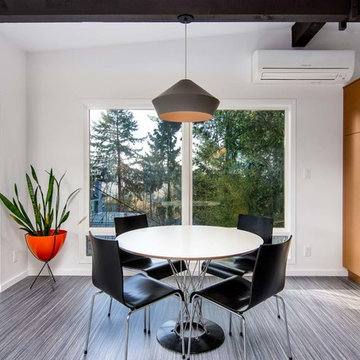
A modern contemporary kitchen and dining remodel with mid-century modern influences. A small, round contemporary dining table with four complementary black dining chairs. Linear marmoleum flooring. A beverage bar and an artistic pendant light.
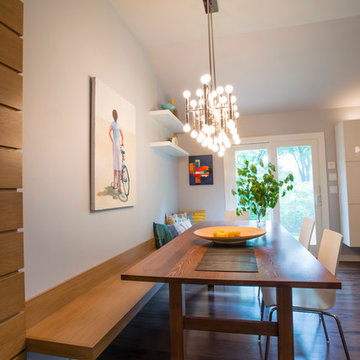
We needed to create a kitchen table that would be long enough to encompass the length of the floating bench. We decided to use the old douglas fir framing joists that were removed during demolition. We couldn't save any of the original patina due to the milling process so, in order to give the table the older feel it deserved without artificially distressing it, we decided to hand sand the table top. This produced an undulating feel between the light and dark grain. We then top coated it with lacquer and hand rubbed it to leave a satin finsh silky to the touch. We like to think of it as something that once provided a roof over their head now allows food to be put on the table.
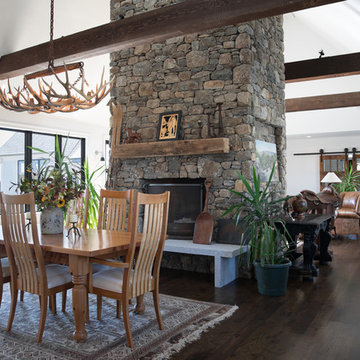
Offenes Country Esszimmer mit weißer Wandfarbe, dunklem Holzboden, Tunnelkamin, Kaminumrandung aus Stein und braunem Boden in New York
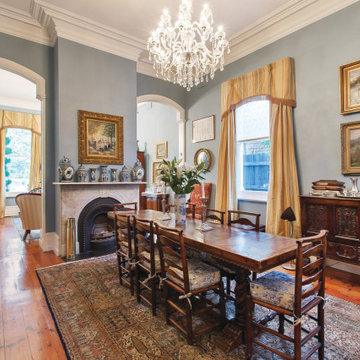
Jim Thompson silk curtains with trim, crystal chandelier, persian carpet, marble fire surround, antique oak pieces with Manual Canovas fabric on chair cushions.
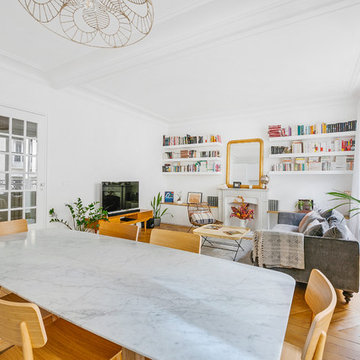
immophotos.fr
Großes Nordisches Esszimmer mit weißer Wandfarbe, dunklem Holzboden, Kamin und Kaminumrandung aus Stein in Paris
Großes Nordisches Esszimmer mit weißer Wandfarbe, dunklem Holzboden, Kamin und Kaminumrandung aus Stein in Paris
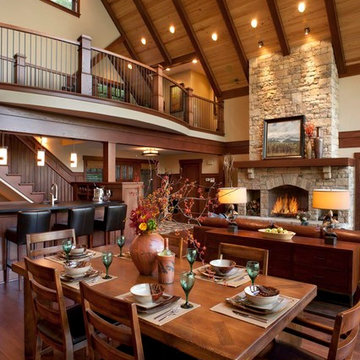
Offenes, Großes Rustikales Esszimmer mit beiger Wandfarbe, dunklem Holzboden, Kamin, Kaminumrandung aus Stein und braunem Boden in Sonstige
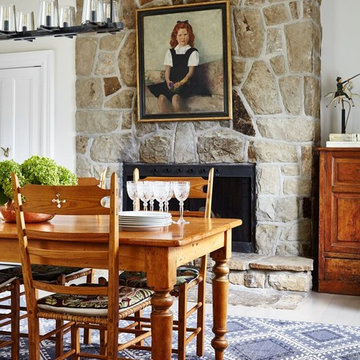
Mittelgroßes Klassisches Esszimmer mit beiger Wandfarbe, hellem Holzboden, Kamin und Kaminumrandung aus Stein in Sonstige
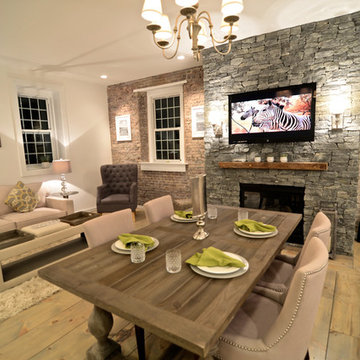
Stone Fireplace: Greenwich Gray Ledgestone
CityLight Homes project
For more visit: http://www.stoneyard.com/flippingboston
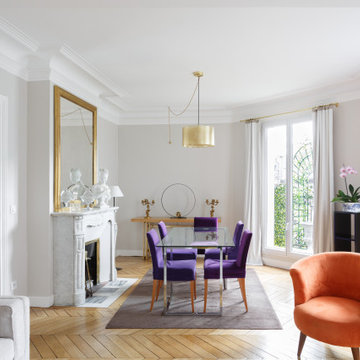
Une hauteur sous plafond, des moulures, la cheminée en pierre qui supporte un miroir d'époque, le parquet en point de Hongrie : tous ces éléments typiques de l'appartement parisien ont été twisté par le choix coloré de nos clients. On retrouve néanmoins un côté plus classique et neutre dans la salle de bain et la cuisine avec leurs effets marbrés.

This timeless contemporary open concept kitchen/dining room was designed for a family that loves to entertain. This family hosts all holiday parties. They wanted the open concept to allow for cooking & talking, eating & talking, and to include anyone sitting outside to join in on the conversation & laughs too. In this space, you will also see the dining room, & full pool/guest bathroom. The fireplace includes a natural stone veneer to give the dining room texture & an intimate atmosphere. The tile floor is classic and brings texture & depth to the space.
JL Interiors is a LA-based creative/diverse firm that specializes in residential interiors. JL Interiors empowers homeowners to design their dream home that they can be proud of! The design isn’t just about making things beautiful; it’s also about making things work beautifully. Contact us for a free consultation Hello@JLinteriors.design _ 310.390.6849_ www.JLinteriors.design
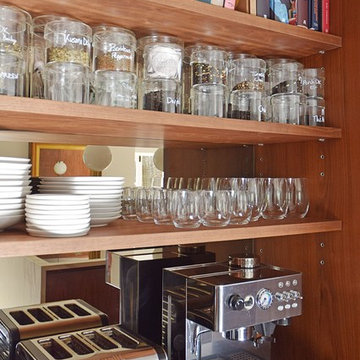
The aim for this West facing kitchen was to have a warm welcoming feel, combined with a fresh, easy to maintain and clean aesthetic.
This level is relatively dark in the mornings and the multitude of small rooms didn't work for it. Collaborating with the conservation officers, we created an open plan layout, which still hinted at the former separation of spaces through the use of ceiling level change and cornicing.
We used a mix of vintage and antique items and designed a kitchen with a mid-century feel but cutting-edge components to create a comfortable and practical space.
Extremely comfortable vintage dining chairs were sourced for a song and recovered in a sturdy peachy pink mohair velvet
The bar stools were sourced all the way from the USA via a European dealer, and also provide very comfortable seating for those perching at the imposing kitchen island.
Mirror splashbacks line the joinery back wall to reflect the light coming from the window and doors and bring more green inside the room.
Photo by Matthias Peters
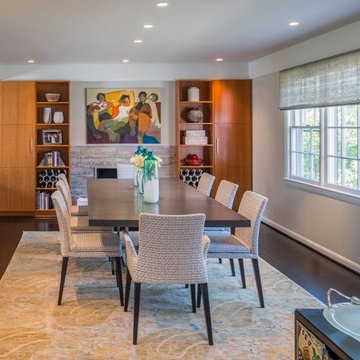
John Cole Photography
Geschlossenes, Mittelgroßes Modernes Esszimmer mit grauer Wandfarbe, dunklem Holzboden, Kamin und Kaminumrandung aus Stein in Washington, D.C.
Geschlossenes, Mittelgroßes Modernes Esszimmer mit grauer Wandfarbe, dunklem Holzboden, Kamin und Kaminumrandung aus Stein in Washington, D.C.
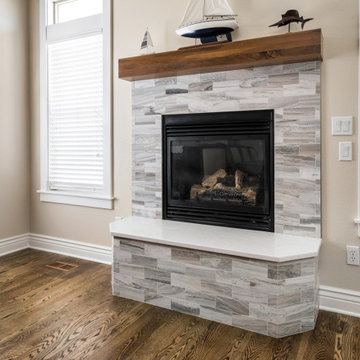
Große Klassische Wohnküche mit braunem Holzboden, braunem Boden, gewölbter Decke, beiger Wandfarbe und Kaminumrandung aus Stein in Boise
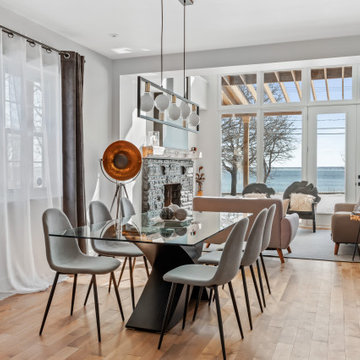
Salle à manger / Dining room
Offenes, Mittelgroßes Modernes Esszimmer mit weißer Wandfarbe, Kaminumrandung aus Stein, braunem Boden, hellem Holzboden und Kaminofen in Montreal
Offenes, Mittelgroßes Modernes Esszimmer mit weißer Wandfarbe, Kaminumrandung aus Stein, braunem Boden, hellem Holzboden und Kaminofen in Montreal
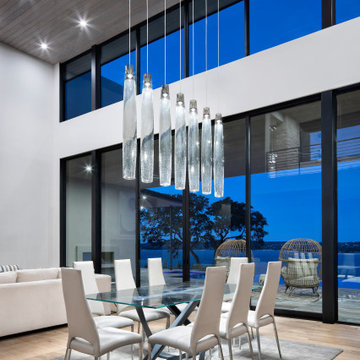
Offenes, Großes Modernes Esszimmer mit weißer Wandfarbe, braunem Holzboden, Kamin, Kaminumrandung aus Stein, braunem Boden und Holzdecke in Austin
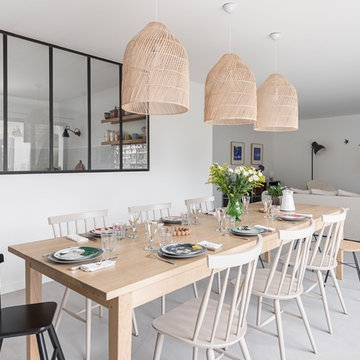
Photo Caroline Morin
Mittelgroßes Skandinavisches Esszimmer mit weißer Wandfarbe, Betonboden, Kamin, Kaminumrandung aus Stein und grauem Boden
Mittelgroßes Skandinavisches Esszimmer mit weißer Wandfarbe, Betonboden, Kamin, Kaminumrandung aus Stein und grauem Boden
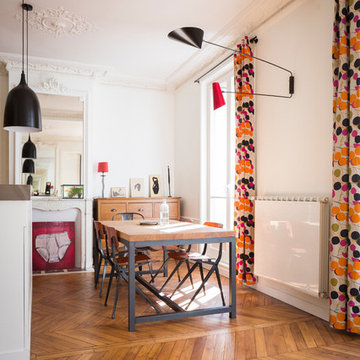
Geschlossenes, Mittelgroßes Modernes Esszimmer mit weißer Wandfarbe, braunem Holzboden, Kamin und Kaminumrandung aus Stein in Paris
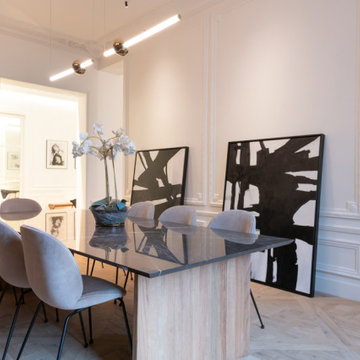
This project is the result of research and work lasting several months. This magnificent Haussmannian apartment will inspire you if you are looking for refined and original inspiration.
Here the lights are decorative objects in their own right. Sometimes they take the form of a cloud in the children's room, delicate bubbles in the parents' or floating halos in the living rooms.
The majestic kitchen completely hugs the long wall. It is a unique creation by eggersmann by Paul & Benjamin. A very important piece for the family, it has been designed both to allow them to meet and to welcome official invitations.
The master bathroom is a work of art. There is a minimalist Italian stone shower. Wood gives the room a chic side without being too conspicuous. It is the same wood used for the construction of boats: solid, noble and above all waterproof.
Komfortabele Esszimmer mit Kaminumrandung aus Stein Ideen und Design
7
