Komfortabele Esszimmer mit Kaminumrandung aus Stein Ideen und Design
Suche verfeinern:
Budget
Sortieren nach:Heute beliebt
161 – 180 von 1.488 Fotos
1 von 3

This custom cottage designed and built by Aaron Bollman is nestled in the Saugerties, NY. Situated in virgin forest at the foot of the Catskill mountains overlooking a babling brook, this hand crafted home both charms and relaxes the senses.
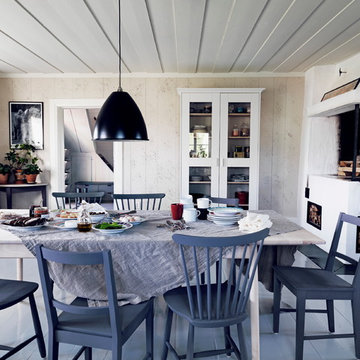
Jonas Ingerstedt, Norrgavel
Mittelgroßes Landhausstil Esszimmer mit beiger Wandfarbe, gebeiztem Holzboden, Kamin und Kaminumrandung aus Stein in Malmö
Mittelgroßes Landhausstil Esszimmer mit beiger Wandfarbe, gebeiztem Holzboden, Kamin und Kaminumrandung aus Stein in Malmö
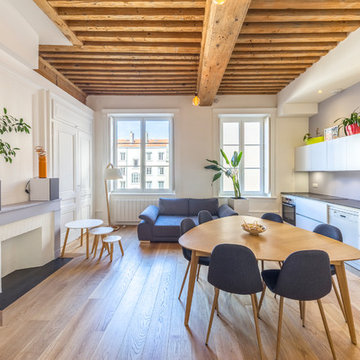
Pierre Coussié
Offenes, Mittelgroßes Skandinavisches Esszimmer mit weißer Wandfarbe, Sperrholzboden, Kamin, Kaminumrandung aus Stein und beigem Boden in Lyon
Offenes, Mittelgroßes Skandinavisches Esszimmer mit weißer Wandfarbe, Sperrholzboden, Kamin, Kaminumrandung aus Stein und beigem Boden in Lyon
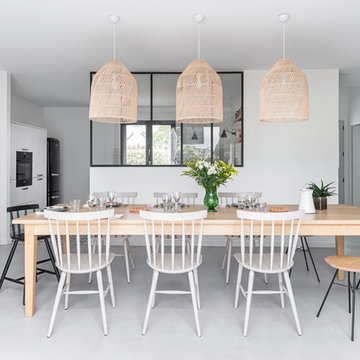
Photo Caroline Morin
Offenes, Großes Nordisches Esszimmer mit weißer Wandfarbe, Betonboden, grauem Boden, Kamin und Kaminumrandung aus Stein
Offenes, Großes Nordisches Esszimmer mit weißer Wandfarbe, Betonboden, grauem Boden, Kamin und Kaminumrandung aus Stein
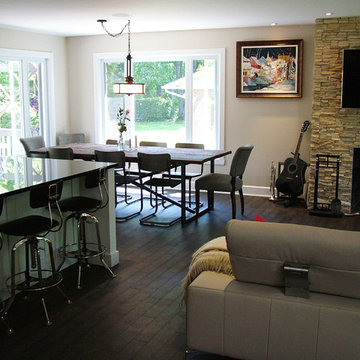
Laura Sehn
Mittelgroße Klassische Wohnküche mit beiger Wandfarbe, dunklem Holzboden, Kamin und Kaminumrandung aus Stein in Montreal
Mittelgroße Klassische Wohnküche mit beiger Wandfarbe, dunklem Holzboden, Kamin und Kaminumrandung aus Stein in Montreal
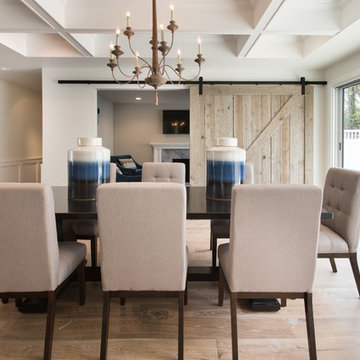
Lot's of charm in this dining room with a rustic barn door to separate the den from the dining space.Photos by: Rod Foster
Offenes, Mittelgroßes Maritimes Esszimmer mit weißer Wandfarbe, hellem Holzboden, Kamin, Kaminumrandung aus Stein und beigem Boden in Orange County
Offenes, Mittelgroßes Maritimes Esszimmer mit weißer Wandfarbe, hellem Holzboden, Kamin, Kaminumrandung aus Stein und beigem Boden in Orange County
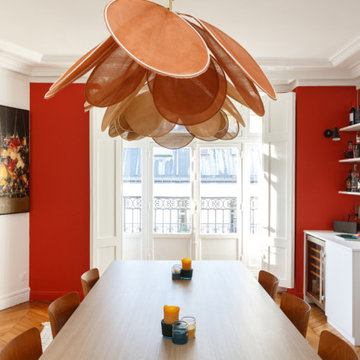
Les propriétaires ont voulu créer une atmosphère poétique et raffinée. Le contraste des couleurs apporte lumière et caractère à cet appartement. Nous avons rénové tous les éléments d'origine de l'appartement.
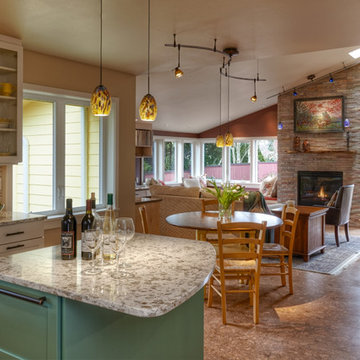
NW Architectural Photography
Kleine Urige Wohnküche mit Korkboden, beiger Wandfarbe, Kamin, Kaminumrandung aus Stein und braunem Boden in Seattle
Kleine Urige Wohnküche mit Korkboden, beiger Wandfarbe, Kamin, Kaminumrandung aus Stein und braunem Boden in Seattle
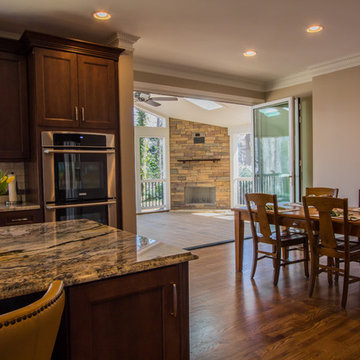
Garrett Anderson, Photographer
Offenes, Mittelgroßes Uriges Esszimmer mit beiger Wandfarbe, braunem Holzboden, Kamin und Kaminumrandung aus Stein in Atlanta
Offenes, Mittelgroßes Uriges Esszimmer mit beiger Wandfarbe, braunem Holzboden, Kamin und Kaminumrandung aus Stein in Atlanta
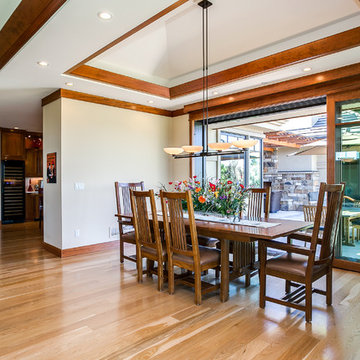
This craftsman style home addressed the views of the Front Range from all the major rooms. The main living spaces—living room, dining room, kitchen and media room, though each well-defined, all flowed together for a highly livable space that can be easily used for entertaining. Ample family living space for the children was provided, that could be used without interfering with entertaining. The exterior finishes—stone, stucco, and concrete roof tiles—reinforced the location and lifestyle of the home.
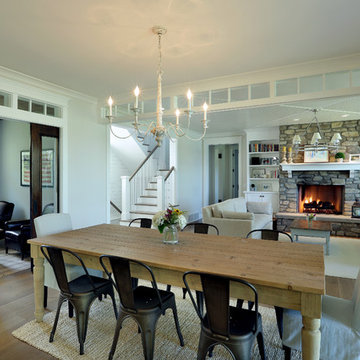
Builder: Boone Construction
Photographer: M-Buck Studio
This lakefront farmhouse skillfully fits four bedrooms and three and a half bathrooms in this carefully planned open plan. The symmetrical front façade sets the tone by contrasting the earthy textures of shake and stone with a collection of crisp white trim that run throughout the home. Wrapping around the rear of this cottage is an expansive covered porch designed for entertaining and enjoying shaded Summer breezes. A pair of sliding doors allow the interior entertaining spaces to open up on the covered porch for a seamless indoor to outdoor transition.
The openness of this compact plan still manages to provide plenty of storage in the form of a separate butlers pantry off from the kitchen, and a lakeside mudroom. The living room is centrally located and connects the master quite to the home’s common spaces. The master suite is given spectacular vistas on three sides with direct access to the rear patio and features two separate closets and a private spa style bath to create a luxurious master suite. Upstairs, you will find three additional bedrooms, one of which a private bath. The other two bedrooms share a bath that thoughtfully provides privacy between the shower and vanity.
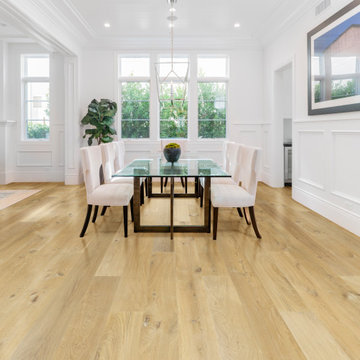
The Alta Vista hardwood collection is a return to vintage European Design. These beautiful classic and refined floors are crafted out of European Oak, a premier hardwood species that has been used for everything from flooring to shipbuilding over the centuries due to its stability. The floors feature Hallmark Floors’ authentic sawn-cut style, are lightly sculpted and wire brushed by hand. The boards are of generous widths and lengths, and the surface is treated with our exclusive Nu Oil® finish for a classic style and elegance.
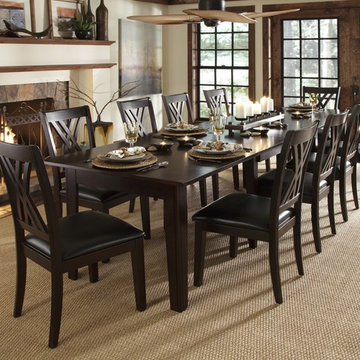
Geschlossenes, Mittelgroßes Rustikales Esszimmer mit weißer Wandfarbe, dunklem Holzboden, Kamin und Kaminumrandung aus Stein in Los Angeles
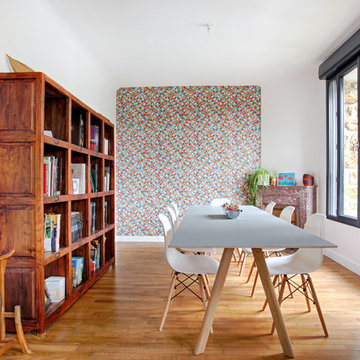
Mon oeil dans la déco
Geschlossenes, Mittelgroßes Modernes Esszimmer mit oranger Wandfarbe, Kamin, Kaminumrandung aus Stein und braunem Holzboden in Marseille
Geschlossenes, Mittelgroßes Modernes Esszimmer mit oranger Wandfarbe, Kamin, Kaminumrandung aus Stein und braunem Holzboden in Marseille
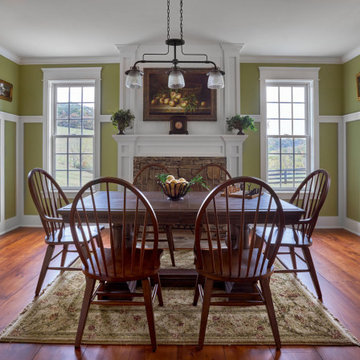
Bruce Cole Photography
Mittelgroßes Country Esszimmer mit grüner Wandfarbe, braunem Holzboden, Gaskamin und Kaminumrandung aus Stein in Sonstige
Mittelgroßes Country Esszimmer mit grüner Wandfarbe, braunem Holzboden, Gaskamin und Kaminumrandung aus Stein in Sonstige
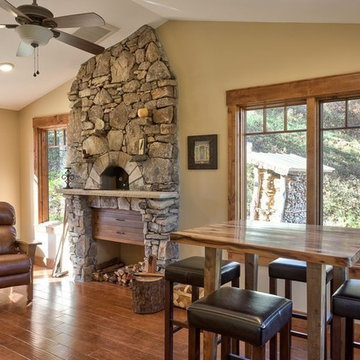
Site harvested red hickory table by homeowner. Craftsman detailed window trim in cherry stained Alder.
Mittelgroße Rustikale Wohnküche mit beiger Wandfarbe, dunklem Holzboden, Kamin, Kaminumrandung aus Stein und braunem Boden in Sonstige
Mittelgroße Rustikale Wohnküche mit beiger Wandfarbe, dunklem Holzboden, Kamin, Kaminumrandung aus Stein und braunem Boden in Sonstige
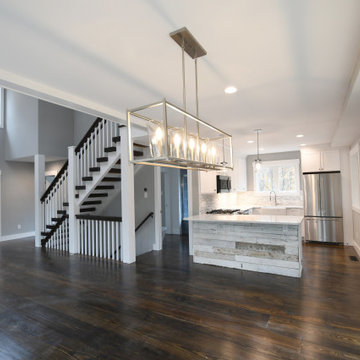
Fabulous Barn Home in Ulster County New York built by The Catskill Farms, Vacation Home Builder in the Hudson Valley and Catskill Mountain areas, just 2 hours from NYC. Details: 3 beds and 2 baths. Screened porch. Full basement. 6.2 acres.
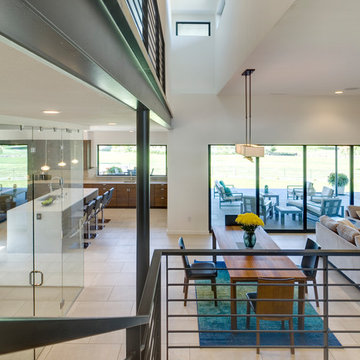
Steve Keating
Offenes, Mittelgroßes Modernes Esszimmer mit weißer Wandfarbe, Porzellan-Bodenfliesen, Gaskamin, Kaminumrandung aus Stein und weißem Boden in Seattle
Offenes, Mittelgroßes Modernes Esszimmer mit weißer Wandfarbe, Porzellan-Bodenfliesen, Gaskamin, Kaminumrandung aus Stein und weißem Boden in Seattle
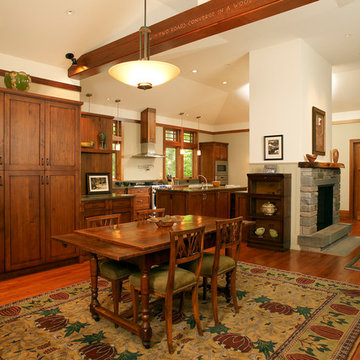
Two Roads Converge in a Wood...
Offenes, Großes Klassisches Esszimmer mit beiger Wandfarbe, dunklem Holzboden, Kamin, Kaminumrandung aus Stein und braunem Boden in Philadelphia
Offenes, Großes Klassisches Esszimmer mit beiger Wandfarbe, dunklem Holzboden, Kamin, Kaminumrandung aus Stein und braunem Boden in Philadelphia
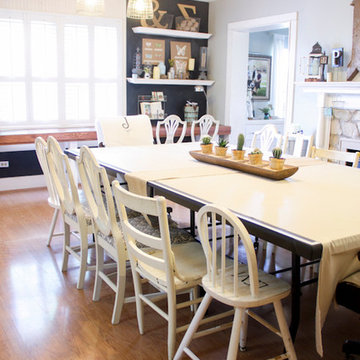
Lisa Pennington lives in the country as a homeschooling mom of 9, and is the queen of home decor tricks that cost practically nothing. We were thrilled to help outfit her 95 year old farmhouse with Norman Woodlore Plantation Shutters. She has created a home that's not only stylish, but uses space efficiently for a 12 person family to live together comfortably.
Read more about Lisa's family and decorating adventures on her blog, The Pennington Point: http://thepenningtonpoint.com/
Komfortabele Esszimmer mit Kaminumrandung aus Stein Ideen und Design
9