Komfortabele Esszimmer mit Kaminumrandungen Ideen und Design
Suche verfeinern:
Budget
Sortieren nach:Heute beliebt
61 – 80 von 4.148 Fotos
1 von 3
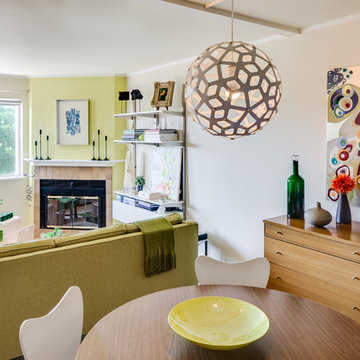
Colorful dining area of a San Francisco pied a Terre in Hayes Valley pays homage to mid-century modern.
Photo Credit - Christopher Stark
Offenes, Kleines Modernes Esszimmer mit weißer Wandfarbe, Teppichboden, beigem Boden, Eckkamin und gefliester Kaminumrandung in San Francisco
Offenes, Kleines Modernes Esszimmer mit weißer Wandfarbe, Teppichboden, beigem Boden, Eckkamin und gefliester Kaminumrandung in San Francisco
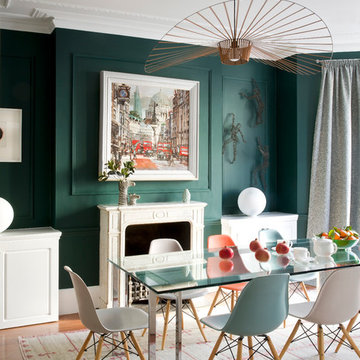
Geschlossenes, Großes Klassisches Esszimmer mit grüner Wandfarbe, braunem Holzboden, Kamin und Kaminumrandung aus Holz in London

Geschlossenes, Mittelgroßes Rustikales Esszimmer mit grauer Wandfarbe, Porzellan-Bodenfliesen, unterschiedlichen Kaminen, gefliester Kaminumrandung, grauem Boden, freigelegten Dachbalken und Wandgestaltungen in Sonstige
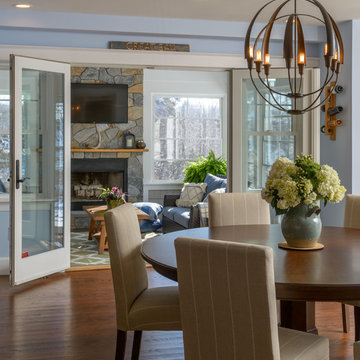
Photo by John Hession
Mittelgroße Klassische Wohnküche mit braunem Holzboden, Kamin, Kaminumrandung aus Stein und braunem Boden in Boston
Mittelgroße Klassische Wohnküche mit braunem Holzboden, Kamin, Kaminumrandung aus Stein und braunem Boden in Boston
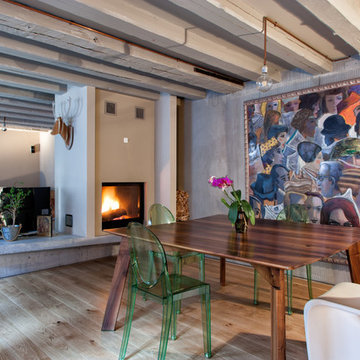
dining - Metroarea
Offenes, Mittelgroßes Industrial Esszimmer mit Tunnelkamin, verputzter Kaminumrandung und hellem Holzboden in Sonstige
Offenes, Mittelgroßes Industrial Esszimmer mit Tunnelkamin, verputzter Kaminumrandung und hellem Holzboden in Sonstige

Residential house small Eating area interior design of guest room which is designed by an architectural design studio.Fully furnished dining tables with comfortable sofa chairs., stripped window curtains, painting ,shade pendant light, garden view looks relaxing.
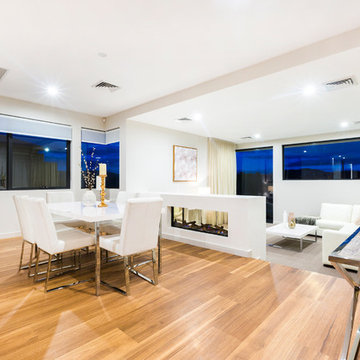
Ben King
Offenes, Mittelgroßes Modernes Esszimmer mit weißer Wandfarbe, hellem Holzboden, Tunnelkamin, verputzter Kaminumrandung und orangem Boden in Canberra - Queanbeyan
Offenes, Mittelgroßes Modernes Esszimmer mit weißer Wandfarbe, hellem Holzboden, Tunnelkamin, verputzter Kaminumrandung und orangem Boden in Canberra - Queanbeyan
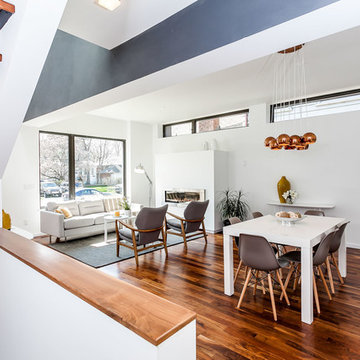
Listing Realtor: Geoffrey Grace
Photographer: Rob Howloka at Birdhouse Media
Offenes, Mittelgroßes Modernes Esszimmer mit weißer Wandfarbe, braunem Holzboden, Gaskamin und Kaminumrandung aus Metall in Toronto
Offenes, Mittelgroßes Modernes Esszimmer mit weißer Wandfarbe, braunem Holzboden, Gaskamin und Kaminumrandung aus Metall in Toronto
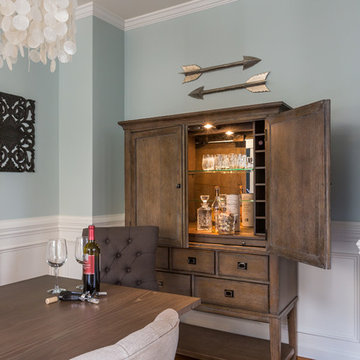
A beautiful open plan allows for a nice entertaining space that is still cozy and bright.
Photo credit: Bob Fortner Photography
Mittelgroße Klassische Wohnküche mit blauer Wandfarbe, hellem Holzboden, Kamin und Kaminumrandung aus Stein in Raleigh
Mittelgroße Klassische Wohnküche mit blauer Wandfarbe, hellem Holzboden, Kamin und Kaminumrandung aus Stein in Raleigh
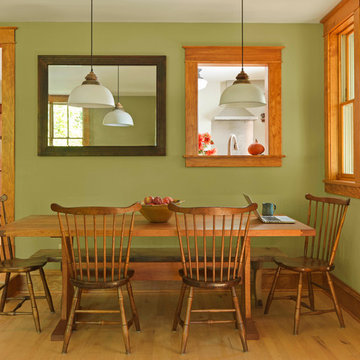
Susan Teare Photography
Offenes, Mittelgroßes Landhausstil Esszimmer mit grüner Wandfarbe, hellem Holzboden und Kaminumrandung aus Stein in Burlington
Offenes, Mittelgroßes Landhausstil Esszimmer mit grüner Wandfarbe, hellem Holzboden und Kaminumrandung aus Stein in Burlington

Embellishment and few building work like tiling, cladding, carpentry and electricity of a double bedroom and double bathrooms included one en-suite flat based in London.
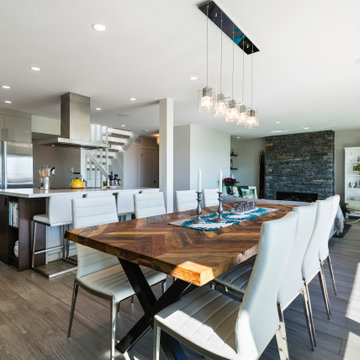
A modern, open concept space with a large rustic dining table and our stone veneer on the fireplace accent wall – West Coast Ledgestone by Pangaea® Natural Stone. The blues and browns in this stone complement the wood and white elements of this contemporary loft.
Click to learn more about this stone and how to find a dealer near you:
https://www.allthingsstone.com/us-en/product-types/natural-stone-veneer/pangaea-natural-stone/ledgestone/
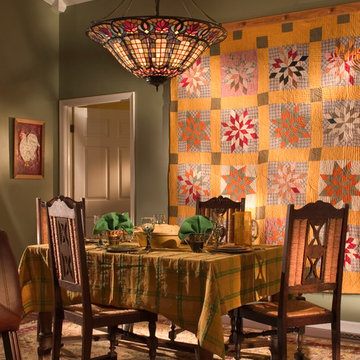
My client collects quilts and this is one of her favorites. Rather than relegate them to a chest or on beds, I used this as one of the inspirations for the color scheme. She had the table and chairs in storage and was thrilled to finally be able to incorporate them. If you notice, the leather chair from the entrance is in the foreground, easy to pull in for extra seating. Notice the rooster on the wall by the door.
Photo Credit: Robert Thien
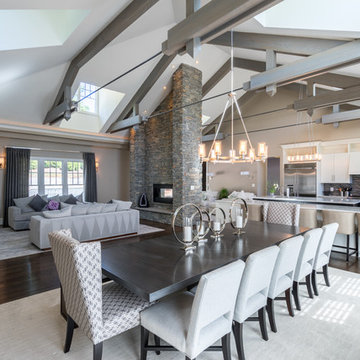
Nomoi Design LLC
Offenes, Großes Klassisches Esszimmer mit beiger Wandfarbe, dunklem Holzboden, Tunnelkamin und Kaminumrandung aus Backstein in Washington, D.C.
Offenes, Großes Klassisches Esszimmer mit beiger Wandfarbe, dunklem Holzboden, Tunnelkamin und Kaminumrandung aus Backstein in Washington, D.C.
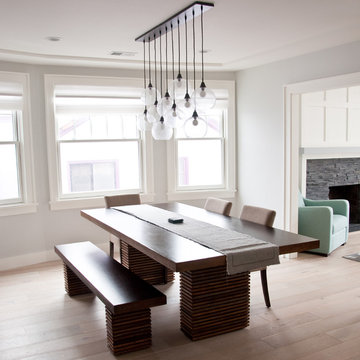
Cline Architects
Mittelgroße Moderne Wohnküche mit grauer Wandfarbe, hellem Holzboden, Kamin und Kaminumrandung aus Stein in San Francisco
Mittelgroße Moderne Wohnküche mit grauer Wandfarbe, hellem Holzboden, Kamin und Kaminumrandung aus Stein in San Francisco
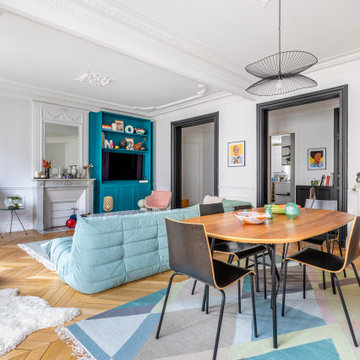
Großes, Offenes Modernes Esszimmer mit weißer Wandfarbe, hellem Holzboden, Kamin, Kaminumrandung aus Stein und braunem Boden in Paris
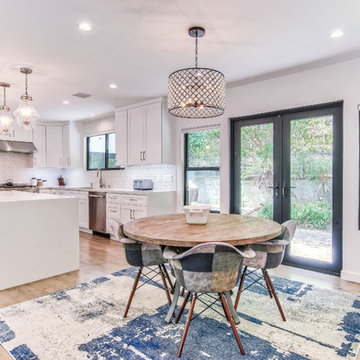
The dining room and kitchen area were completely transformed with a new open floor plan for a spacious and bright look. The space features all new black aluminum windows and french doors, original floors restained with a light grey color and all new recessed lights. The floor plan also opens up to the living room, featuring a new electric fireplace with concrete looking Venetian plaster on the wall with recessed TV and in wall speakers.
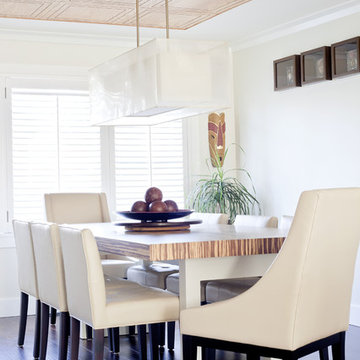
This small, but casual space was once the living room, but the flow did not make sense. Prior to the remodel, the old dining room was tucked away in a corner of the house. Guest never felt comfortable in this space. After rethinking the design and removing un necessary wall, an open concept was created between the kitchen and the dining room, only problem was that an open concept usually means contemporary, modern style. My clients love to entertain formal affairs, so it was up to me to create a formal dining room in a contemporary environment. The process was easy, by adding a header to the opening this allowed me to shape the room in a formal rectangular manner and installing contemporary crown moldings, using a symmetrical formal formula, I added wood tiles to ceiling and an over sized lighting fixture, (believe it or not I found this light fixture where they specialize in pool tables) Because of the space constraint I could not find that perfect dining room table, so back to the drawing board to design one custom made, I wanted the feel of old world charm but the lightness of clean contemporary lines. I found a product that inspired me – Bamboo plywood from Smith and Fongs Plyboo, The natural and warmth of this Leed product was the perfect attraction to this room and by creating a 3 inch thickness to the surface I was able to take a rustic material and transform it into a contemporary art piece, I even asked my mill-worker to use the balance and make a lazy-susan for the center piece of the table, this make entertaining a breeze, - no more “ can you pass the salt please” Built-ins on either side of the gas fireplace blending in with the light colors of the walls where added for extra storage and objet d’art pieces, that the home owners collected through their travels. Simple, comfortable low back leather chairs where placed. This room represents dining at its finest without feeling stuffy, yet by adding Chrystal glass wear, porcelain place setting and silk linens this room can easily entertain guests wearing evening gowns and tuxedos.
Photo by: Drew Hadley
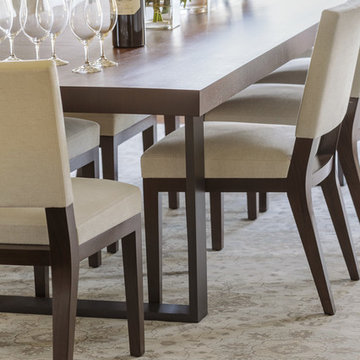
Geschlossenes, Mittelgroßes Klassisches Esszimmer ohne Kamin mit weißer Wandfarbe, dunklem Holzboden, verputzter Kaminumrandung und braunem Boden in San Francisco

Wohn und Essbereich mit Kamin, angrenzende Sichtbetontreppe, Galerie und Luftraum
Offenes, Großes Modernes Esszimmer mit grauer Wandfarbe, Keramikboden, Eckkamin, verputzter Kaminumrandung und weißem Boden in Sonstige
Offenes, Großes Modernes Esszimmer mit grauer Wandfarbe, Keramikboden, Eckkamin, verputzter Kaminumrandung und weißem Boden in Sonstige
Komfortabele Esszimmer mit Kaminumrandungen Ideen und Design
4