Komfortabele Esszimmer mit Kaminumrandungen Ideen und Design
Suche verfeinern:
Budget
Sortieren nach:Heute beliebt
101 – 120 von 4.148 Fotos
1 von 3
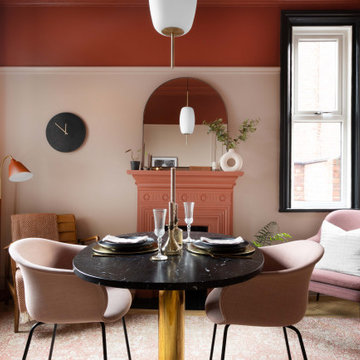
Kleine Mid-Century Wohnküche mit rosa Wandfarbe, hellem Holzboden, Kamin und Kaminumrandung aus Metall in Manchester
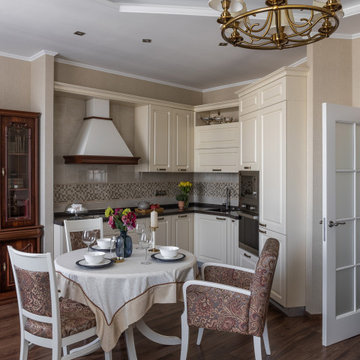
Kleine Klassische Wohnküche ohne Kamin mit beiger Wandfarbe, Laminat, Kaminumrandungen, braunem Boden, Deckengestaltungen und Tapetenwänden in Sonstige

Contemporary Breakfast room
Geschlossenes, Mittelgroßes Esszimmer mit brauner Wandfarbe, Schieferboden, Kamin, Kaminumrandung aus Stein, braunem Boden, gewölbter Decke und Wandpaneelen in Sonstige
Geschlossenes, Mittelgroßes Esszimmer mit brauner Wandfarbe, Schieferboden, Kamin, Kaminumrandung aus Stein, braunem Boden, gewölbter Decke und Wandpaneelen in Sonstige
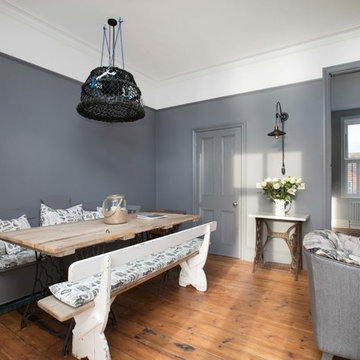
Coastal Living Room / Diner and Kitchen Open Plan with original period features and sea views
Offenes, Großes Shabby-Look Esszimmer mit grauer Wandfarbe, braunem Holzboden, braunem Boden, Kamin und Kaminumrandung aus Metall in Kent
Offenes, Großes Shabby-Look Esszimmer mit grauer Wandfarbe, braunem Holzboden, braunem Boden, Kamin und Kaminumrandung aus Metall in Kent
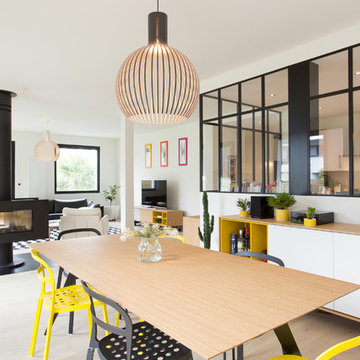
Agence 19 DEGRES
Maison
Photo © Caroline Ablain
Mittelgroßes, Offenes Modernes Esszimmer mit weißer Wandfarbe, hellem Holzboden, Tunnelkamin und Kaminumrandung aus Metall in Rennes
Mittelgroßes, Offenes Modernes Esszimmer mit weißer Wandfarbe, hellem Holzboden, Tunnelkamin und Kaminumrandung aus Metall in Rennes
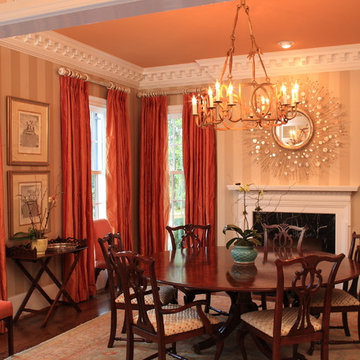
Jim Sink
Geschlossenes, Mittelgroßes Klassisches Esszimmer mit beiger Wandfarbe, dunklem Holzboden, Kamin und Kaminumrandung aus Stein in Raleigh
Geschlossenes, Mittelgroßes Klassisches Esszimmer mit beiger Wandfarbe, dunklem Holzboden, Kamin und Kaminumrandung aus Stein in Raleigh
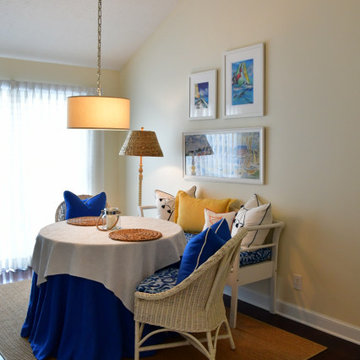
Mittelgroße Maritime Frühstücksecke mit beiger Wandfarbe, braunem Holzboden, Tunnelkamin, gefliester Kaminumrandung und braunem Boden in Indianapolis

Complete overhaul of the common area in this wonderful Arcadia home.
The living room, dining room and kitchen were redone.
The direction was to obtain a contemporary look but to preserve the warmth of a ranch home.
The perfect combination of modern colors such as grays and whites blend and work perfectly together with the abundant amount of wood tones in this design.
The open kitchen is separated from the dining area with a large 10' peninsula with a waterfall finish detail.
Notice the 3 different cabinet colors, the white of the upper cabinets, the Ash gray for the base cabinets and the magnificent olive of the peninsula are proof that you don't have to be afraid of using more than 1 color in your kitchen cabinets.
The kitchen layout includes a secondary sink and a secondary dishwasher! For the busy life style of a modern family.
The fireplace was completely redone with classic materials but in a contemporary layout.
Notice the porcelain slab material on the hearth of the fireplace, the subway tile layout is a modern aligned pattern and the comfortable sitting nook on the side facing the large windows so you can enjoy a good book with a bright view.
The bamboo flooring is continues throughout the house for a combining effect, tying together all the different spaces of the house.
All the finish details and hardware are honed gold finish, gold tones compliment the wooden materials perfectly.
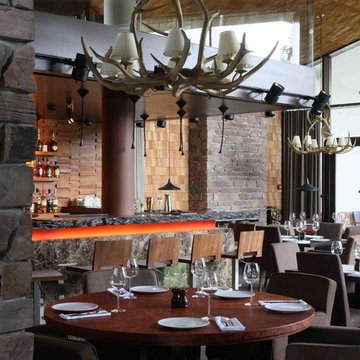
автор:Михаил Ганевич
Mittelgroßes Modernes Esszimmer mit Schieferboden, Gaskamin, Kaminumrandung aus Stein und grauem Boden in Moskau
Mittelgroßes Modernes Esszimmer mit Schieferboden, Gaskamin, Kaminumrandung aus Stein und grauem Boden in Moskau
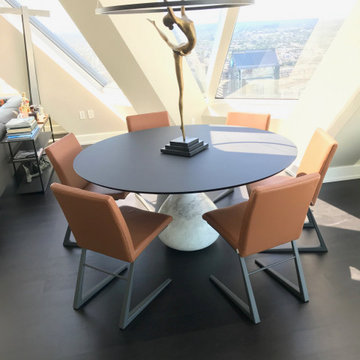
For this penthouse, I kept the furniture low and the light fixtures minimal to let the view be the showstopper. The various angled elements of the furniture emphasis the architectural lines of the space.
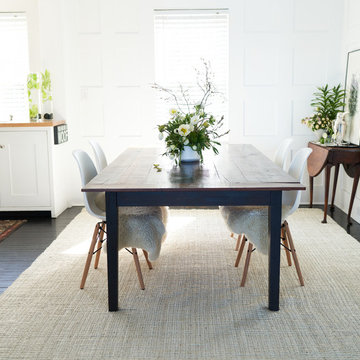
Open Concept Dining Room into the kitchen with a beautiful arch detailing. Custom Table and simple chairs mixing antiques with new modern pieces.
Mittelgroße Klassische Wohnküche mit weißer Wandfarbe, gebeiztem Holzboden, Kamin, Kaminumrandung aus Holz und schwarzem Boden in Providence
Mittelgroße Klassische Wohnküche mit weißer Wandfarbe, gebeiztem Holzboden, Kamin, Kaminumrandung aus Holz und schwarzem Boden in Providence
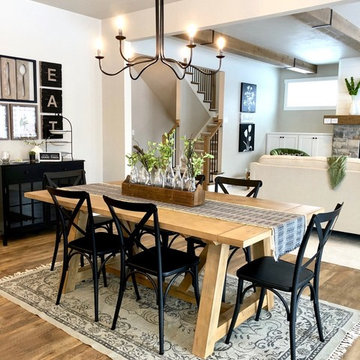
The open concept of the Magnolia floor plan provides beauty throughout the kitchen, dining room, and great room.
Mittelgroße Landhausstil Wohnküche mit grauer Wandfarbe, Kamin und Kaminumrandung aus Stein in Sonstige
Mittelgroße Landhausstil Wohnküche mit grauer Wandfarbe, Kamin und Kaminumrandung aus Stein in Sonstige
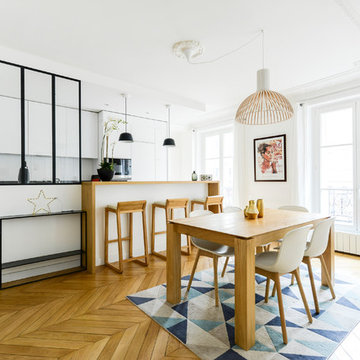
Offenes, Mittelgroßes Modernes Esszimmer mit weißer Wandfarbe, hellem Holzboden, Kamin, Kaminumrandung aus Stein und braunem Boden in Paris
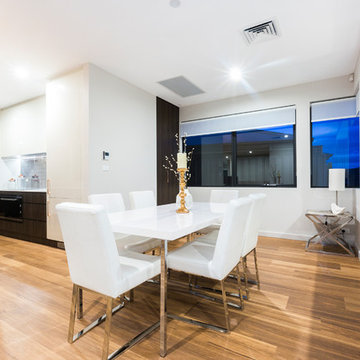
Ben King
Offenes, Mittelgroßes Modernes Esszimmer mit weißer Wandfarbe, hellem Holzboden, Tunnelkamin, verputzter Kaminumrandung und orangem Boden in Canberra - Queanbeyan
Offenes, Mittelgroßes Modernes Esszimmer mit weißer Wandfarbe, hellem Holzboden, Tunnelkamin, verputzter Kaminumrandung und orangem Boden in Canberra - Queanbeyan
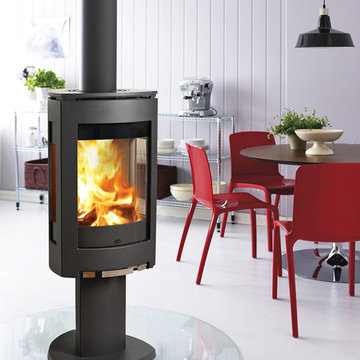
Jotul F 370 wood or gas stove. Photo from Jotul for wood stove.
Mittelgroßes Modernes Esszimmer mit Kaminofen, verputzter Kaminumrandung, weißer Wandfarbe und Betonboden in Portland
Mittelgroßes Modernes Esszimmer mit Kaminofen, verputzter Kaminumrandung, weißer Wandfarbe und Betonboden in Portland

Open concept interior includes blue kitchen island, fireplace clad in charred wood siding, and open riser stair of Eastern White Pine with Viewrail cable rail system and gallery stair wall - HLODGE - Unionville, IN - Lake Lemon - HAUS | Architecture For Modern Lifestyles (architect + photographer) - WERK | Building Modern (builder)
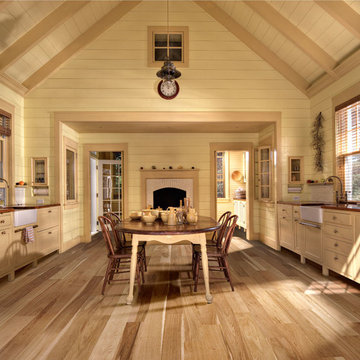
Color:Unity-Field-Oak
Mittelgroße Urige Wohnküche mit weißer Wandfarbe, hellem Holzboden, Kamin und Kaminumrandung aus Backstein in Chicago
Mittelgroße Urige Wohnküche mit weißer Wandfarbe, hellem Holzboden, Kamin und Kaminumrandung aus Backstein in Chicago

The refurbishment include on opening up and linking both the living room and the formal dining room to create a bigger room. This is also linked to the new kitchen side extension with longitudinal views across the property. An internal window was included on the dining room to allow for views to the corridor and adjacent stair, while at the same time allowing for natural light to circulate through the property.

Mittelgroße Skandinavische Wohnküche mit weißer Wandfarbe, Vinylboden, Kaminofen, Kaminumrandung aus Metall, weißem Boden und eingelassener Decke in Sankt Petersburg
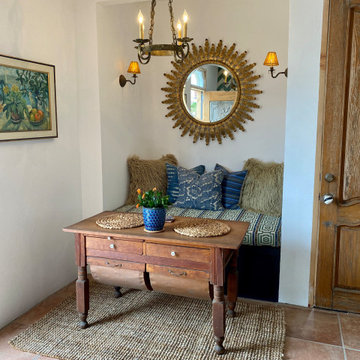
California. This casita was completely renovated from floor to ceiling in preparation of Airbnb short term romantic getaways. The color palette of teal green, blue and white was brought to life with curated antiques that were stripped of their dark stain colors, collected fine linens, fine plaster wall finishes, authentic Turkish rugs, antique and custom light fixtures, original oil paintings and moorish chevron tile and Moroccan pattern choices.
Komfortabele Esszimmer mit Kaminumrandungen Ideen und Design
6