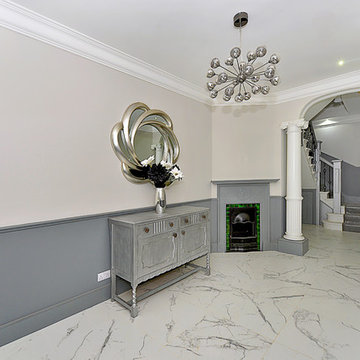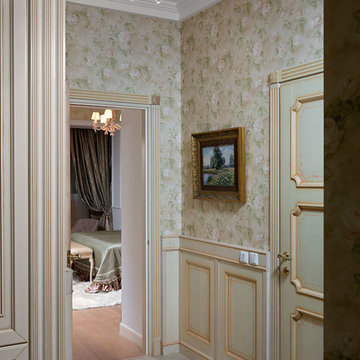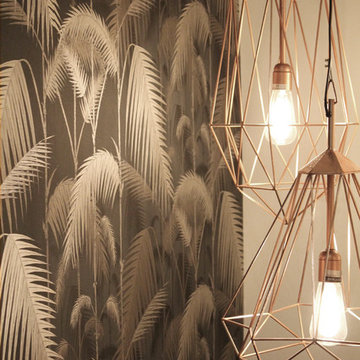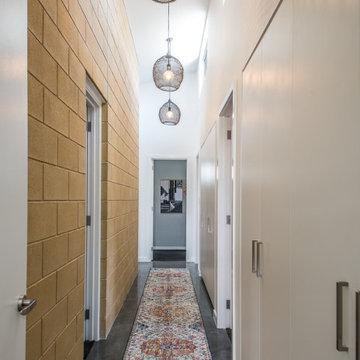Flur
Suche verfeinern:
Budget
Sortieren nach:Heute beliebt
61 – 80 von 281 Fotos
1 von 3
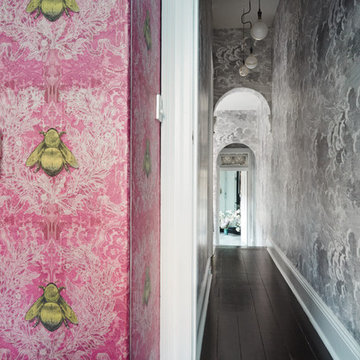
The hallway of this Victorian terrace house in stunning cloud wallpaper. In the foreground, an Ikea wardrobe covered in eccentric gold bumble bee wallpaper.
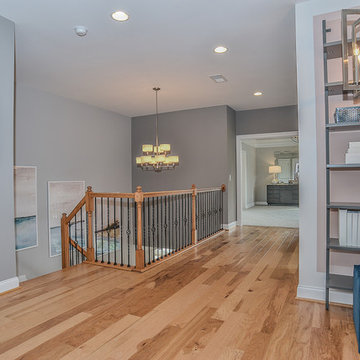
Mittelgroßer Klassischer Flur mit bunten Wänden und braunem Holzboden in Washington, D.C.

Обои Little Greene, антикварное зеркало с консолью
Kleiner Mid-Century Flur mit bunten Wänden, braunem Holzboden und braunem Boden in Moskau
Kleiner Mid-Century Flur mit bunten Wänden, braunem Holzboden und braunem Boden in Moskau
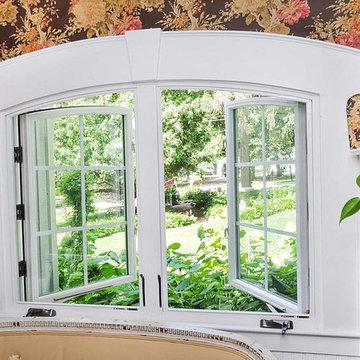
The Gardens outside are echoed inside in the reading nook hallway with the storybook cottage window flanked by cottage floral wallpaper and bead board wainscoting. Even the birds of the garden are brought inside and make you feel as though they prefer the inspired garden motif inside to mother nature's touch outside.
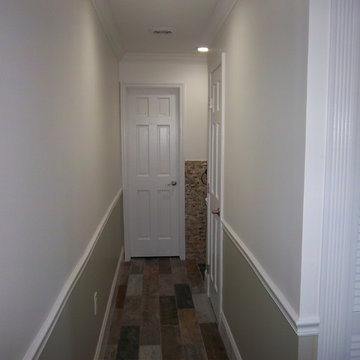
This is the hallway leading to 2 - 1/2 baths and a washing station. Check out the nice wall and floor tile designs, along with the crown and chair moldings.
Mark Holler [of Keter-Royale Restorations, LLC]
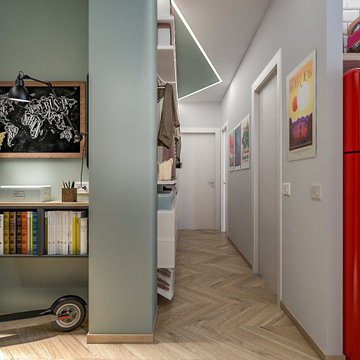
Liadesign
Kleiner Industrial Flur mit bunten Wänden, hellem Holzboden und eingelassener Decke in Mailand
Kleiner Industrial Flur mit bunten Wänden, hellem Holzboden und eingelassener Decke in Mailand
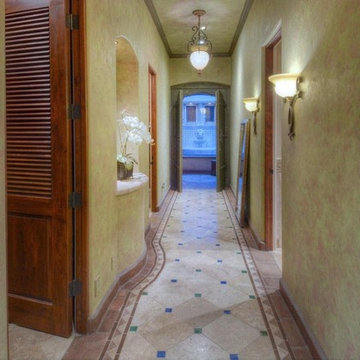
MASTER HALLWAY: The Master Bedroom is entered through the four-arched, domed vestibule (dome seen in first photo of hacienda birds-eye-view). The greeting is a pair of Antique Colonial Teak Doors from India. Upon exiting this hall, one is noting the Lion Head Fountain to the west, (with bathroom 2 windows just above). In the Vestibule space one arch looks into the North Garden.
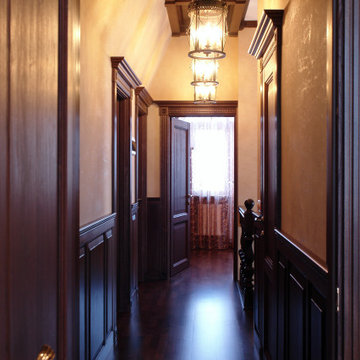
Mittelgroßer Klassischer Schmaler Flur mit bunten Wänden, braunem Holzboden, braunem Boden, Kassettendecke und Wandpaneelen in Sonstige
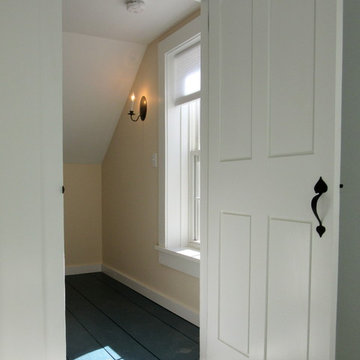
Restored upstairs hallway, from bedroom, looking through antique restored doorway with new Acorn thumb latch hardware. Painted pine floors (new and old boards), Hubbarton Forge lighting, restored plaster walls, new and antique painted pine trim.
putneypics
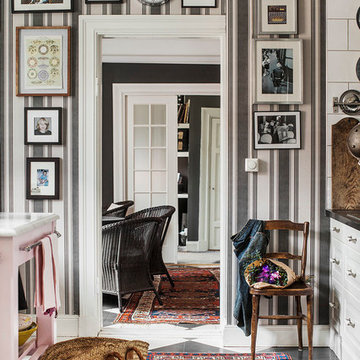
Lina Östling
Mittelgroßer Eklektischer Flur mit bunten Wänden und gebeiztem Holzboden in Stockholm
Mittelgroßer Eklektischer Flur mit bunten Wänden und gebeiztem Holzboden in Stockholm
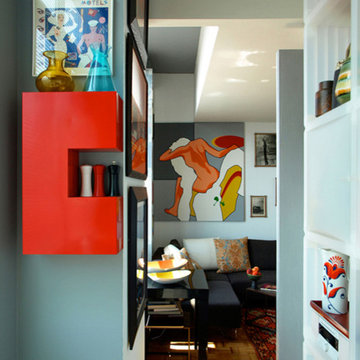
_Photograph by Kim Schmidt_
The red spice cabinet is from Ikea. It gave the kitchen a pop of color with a playful modern design.
I love to hang art to compliment the architecture of a building. The piece in the kitchen is hung high above the usual eye level to accent the high corners in such a small kitchen. This allowed your eye to travel and create an illusion of height.
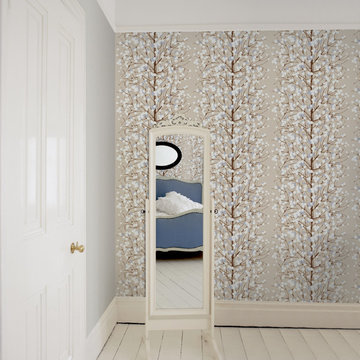
Wallpaper by Marimekko. Available at NewWall.com | Finnish for “snowberry,” Lumimarija is a blissful scene of bare trees and snow-covered berries. In fact, when a winterberry is opened it is white as snow inside. Designer Erja Hirvi is well known for colour and for creating intricate designs. Lumimarja perfectly mimics that moment when you’re standing still in a snow-covered forest and everything is completely, utterly silent.

お立ち台
撮影|黒住直臣
コーディネート|ザ・ハウス
Mittelgroßer Asiatischer Flur mit bunten Wänden und hellem Holzboden in Tokio Peripherie
Mittelgroßer Asiatischer Flur mit bunten Wänden und hellem Holzboden in Tokio Peripherie
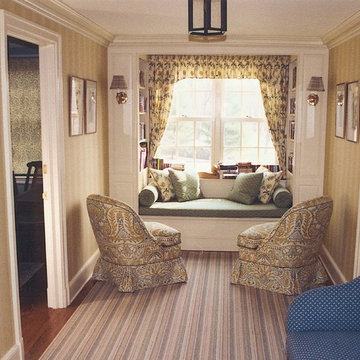
Will Calhoun - photo
The finished end of a Bedroom Wing showing a seating area arranged around a Window Seat with mill-work providing book storage. Note the trim details which unify the space: crown molding, back banding on casements, shoe mold and cap mold on baseboard, raised panels, etc.
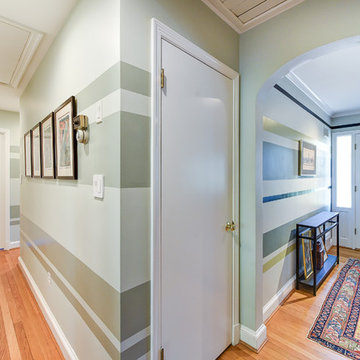
Mittelgroßer Eklektischer Flur mit bunten Wänden, hellem Holzboden und braunem Boden in Washington, D.C.
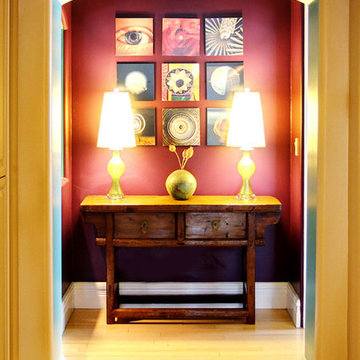
Space designed by:
Sara Ingrassia Interiors: http://www.houzz.com/pro/saradesigner/sara-ingrassia-interiors
4
