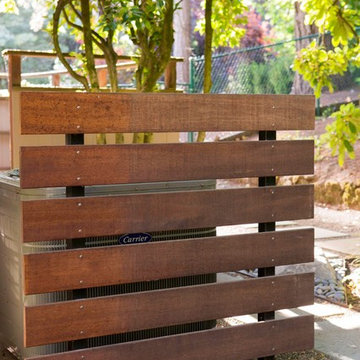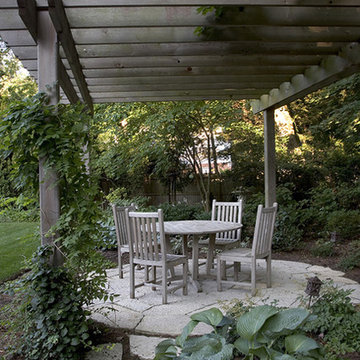Komfortabele Garten hinter dem Haus Ideen und Design
Suche verfeinern:
Budget
Sortieren nach:Heute beliebt
21 – 40 von 24.167 Fotos
1 von 3
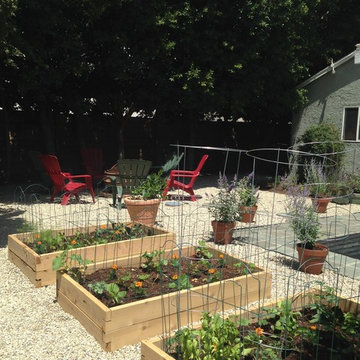
This vegetable garden of 3 cedar raised beds was part of an over all drought tolerant garden.
Kleiner Klassischer Garten im Sommer, hinter dem Haus mit direkter Sonneneinstrahlung in Los Angeles
Kleiner Klassischer Garten im Sommer, hinter dem Haus mit direkter Sonneneinstrahlung in Los Angeles
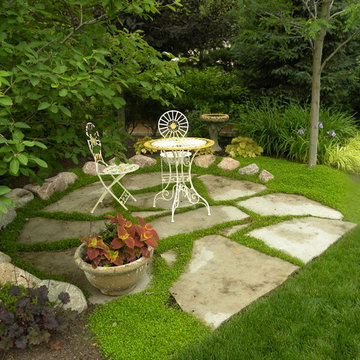
Thanks to Houzz for showcasing our work in one of their articles it gave us a great idea for a project. Nooks. Places to get away from it all, enjoy the out doors, peace, and quiet.
This nook is one of our favorites here at Smalls. What a quaint little area to have a conversation with a friend.
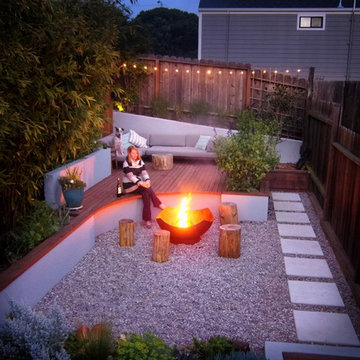
photo by Seed Studio, editing by TR PhotoStudio
Kleiner Moderner Kiesgarten hinter dem Haus mit Feuerstelle und direkter Sonneneinstrahlung in San Francisco
Kleiner Moderner Kiesgarten hinter dem Haus mit Feuerstelle und direkter Sonneneinstrahlung in San Francisco
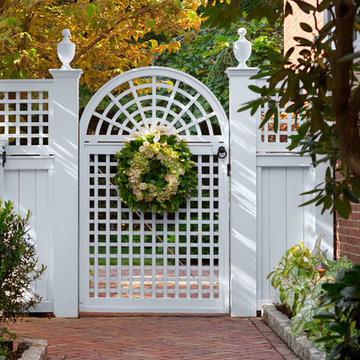
In the heart of the McIntyre Historic District, a Registered National Historic Landmark of Salem, you'll find an extraordinary array of fine residential period homes. Hidden behind many of these homes are lovely private garden spaces.
The recreation of this space began with the removal of a large wooden deck and staircase. In doing so, we visually extended and opened up the yard for an opportunity to create three distinct garden rooms. A graceful fieldstone and bluestone staircase leads you from the home onto a bluestone terrace large enough for entertaining. Two additional garden spaces provide intimate and quiet seating areas integrated in the herbaceous borders and plantings.
Photography: Anthony Crisafulli
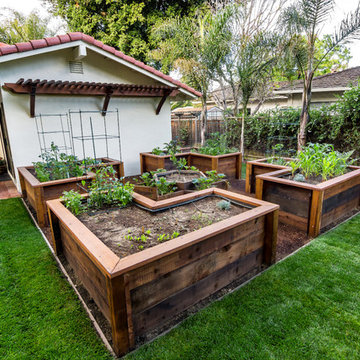
This veggie bed is accessible from every angle and easy on the back - everything grows right in front of you...no bending over required.
Photo Credit: Mark Pinkerton
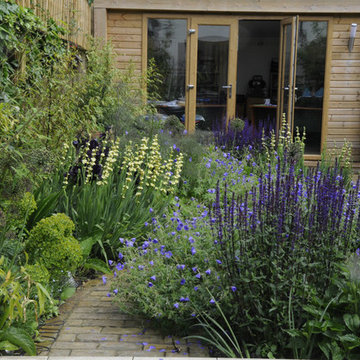
Jane Shankster/Arthur Road Landscapes
Kleiner, Halbschattiger Moderner Garten hinter dem Haus mit Pflastersteinen in London
Kleiner, Halbschattiger Moderner Garten hinter dem Haus mit Pflastersteinen in London
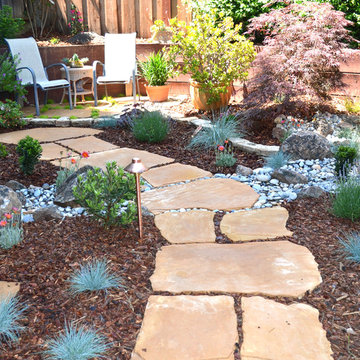
Landscape and design by Jpm Landscape
Mittelgroßer Klassischer Gartenweg hinter dem Haus mit Natursteinplatten in San Francisco
Mittelgroßer Klassischer Gartenweg hinter dem Haus mit Natursteinplatten in San Francisco
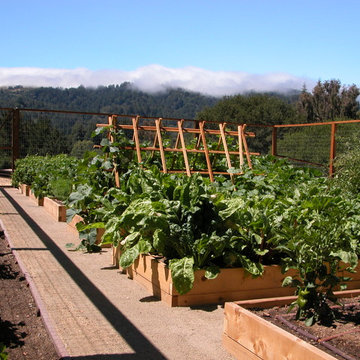
Another view of extensive kitchen garden for Portola Valley estate.
photo by Galen Fultz
Mittelgroßer Moderner Gemüsegarten hinter dem Haus in San Francisco
Mittelgroßer Moderner Gemüsegarten hinter dem Haus in San Francisco
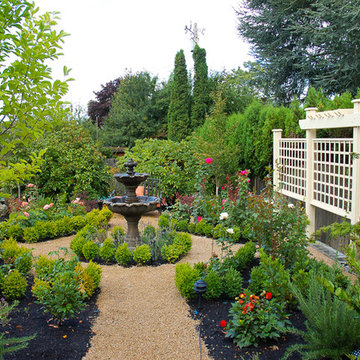
Mittelgroßer, Geometrischer Klassischer Kiesgarten hinter dem Haus mit Wasserspiel und direkter Sonneneinstrahlung in Seattle
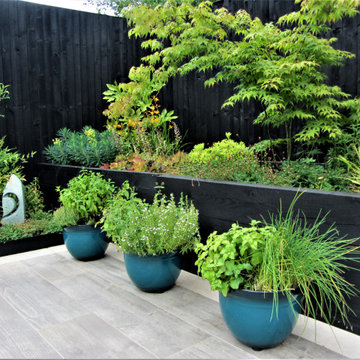
This small, north-east facing garden, measuring around 100 m2, was in need of a complete transformation to bring it into line with the owner's interior style and the desire for an outdoor room experience. A series of bi-folding doors led out to a relatively small patio and raised lawn area. The objective was to create a design that would maximise the space, making it feel much larger and provide usable areas that the owners could enjoy throughout the day as the sun moves around the garden. An asymmetrical design with different focal points and material contrasts was deployed to achieve the impression of a larger, yet still harmonious, space.
The overall garden style was Japanese-inspired with pared back hard landscaping materials and plants with interesting foliage and texture, such as Acers, Prunus serrula cherry tree, cloud pruned Ilex crenata, clumping bamboo and Japanese grasses featuring throughout the garden's wide borders. A new lower terrace was extended across the full width of the garden to allow the space to be fully used for morning coffee and afternoon dining. Porcelain tiles with an aged wood effect were used to clad a new retaining wall and step risers, with limestone-effect porcelain tiles used for the lower terrace. New steps were designed to create an attractive transition from the lower to the upper level where the previous lawn was completely removed in favour of a second terrace using the same low-maintenance wood effect porcelain tiles.
A raised bed constructed in black timber sleepers was installed to deal with ground level changes at the upper level, while at the lower level another raised bed provides an attractive retaining edge backfilled with bamboo. New fencing was installed and painted black, a nod to the Japanese shou sugi ban method of charring wood to maintain it. Finally, a combination of carefully chosen outdoor furniture, garden statuary and bespoke planters complete the look. Discrete garden lighting set into the steps, retaining wall and house walls create a soft ambient lighting in which to sit and enjoy the garden after dark.
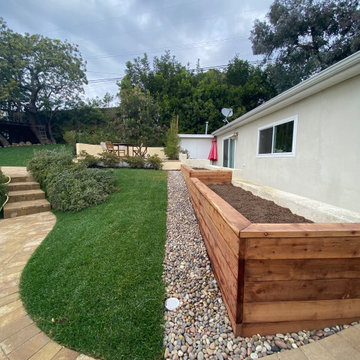
Project Description:
3D Backyard Design
We created a 3D rendering to fully show our client the outcome of her backyard remodel project. You can see from the 3D renderings we literally brought her vision to life.
Complete Backyard Remodel
We installed new pavers for the large walkway that runs from the front to the back of the backyard. We built a large concrete wall with stucco all around for privacy. The new courtyard also has new pavers, grass sections, and a sprinkler system. We planted new trees and built a wood-raised vegetable bed. For decorative accents, we added new concrete steps, smart exterior lights, artificial turf installation, river rock installation, and new drain lines to prevent flooding. We also built a custom floating deck that sits in between trees.
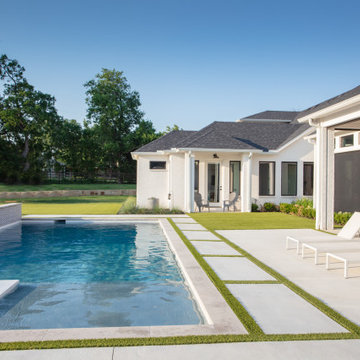
Customers were a busy family that was travelling a lot and maintaining their yard. We installed turf strips around the pool and and 2,000 sf of lawn turf. Now the family can enjoy the backyard no matter how long they were gone for travels.
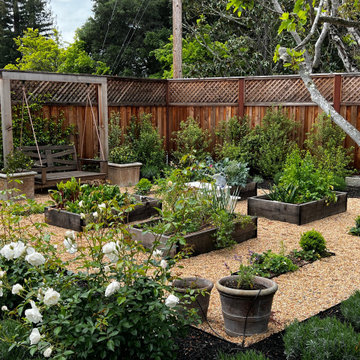
Modern Farmhouse Garden.
Mittelgroßer Landhausstil Garten im Sommer, hinter dem Haus mit direkter Sonneneinstrahlung und Holzzaun in San Francisco
Mittelgroßer Landhausstil Garten im Sommer, hinter dem Haus mit direkter Sonneneinstrahlung und Holzzaun in San Francisco
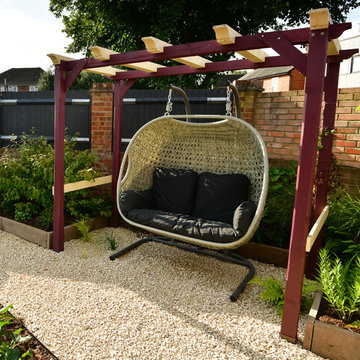
The awkward shape of this triangular plot, coupled with large overgrown shrubs, a large area of paving and a patch of weeds left the clients at a total loss as to what to do with the garden.
The couple did a brilliant job of removing the majority of the planting, but as the hard landscaping started, initial excavations revealed there was a vast amount of rubble and debris buried in the ground that would have to be removed from site. Once completed, the design could then move forward. Geometric lines running at different angles were used to conceal the shape of the plot, distracting from the point of the triangle, whilst visually extending the length.
A raised Florence beige porcelain patio was created between the house and garage for entertaining. The edge of the step was bull-nosed to soften any hard edges. The patio was sized to allow for a potential future conversion of the garage to a home office.
A bespoke timber pergola was created as a restful seating area and was inward facing into the garden to block out overlooking windows. Five bespoke fibre glass planters were created in a RAL colour to match the pergola. These were to be used to grow fruit and veg.
Being a walled garden, there was plenty of shelter to offer plants, but equally the garden would get quite hot in the summer. Plants were chosen that were beneficial to wildlife and sited in areas away from the main patio. A mixture of textures and colours of foliage were used to add additional interest throughout the year.
The planting mix included Phlomis italica, Amsonia tabernaemontana, Cornus sanguinea 'Midwinter Fire' and Skimmia japonica 'Temptation' to span the seasons. Two feature trees used to add height were Prunus serrula and Prunus 'Amanogawa'.
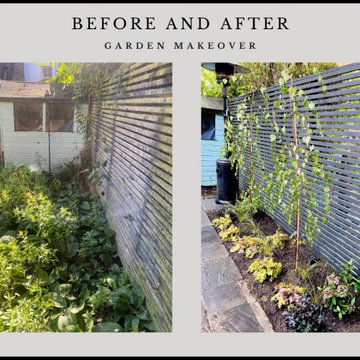
Heavily overgrown back yard has been transformed into a beautiful modern relaxing garden.
With our garden design expertice and garden planning, we included a variation of grass, scrubs and trees suitable for medium size area to create low maintenance garden borders with an instant impact and movement.
By adding new garden paving and and painting fences in matt anthracite we created a modern garden perfect for a house in the city.
This design is suitable for small or medium garden planning.
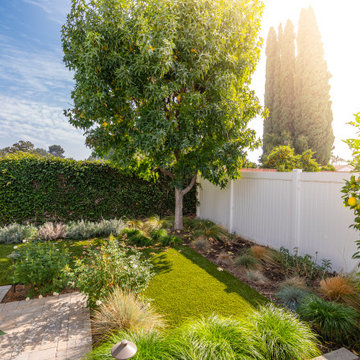
Mittelgroßer Maritimer Garten im Frühling, hinter dem Haus mit Rasenkanten, direkter Sonneneinstrahlung, Betonboden und Vinylzaun in Orange County
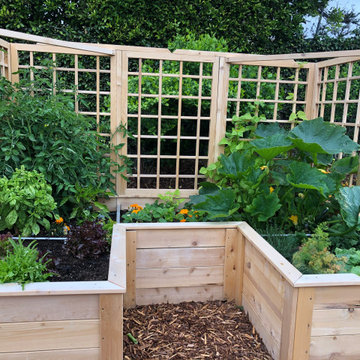
All cedar U-shaped raised bed with trellis for an organic all-season vegetable and herb garden. Eden Condensed creates custom kitchen gardens for small and large yards.
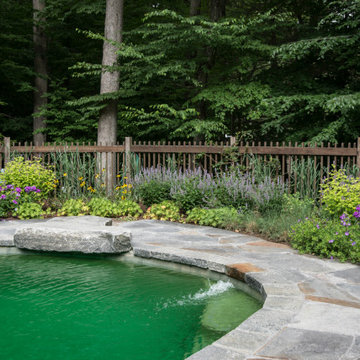
The pool area is now a colorful focal point of this secluded property, transforming the site into a lush garden room and private oasis screening neighbor views.
The pool area is now a focal point of this secluded property, transforming the site into a lush garden room and private oasis screening neighbor views.
-Plantings include a mix of Trees, Shrubs and drifts of Perennials and Ornamental Grasses
Komfortabele Garten hinter dem Haus Ideen und Design
2
