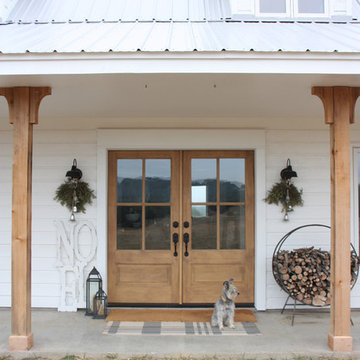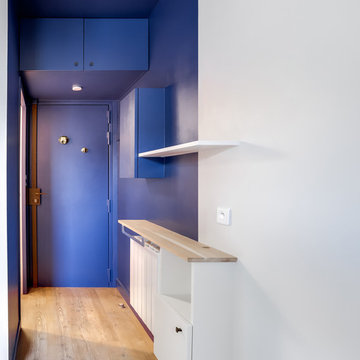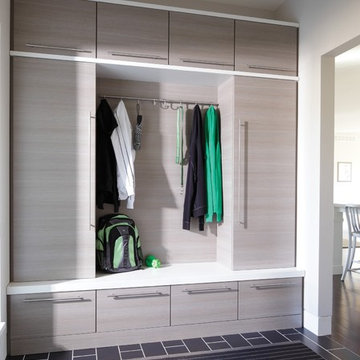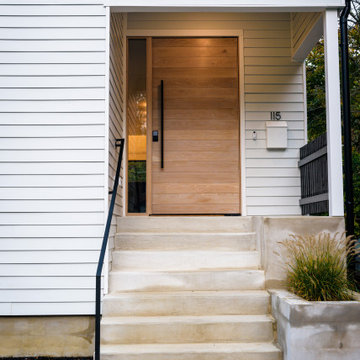Komfortabele, Gehobene Eingang Ideen und Design
Suche verfeinern:
Budget
Sortieren nach:Heute beliebt
1 – 20 von 58.215 Fotos
1 von 3

Keeping track of all the coats, shoes, backpacks and specialty gear for several small children can be an organizational challenge all by itself. Combine that with busy schedules and various activities like ballet lessons, little league, art classes, swim team, soccer and music, and the benefits of a great mud room organization system like this one becomes invaluable. Rather than an enclosed closet, separate cubbies for each family member ensures that everyone has a place to store their coats and backpacks. The look is neat and tidy, but easier than a traditional closet with doors, making it more likely to be used by everyone — including children. Hooks rather than hangers are easier for children and help prevent jackets from being to left on the floor. A shoe shelf beneath each cubby keeps all the footwear in order so that no one ever ends up searching for a missing shoe when they're in a hurry. a drawer above the shoe shelf keeps mittens, gloves and small items handy. A shelf with basket above each coat cubby is great for keys, wallets and small items that might otherwise become lost. The cabinets above hold gear that is out-of-season or infrequently used. An additional shoe cupboard that spans from floor to ceiling offers a place to keep boots and extra shoes.
White shaker style cabinet doors with oil rubbed bronze hardware presents a simple, clean appearance to organize the clutter, while bead board panels at the back of the coat cubbies adds a casual, country charm.
Designer - Gerry Ayala
Photo - Cathy Rabeler

Red double doors leading into the foyer with stairs going up to the second floor.
Photographer: Rob Karosis
Großes Landhausstil Foyer mit weißer Wandfarbe, dunklem Holzboden, Doppeltür, roter Haustür und braunem Boden in New York
Großes Landhausstil Foyer mit weißer Wandfarbe, dunklem Holzboden, Doppeltür, roter Haustür und braunem Boden in New York

Beautiful french Simpson doors installed for this modern farmhouse main entrance.
Landhausstil Eingang mit weißer Wandfarbe, Doppeltür und hellbrauner Holzhaustür in Austin
Landhausstil Eingang mit weißer Wandfarbe, Doppeltür und hellbrauner Holzhaustür in Austin

Tom Crane
Mittelgroßer Eingang mit Stauraum, weißer Wandfarbe, Betonboden, Einzeltür, weißer Haustür und grauem Boden
Mittelgroßer Eingang mit Stauraum, weißer Wandfarbe, Betonboden, Einzeltür, weißer Haustür und grauem Boden

Picture Perfect Home
Mittelgroßer Klassischer Eingang mit Stauraum, grauer Wandfarbe, braunem Holzboden und schwarzem Boden in Chicago
Mittelgroßer Klassischer Eingang mit Stauraum, grauer Wandfarbe, braunem Holzboden und schwarzem Boden in Chicago

Foyer
Mittelgroßer Klassischer Eingang mit Korridor, beiger Wandfarbe, Einzeltür, braunem Holzboden und dunkler Holzhaustür in Chicago
Mittelgroßer Klassischer Eingang mit Korridor, beiger Wandfarbe, Einzeltür, braunem Holzboden und dunkler Holzhaustür in Chicago

Emma Lewis
Großer Klassischer Eingang mit Stauraum, grüner Wandfarbe, Backsteinboden und orangem Boden in Surrey
Großer Klassischer Eingang mit Stauraum, grüner Wandfarbe, Backsteinboden und orangem Boden in Surrey

After receiving a referral by a family friend, these clients knew that Rebel Builders was the Design + Build company that could transform their space for a new lifestyle: as grandparents!
As young grandparents, our clients wanted a better flow to their first floor so that they could spend more quality time with their growing family.
The challenge, of creating a fun-filled space that the grandkids could enjoy while being a relaxing oasis when the clients are alone, was one that the designers accepted eagerly. Additionally, designers also wanted to give the clients a more cohesive flow between the kitchen and dining area.
To do this, the team moved the existing fireplace to a central location to open up an area for a larger dining table and create a designated living room space. On the opposite end, we placed the "kids area" with a large window seat and custom storage. The built-ins and archway leading to the mudroom brought an elegant, inviting and utilitarian atmosphere to the house.
The careful selection of the color palette connected all of the spaces and infused the client's personal touch into their home.

Sas d'entrée avec rangement de stockage au-dessus de la porte...
Kleines Foyer mit blauer Wandfarbe, hellem Holzboden, Einzeltür, blauer Haustür und braunem Boden in Paris
Kleines Foyer mit blauer Wandfarbe, hellem Holzboden, Einzeltür, blauer Haustür und braunem Boden in Paris

Drop zone - The Organized Home
Mittelgroßer Moderner Eingang mit Stauraum in Chicago
Mittelgroßer Moderner Eingang mit Stauraum in Chicago

Foto: Jens Bergmann / KSB Architekten
Geräumiger Moderner Eingang mit weißer Wandfarbe, hellem Holzboden, Stauraum und Einzeltür in Frankfurt am Main
Geräumiger Moderner Eingang mit weißer Wandfarbe, hellem Holzboden, Stauraum und Einzeltür in Frankfurt am Main

Große Moderne Haustür mit hellem Holzboden, Einzeltür, dunkler Holzhaustür und beiger Wandfarbe in Kolumbus

double door front entrance w/ covered porch
Mittelgroße Klassische Haustür mit Betonboden, Doppeltür und schwarzer Haustür in Sonstige
Mittelgroße Klassische Haustür mit Betonboden, Doppeltür und schwarzer Haustür in Sonstige

This full home mid-century remodel project is in an affluent community perched on the hills known for its spectacular views of Los Angeles. Our retired clients were returning to sunny Los Angeles from South Carolina. Amidst the pandemic, they embarked on a two-year-long remodel with us - a heartfelt journey to transform their residence into a personalized sanctuary.
Opting for a crisp white interior, we provided the perfect canvas to showcase the couple's legacy art pieces throughout the home. Carefully curating furnishings that complemented rather than competed with their remarkable collection. It's minimalistic and inviting. We created a space where every element resonated with their story, infusing warmth and character into their newly revitalized soulful home.

Kleiner Retro Eingang mit Stauraum, weißer Wandfarbe, Keramikboden, Einzeltür, Haustür aus Glas und grauem Boden in Oklahoma City

This Farmhouse has a modern, minimalist feel, with a rustic touch, staying true to its southwest location. It features wood tones, brass and black with vintage and rustic accents throughout the decor.

Großer Landhaus Eingang mit bunten Wänden, Schieferboden, schwarzem Boden und vertäfelten Wänden in Chicago

Pivot door at entry.
Große Skandinavische Haustür mit weißer Wandfarbe, Drehtür und heller Holzhaustür in Philadelphia
Große Skandinavische Haustür mit weißer Wandfarbe, Drehtür und heller Holzhaustür in Philadelphia

Photography: Stacy Zarin Goldberg
Kleines Modernes Foyer mit weißer Wandfarbe, Porzellan-Bodenfliesen und braunem Boden in Washington, D.C.
Kleines Modernes Foyer mit weißer Wandfarbe, Porzellan-Bodenfliesen und braunem Boden in Washington, D.C.
Komfortabele, Gehobene Eingang Ideen und Design
1
