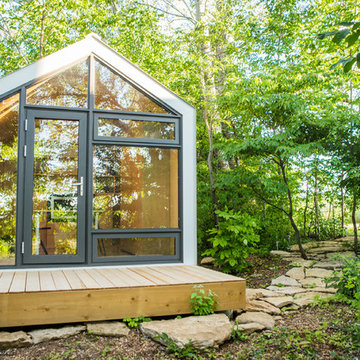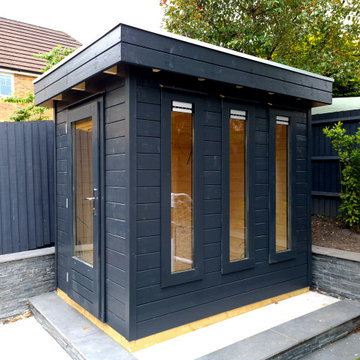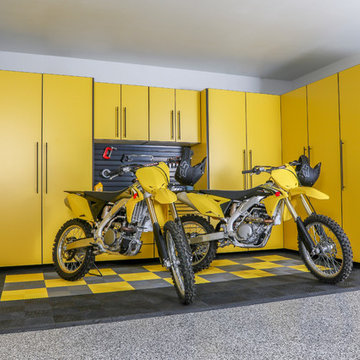Komfortabele Gelbe Garage und Gartenhaus Ideen und Design
Suche verfeinern:
Budget
Sortieren nach:Heute beliebt
1 – 20 von 41 Fotos
1 von 3
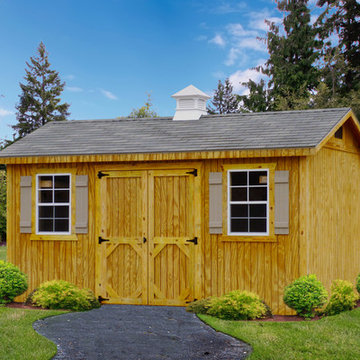
A wood sided garden shed with cupola and in paved walkway.
Freistehendes, Mittelgroßes Modernes Gartenhaus als Arbeitsplatz, Studio oder Werkraum in Sonstige
Freistehendes, Mittelgroßes Modernes Gartenhaus als Arbeitsplatz, Studio oder Werkraum in Sonstige
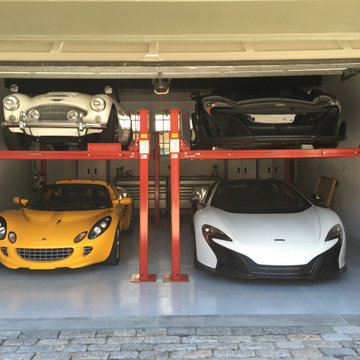
Car lifts enable stacking of cars in a small space
Freistehende, Mittelgroße Moderne Garage in Philadelphia
Freistehende, Mittelgroße Moderne Garage in Philadelphia
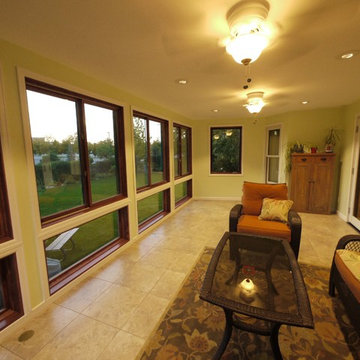
Archadeck of Front Range
Freistehendes, Mittelgroßes Klassisches Gästehaus in Denver
Freistehendes, Mittelgroßes Klassisches Gästehaus in Denver
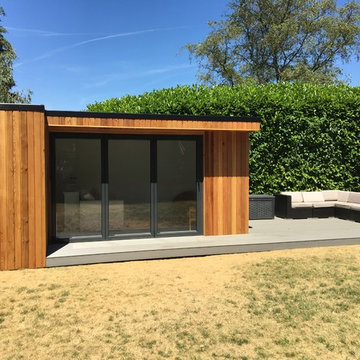
A fabulous 6x4m garden building complete with eco loo, electricity, wi-fi and running water. The perfect place to work, rest and play all year round.
Freistehendes, Mittelgroßes Modernes Gartenhaus als Arbeitsplatz, Studio oder Werkraum in Surrey
Freistehendes, Mittelgroßes Modernes Gartenhaus als Arbeitsplatz, Studio oder Werkraum in Surrey
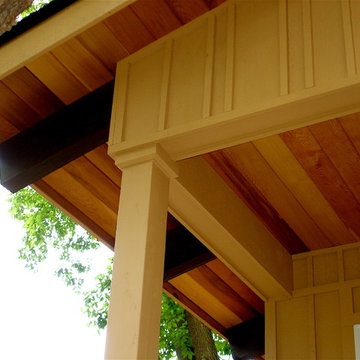
A South Minneapolis Garage project designed by Rehkamp Larson Architects, built by Home Restoration Services. Photos by Greg Schmidt.
Freistehende, Mittelgroße Moderne Garage in Minneapolis
Freistehende, Mittelgroße Moderne Garage in Minneapolis
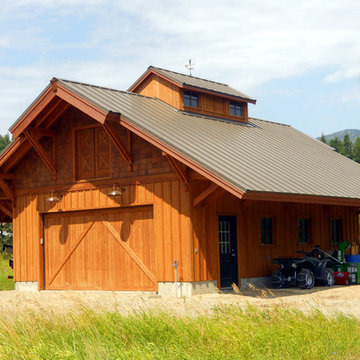
Ridge type roof dorms brings light into loft space
Freistehende, Mittelgroße Rustikale Garage in Seattle
Freistehende, Mittelgroße Rustikale Garage in Seattle
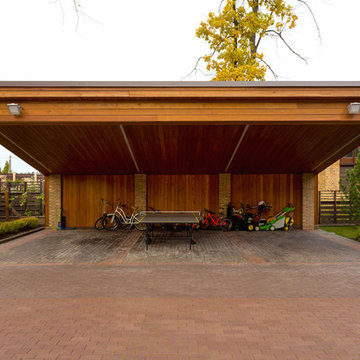
Архитекторы: Дмитрий Глушков, Фёдор Селенин; Фото: Антон Лихтарович
Freistehender, Großer Moderner Carport in Moskau
Freistehender, Großer Moderner Carport in Moskau
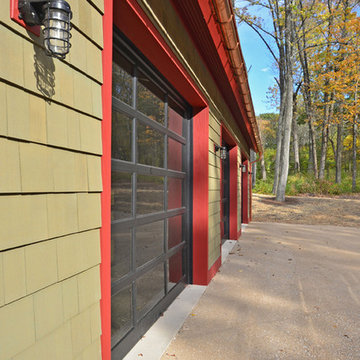
Freistehendes, Großes Landhausstil Gartenhaus als Arbeitsplatz, Studio oder Werkraum in New York
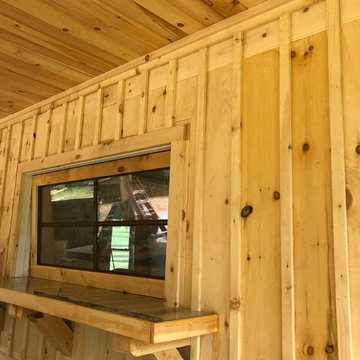
Man Cave remodel in Oconee County, Georgia. Raw wood on exterior before paint. Custom epoxy resin bar top poured over metal.
Freistehende, Kleine Landhausstil Garage als Arbeitsplatz, Studio oder Werkraum in Atlanta
Freistehende, Kleine Landhausstil Garage als Arbeitsplatz, Studio oder Werkraum in Atlanta
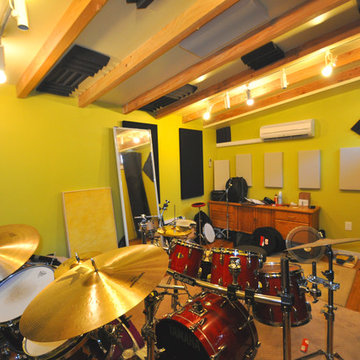
A Drummer's Studio Shed - complete with placement of sound-optimizing features (added by owner). Jam away!
Freistehendes, Geräumiges Modernes Gartenhaus als Arbeitsplatz, Studio oder Werkraum in Denver
Freistehendes, Geräumiges Modernes Gartenhaus als Arbeitsplatz, Studio oder Werkraum in Denver
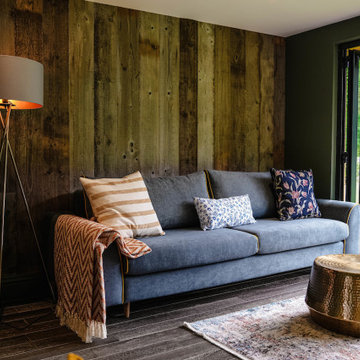
#gardenroom #gardenrooms #bespoke #gardenbuilding #garden #richmond #Surrey #architecture
Freistehendes, Mittelgroßes Modernes Gartenhaus als Arbeitsplatz, Studio oder Werkraum in Surrey
Freistehendes, Mittelgroßes Modernes Gartenhaus als Arbeitsplatz, Studio oder Werkraum in Surrey
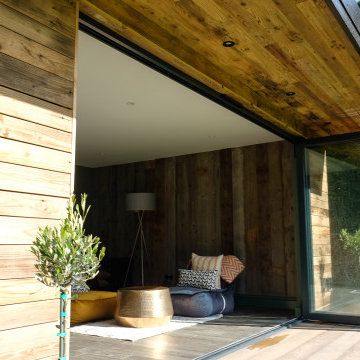
The reclaimed wood cladding really works well against the natural background and changes colour through the seasons and different lights of the day.
Freistehendes, Mittelgroßes Stilmix Gartenhaus als Arbeitsplatz, Studio oder Werkraum in Surrey
Freistehendes, Mittelgroßes Stilmix Gartenhaus als Arbeitsplatz, Studio oder Werkraum in Surrey
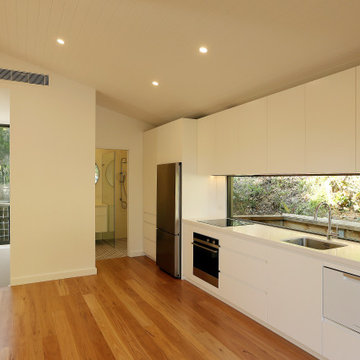
Newly constructed Granny Flat over garage project. This was built in the backyard of this property with the intention of providing rental income. This granny flat features and open kitchen, living and dining space, two bedrooms and a beautiful bathroom with European laundry facilities. Beautiful blackbutt decking was left to grey off and was used to create a large alfresco living area that continues around the back of the flat.
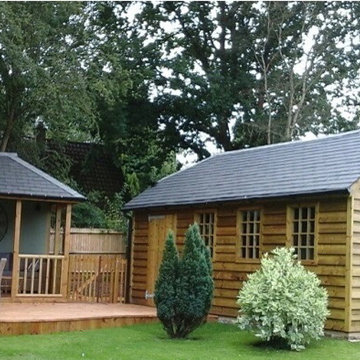
21′ x 11′ Traditional Garage in 35mm Tanalised Rustic
Freistehender, Mittelgroßer Rustikaler Carport in Surrey
Freistehender, Mittelgroßer Rustikaler Carport in Surrey
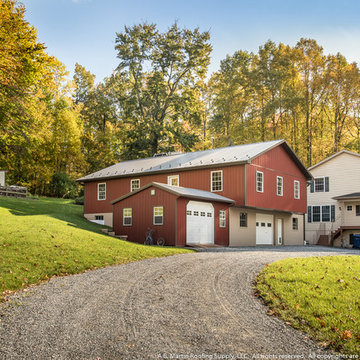
Colonial Red and Bronze ABM Panel Amish Barn.
This small Amish homestead is enjoying a remodeled showcase horse barn and shop with building materials from A.B. Martin Roofing Supply. It's perfect for a couple buggies and horses down below.
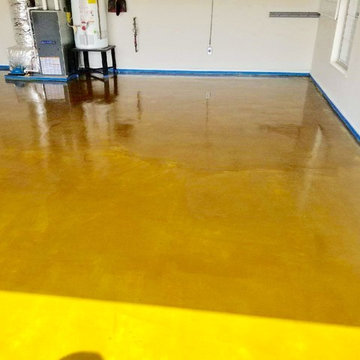
We were able to stain the ordinary concrete in this garage with our unique Diamond Koat application. Project completed in Maryville Tennessee in 2017.
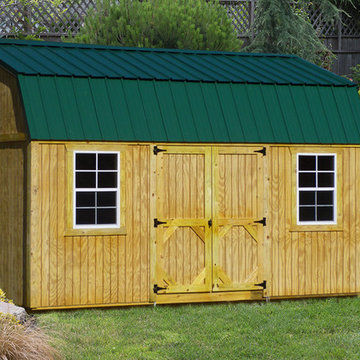
High barn storage building with a green metal roof and white cvinyl windows.
Freistehende, Mittelgroße Urige Scheune in Sonstige
Freistehende, Mittelgroße Urige Scheune in Sonstige
Komfortabele Gelbe Garage und Gartenhaus Ideen und Design
1


