Komfortabele Geräumige Esszimmer Ideen und Design
Suche verfeinern:
Budget
Sortieren nach:Heute beliebt
41 – 60 von 411 Fotos
1 von 3
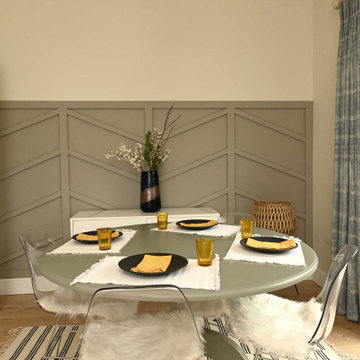
Interior Designer & Homestager, Celene Collins (info@celenecollins.ie), beautifully finished this show house for new housing estate Drake's Point in Crosshaven,Cork recently using some of our products. This is showhouse type J. In the hallway, living room and kitchen area, she opted for "Balterio Vitality De Luxe - Natural Varnished Oak" an 8mm laminate board which works very well with the rich earthy tones she had chosen for the furnishings, paint and wainscoting.
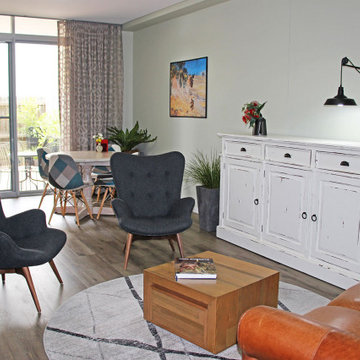
The expansive open-plan living spaces in this apartment meant that it was important that everything worked together in harmony.
The muted green colour on all of the walls (Dulux Green Alabaster) is reminiscent of the colour of the leaves on the eucalyptus trees surrounding their former property . The Together with the earthy colour of the sheer curtains they provide a neutral coloured backdrop for pops of colour dotted here and there.
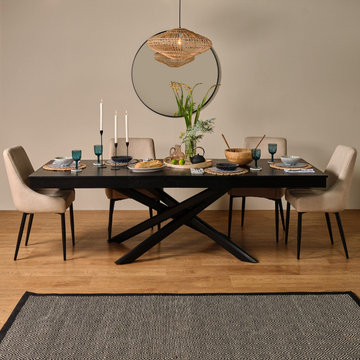
The Amelia solid black wood extendable dining table is the perfect choice for contemporary-inspired décor. In a bold black finish with an intricate solid leg structure, the Amelia dining table is sure to add the wow factor to your living and dining space. Amelia comes complete with an extendable mechanism, and add in leave extenders, so you can transform the size and seating capacity with ease. From lavish dinner parties to intimate soirees, the Amelia is ready for any dining experience.
Amelia is also available in whitewash with black legs, whitewash, oak with black legs, oak, black with oak legs and black.
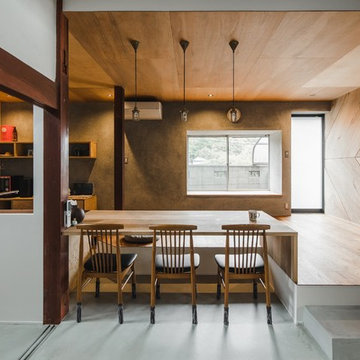
Offenes, Geräumiges Asiatisches Esszimmer mit bunten Wänden, braunem Holzboden und beigem Boden in Sonstige
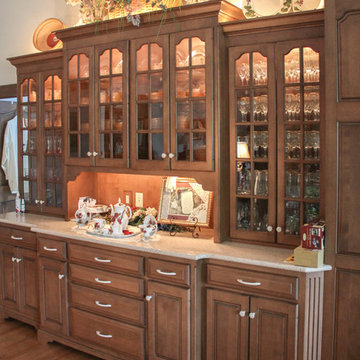
Designed and Constructed by John Mast Construction, Photos by Wesley Mast
Geräumige Rustikale Wohnküche mit weißer Wandfarbe, braunem Holzboden und braunem Boden in Sonstige
Geräumige Rustikale Wohnküche mit weißer Wandfarbe, braunem Holzboden und braunem Boden in Sonstige
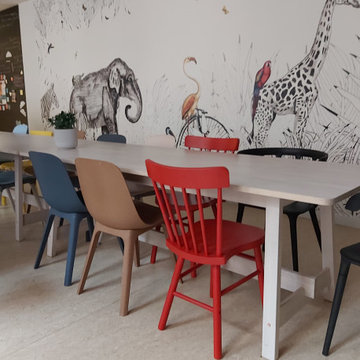
Offenes, Geräumiges Stilmix Esszimmer mit bunten Wänden, Linoleum und beigem Boden in Lyon
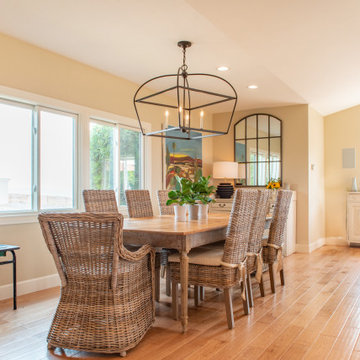
A quick update to this kitchen great room was done by painting cabinets a creamy white and using a white hand crafted Moroccan tile backsplash. Warm neutral paint colors on wall enliven the space.
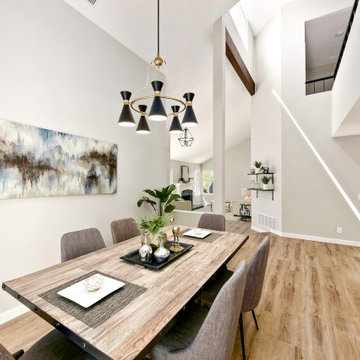
Offenes, Geräumiges Country Esszimmer ohne Kamin mit grauer Wandfarbe, Vinylboden, braunem Boden und gewölbter Decke in San Diego
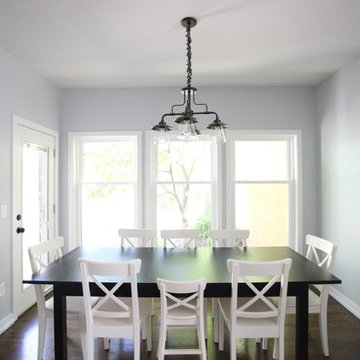
Emily Anderson photographed these images
Geräumige Klassische Wohnküche mit dunklem Holzboden und braunem Boden in Kansas City
Geräumige Klassische Wohnküche mit dunklem Holzboden und braunem Boden in Kansas City
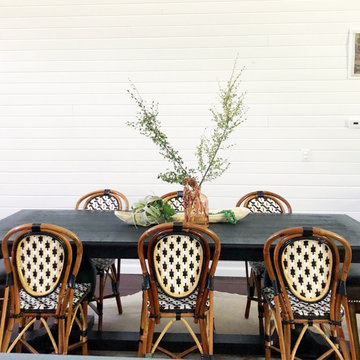
French cafe bistro chairs surround a long black farmhouse table.
Geräumiges Country Esszimmer mit weißer Wandfarbe und braunem Holzboden in Chicago
Geräumiges Country Esszimmer mit weißer Wandfarbe und braunem Holzboden in Chicago
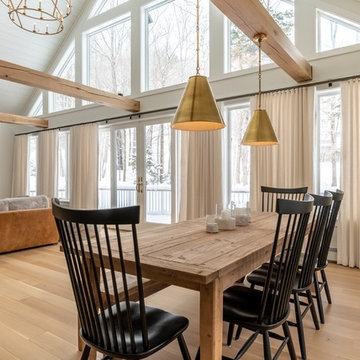
Warm inviting farmhouse style home overlooking Okemo Mountain ski trail. Ripplefold draperies span the backside of the room.
Geräumiges Klassisches Esszimmer mit weißer Wandfarbe, hellem Holzboden, Kamin, Kaminumrandung aus Stein und gelbem Boden in Burlington
Geräumiges Klassisches Esszimmer mit weißer Wandfarbe, hellem Holzboden, Kamin, Kaminumrandung aus Stein und gelbem Boden in Burlington
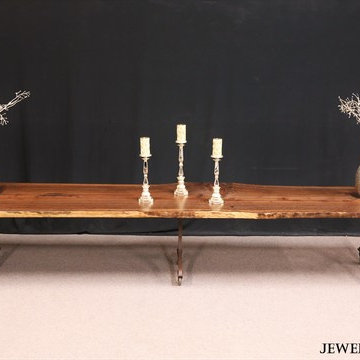
It has been an honor and a privilege to be commissioned to make this stunning Curly Live Edge Black Walnut Slab Table for the Bali Hai Restaurant in Princeville Kauai Hawaii. This single slab whose size is 16ft long and 4ft wide, was from a tree we back in January of 2013. It look our breath away then and it still does today. The curl in the wood goes through the entire slab with only a touch of lighter sap wood on the side. The restaurant owner asked to have it built with casters on the bottom in order to make it easy to move around the restaurant. This table is HEAVY! It is a rare tree that has these characteristics just like the #Beauty in the Island of Kauai. What a perfect match! Photo Credit: Rachelle Layzell, Owner Jewell Hardwoods
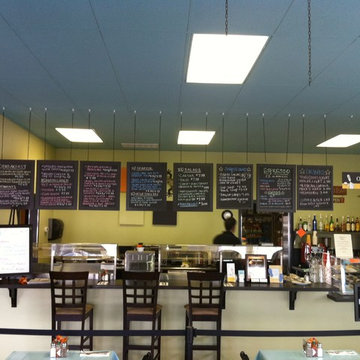
Geräumige Stilmix Wohnküche ohne Kamin mit bunten Wänden und Keramikboden in Seattle
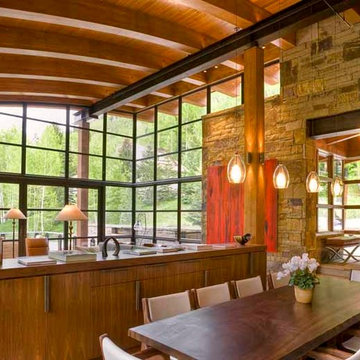
Ric Stovall
Geräumige Moderne Wohnküche ohne Kamin mit braunem Holzboden, beiger Wandfarbe und beigem Boden in Denver
Geräumige Moderne Wohnküche ohne Kamin mit braunem Holzboden, beiger Wandfarbe und beigem Boden in Denver
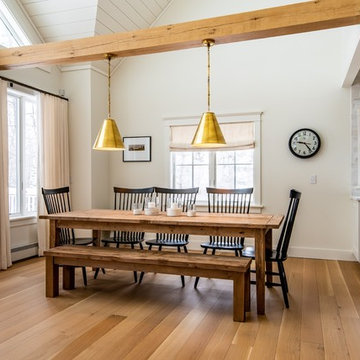
Beautiful farmhouse style home on Okemo Mountain.
Geräumige Landhausstil Wohnküche mit weißer Wandfarbe, braunem Holzboden und braunem Boden in Burlington
Geräumige Landhausstil Wohnküche mit weißer Wandfarbe, braunem Holzboden und braunem Boden in Burlington
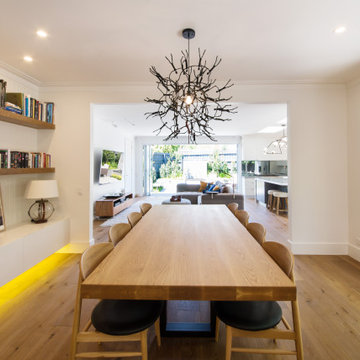
floating shelves, led strip, kicker lighting, glass door, black chandelier
Offenes, Geräumiges Maritimes Esszimmer mit weißer Wandfarbe, braunem Holzboden und braunem Boden in Melbourne
Offenes, Geräumiges Maritimes Esszimmer mit weißer Wandfarbe, braunem Holzboden und braunem Boden in Melbourne
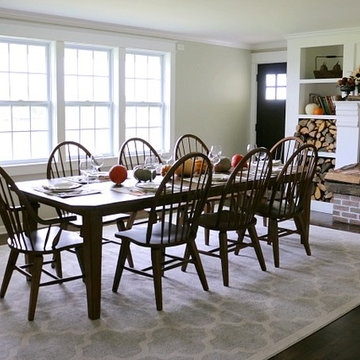
The Colebrook 7-piece dining set embodies casual design at its finest. The plank tabletop and rustic oak finish have a country chic look that's enhanced by the bowed, spindle-back chair design. Plus, the two extension leaves make it easy to accommodate guests or large family dinners.
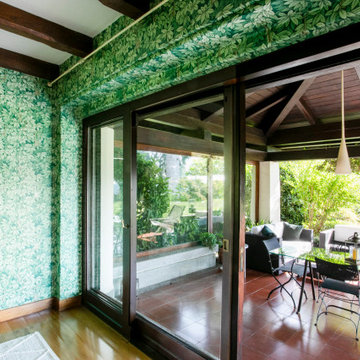
Geschlossenes, Geräumiges Klassisches Esszimmer mit grüner Wandfarbe, hellem Holzboden, beigem Boden, freigelegten Dachbalken und Tapetenwänden in Mailand
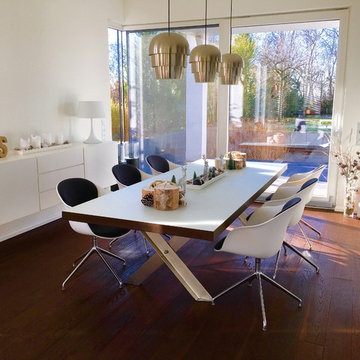
Projekt in Verbindung mit BoConcept und Arve Einrichtung
Offenes, Geräumiges Modernes Esszimmer ohne Kamin mit weißer Wandfarbe und dunklem Holzboden in München
Offenes, Geräumiges Modernes Esszimmer ohne Kamin mit weißer Wandfarbe und dunklem Holzboden in München
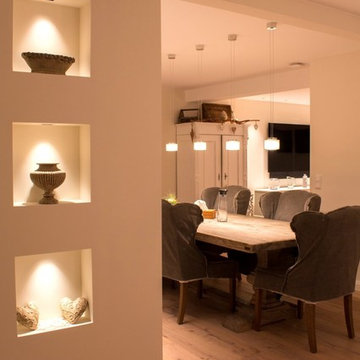
Umbau eines Landhauses
In diesem Projekt boten sich uns unzählige Möglichkeiten zur individuellen Gestaltung und wir konnten unsere ganze Kreativität mit großer Freude unter Beweis stellen. Daraus entstand ein Lichtkonzept, dass die Architektur zum Strahlen bringt. Das Lichtdesign setzt kreative Highlights und hält sich dennoch dezent im Hintergrund.
Komfortabele Geräumige Esszimmer Ideen und Design
3