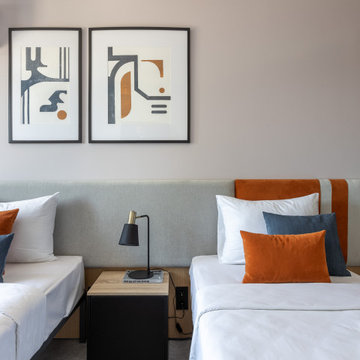Komfortabele Geräumige Schlafzimmer Ideen und Design
Suche verfeinern:
Budget
Sortieren nach:Heute beliebt
21 – 40 von 493 Fotos
1 von 3
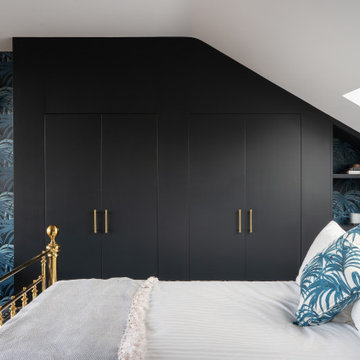
It is wonderful, as the sun set down, how the brass lamps, the brass beds and the golden brown marble from the tiles wake up and deliver.
Geräumiges Modernes Schlafzimmer mit blauer Wandfarbe und Keramikboden in London
Geräumiges Modernes Schlafzimmer mit blauer Wandfarbe und Keramikboden in London
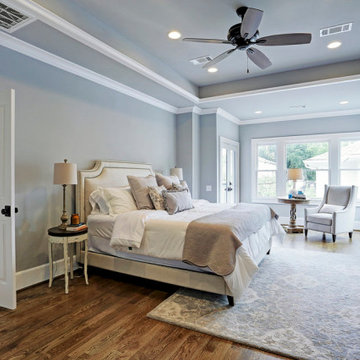
Geräumiges Landhausstil Hauptschlafzimmer mit grauer Wandfarbe, braunem Holzboden, braunem Boden und Kassettendecke in Houston
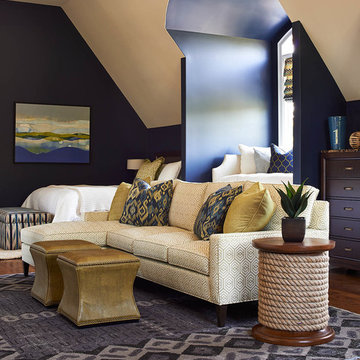
Dustin Peck Photography
Geräumiges Klassisches Gästezimmer ohne Kamin mit blauer Wandfarbe und hellem Holzboden in Charlotte
Geräumiges Klassisches Gästezimmer ohne Kamin mit blauer Wandfarbe und hellem Holzboden in Charlotte
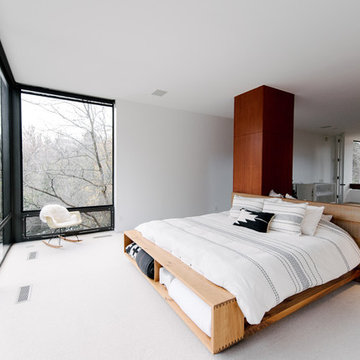
Geräumiges Modernes Hauptschlafzimmer ohne Kamin mit weißer Wandfarbe und Teppichboden in Salt Lake City
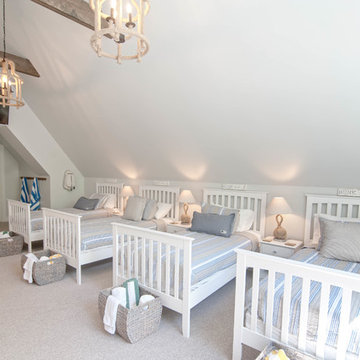
The Loon Room: Kids bunk room- As a weekly rental property built specifically for family vacations and group trips, maximizing comfortable sleeping space was a top priority. We used the extra-large bonus room above the garage as a bunk room designed for kids, but still comfortable enough for adult guests in larger groups. With 4 twin beds and a twin over full bunk this room sleeps 7 with some leftover space for a craft area and library stocked with children and young adult books.
While the slanted walls were a decorating challenge, we used the same paint color on all of the walls and ceilings to wrap the room in one cohesive color without drawing attention to the lines. The faux beams and nautical jute rope light fixtures added some fun, whimsical elements that evoke a campy, boating theme without being overly nautical, since the house is on a lake and not on the ocean. Some other great design elements include a large dresser with boat cleat pulls, and some vintage oars and a boat motor mounted to the wall on the far side of the room.
We wanted to really make this room a getaway, where the kids could hang out and have their own space, so finding a spot for a TV and DVD player was key. We found that the best place to actually see the TV from all of the beds in the room was mounted up near the ceiling opposite the window. We also ran a wire through the wall into the closet, which was the perfect place to store a DVD player.
Wall Color- Wickham Grey by Benjamin Moore
Decor- My Sister's Garage
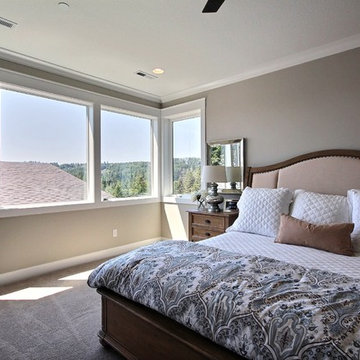
Paint by Sherwin Williams
Body Color - Worldly Grey - SW 7043
Trim Color - Extra White - SW 7006
Island Cabinetry Stain - Northwood Cabinets - Custom Stain
Gas Fireplace by Heat & Glo
Fireplace Surround by Surface Art Inc
Tile Product A La Mode
Flooring and Tile by Macadam Floor & Design
Countertop Tile by Surface Art Inc.
Tile Product A La Mode
Countertop Backsplash Tile by Emser Tile
Tile Product Metro in Marble Cream
Floor Tile by Emser Tile
Tile Product Chiado in Carson
Walk-In Shower Tile by Emser Tile
Shower Tile Product Esplanade
Shower Accent Tile Product Metro in Marble Cream
Faucets and Shower-heads by Delta Faucet
Kitchen & Bathroom Sinks by Decolav
Windows by Milgard Windows & Doors
Window Product Style Line® Series
Window Supplier Troyco - Window & Door
Lighting by Destination Lighting
Custom Cabinetry & Storage by Northwood Cabinets
Customized & Built by Cascade West Development
Photography by ExposioHDR Portland
Original Plans by Alan Mascord Design Associates
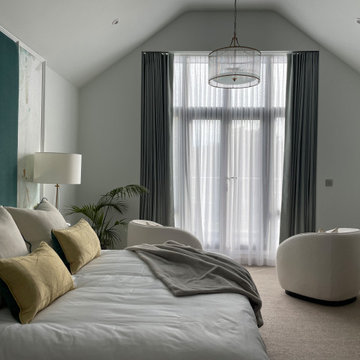
We transformed this former cold, dark, unloved large bedroom into a peaceful beautiful sanctuary for our client to escape. Inspired by the Art Deco architecture we maximised the height within the space and created this feature upholstered headboard with it's stepped framing and abstract artwork panels either side. We also adapted the apex of the full height glazed wall and doors to allow us to hang elegant full length voiles and curtains to create a theatrical effect.
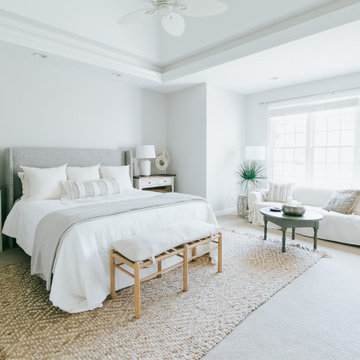
As you can see, one of the first changes that we made was to update the wall color to Benjamin Moore Shoreline 1471, and painting the entire ceiling white. Not only did this make the room feel even more expansive than it already is but it also made it feel more contemporary. Shoreline is one of our favorite gray paints to use because its gray but not gray in your face. It will age well over time, and look good no matter your style. Updating the ceiling fan made a significant difference as well. It’s all of these elements - seemingly small and large - that matter to the overall design of a space.
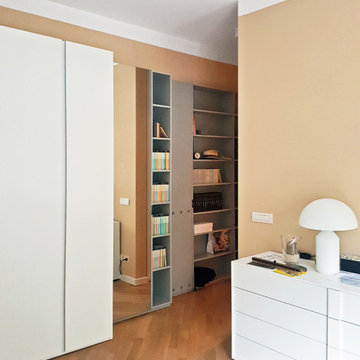
Geräumiges Modernes Hauptschlafzimmer mit beiger Wandfarbe, hellem Holzboden und beigem Boden in Mailand
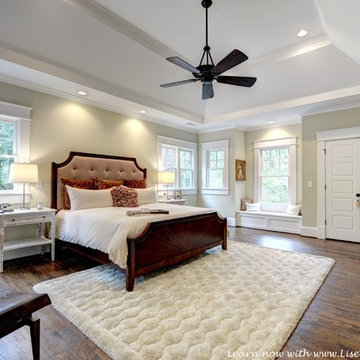
To create a warm and inviting space in a large master bedroom add fabric and a plush rug. The bench under the window gave me a perfect opportunity make it inviting by adding throw pillows and art.
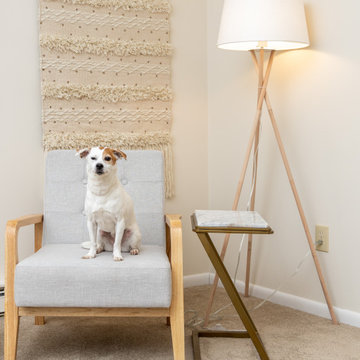
This blank-slate ranch house gets a lively, era-appropriate update for short term rental. Retro-inspired furniture pieces paired with earthy textiles create a modern, livable, pet-friendly guest bedroom.
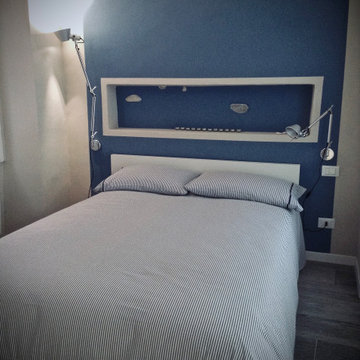
Geräumiges Mediterranes Hauptschlafzimmer mit blauer Wandfarbe, Porzellan-Bodenfliesen, grauem Boden und freigelegten Dachbalken
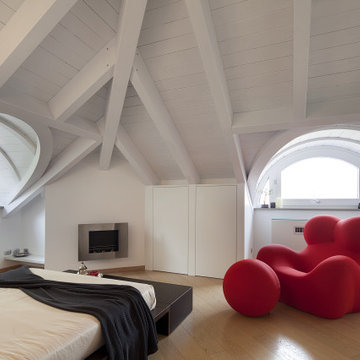
Geräumiges Modernes Hauptschlafzimmer mit weißer Wandfarbe, hellem Holzboden, Kamin, Kaminumrandung aus Metall und beigem Boden in Mailand
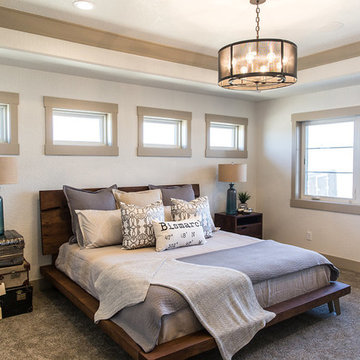
Geräumiges Klassisches Hauptschlafzimmer mit weißer Wandfarbe, Teppichboden und beigem Boden in Sonstige
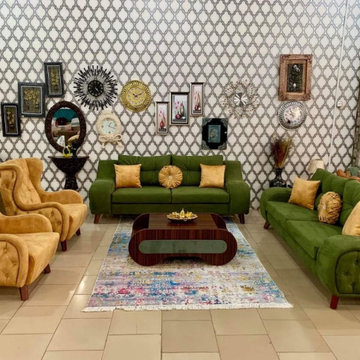
Modern family bed
Geräumiges Modernes Hauptschlafzimmer mit bunten Wänden, Sperrholzboden, Tunnelkamin, Kaminumrandung aus gestapelten Steinen, buntem Boden, Tapetendecke und Holzwänden in Sonstige
Geräumiges Modernes Hauptschlafzimmer mit bunten Wänden, Sperrholzboden, Tunnelkamin, Kaminumrandung aus gestapelten Steinen, buntem Boden, Tapetendecke und Holzwänden in Sonstige
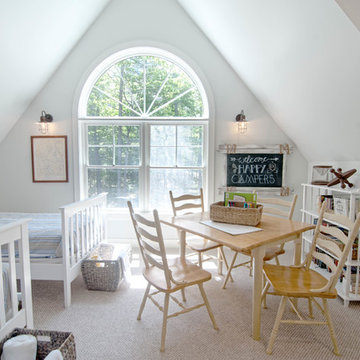
The Loon Room: Kids bunk room- As a weekly rental property built specifically for family vacations and group trips, maximizing comfortable sleeping space was a top priority. We used the extra-large bonus room above the garage as a bunk room designed for kids, but still comfortable enough for adult guests in larger groups. With 4 twin beds and a twin over full bunk this room sleeps 7 with some leftover space for a craft area and library stocked with children and young adult books.
While the slanted walls were a decorating challenge, we used the same paint color on all of the walls and ceilings to wrap the room in one cohesive color without drawing attention to the lines. The faux beams and nautical jute rope light fixtures added some fun, whimsical elements that evoke a campy, boating theme without being overly nautical, since the house is on a lake and not on the ocean. Some other great design elements include a large dresser with boat cleat pulls, and some vintage oars and a boat motor mounted to the wall on the far side of the room.
We decided to add a big transom window to the original house plans as an exterior design feature and to flood this room with light.
Wall Color- Wickham Grey by Benjamin Moore
Decor- My Sister's Garage
Windows: Anderson 300 series
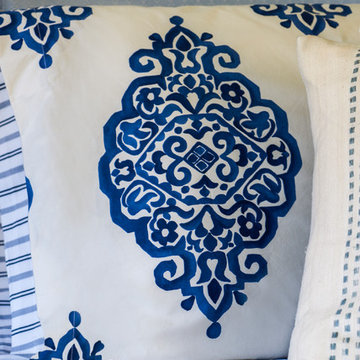
John Gruen
Geräumiges Klassisches Gästezimmer mit blauer Wandfarbe und Teppichboden in New York
Geräumiges Klassisches Gästezimmer mit blauer Wandfarbe und Teppichboden in New York
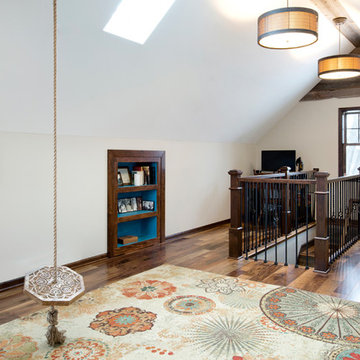
We took this unfinished attic and turned it into a master suite full of whimsical touches. There is a round Hobbit Hole door that leads to a carpeted play room for the kids, a rope swing and 2 secret bookcases that are opened when you pull the secret Harry Potter books.
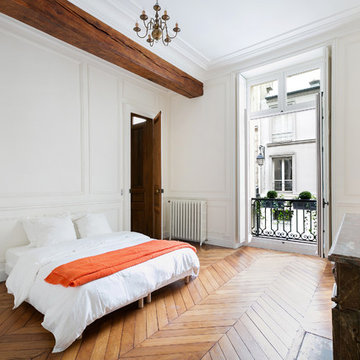
Geräumiges Klassisches Hauptschlafzimmer mit weißer Wandfarbe und braunem Holzboden in Paris
Komfortabele Geräumige Schlafzimmer Ideen und Design
2
