Komfortabele Graue Ankleidezimmer Ideen und Design
Suche verfeinern:
Budget
Sortieren nach:Heute beliebt
101 – 120 von 1.326 Fotos
1 von 3
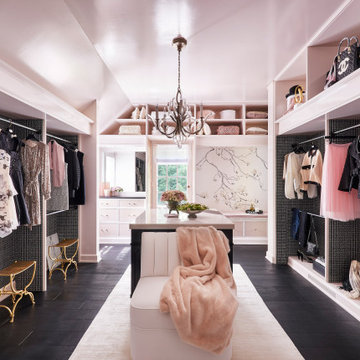
The overall design was done by Ilene Chase of Ilene Chase Design. My contribution to this was the stone and architectural details.
Mittelgroßer Klassischer Begehbarer Kleiderschrank mit offenen Schränken, dunklem Holzboden und schwarzem Boden in Chicago
Mittelgroßer Klassischer Begehbarer Kleiderschrank mit offenen Schränken, dunklem Holzboden und schwarzem Boden in Chicago
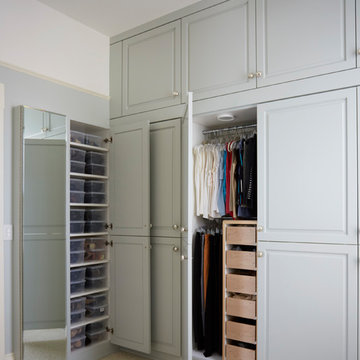
Mike Kaskel
Mittelgroßes Klassisches Ankleidezimmer mit Marmorboden und grünem Boden in San Francisco
Mittelgroßes Klassisches Ankleidezimmer mit Marmorboden und grünem Boden in San Francisco
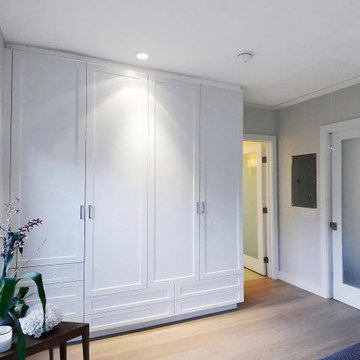
One of the bedrooms’ custom-built wardrobes outfitted with hanging space, drawers and shelves.
Mittelgroßes, Neutrales Maritimes Ankleidezimmer mit Einbauschrank, Schrankfronten im Shaker-Stil, weißen Schränken, hellem Holzboden und beigem Boden in Los Angeles
Mittelgroßes, Neutrales Maritimes Ankleidezimmer mit Einbauschrank, Schrankfronten im Shaker-Stil, weißen Schränken, hellem Holzboden und beigem Boden in Los Angeles
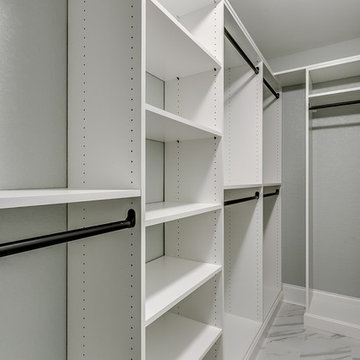
Customized walk in closet
Mittelgroßer, Neutraler Klassischer Begehbarer Kleiderschrank mit offenen Schränken, weißen Schränken und Porzellan-Bodenfliesen in Sonstige
Mittelgroßer, Neutraler Klassischer Begehbarer Kleiderschrank mit offenen Schränken, weißen Schränken und Porzellan-Bodenfliesen in Sonstige
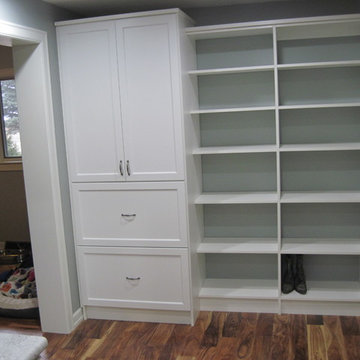
Amazing Space Sioux Falls
Mittelgroßer, Neutraler Klassischer Begehbarer Kleiderschrank mit offenen Schränken, weißen Schränken und dunklem Holzboden in Sonstige
Mittelgroßer, Neutraler Klassischer Begehbarer Kleiderschrank mit offenen Schränken, weißen Schränken und dunklem Holzboden in Sonstige
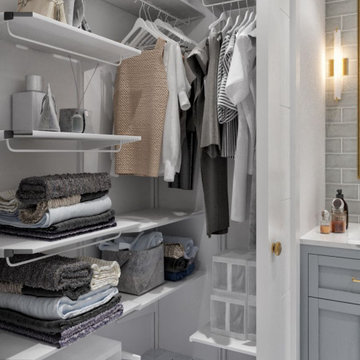
Grey tone bathroom with gold fixtures
Kleiner Moderner Begehbarer Kleiderschrank mit Porzellan-Bodenfliesen und beigem Boden in Los Angeles
Kleiner Moderner Begehbarer Kleiderschrank mit Porzellan-Bodenfliesen und beigem Boden in Los Angeles
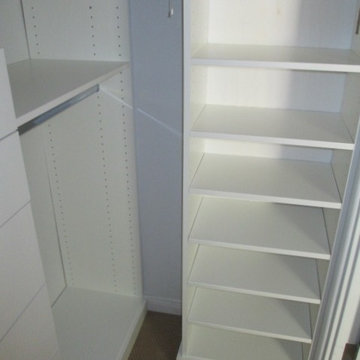
The challenge here was to get this small closet space to be functional for the new owner of the condo. Plenty of shelving, drawers and hanging space packed into a small area. And there's still ample room to access all areas of the closet.
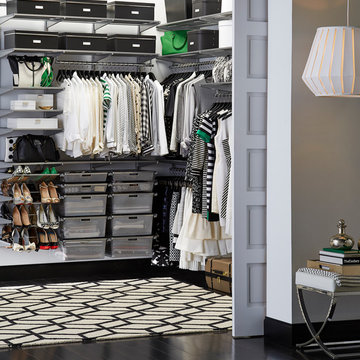
elfa gives you the flexibility to create the closet you've always wanted -- and be able to change it when you want. Mesh Drawers (available in two widths and three depths) hold sweaters and accessories, while Gliding Shoe Racks organize your shoes and keep them handy. Adjustable Ventilated Shelving and Hanging Space can be rearranged to suit your needs.
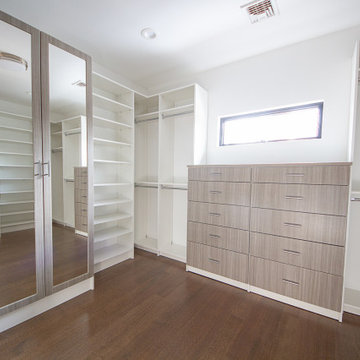
Sleek master closet with gray wood grain cabinets and chrome hardware.
Mittelgroßer, Neutraler Moderner Begehbarer Kleiderschrank mit flächenbündigen Schrankfronten, hellen Holzschränken und braunem Holzboden in New York
Mittelgroßer, Neutraler Moderner Begehbarer Kleiderschrank mit flächenbündigen Schrankfronten, hellen Holzschränken und braunem Holzboden in New York
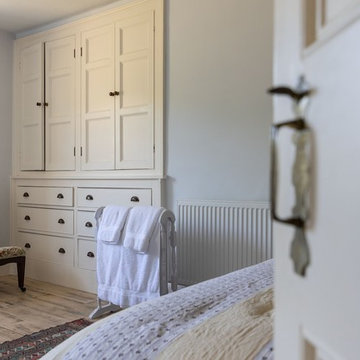
A lovingly restored Georgian farmhouse in the heart of the Lake District.
Our shared aim was to deliver an authentic restoration with high quality interiors, and ingrained sustainable design principles using renewable energy.
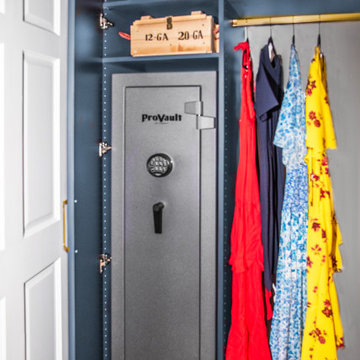
Hidden safe cabinet and hanging section for a luxury walk-in closet.
Großes, Neutrales Klassisches Ankleidezimmer mit Einbauschrank, flächenbündigen Schrankfronten, blauen Schränken, Teppichboden und beigem Boden in Chicago
Großes, Neutrales Klassisches Ankleidezimmer mit Einbauschrank, flächenbündigen Schrankfronten, blauen Schränken, Teppichboden und beigem Boden in Chicago
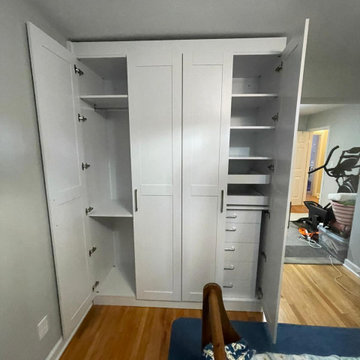
Wardrobe with shaker style doors and self-handled mirror doors
Mittelgroßes Klassisches Ankleidezimmer mit Einbauschrank, Schrankfronten im Shaker-Stil und weißen Schränken in Washington, D.C.
Mittelgroßes Klassisches Ankleidezimmer mit Einbauschrank, Schrankfronten im Shaker-Stil und weißen Schränken in Washington, D.C.
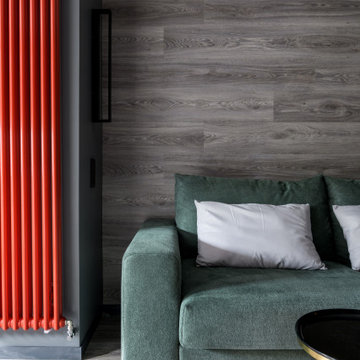
Großer Moderner Begehbarer Kleiderschrank mit Glasfronten, grauen Schränken, Vinylboden und grauem Boden in Novosibirsk
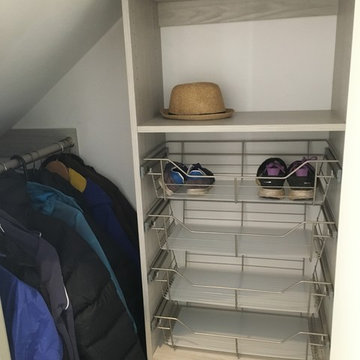
Mittelgroßer, Neutraler Klassischer Begehbarer Kleiderschrank mit flächenbündigen Schrankfronten, weißen Schränken, dunklem Holzboden und braunem Boden in Denver
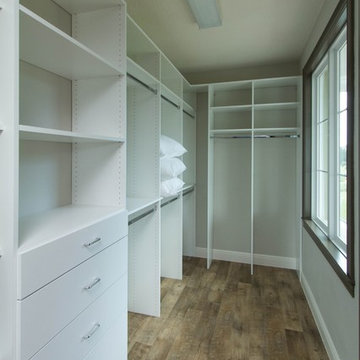
Mittelgroßer, Neutraler Klassischer Begehbarer Kleiderschrank mit flächenbündigen Schrankfronten und weißen Schränken in Orlando

Side Addition to Oak Hill Home
After living in their Oak Hill home for several years, they decided that they needed a larger, multi-functional laundry room, a side entrance and mudroom that suited their busy lifestyles.
A small powder room was a closet placed in the middle of the kitchen, while a tight laundry closet space overflowed into the kitchen.
After meeting with Michael Nash Custom Kitchens, plans were drawn for a side addition to the right elevation of the home. This modification filled in an open space at end of driveway which helped boost the front elevation of this home.
Covering it with matching brick facade made it appear as a seamless addition.
The side entrance allows kids easy access to mudroom, for hang clothes in new lockers and storing used clothes in new large laundry room. This new state of the art, 10 feet by 12 feet laundry room is wrapped up with upscale cabinetry and a quartzite counter top.
The garage entrance door was relocated into the new mudroom, with a large side closet allowing the old doorway to become a pantry for the kitchen, while the old powder room was converted into a walk-in pantry.
A new adjacent powder room covered in plank looking porcelain tile was furnished with embedded black toilet tanks. A wall mounted custom vanity covered with stunning one-piece concrete and sink top and inlay mirror in stone covered black wall with gorgeous surround lighting. Smart use of intense and bold color tones, help improve this amazing side addition.
Dark grey built-in lockers complementing slate finished in place stone floors created a continuous floor place with the adjacent kitchen flooring.
Now this family are getting to enjoy every bit of the added space which makes life easier for all.
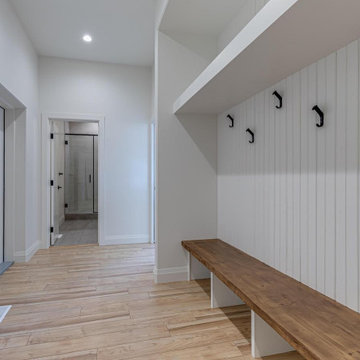
Side entry mudroom
Mittelgroßer, Neutraler Landhaus Begehbarer Kleiderschrank mit hellem Holzboden und beigem Boden in Sonstige
Mittelgroßer, Neutraler Landhaus Begehbarer Kleiderschrank mit hellem Holzboden und beigem Boden in Sonstige
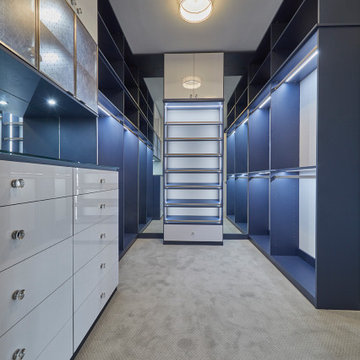
Mittelgroßer, Neutraler Klassischer Begehbarer Kleiderschrank mit flächenbündigen Schrankfronten, weißen Schränken, Teppichboden und grauem Boden in Dallas
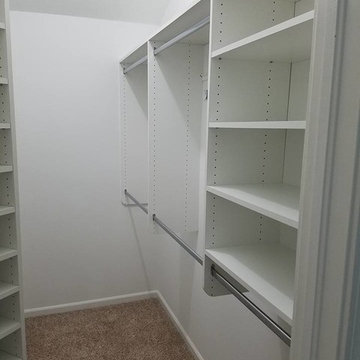
Mittelgroßer, Neutraler Klassischer Begehbarer Kleiderschrank mit offenen Schränken, weißen Schränken, Teppichboden und beigem Boden in Jacksonville
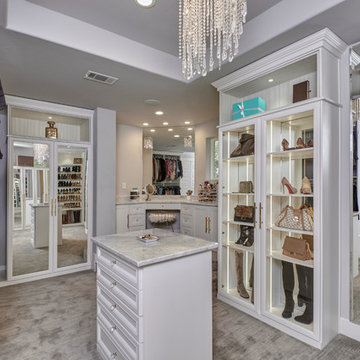
Jason Roberts
Großer, Neutraler Klassischer Begehbarer Kleiderschrank mit Teppichboden und beigem Boden in Austin
Großer, Neutraler Klassischer Begehbarer Kleiderschrank mit Teppichboden und beigem Boden in Austin
Komfortabele Graue Ankleidezimmer Ideen und Design
6