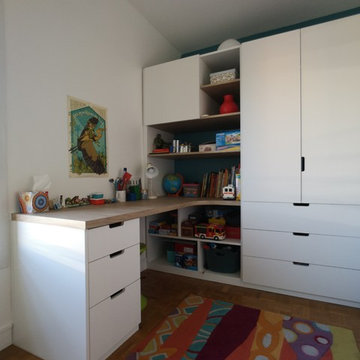Komfortabele Graue Kinderzimmer Ideen und Design
Suche verfeinern:
Budget
Sortieren nach:Heute beliebt
161 – 180 von 1.400 Fotos
1 von 3
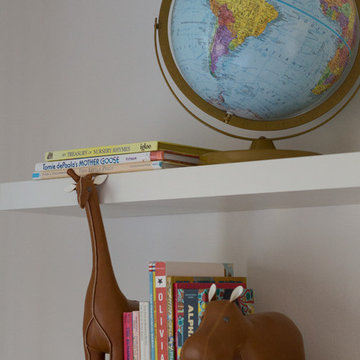
David Duncan Livingston
Mittelgroßes, Neutrales Eklektisches Kinderzimmer mit Schlafplatz, weißer Wandfarbe und Teppichboden in San Francisco
Mittelgroßes, Neutrales Eklektisches Kinderzimmer mit Schlafplatz, weißer Wandfarbe und Teppichboden in San Francisco
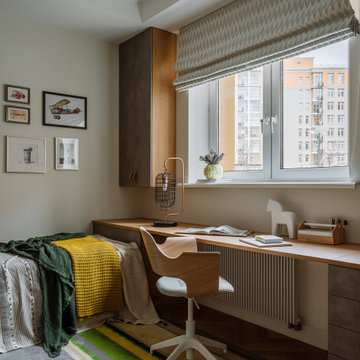
Фотограф: Шангина Ольга @hola_ola /
Стилисты: Яна Яхина @_yanayahina_ и Полина Рожкова @polinarye /
Встроенная мебель: @vereshchagin_a_v /
Диван и стол в гостиной: @skdesign.ru /
Шторы: @beresneva_nata /
Паркет: @pavel_4ee /
Детские лазелки: @woodbro.ru /
Светильники: @svet24.ru /
Абажур: @roomton /
Волшебные акварели: @zhdan_arts /
Искусство: @agelskaya.art /
Ковер в гостиной: gurdgiev_oriental_rugs /
Текстиль: @tkano.ru и @laredouteinterieurs_russia /
Декор: @kare.moscow , @designboom.ru , @c_metry , @old_hut , @embra.and.more , @ceramum, @archpole
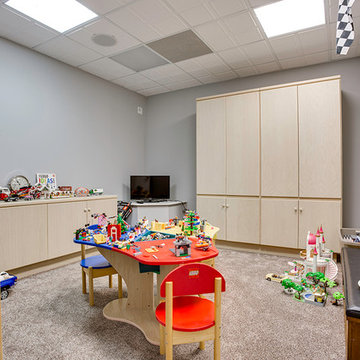
Our client wanted the Gramophone team to recreate an existing finished section of their basement, as well as some unfinished areas, into a multifunctional open floor plan design. Challenges included several lally columns as well as varying ceiling heights, but with teamwork and communication, we made this project a streamlined, clean, contemporary success. The art in the space was selected by none other than the client and his family members to give the space a personal touch!
Maryland Photography, Inc.
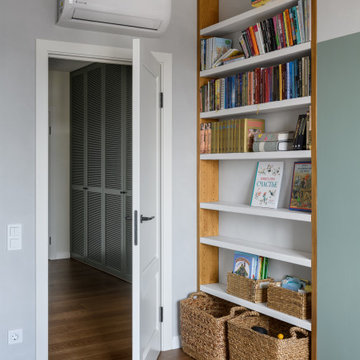
Mittelgroßes Skandinavisches Jungszimmer mit Spielecke und braunem Holzboden in Novosibirsk
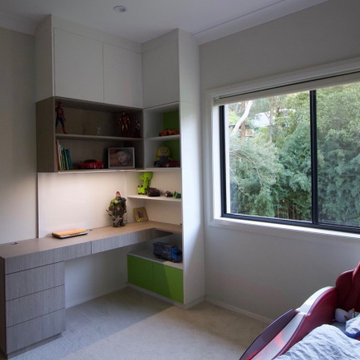
L Shaped desk, drawers and cupboards with shelves above and lighting under, with white magnetic write on wipe off board and pencil drawers in desktop, splashes of blue and green
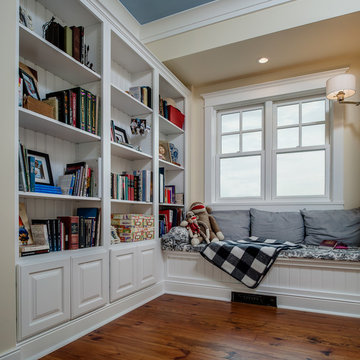
Mittelgroßes, Neutrales Rustikales Kinderzimmer mit Arbeitsecke, braunem Holzboden, beiger Wandfarbe, braunem Boden und eingelassener Decke in Sonstige
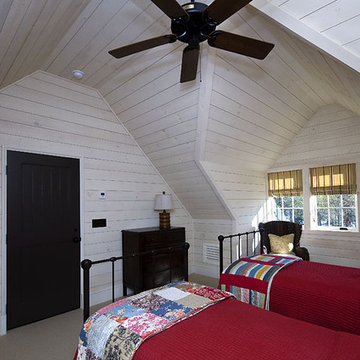
This refined Lake Keowee home, featured in the April 2012 issue of Atlanta Homes & Lifestyles Magazine, is a beautiful fusion of French Country and English Arts and Crafts inspired details. Old world stonework and wavy edge siding are topped by a slate roof. Interior finishes include natural timbers, plaster and shiplap walls, and a custom limestone fireplace. Photography by Accent Photography, Greenville, SC.
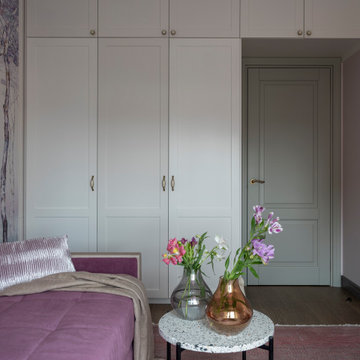
детская комната для девочки
Kleines Klassisches Mädchenzimmer mit Schlafplatz, beiger Wandfarbe, braunem Holzboden und braunem Boden in Moskau
Kleines Klassisches Mädchenzimmer mit Schlafplatz, beiger Wandfarbe, braunem Holzboden und braunem Boden in Moskau
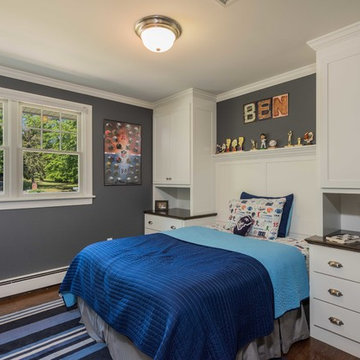
The transitional style of the interior of this remodeled shingle style home in Connecticut hits all of the right buttons for todays busy family. The sleek white and gray kitchen is the centerpiece of The open concept great room which is the perfect size for large family gatherings, but just cozy enough for a family of four to enjoy every day. The kids have their own space in addition to their small but adequate bedrooms whch have been upgraded with built ins for additional storage. The master suite is luxurious with its marble bath and vaulted ceiling with a sparkling modern light fixture and its in its own wing for additional privacy. There are 2 and a half baths in addition to the master bath, and an exercise room and family room in the finished walk out lower level.
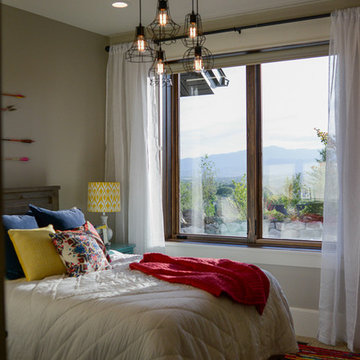
Mittelgroßes, Neutrales Rustikales Jugendzimmer mit Schlafplatz, beiger Wandfarbe und Teppichboden in Salt Lake City
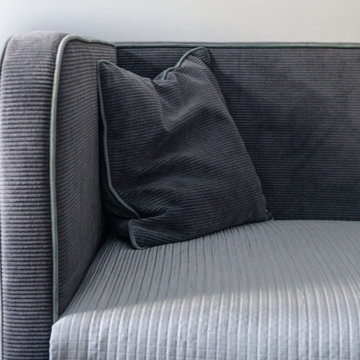
Рабочее место мальчика
Mittelgroßes Modernes Jungszimmer mit Schlafplatz, grauer Wandfarbe, Vinylboden, braunem Boden und Tapetenwänden in Moskau
Mittelgroßes Modernes Jungszimmer mit Schlafplatz, grauer Wandfarbe, Vinylboden, braunem Boden und Tapetenwänden in Moskau
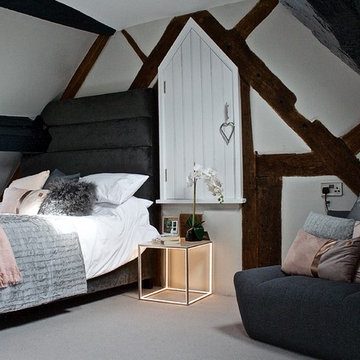
The top floor of this Grade II listed home forms a wonderful suite for the teenage daughter, with a bedroom, study area and bathroom. The character of the beams combines beautifully with more the contemporary finishes and styling.
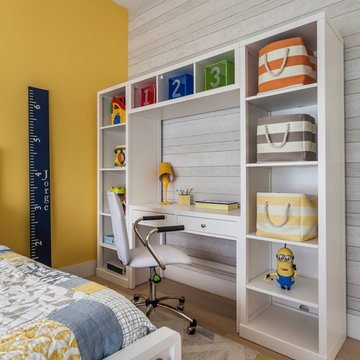
Emilio Collavino
Mittelgroßes Modernes Jungszimmer mit Schlafplatz in Miami
Mittelgroßes Modernes Jungszimmer mit Schlafplatz in Miami
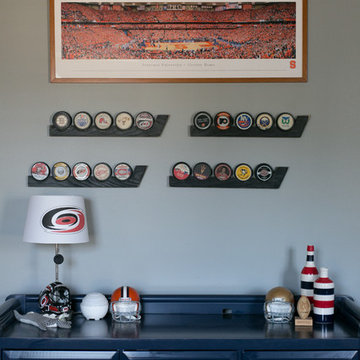
Sports themed boy's bedroom. We transmitted our clients love of hockey and sports into a great design with fun elements.
Photo Credit: Allie Mullin
Mittelgroßes Klassisches Jungszimmer mit Schlafplatz, grauer Wandfarbe, Teppichboden und grauem Boden in Raleigh
Mittelgroßes Klassisches Jungszimmer mit Schlafplatz, grauer Wandfarbe, Teppichboden und grauem Boden in Raleigh
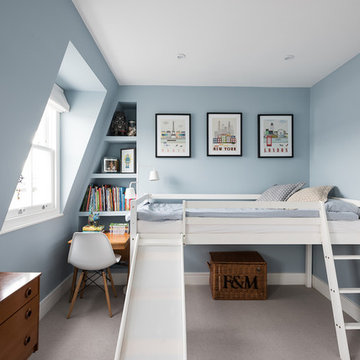
The elevated bed of the kid's room serves a dual purpose by providing a sleeping and play area, as well as a storage area under the frame. The artistic nature of the parents definitely shows in both the artwork present and the overall style of the room. The desk sits in a cosy alcove, lit up by the large dormer window - a great spot for both studying and hobbies.
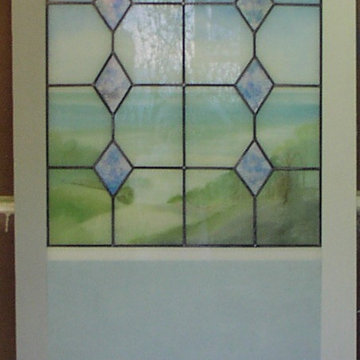
faux stained glass panel to cover unused door on plexiglass
Mittelgroßes, Neutrales Eklektisches Kinderzimmer mit Schlafplatz in New York
Mittelgroßes, Neutrales Eklektisches Kinderzimmer mit Schlafplatz in New York
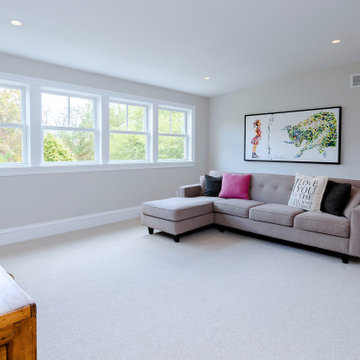
Mittelgroßes, Neutrales Klassisches Kinderzimmer mit beiger Wandfarbe, Teppichboden, beigem Boden und Spielecke in Philadelphia
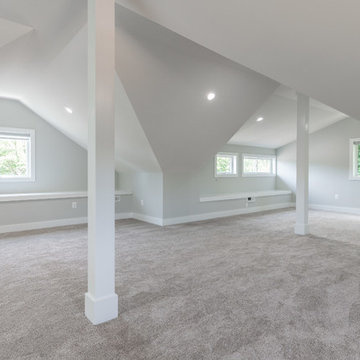
The clients wanted a contemporary style home with large windows between the 2nd and 3rd floor for a reading nook, and white oak flooring with a custom stain. This project features a large finished attic for an office and playroom.
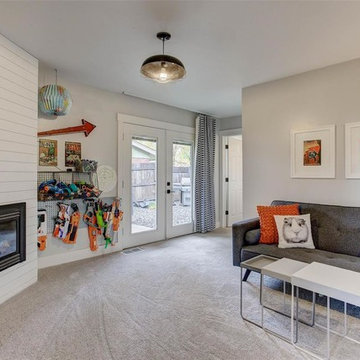
Kid or teen hangout room with ship lap fireplace wall, modern tv cabinet, and mid century modern sofa. Nerf storage.
Mittelgroßes Mid-Century Kinderzimmer mit Spielecke, weißer Wandfarbe, Teppichboden und grauem Boden in Denver
Mittelgroßes Mid-Century Kinderzimmer mit Spielecke, weißer Wandfarbe, Teppichboden und grauem Boden in Denver
Komfortabele Graue Kinderzimmer Ideen und Design
9
