Häuser
Suche verfeinern:
Budget
Sortieren nach:Heute beliebt
81 – 100 von 10.133 Fotos
1 von 3

Front of home from Montgomery Avenue with view of entry steps and planters.
Großes Modernes Einfamilienhaus mit Faserzement-Fassade, grüner Fassadenfarbe, Pultdach und Blechdach in San Diego
Großes Modernes Einfamilienhaus mit Faserzement-Fassade, grüner Fassadenfarbe, Pultdach und Blechdach in San Diego
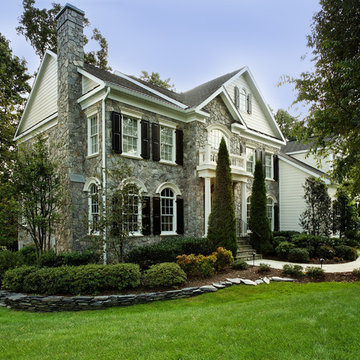
Water-damaged stucco was replaced with stone veneer, fiber-cement siding, composite trim & moldings and a variety of architectural elements.
Zweistöckiges, Großes Klassisches Haus mit grauer Fassadenfarbe, Satteldach und Mix-Fassade in Washington, D.C.
Zweistöckiges, Großes Klassisches Haus mit grauer Fassadenfarbe, Satteldach und Mix-Fassade in Washington, D.C.
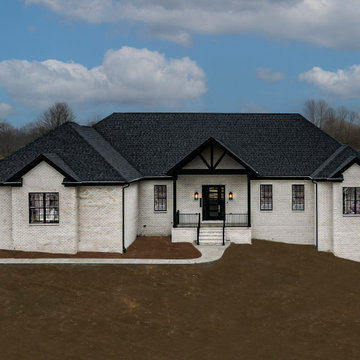
Großes, Zweistöckiges Landhausstil Einfamilienhaus mit Backsteinfassade, weißer Fassadenfarbe, Walmdach, Schindeldach und schwarzem Dach in Sonstige
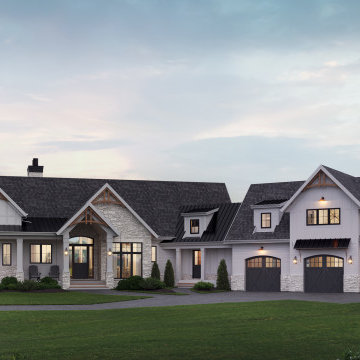
This traditional two-story luxury home is spacious yet cozy with a welcoming exterior featuring stone, decorative panelling, and an impressive covered entry. A simple roofline allows the details, including cedar accents and beautiful columns, to stand out. Dark doors and window frames contrast beautifully with white exterior cladding and light-coloured stone. Each window has a unique view of the stunning surrounding property. Two balconies, a huge back deck for entertaining, and a patio all overlook a lovely pond to the rear of the house. The large, three-bay garage features a dedicated workspace, and above the garage is a one-bedroom guest suite
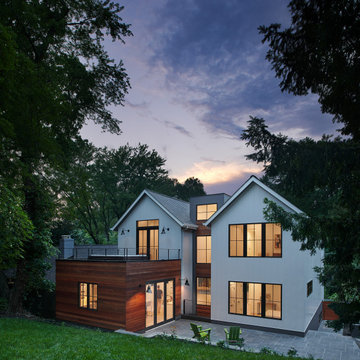
Großes, Einstöckiges Modernes Haus mit weißer Fassadenfarbe, Satteldach, Schindeldach und schwarzem Dach in Washington, D.C.
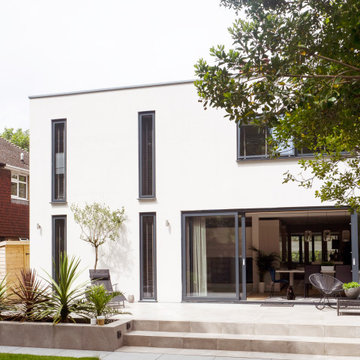
This large property on a good-sized plot in Hove was largely imbalanced internally and was made up of a mix of added external elements. The client’s brief was to modernise the property throughout and adapting the internal arrangement to suit their family needs.
A two-storey rear extension replaced two former single storey extensions and expressed the clients’ attitude to contemporary living. A small porch structure was added to the front of the property to enhance the prominent chimney feature and to create a more welcoming entrance.
Finding the balance between the traditional nature of the existing building and the modern aesthetic desired by the client for the new additions proved to be a key design challenge. It was important to remain sympathetic of the old but not to allow this to diminish the potential of the project. The front porch was an important part of the design as it allowed us to introduce the contemporary aesthetic early in the journey through the building, indicating something even more modern was still to come.
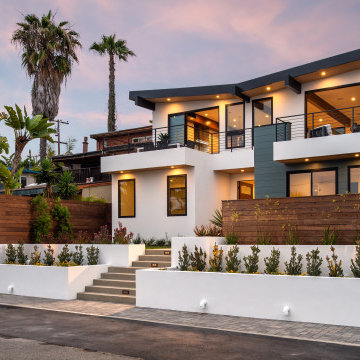
Front of home from Montgomery Avenue with view of entry steps and planters at dusk.
Großes Modernes Einfamilienhaus mit Faserzement-Fassade, grüner Fassadenfarbe, Pultdach und Blechdach in San Diego
Großes Modernes Einfamilienhaus mit Faserzement-Fassade, grüner Fassadenfarbe, Pultdach und Blechdach in San Diego
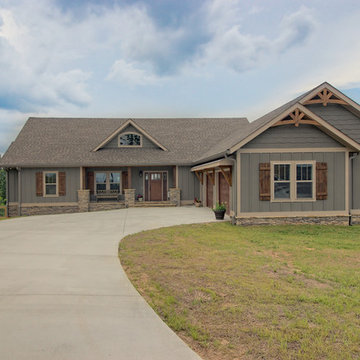
Gorgeous Craftsman mountain home with medium gray exterior paint, Structures Walnut wood stain and walnut (faux-wood) Amarr Oak Summit garage doors. Cultured stone skirt is Bucks County Ledgestone.
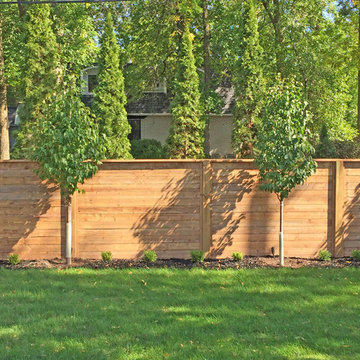
Horizontal Style Wood Fence Built With Brown Treated Wood.
Großes Modernes Haus in Sonstige
Großes Modernes Haus in Sonstige
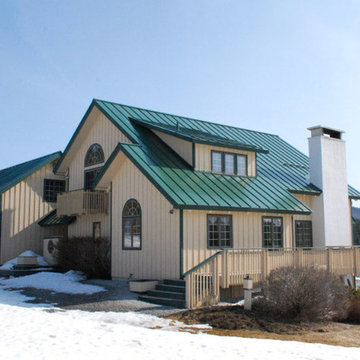
Großes, Zweistöckiges Klassisches Einfamilienhaus mit Mix-Fassade, beiger Fassadenfarbe, Pultdach und Blechdach in Nashville
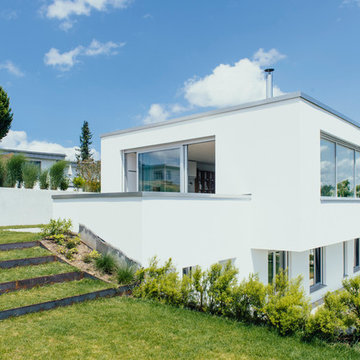
Nico Pudimat
Großes, Zweistöckiges Modernes Haus mit weißer Fassadenfarbe und Flachdach in Sonstige
Großes, Zweistöckiges Modernes Haus mit weißer Fassadenfarbe und Flachdach in Sonstige
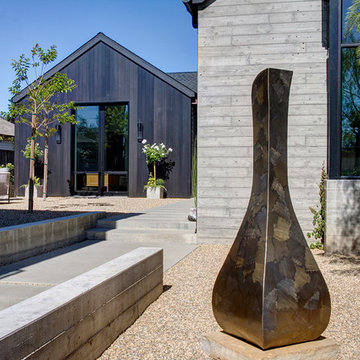
Großes, Zweistöckiges Landhaus Haus mit Mix-Fassade und schwarzer Fassadenfarbe in San Francisco
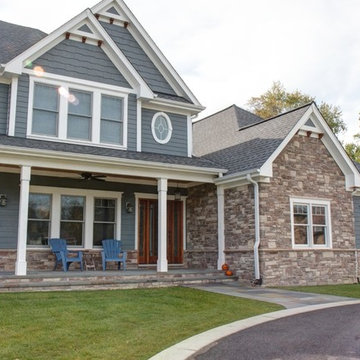
Stone veneer can really add highlights to your home and create visual interest when you are adding a product like Hardie Board Cement Board. It is important to find the right mixes of stone veneer and the exterior siding. Think of stone as the accent to highlight the home.
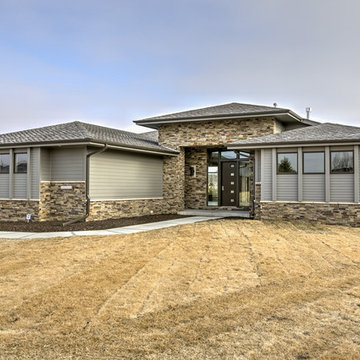
Home Built by Arjay Builders Inc. Photo by Amoura Productions
Großes Modernes Einfamilienhaus mit grauer Fassadenfarbe und Mix-Fassade in Omaha
Großes Modernes Einfamilienhaus mit grauer Fassadenfarbe und Mix-Fassade in Omaha
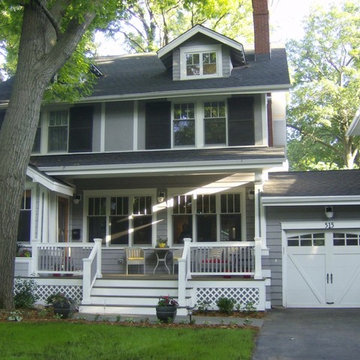
Großes, Dreistöckiges Klassisches Haus mit grauer Fassadenfarbe, Satteldach und Schindeldach in Chicago
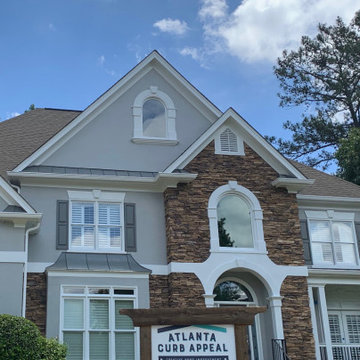
The builder browns turn to updated gray. Great way to incorporate the existing stone facade.
Großes, Zweistöckiges Modernes Einfamilienhaus mit Steinfassade, grauer Fassadenfarbe, Satteldach und Schindeldach in Atlanta
Großes, Zweistöckiges Modernes Einfamilienhaus mit Steinfassade, grauer Fassadenfarbe, Satteldach und Schindeldach in Atlanta
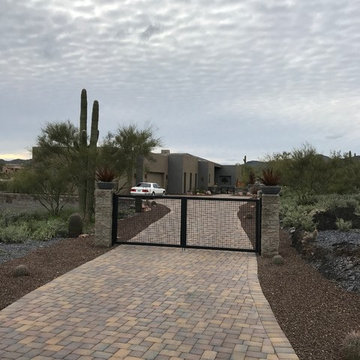
This custom metal driveway gate provides security and curb appeal for the home.
Großes Mediterranes Einfamilienhaus in Phoenix
Großes Mediterranes Einfamilienhaus in Phoenix
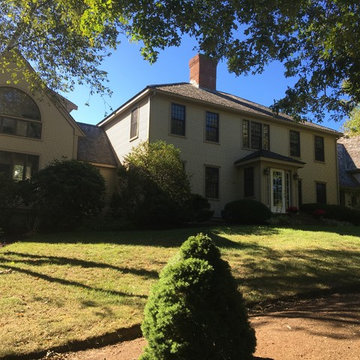
Großes, Zweistöckiges Klassisches Einfamilienhaus mit Vinylfassade, beiger Fassadenfarbe, Walmdach und Schindeldach in Boston
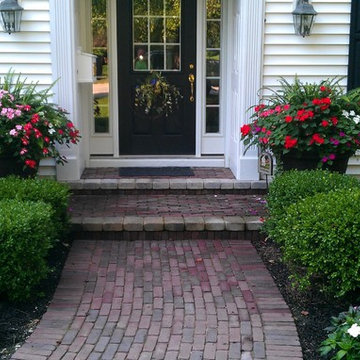
Classic brick running bond against white residence.
Große, Zweistöckige Klassische Holzfassade Haus mit weißer Fassadenfarbe und Satteldach in Chicago
Große, Zweistöckige Klassische Holzfassade Haus mit weißer Fassadenfarbe und Satteldach in Chicago
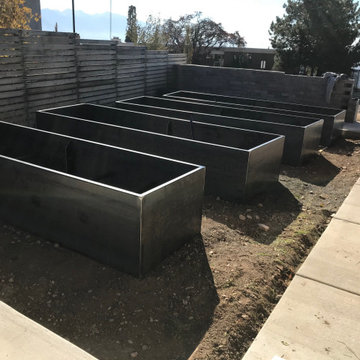
This customer wanted several pre-welded planter boxes to install at their residence in Salt Lake City, UT. These will be filled with plants that are allowed to root directly into soil allowing large, hardy plants. Metal above ground planter boxes, do not chip, crack, or crumble like concrete, and do not rot or twist like wood garden boxes.
5