Komfortabele Häuser Ideen und Design
Sortieren nach:Heute beliebt
41 – 60 von 55.040 Fotos

Exterior of this modern country ranch home in the forests of the Catskill mountains. Black clapboard siding and huge picture windows.
Mittelgroße, Einstöckige Mid-Century Holzfassade Haus mit schwarzer Fassadenfarbe und Pultdach in New York
Mittelgroße, Einstöckige Mid-Century Holzfassade Haus mit schwarzer Fassadenfarbe und Pultdach in New York
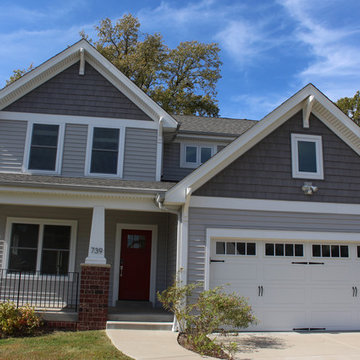
This traditional home was completed using Herringbone Vinyl lap and Shake siding. The use of lap and contrasting shake siding together on the same elevation adds an extra dimension.
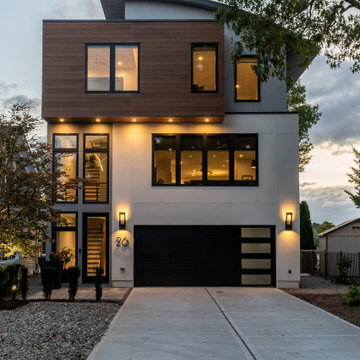
Front Elevation featuring Nichia Panels and white stucco.
Kleines Modernes Haus in New York
Kleines Modernes Haus in New York

This cozy lake cottage skillfully incorporates a number of features that would normally be restricted to a larger home design. A glance of the exterior reveals a simple story and a half gable running the length of the home, enveloping the majority of the interior spaces. To the rear, a pair of gables with copper roofing flanks a covered dining area and screened porch. Inside, a linear foyer reveals a generous staircase with cascading landing.
Further back, a centrally placed kitchen is connected to all of the other main level entertaining spaces through expansive cased openings. A private study serves as the perfect buffer between the homes master suite and living room. Despite its small footprint, the master suite manages to incorporate several closets, built-ins, and adjacent master bath complete with a soaker tub flanked by separate enclosures for a shower and water closet.
Upstairs, a generous double vanity bathroom is shared by a bunkroom, exercise space, and private bedroom. The bunkroom is configured to provide sleeping accommodations for up to 4 people. The rear-facing exercise has great views of the lake through a set of windows that overlook the copper roof of the screened porch below.
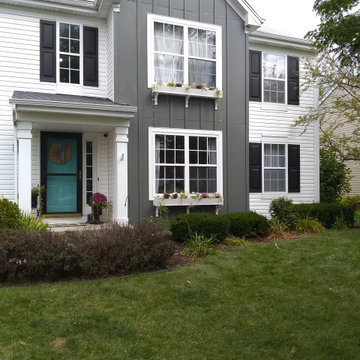
Adding the board and batten wall gave this home a charming farmhouse look.
Großes, Zweistöckiges Klassisches Haus mit grauer Fassadenfarbe, Satteldach und Schindeldach in Chicago
Großes, Zweistöckiges Klassisches Haus mit grauer Fassadenfarbe, Satteldach und Schindeldach in Chicago

Mittelgroßes, Dreistöckiges Rustikales Einfamilienhaus mit Vinylfassade, blauer Fassadenfarbe, Satteldach und Schindeldach in Portland
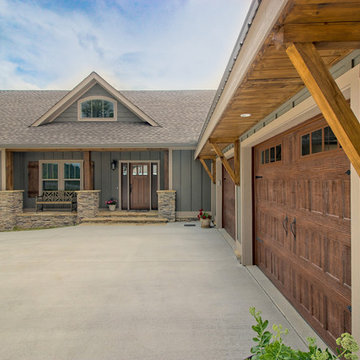
Gorgeous Craftsman mountain home with medium gray exterior paint, Structures Walnut wood stain and walnut (faux-wood) Amarr Oak Summit garage doors. Cultured stone skirt is Bucks County Ledgestone.
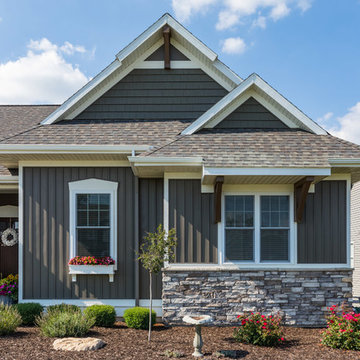
Mittelgroßes, Zweistöckiges Modernes Einfamilienhaus mit Vinylfassade, grauer Fassadenfarbe, Mansardendach und Schindeldach in Grand Rapids

The front facade is composed of bricks, shiplap timber cladding and James Hardie Scyon Axon cladding, painted in Dulux Blackwood Bay.
Photography: Tess Kelly

Built by Neverstop Group + Photograph by Caitlin Mills +
Styling by Natalie James
Kleines, Einstöckiges Modernes Haus mit beiger Fassadenfarbe, Misch-Dachdeckung und Satteldach in Melbourne
Kleines, Einstöckiges Modernes Haus mit beiger Fassadenfarbe, Misch-Dachdeckung und Satteldach in Melbourne
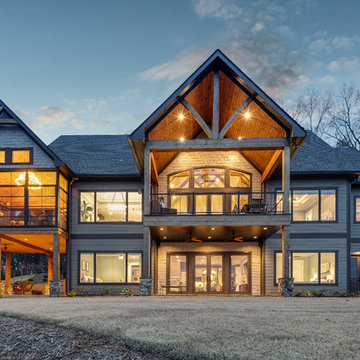
This house features an open concept floor plan, with expansive windows that truly capture the 180-degree lake views. The classic design elements, such as white cabinets, neutral paint colors, and natural wood tones, help make this house feel bright and welcoming year round.
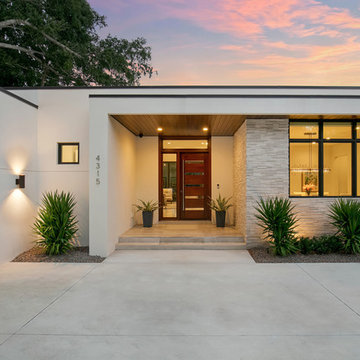
Photographer: Ryan Gamma
Mittelgroßes, Einstöckiges Modernes Einfamilienhaus mit Putzfassade, weißer Fassadenfarbe und Flachdach in Tampa
Mittelgroßes, Einstöckiges Modernes Einfamilienhaus mit Putzfassade, weißer Fassadenfarbe und Flachdach in Tampa
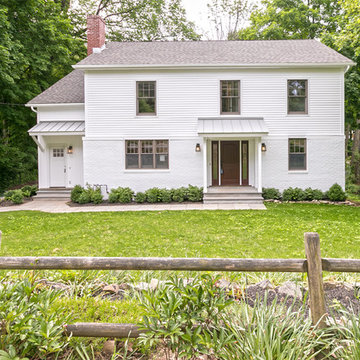
Large two story, white vinyl and brick sided farmhouse located in Fairfield County.
Großes, Zweistöckiges Landhaus Einfamilienhaus mit Vinylfassade, weißer Fassadenfarbe, Satteldach und Misch-Dachdeckung in New York
Großes, Zweistöckiges Landhaus Einfamilienhaus mit Vinylfassade, weißer Fassadenfarbe, Satteldach und Misch-Dachdeckung in New York

Courtesy of Amy J Photography
Einstöckiges, Mittelgroßes Klassisches Einfamilienhaus mit weißer Fassadenfarbe, Satteldach, Blechdach und grauem Dach in San Francisco
Einstöckiges, Mittelgroßes Klassisches Einfamilienhaus mit weißer Fassadenfarbe, Satteldach, Blechdach und grauem Dach in San Francisco

Kleines, Einstöckiges Modernes Einfamilienhaus mit Flachdach, Blechdach, Mix-Fassade und bunter Fassadenfarbe in Perth

AV Architects + Builders
Location: McLean, VA, United States
Our clients were looking for an exciting new way to entertain friends and family throughout the year; a luxury high-end custom pool house addition to their home. Looking to expand upon the modern look and feel of their home, we designed the pool house with modern selections, ranging from the stone to the pastel brick and slate roof.
The interior of the pool house is aligned with slip-resistant porcelain tile that is indistinguishable from natural wood. The fireplace and backsplash is covered with a metallic tile that gives it a rustic, yet beautiful, look that compliments the white interior. To cap off the lounge area, two large fans rest above to provide air flow both inside and outside.
The pool house is an adaptive structure that uses multi-panel folding doors. They appear large, though the lightness of the doors helps transform the enclosed, conditioned space into a permeable semi-open space. The space remains covered by an intricate cedar trellis and shaded retractable canopy, all while leading to the Al Fresco dining space and outdoor area for grilling and socializing. Inside the pool house you will find an expansive lounge area and linear fireplace that helps keep the space warm during the colder months. A single bathroom sits parallel to the wet bar, which comes complete with beautiful custom appliances and quartz countertops to accentuate the dining and lounging experience.
Todd Smith Photography

Builder: Boone Construction
Photographer: M-Buck Studio
This lakefront farmhouse skillfully fits four bedrooms and three and a half bathrooms in this carefully planned open plan. The symmetrical front façade sets the tone by contrasting the earthy textures of shake and stone with a collection of crisp white trim that run throughout the home. Wrapping around the rear of this cottage is an expansive covered porch designed for entertaining and enjoying shaded Summer breezes. A pair of sliding doors allow the interior entertaining spaces to open up on the covered porch for a seamless indoor to outdoor transition.
The openness of this compact plan still manages to provide plenty of storage in the form of a separate butlers pantry off from the kitchen, and a lakeside mudroom. The living room is centrally located and connects the master quite to the home’s common spaces. The master suite is given spectacular vistas on three sides with direct access to the rear patio and features two separate closets and a private spa style bath to create a luxurious master suite. Upstairs, you will find three additional bedrooms, one of which a private bath. The other two bedrooms share a bath that thoughtfully provides privacy between the shower and vanity.

Mittelgroßes, Zweistöckiges Uriges Einfamilienhaus mit grüner Fassadenfarbe, Satteldach und Schindeldach in San Francisco
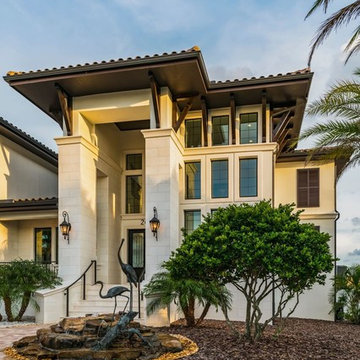
Rich Montalbano
Kleines, Zweistöckiges Mediterranes Einfamilienhaus mit Putzfassade, weißer Fassadenfarbe, Walmdach und Blechdach in Tampa
Kleines, Zweistöckiges Mediterranes Einfamilienhaus mit Putzfassade, weißer Fassadenfarbe, Walmdach und Blechdach in Tampa
![W. J. FORBES HOUSE c.1900 | N SPRING ST [reno].](https://st.hzcdn.com/fimgs/pictures/exteriors/w-j-forbes-house-c-1900-n-spring-st-reno-omega-construction-and-design-inc-img~c3811f520b8f6c77_8401-1-236d110-w360-h360-b0-p0.jpg)
Geräumiges, Dreistöckiges Klassisches Haus mit blauer Fassadenfarbe, Satteldach und Schindeldach in Sonstige
Komfortabele Häuser Ideen und Design
3