Komfortabele Häuser mit unterschiedlichen Fassadenmaterialien Ideen und Design
Suche verfeinern:
Budget
Sortieren nach:Heute beliebt
81 – 100 von 44.642 Fotos
1 von 3
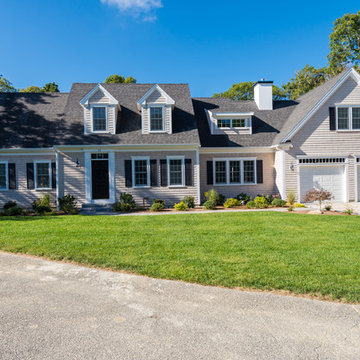
Mittelgroße, Zweistöckige Klassische Holzfassade Haus mit Satteldach in Boston
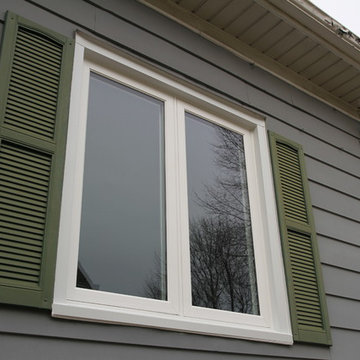
Mittelgroßes, Zweistöckiges Klassisches Einfamilienhaus mit Vinylfassade, grauer Fassadenfarbe, Satteldach und Schindeldach in Milwaukee
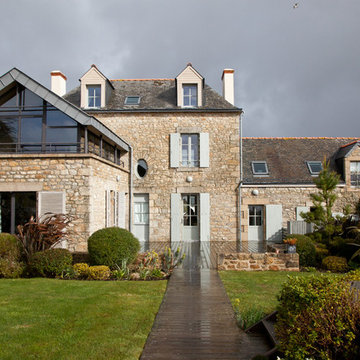
Mittelgroßes, Dreistöckiges Klassisches Haus mit Steinfassade, beiger Fassadenfarbe und Satteldach in Paris

Mittelgroße, Zweistöckige Urige Holzfassade Haus mit brauner Fassadenfarbe und Walmdach in Detroit
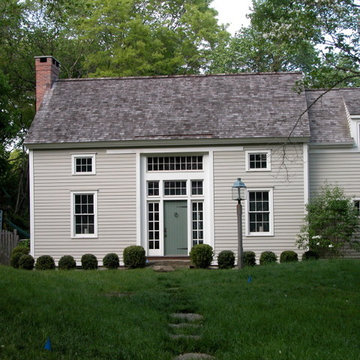
Mittelgroßes, Zweistöckiges Landhausstil Haus mit Vinylfassade, grauer Fassadenfarbe und Satteldach in Burlington
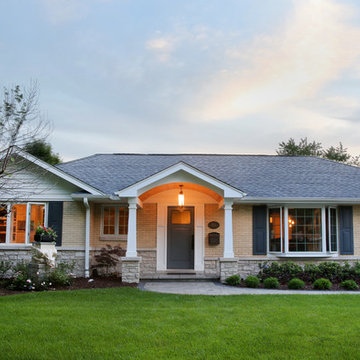
This 1950's ranch style home's exterior work included a new front and rear entry, as well as architectural details like molding, shutters, stone and overhangs were all added to give the home more curb appeal.
Normandy Remodeling

This prefabricated 1,800 square foot Certified Passive House is designed and built by The Artisans Group, located in the rugged central highlands of Shaw Island, in the San Juan Islands. It is the first Certified Passive House in the San Juans, and the fourth in Washington State. The home was built for $330 per square foot, while construction costs for residential projects in the San Juan market often exceed $600 per square foot. Passive House measures did not increase this projects’ cost of construction.
The clients are retired teachers, and desired a low-maintenance, cost-effective, energy-efficient house in which they could age in place; a restful shelter from clutter, stress and over-stimulation. The circular floor plan centers on the prefabricated pod. Radiating from the pod, cabinetry and a minimum of walls defines functions, with a series of sliding and concealable doors providing flexible privacy to the peripheral spaces. The interior palette consists of wind fallen light maple floors, locally made FSC certified cabinets, stainless steel hardware and neutral tiles in black, gray and white. The exterior materials are painted concrete fiberboard lap siding, Ipe wood slats and galvanized metal. The home sits in stunning contrast to its natural environment with no formal landscaping.
Photo Credit: Art Gray
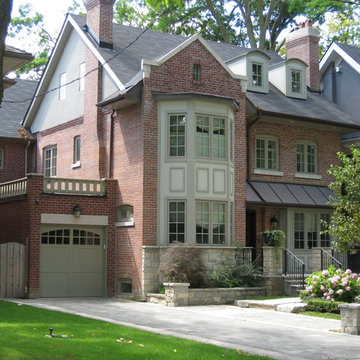
Power washed brick and a brand new 2-story bay
Großes, Dreistöckiges Klassisches Einfamilienhaus mit Backsteinfassade, roter Fassadenfarbe, Schindeldach und Walmdach in Toronto
Großes, Dreistöckiges Klassisches Einfamilienhaus mit Backsteinfassade, roter Fassadenfarbe, Schindeldach und Walmdach in Toronto
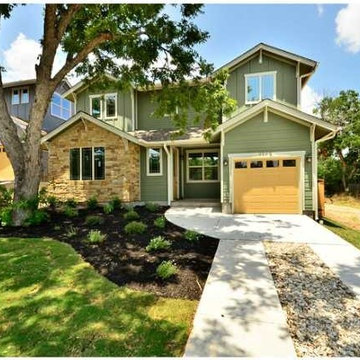
Twisted Tours
Mittelgroßes, Zweistöckiges Uriges Haus mit Faserzement-Fassade, grüner Fassadenfarbe und Satteldach in Austin
Mittelgroßes, Zweistöckiges Uriges Haus mit Faserzement-Fassade, grüner Fassadenfarbe und Satteldach in Austin
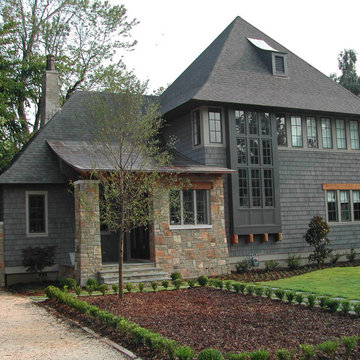
Großes, Zweistöckiges Klassisches Einfamilienhaus mit Mix-Fassade, bunter Fassadenfarbe, Satteldach und Misch-Dachdeckung in Birmingham
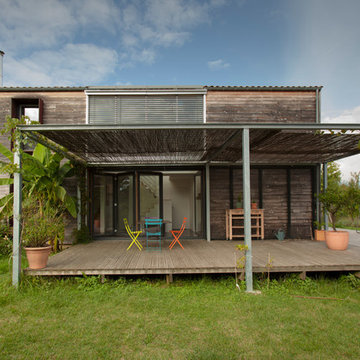
Façade Sud, terrasse ombragée
- Crédit Photo Richard Noury
Zweistöckige, Mittelgroße Moderne Holzfassade Haus mit Flachdach in Bordeaux
Zweistöckige, Mittelgroße Moderne Holzfassade Haus mit Flachdach in Bordeaux
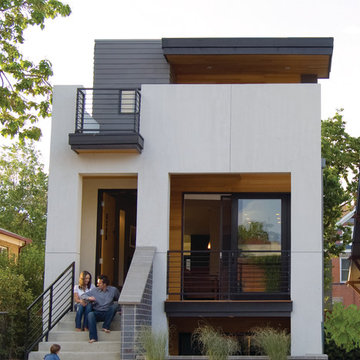
Project by Studio H:T principal in charge Brad Tomecek (now with Tomecek Studio Architecture). This project tests the theory of bringing high quality design to a prefabricated factory setting. Enrolled in the LEED-Home Pilot, this residence completed certification. The modular home was conceived as two boxes that slide above one another to create outdoor living space and a lower covered rear entry. The passive solar design invites large amounts of light from the south while minimizing openings to the east and west. Factory construction saves both time and costs while reducing waste and using a controlled labor force.
Built in a factory north of Denver, the home arrived by flatbed truck in two pieces and was craned into place in about 4 hours providing a fast, sustainable, cost effective alternative to traditional homebuilding techniques. Upgraded lighting fixtures, plumbing fixtures, doors, door hardware, windows, tile and bamboo flooring were incorporated into the design. 80% of the residence was completed in the factory in less than 3 weeks and other items were finished on site including the exterior stucco, garage, metal railing and stair.
Stack-Slide-Stitch describes the conceptual process of how to tie together two distinct modular boxes. Stack refers to setting one modular directly on top of the other. Slide refers to the action that creates an upper southern deck area while simultaneously providing a covered rear entry area. The stitching or interlocking occurs with the upward extension of the lower volume with the front deck walls and with the rear two story vertical.
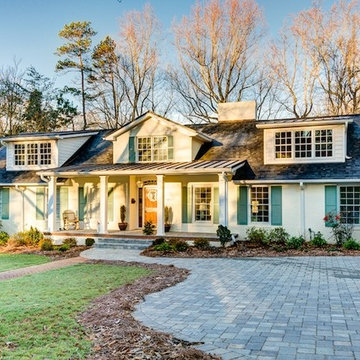
Mittelgroßes, Einstöckiges Klassisches Haus mit Backsteinfassade und beiger Fassadenfarbe in Sonstige
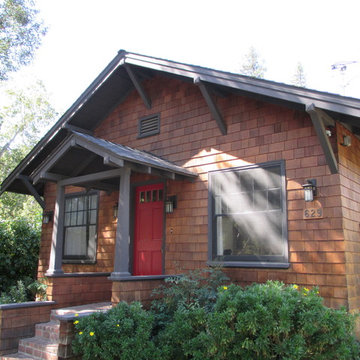
Alex Marshall
Mittelgroße, Einstöckige Urige Holzfassade Haus mit brauner Fassadenfarbe und Satteldach in San Francisco
Mittelgroße, Einstöckige Urige Holzfassade Haus mit brauner Fassadenfarbe und Satteldach in San Francisco
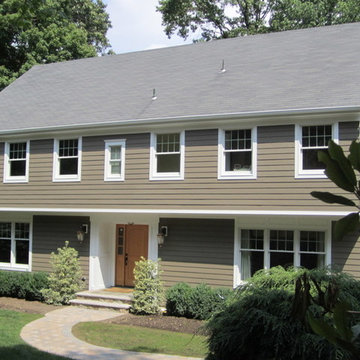
Full Custom exterior replacement and upgrade. The work included removing existing cedar siding, trim and windows and doors. Installing larger windows, custom doors, Garage Doors, James Hardie Plank Siding in Timber Bark with Azek trim, Paneling and Columns.
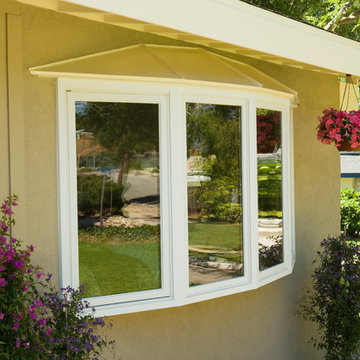
Mittelgroßes, Einstöckiges Klassisches Haus mit Putzfassade und beiger Fassadenfarbe in Los Angeles
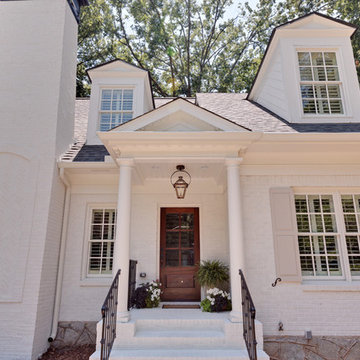
See It 360 Photography, Sacha Griffin
Mittelgroßes, Zweistöckiges Klassisches Haus mit Backsteinfassade, weißer Fassadenfarbe und Satteldach in Atlanta
Mittelgroßes, Zweistöckiges Klassisches Haus mit Backsteinfassade, weißer Fassadenfarbe und Satteldach in Atlanta

Photos copyright 2012 Scripps Network, LLC. Used with permission, all rights reserved.
Mittelgroßes, Dreistöckiges Landhausstil Einfamilienhaus mit Steinfassade, weißer Fassadenfarbe, Satteldach und Blechdach in Atlanta
Mittelgroßes, Dreistöckiges Landhausstil Einfamilienhaus mit Steinfassade, weißer Fassadenfarbe, Satteldach und Blechdach in Atlanta

We created this simple, passive solar plan to fit a variety of different building sites with easy customization. It takes well to changes adapting to suit one's individual needs. Designed for optimal passive solar and thermal performance in tight building footprints.
This cottage's exterior features poplar bark, locust log posts, and timber frame accent. Siding and trim is LP products with Eco-Panel SIPs integrated "board" for batten.
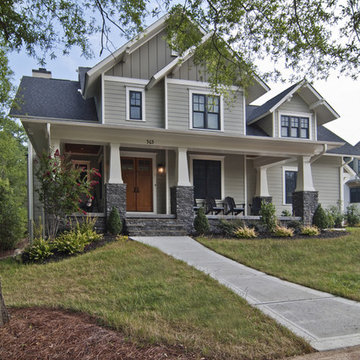
Front elevation of a craftsman style house in old Davidon
Mittelgroßes, Zweistöckiges Uriges Einfamilienhaus mit Faserzement-Fassade, beiger Fassadenfarbe, Satteldach und Schindeldach in Charlotte
Mittelgroßes, Zweistöckiges Uriges Einfamilienhaus mit Faserzement-Fassade, beiger Fassadenfarbe, Satteldach und Schindeldach in Charlotte
Komfortabele Häuser mit unterschiedlichen Fassadenmaterialien Ideen und Design
5