Komfortabele Häuser mit unterschiedlichen Fassadenmaterialien Ideen und Design
Suche verfeinern:
Budget
Sortieren nach:Heute beliebt
121 – 140 von 44.642 Fotos
1 von 3
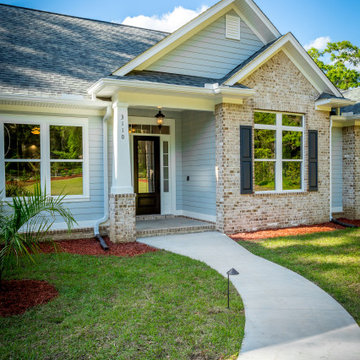
Custom home with fiber cement lap siding and a custom pool.
Mittelgroßes, Einstöckiges Klassisches Einfamilienhaus mit Mix-Fassade, bunter Fassadenfarbe, Satteldach, Schindeldach und grauem Dach
Mittelgroßes, Einstöckiges Klassisches Einfamilienhaus mit Mix-Fassade, bunter Fassadenfarbe, Satteldach, Schindeldach und grauem Dach
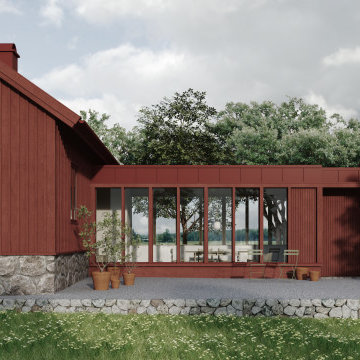
Renovering av mindre, förfallen gård.
Ursprungligen två separata byggnader som sammanlänkas med ny byggnadskropp som innehåller entré och kök.
Mittelgroßes, Einstöckiges Skandinavisches Haus mit roter Fassadenfarbe in Göteborg
Mittelgroßes, Einstöckiges Skandinavisches Haus mit roter Fassadenfarbe in Göteborg
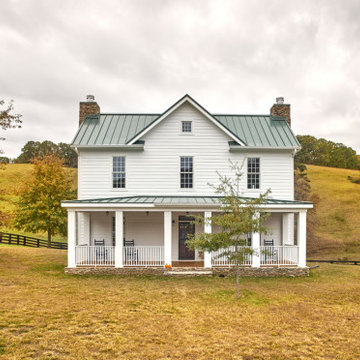
Bruce Cole Photography
Mittelgroßes, Zweistöckiges Landhausstil Einfamilienhaus mit Mix-Fassade, weißer Fassadenfarbe, Satteldach und Blechdach in Sonstige
Mittelgroßes, Zweistöckiges Landhausstil Einfamilienhaus mit Mix-Fassade, weißer Fassadenfarbe, Satteldach und Blechdach in Sonstige
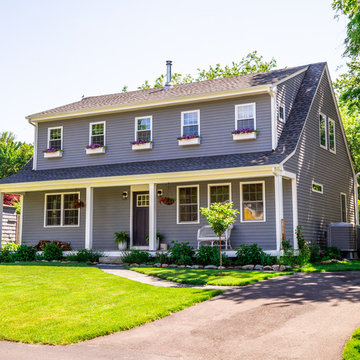
second floor addition on an existing ranch house
Mittelgroßes, Zweistöckiges Klassisches Einfamilienhaus mit Faserzement-Fassade, grauer Fassadenfarbe, Satteldach und Schindeldach in Providence
Mittelgroßes, Zweistöckiges Klassisches Einfamilienhaus mit Faserzement-Fassade, grauer Fassadenfarbe, Satteldach und Schindeldach in Providence
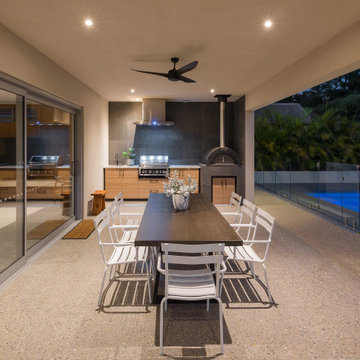
The Project brief for this job was to create a modern two-storey residence for their family home in South Perth. Brad was after a clean contemporary look. We kept the form quite simple and standard to ensure building costs were low, however we incorporated feature piers and stepped the facade cleverly to produce a great looking property.

The front facade is composed of bricks, shiplap timber cladding and James Hardie Scyon Axon cladding, painted in Dulux Blackwood Bay.
Photography: Tess Kelly
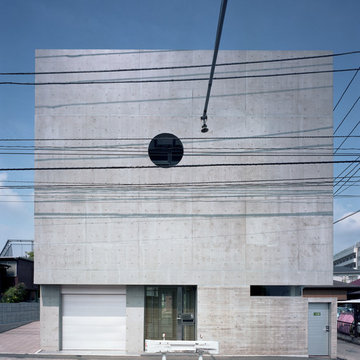
Mittelgroßes, Dreistöckiges Modernes Einfamilienhaus mit Betonfassade, grauer Fassadenfarbe und Flachdach in Tokio
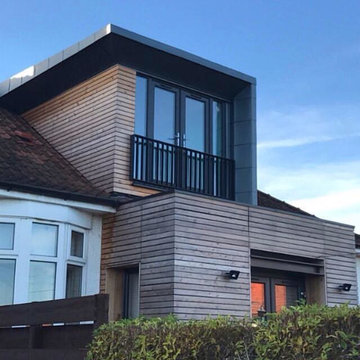
External view of rear of dwelling showing timber over-clad to existing ground floor with new dark grey patio doors and new dormer window, clad in zinc and timber, with juliet balcony.
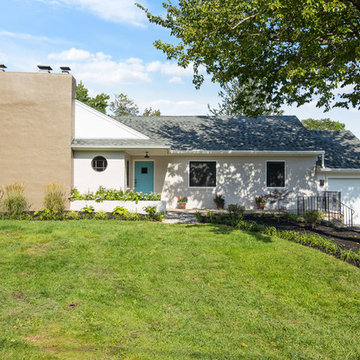
Mittelgroßes, Einstöckiges Mid-Century Einfamilienhaus mit Backsteinfassade, beiger Fassadenfarbe, Satteldach und Schindeldach in Wilmington
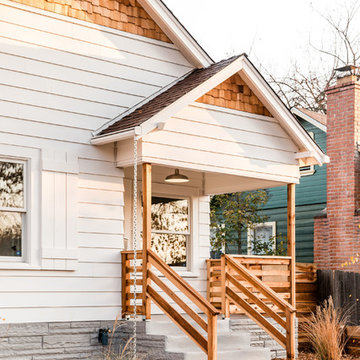
Stephanie Russo Photography
Kleines, Einstöckiges Landhausstil Einfamilienhaus mit Mix-Fassade, weißer Fassadenfarbe, Satteldach und Schindeldach in Phoenix
Kleines, Einstöckiges Landhausstil Einfamilienhaus mit Mix-Fassade, weißer Fassadenfarbe, Satteldach und Schindeldach in Phoenix
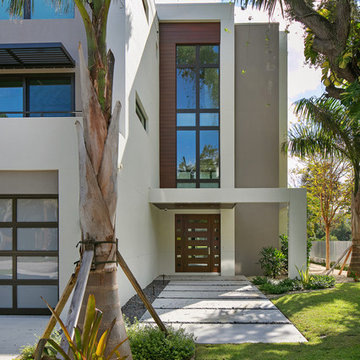
Photographer: Ryan Gamma
Mittelgroßes, Dreistöckiges Modernes Einfamilienhaus mit Putzfassade, weißer Fassadenfarbe und Flachdach in Tampa
Mittelgroßes, Dreistöckiges Modernes Einfamilienhaus mit Putzfassade, weißer Fassadenfarbe und Flachdach in Tampa
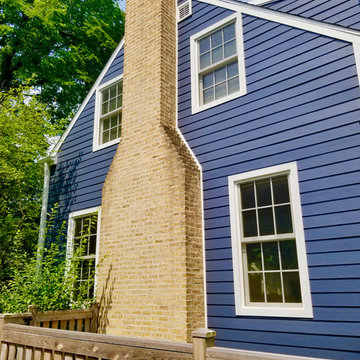
Installed James Hardie Lap Siding in ColorPlus Technology Deep Ocean, James Hardie Crown Mouldings, Frieze Boards & Trim (Smooth Texture) both in ColorPlus Technology Arctic White, Beechworth Fiberglass Double Hung Replacement Windows in Frost White on Home and Detached Garage.
Installed ProVia Front Entry Door and Back Door, New Gutters & Downspouts to (Front Elevation only) and Built new Portico Cover to Front Entry.

23坪の土地を最大限に活かしながらシンプルで優しい外観。アイアン手すりも角ばらないようDesignしました。
Kleines, Zweistöckiges Modernes Einfamilienhaus mit Putzfassade und weißer Fassadenfarbe in Sonstige
Kleines, Zweistöckiges Modernes Einfamilienhaus mit Putzfassade und weißer Fassadenfarbe in Sonstige
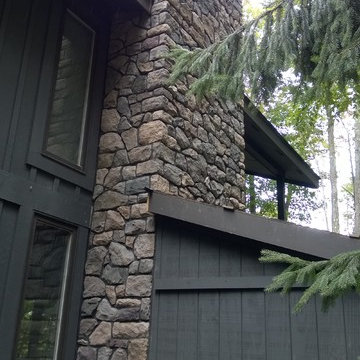
This is what manufactured stone veneer can look like in the hands of our skilled craftsmen. When time and care are taken the faux product can look strikingly realistic. Each stone is tightly coursed and perfectly fit. A darker mortar joint is used to define and delineate the outlines. A subtle mix of several shape and color groups adds variety and authenticity while staying true to the natural stones of the region.
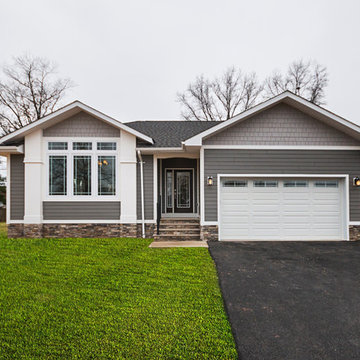
This custom craftsman home located in Flemington, NJ was created for our client who wanted to find the perfect balance of accommodating the needs of their family, while being conscientious of not compromising on quality.
Embracing handiwork, simplicity, and natural materials, this single story Craftsman-style home is cozy and constructed of beautiful shingle siding and stone details. This home is built on a solid rock foundation which allows a natural transition between the land and the built environment.
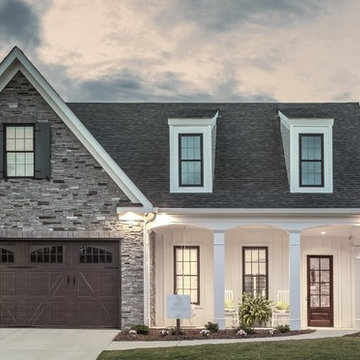
2017 WCR Tour of Homes (Best Exterior)
2017 WCR Tour of Homes (Best in Interior Design)
2017 WCR Tour of Homes (Best in Bath)
2017 WCR Tour of Homes (Best in Kitchen)
2018 NAHB Silver 55+ Universal Design
photo creds: Tristan Cairns

Kleines, Einstöckiges Maritimes Einfamilienhaus mit Faserzement-Fassade, grüner Fassadenfarbe, Satteldach und Schindeldach in Baltimore
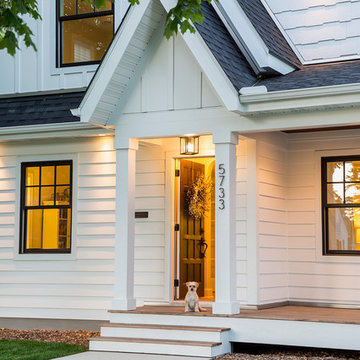
The homeowners loved the location of their small Cape Cod home, but they didn't love its limited interior space. A 10' addition along the back of the home and a brand new 2nd story gave them just the space they needed. With a classy monotone exterior and a welcoming front porch, this remodel is a refined example of a transitional style home.
Space Plans, Building Design, Interior & Exterior Finishes by Anchor Builders
Photos by Andrea Rugg Photography

James Florio & Kyle Duetmeyer
Mittelgroßes, Zweistöckiges Modernes Einfamilienhaus mit Metallfassade, schwarzer Fassadenfarbe, Satteldach und Blechdach in Denver
Mittelgroßes, Zweistöckiges Modernes Einfamilienhaus mit Metallfassade, schwarzer Fassadenfarbe, Satteldach und Blechdach in Denver
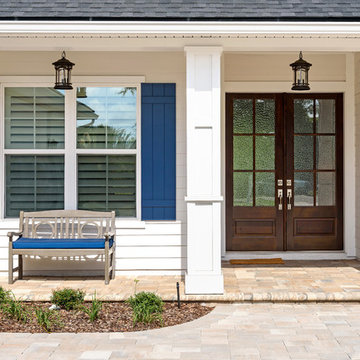
Jeff Westcott
Mittelgroßes, Einstöckiges Klassisches Einfamilienhaus mit Faserzement-Fassade, weißer Fassadenfarbe, Walmdach und Schindeldach in Jacksonville
Mittelgroßes, Einstöckiges Klassisches Einfamilienhaus mit Faserzement-Fassade, weißer Fassadenfarbe, Walmdach und Schindeldach in Jacksonville
Komfortabele Häuser mit unterschiedlichen Fassadenmaterialien Ideen und Design
7