Komfortabele Häuser mit Ziegeldach Ideen und Design
Sortieren nach:Heute beliebt
101 – 120 von 3.130 Fotos
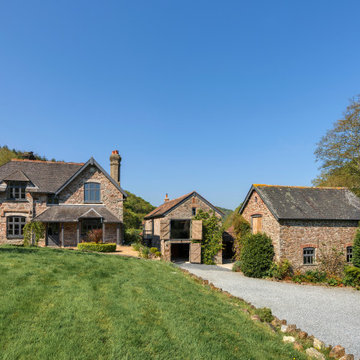
Großes, Dreistöckiges Landhaus Einfamilienhaus mit Mix-Fassade, bunter Fassadenfarbe, Satteldach und Ziegeldach in Devon

Tracey, Inside Story Photography
Kleine, Zweistöckige Landhausstil Doppelhaushälfte mit Steinfassade, weißer Fassadenfarbe, Satteldach und Ziegeldach in Sonstige
Kleine, Zweistöckige Landhausstil Doppelhaushälfte mit Steinfassade, weißer Fassadenfarbe, Satteldach und Ziegeldach in Sonstige
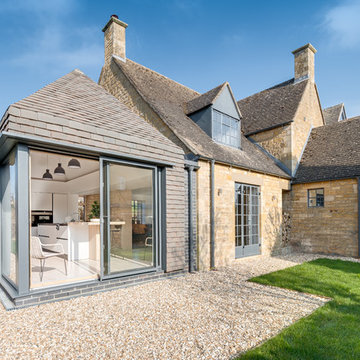
Tiled Pavilion at the arts & crafts house.
Photo Credit: Design Storey Architects
Großes, Zweistöckiges Klassisches Einfamilienhaus mit beiger Fassadenfarbe, Walmdach, Ziegeldach und Lehmfassade in Sonstige
Großes, Zweistöckiges Klassisches Einfamilienhaus mit beiger Fassadenfarbe, Walmdach, Ziegeldach und Lehmfassade in Sonstige
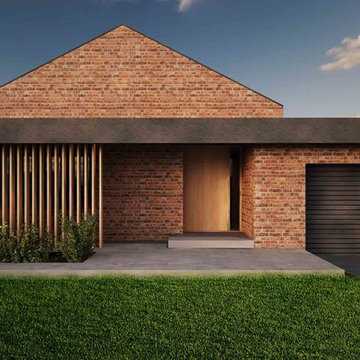
Modern update to the facade of a 1950's built home in Melbourne.
Mittelgroßes, Einstöckiges Modernes Einfamilienhaus mit Backsteinfassade, roter Fassadenfarbe, Satteldach und Ziegeldach in Melbourne
Mittelgroßes, Einstöckiges Modernes Einfamilienhaus mit Backsteinfassade, roter Fassadenfarbe, Satteldach und Ziegeldach in Melbourne
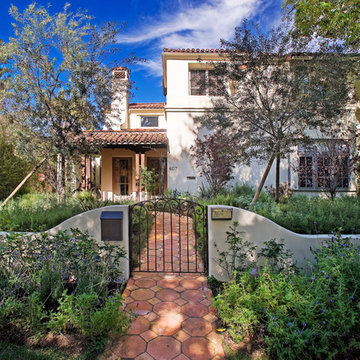
Photo by Everett Fenton Gidley
Zweistöckiges Mediterranes Einfamilienhaus mit Putzfassade, weißer Fassadenfarbe, Satteldach und Ziegeldach in Los Angeles
Zweistöckiges Mediterranes Einfamilienhaus mit Putzfassade, weißer Fassadenfarbe, Satteldach und Ziegeldach in Los Angeles

Home extensions and loft conversion in Barnet, EN5 London. Dormer in black tile with black windows and black fascia and gutters
Großes, Dreistöckiges Modernes Reihenhaus mit Mix-Fassade, schwarzer Fassadenfarbe, Walmdach, Ziegeldach und schwarzem Dach in London
Großes, Dreistöckiges Modernes Reihenhaus mit Mix-Fassade, schwarzer Fassadenfarbe, Walmdach, Ziegeldach und schwarzem Dach in London
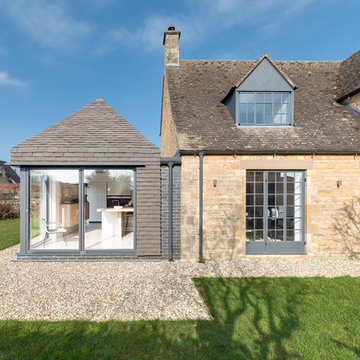
Design Storey Architects
Großes, Zweistöckiges Klassisches Einfamilienhaus mit Lehmfassade, beiger Fassadenfarbe, Walmdach und Ziegeldach in Sonstige
Großes, Zweistöckiges Klassisches Einfamilienhaus mit Lehmfassade, beiger Fassadenfarbe, Walmdach und Ziegeldach in Sonstige
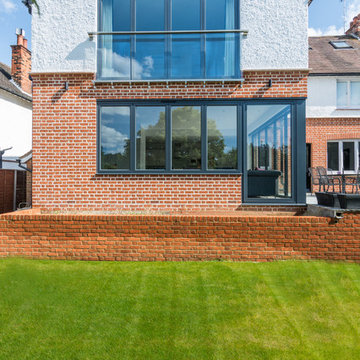
Jeremy Banks
Mittelgroße, Zweistöckige Moderne Doppelhaushälfte mit Backsteinfassade, Satteldach und Ziegeldach in Hertfordshire
Mittelgroße, Zweistöckige Moderne Doppelhaushälfte mit Backsteinfassade, Satteldach und Ziegeldach in Hertfordshire
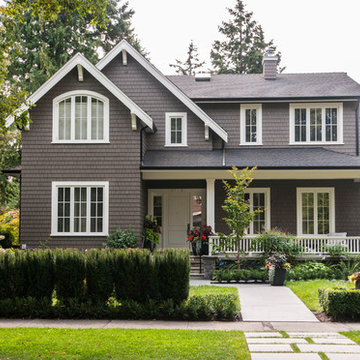
This home was beautifully painted in the best brown house colour, Benjamin Moore Mascarpone with Benjamin Moore Fairview Taupe as the trim colour. Photo credits to Ina Van Tonder.
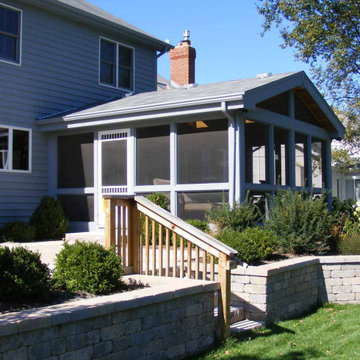
Mittelgroßes, Zweistöckiges Klassisches Einfamilienhaus mit Faserzement-Fassade, blauer Fassadenfarbe, Walmdach, Ziegeldach, grauem Dach und Verschalung in Chicago
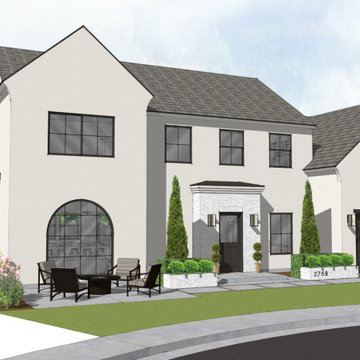
Mittelgroßes, Zweistöckiges Einfamilienhaus mit Putzfassade, weißer Fassadenfarbe, Satteldach und Ziegeldach in Salt Lake City
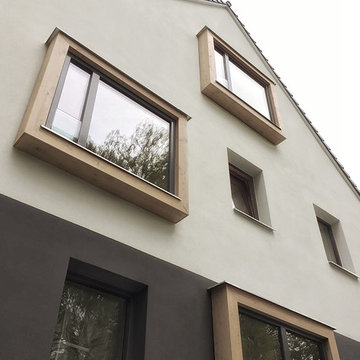
rundzwei
Mittelgroßes, Zweistöckiges Modernes Einfamilienhaus mit Putzfassade, weißer Fassadenfarbe, Satteldach und Ziegeldach in Berlin
Mittelgroßes, Zweistöckiges Modernes Einfamilienhaus mit Putzfassade, weißer Fassadenfarbe, Satteldach und Ziegeldach in Berlin
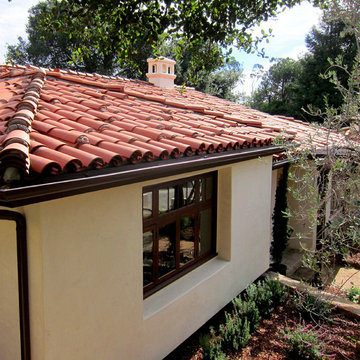
Design Consultant Jeff Doubét is the author of Creating Spanish Style Homes: Before & After – Techniques – Designs – Insights. The 240 page “Design Consultation in a Book” is now available. Please visit SantaBarbaraHomeDesigner.com for more info.
Jeff Doubét specializes in Santa Barbara style home and landscape designs. To learn more info about the variety of custom design services I offer, please visit SantaBarbaraHomeDesigner.com
Jeff Doubét is the Founder of Santa Barbara Home Design - a design studio based in Santa Barbara, California USA.
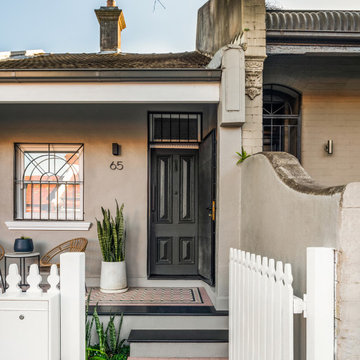
Kleines, Einstöckiges Klassisches Einfamilienhaus mit Backsteinfassade, grauer Fassadenfarbe, Satteldach, Ziegeldach und braunem Dach in Sydney
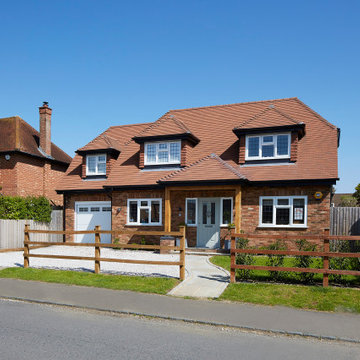
Mittelgroßes, Zweistöckiges Klassisches Einfamilienhaus mit Backsteinfassade, oranger Fassadenfarbe, Walmdach, Ziegeldach und braunem Dach in Buckinghamshire
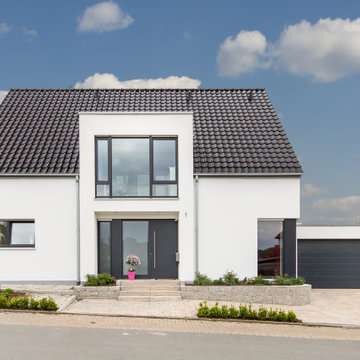
Großes, Einstöckiges Modernes Einfamilienhaus mit Putzfassade, weißer Fassadenfarbe, Satteldach und Ziegeldach in Sonstige
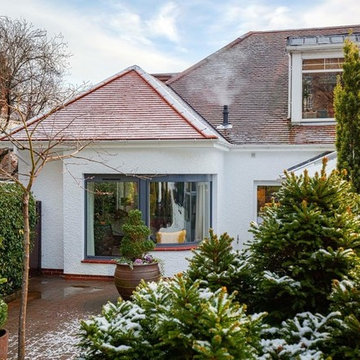
Allison Architects Glasgow extension design in Giffnock, South Glasgow.
Curved glazing and wet dash render and a red brick banding to bottom of wall. Rosemary tiles to match existing.
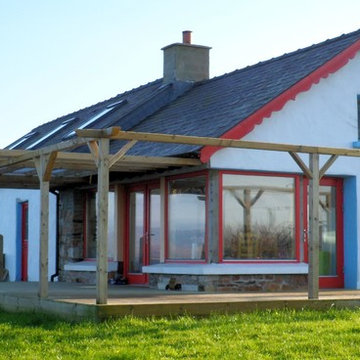
It would have been a shame to not include the large windows overlooking the estuary. (The chimney wasn't finished when the photo was taken.)
Zweistöckiges, Kleines Maritimes Einfamilienhaus mit weißer Fassadenfarbe, Steinfassade, Satteldach und Ziegeldach in Sonstige
Zweistöckiges, Kleines Maritimes Einfamilienhaus mit weißer Fassadenfarbe, Steinfassade, Satteldach und Ziegeldach in Sonstige
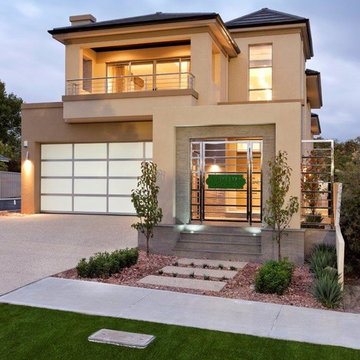
Exhibiting extraordinary depth and sophistication for a ten-metre wide lot, this is a home that defines Atrium’s commitment to small lot living; luxury living without compromise. A true classic, the Blue Gum presents a street façade that will stand the test of time and an elegant foyer that sets the scene for what is to come. Defying its measurements, the Blue Gum demonstrates superb volume, light and space thanks to clever design, high ceilings, well placed windows and perfectly proportioned rooms. A home office off the entry has built-in robes and is semi-ensuite to a fully tiled bathroom, making it ideal as a guest suite or second master suite. An open theatre or living room demonstrates Atrium’s attention to detail, with its intricate ceilings and bulkheads. Even the laundry commands respect, with a walk-in linen press and under-bench cupboards. Glazed double doors lead to the kitchen and living spaces; the sparkling hub of the home and a haven for relaxed entertaining. Striking granite benchtops, stainless steel appliances, a walk-in pantry and separate workbench with appliance cupboard will appeal to any home chef. Dining and living spaces flow effortlessly from the kitchen, with the living area extending to a spacious alfresco area. Bedrooms and private spaces are upstairs – a sitting room and balcony, a luxurious main suite with walk-in robe and ensuite, and two generous sized additional bedrooms sharing an equally luxurious third bathroom. The Blue Gum. Another outstanding example of the award-winning style, luxury and quality Atrium Homes is renowned for.
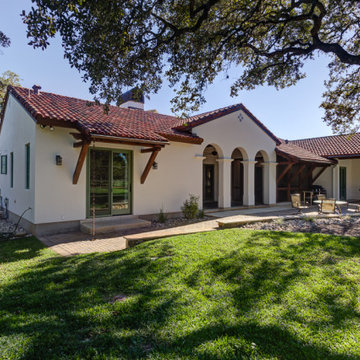
Mittelgroßes, Einstöckiges Mediterranes Einfamilienhaus mit Putzfassade, weißer Fassadenfarbe, Satteldach, Ziegeldach und rotem Dach in Austin
Komfortabele Häuser mit Ziegeldach Ideen und Design
6