Komfortabele Häuser mit Ziegeldach Ideen und Design
Suche verfeinern:
Budget
Sortieren nach:Heute beliebt
161 – 180 von 3.130 Fotos
1 von 3
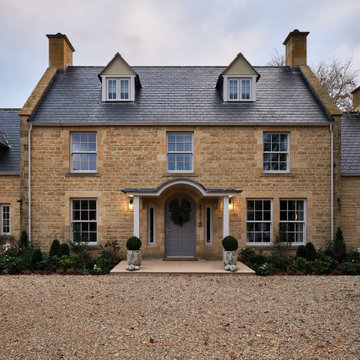
We were commissioned by our clients to design this ambitious side and rear extension for their beautiful detached home. The use of Cotswold stone ensured that the new extension is in keeping with and sympathetic to the original part of the house, while the contemporary frameless glazed panels flood the interior spaces with light and create breathtaking views of the surrounding gardens.
Our initial brief was very clear and our clients were keen to use the newly-created additional space for a more spacious living and garden room which connected seamlessly with the garden and patio area.
Our clients loved the design from the first sketch, which allowed for the large living room with the fire that they requested creating a beautiful focal point. The large glazed panels on the rear of the property flood the interiors with natural light and are hidden away from the front elevation, allowing our clients to retain their privacy whilst also providing a real sense of indoor/outdoor living and connectivity to the new patio space and surrounding gardens.
Our clients also wanted an additional connection closer to the kitchen, allowing better flow and easy access between the kitchen, dining room and newly created living space, which was achieved by a larger structural opening. Our design included special features such as large, full-width glazing with sliding doors and a hidden flat roof and gutter.
There were some challenges with the project such as the large existing drainage access which is located on the foundation line for the new extension. We also had to determine how best to structurally support the top of the existing chimney so that the base could be removed to open up the living room space whilst maintaining services to the existing living room and causing as little disturbance as possible to the bedroom above on the first floor.
We solved these issues by slightly relocating the extension away from the existing drainage pipe with an agreement in place with the utility company. The chimney support design evolved into a longer design stage involving a collaborative approach between the builder, structural engineer and ourselves to find an agreeable solution. We changed the temporary structural design to support the existing structure and provide a different workable solution for the permanent structural design for the new extension and supporting chimney.
Our client’s home is also situated within the Area Of Outstanding Natural Beauty (AONB) and as such particular planning restrictions and policies apply, however, the planning policy allows for extruded forms that follow the Cotswold vernacular and traditional approach on the front elevation. Our design follows the Cotswold Design Code with high-pitched roofs which are subservient to the main house and flat roofs spanning the rear elevation which is also subservient, clearly demonstrating how the house has evolved over time.
Our clients felt the original living room didn’t fit the size of the house, it was too small for their lifestyle and the size of furniture and restricted how they wanted to use the space. There were French doors connecting to the rear garden but there wasn’t a large patio area to provide a clear connection between the outside and inside spaces.
Our clients really wanted a living room which functioned in a traditional capacity but also as a garden room space which connected to the patio and rear gardens. The large room and full-width glazing allowed our clients to achieve the functional but aesthetically pleasing spaces they wanted. On the front and rear elevations, the extension helps balance the appearance of the house by replicating the pitched roof on the opposite side. We created an additional connection from the living room to the existing kitchen for better flow and ease of access and made additional ground-floor internal alterations to open the dining space onto the kitchen with a larger structural opening, changed the window configuration on the kitchen window to have an increased view of the rear garden whilst also maximising the flow of natural light into the kitchen and created a larger entrance roof canopy.
On the front elevation, the house is very balanced, following the roof pitch lines of the existing house but on the rear elevation, a flat roof is hidden and expands the entirety of the side extension to allow for a large living space connected to the rear garden that you wouldn’t know is there. We love how we have achieved this large space which meets our client’s needs but the feature we are most proud of is the large full-width glazing and the glazed panel feature above the doors which provides a sleek contemporary design and carefully hides the flat roof behind. This contrast between contemporary and traditional design has worked really well and provided a beautiful aesthetic.
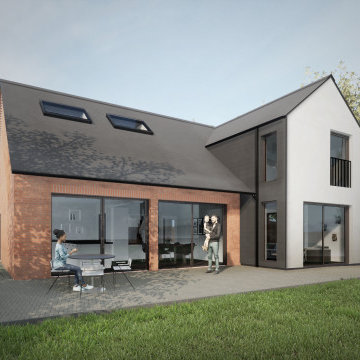
A detached new build home in a conservation area, referencing local vernacular and context to produce a spacious well lit and well considered family home.

View of patio and rear elevation
Mittelgroße, Dreistöckige Moderne Doppelhaushälfte mit Putzfassade, grauer Fassadenfarbe, Satteldach und Ziegeldach in Dublin
Mittelgroße, Dreistöckige Moderne Doppelhaushälfte mit Putzfassade, grauer Fassadenfarbe, Satteldach und Ziegeldach in Dublin
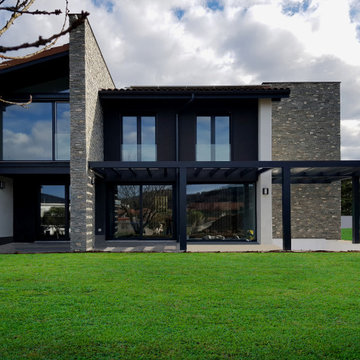
La propuesta de diseño, se fundamenta en el juego de planos que se interceptan y permiten crear una composición abierta, donde la luz y los contrastes de sombra caracterizan cada uno de los espacios. La piedra natural caracteriza y estructura el proyecto y cada uno de los espacios
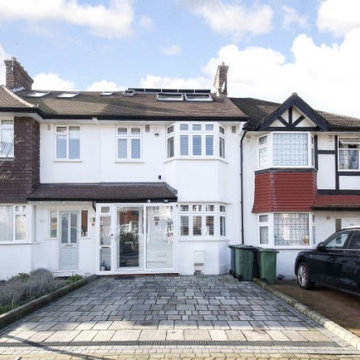
Loft Conversions Company Project Borehamwood, Hertfordshire. Design and build of loft conversion on a terraced house, with large double room and en-suite.
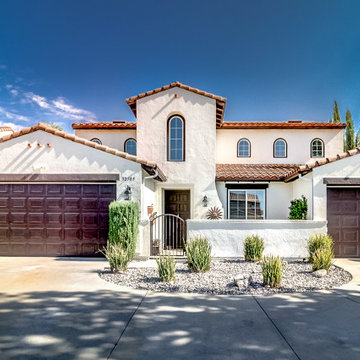
Home exterior in Temecula
Großes, Zweistöckiges Einfamilienhaus mit Putzfassade, weißer Fassadenfarbe, Mansardendach, Ziegeldach und rotem Dach in Los Angeles
Großes, Zweistöckiges Einfamilienhaus mit Putzfassade, weißer Fassadenfarbe, Mansardendach, Ziegeldach und rotem Dach in Los Angeles
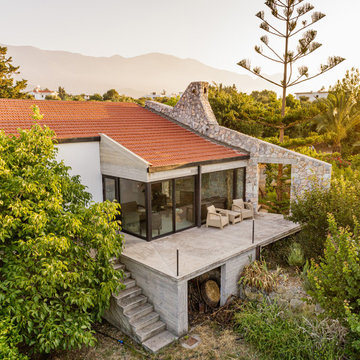
Exterior view of patio + adjacent mountain range that materials were recovered from.
PHOTO: Sevket Turel Flycam
Kleines, Einstöckiges Mediterranes Tiny House mit Putzfassade, weißer Fassadenfarbe, Pultdach und Ziegeldach in New York
Kleines, Einstöckiges Mediterranes Tiny House mit Putzfassade, weißer Fassadenfarbe, Pultdach und Ziegeldach in New York
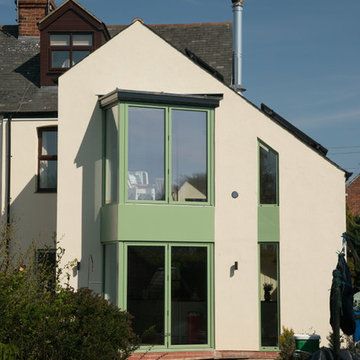
A view from the west illustrating the two storey extension added at the rear of this existing early twentieth century Edwardian semi-detached dwelling, featuring the unique two storey bi-fold doors angled towards the boat landing stages giving unimpeded views over Hornsea Mere to the south and west. The stainless steel flue services the first floor lounge woodturning stove, with direct supply air from the wall mounted vent. The rendered finish has been applied directly to high performance externally fixed rigid panels of insulation, enabling both the dwelling and its external structure to be insulated. A crisp, sharp and neat aesthetic solution.
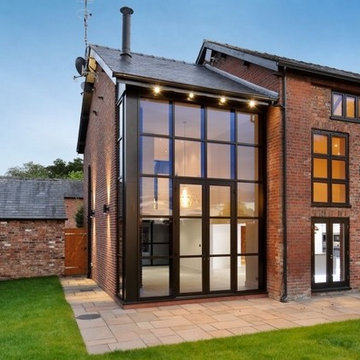
Two storey side extension to an existing converted barn.
Full height glazing to front and rear of the extension.
External materials to match the existing property, as well as internal glazed wall to an additional bedroom.
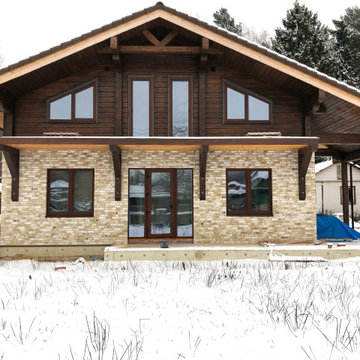
Mittelgroßes, Zweistöckiges Klassisches Einfamilienhaus mit Mix-Fassade, bunter Fassadenfarbe, Satteldach, Ziegeldach und braunem Dach in Moskau
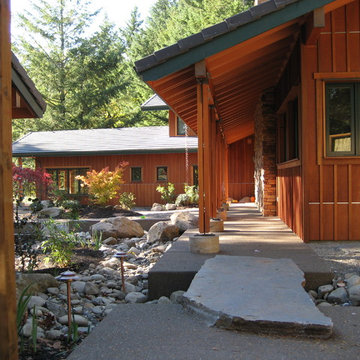
Exterior entry sequence through semi-private garden space and then to entry door at end of covered walk
Kleines, Zweistöckiges Uriges Haus mit roter Fassadenfarbe, Satteldach und Ziegeldach in Portland
Kleines, Zweistöckiges Uriges Haus mit roter Fassadenfarbe, Satteldach und Ziegeldach in Portland
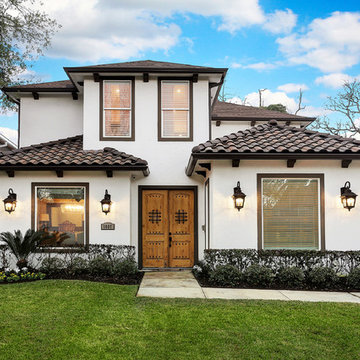
Mittelgroßes, Zweistöckiges Mediterranes Einfamilienhaus mit Putzfassade, weißer Fassadenfarbe, Walmdach und Ziegeldach in Houston
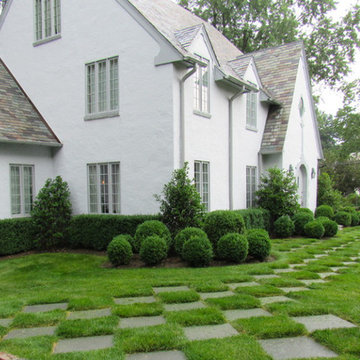
Großes, Dreistöckiges Klassisches Einfamilienhaus mit Putzfassade, weißer Fassadenfarbe, Satteldach und Ziegeldach in New York
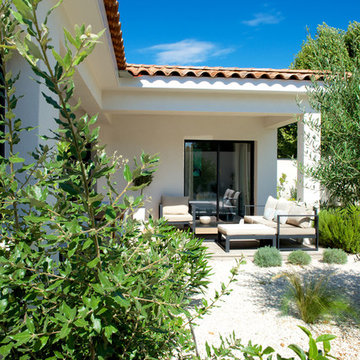
Sophie Villeger
Mittelgroßes, Einstöckiges Modernes Einfamilienhaus mit Betonfassade, weißer Fassadenfarbe, Walmdach und Ziegeldach in Marseille
Mittelgroßes, Einstöckiges Modernes Einfamilienhaus mit Betonfassade, weißer Fassadenfarbe, Walmdach und Ziegeldach in Marseille
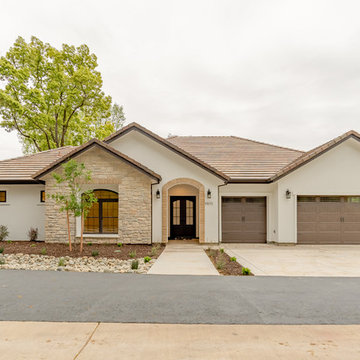
Einstöckiges, Mittelgroßes Landhausstil Einfamilienhaus mit Putzfassade, beiger Fassadenfarbe, Satteldach und Ziegeldach in Sacramento
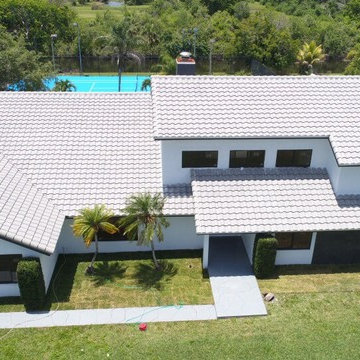
Mittelgroßes, Zweistöckiges Modernes Einfamilienhaus mit weißer Fassadenfarbe, Ziegeldach und Mix-Fassade in Miami
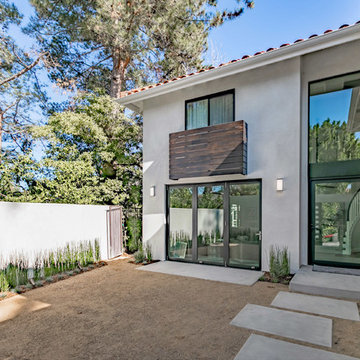
Mittelgroßes, Zweistöckiges Modernes Einfamilienhaus mit Putzfassade, weißer Fassadenfarbe, Satteldach und Ziegeldach in Los Angeles
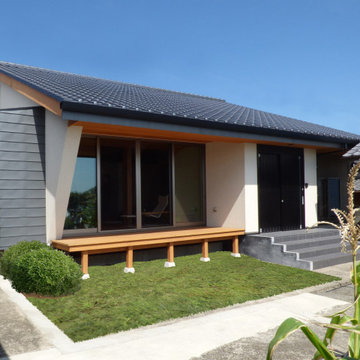
Mittelgroßes, Einstöckiges Einfamilienhaus mit Metallfassade, grauer Fassadenfarbe, Satteldach, Ziegeldach, grauem Dach und Verschalung in Sonstige
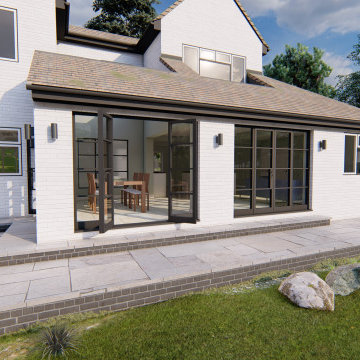
Real infill extension
Kleines, Zweistöckiges Einfamilienhaus mit gestrichenen Ziegeln, weißer Fassadenfarbe, Satteldach, Ziegeldach und braunem Dach in Sonstige
Kleines, Zweistöckiges Einfamilienhaus mit gestrichenen Ziegeln, weißer Fassadenfarbe, Satteldach, Ziegeldach und braunem Dach in Sonstige
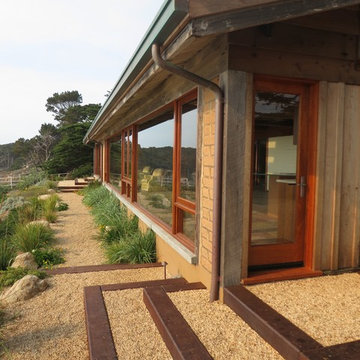
Großes, Einstöckiges Uriges Einfamilienhaus mit Backsteinfassade, beiger Fassadenfarbe, Satteldach und Ziegeldach in San Francisco
Komfortabele Häuser mit Ziegeldach Ideen und Design
9