Komfortabele Kinderzimmer mit Schlafplatz Ideen und Design
Suche verfeinern:
Budget
Sortieren nach:Heute beliebt
1 – 20 von 9.344 Fotos
1 von 3
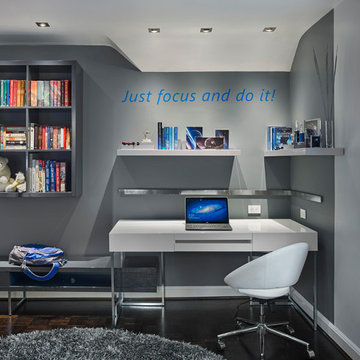
Contact us if you like any of the items in this room, we can help you to reproduce this space or create a similar one. Watch our recent project videos at http://www.larisamcshane.com/projects/
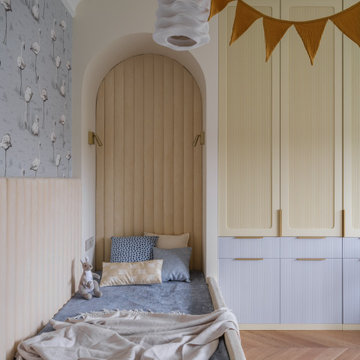
Детские комнаты для двух девочек тоже спроектированы в нежных оттенках, имеют много места для хранения и письменные столы для занятий и кровати, изголовье которых расположено в нише, для создания ощущения защищённости и комфорта. Подвесные светильники авторства ONG CEN KUANG, созданные из текстильных молний для одежды мы так же привезли сами для заказчиков с острова Бали.
Цветовая палитра проекта разнообразна, но в то же время отчасти сдержана. Нам хотелось добавить цветовые акценты, создать радостный, сочный интерьер, так подходящий по темпераменту заказчикам.
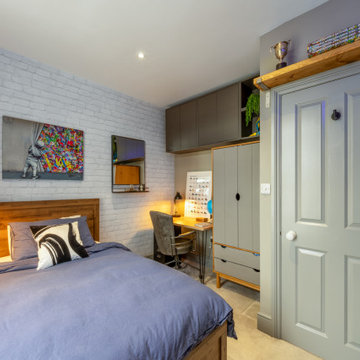
A completely refurbished bedroom for a teenage boy. Additional storage was a big part of the brief as was amending the layout. We decided on an industrial theme for the room. We retained the existing carpet and curtains. An ottoman double bed was added along with wall mounted cupboards and a freestanding wardrobe with storage drawers. An neon sign was commissioned as a fun feature in an apres ski design that the clients chose which worked really well.
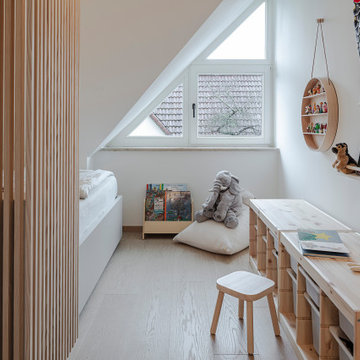
Durch die Größe der Räume wurden die beiden Kinderzimmer jeweils mit einem raumhohem Einbauschrank und einer Bettnische mit schützender Lamellenwand gestaltet. Dieses Kinderzimmer wurde für einen Dreijährigen konzipiert und wächst durch den Austausch der flexibel gestalteten, losen Möblierung mit.
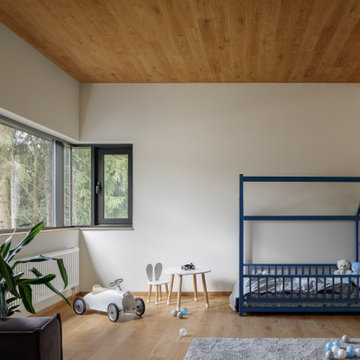
Mittelgroßes Modernes Jungszimmer mit Schlafplatz, weißer Wandfarbe, braunem Holzboden und beigem Boden in Moskau
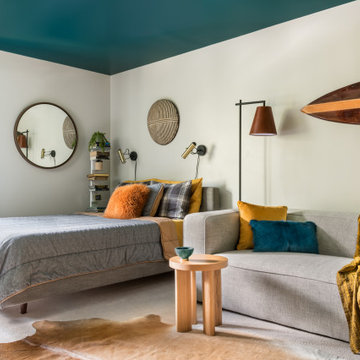
We used gray, dark turquoise and yellow in this teen bedroom.
Großes Modernes Kinderzimmer mit Schlafplatz, beiger Wandfarbe und Teppichboden in Atlanta
Großes Modernes Kinderzimmer mit Schlafplatz, beiger Wandfarbe und Teppichboden in Atlanta
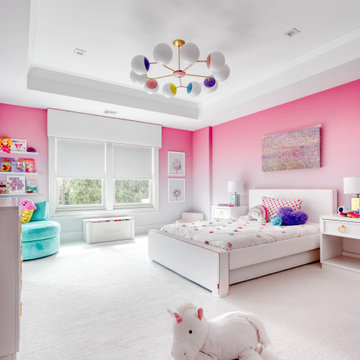
Mittelgroßes Modernes Mädchenzimmer mit Schlafplatz, rosa Wandfarbe, Teppichboden und weißem Boden in New York
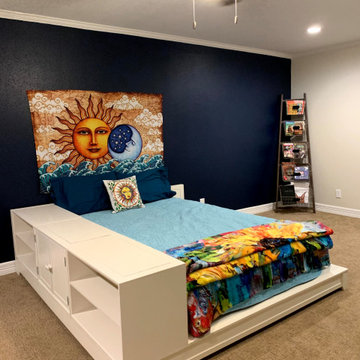
Mittelgroßes Klassisches Kinderzimmer mit Schlafplatz, blauer Wandfarbe, Teppichboden und beigem Boden in Austin
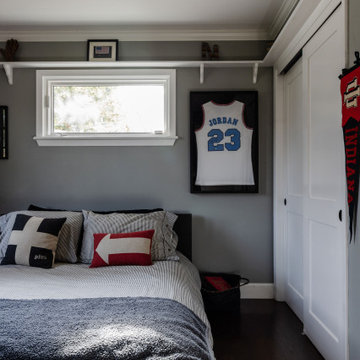
A room to take a late teen through college years. Great study space and display of his passions. Sports, hats.
Mittelgroßes Klassisches Kinderzimmer mit Schlafplatz, grauer Wandfarbe und dunklem Holzboden in San Francisco
Mittelgroßes Klassisches Kinderzimmer mit Schlafplatz, grauer Wandfarbe und dunklem Holzboden in San Francisco
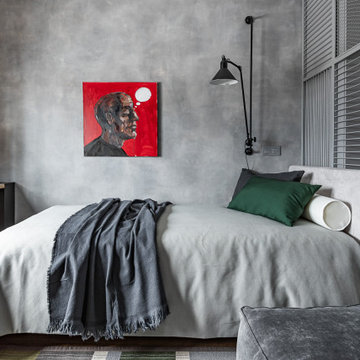
Kleines Modernes Kinderzimmer mit Schlafplatz, Vinylboden, beigem Boden und grauer Wandfarbe in Jekaterinburg
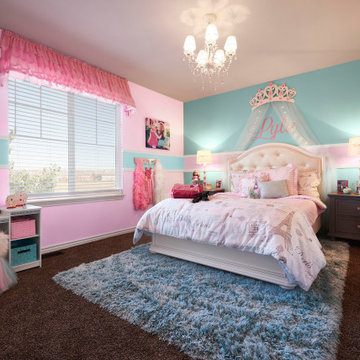
Mittelgroßes Modernes Mädchenzimmer mit Schlafplatz, rosa Wandfarbe, Teppichboden und beigem Boden in Denver
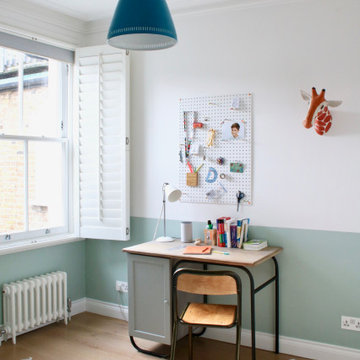
New grown up scheme
Mittelgroßes, Neutrales Modernes Kinderzimmer mit Schlafplatz, blauer Wandfarbe, hellem Holzboden und beigem Boden in London
Mittelgroßes, Neutrales Modernes Kinderzimmer mit Schlafplatz, blauer Wandfarbe, hellem Holzboden und beigem Boden in London
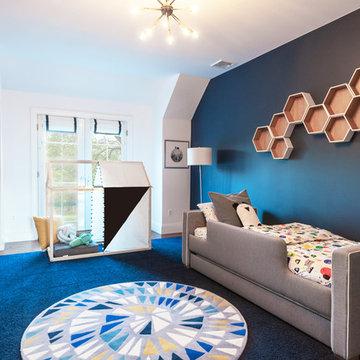
An out of this world, space-themed boys room in suburban New Jersey. The color palette is navy, black, white, and grey, and with geometric motifs as a nod to science and exploration. The sputnik chandelier in satin nickel is the perfect compliment! This large bedroom offers several areas for our little client to play, including a Scandinavian style / Montessori house-shaped playhouse, a comfortable, upholstered daybed, and a cozy reading nook lined in constellations wallpaper. The navy rug is made of Flor carpet tiles and the round rug is New Zealand wool, both durable options. The navy dresser is custom.
Photo Credit: Erin Coren, Curated Nest Interiors
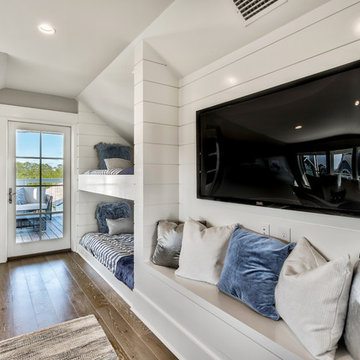
Mittelgroßes, Neutrales Maritimes Kinderzimmer mit Schlafplatz, weißer Wandfarbe, dunklem Holzboden und braunem Boden in Miami

in the teen son's room, we wrapped the walls in charcoal grasscloth and matched the wool carpet. the draperies are charcoal wool and the bed and side table are black lacquer.
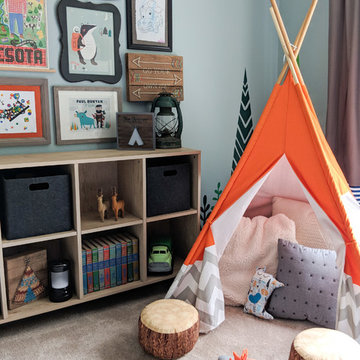
This boys' room reflects a love of the great outdoors with special attention paid to Minnesota's favorite lumberjack, Paul Bunyan. It was designed to easily grow with the child and has many different shelves, cubbies, nooks, and crannies for him to stow away his trinkets and display his treasures.
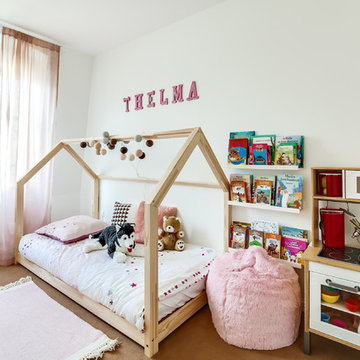
Photos Après la réalisation
Mittelgroßes Modernes Mädchenzimmer mit Schlafplatz und weißer Wandfarbe in Paris
Mittelgroßes Modernes Mädchenzimmer mit Schlafplatz und weißer Wandfarbe in Paris
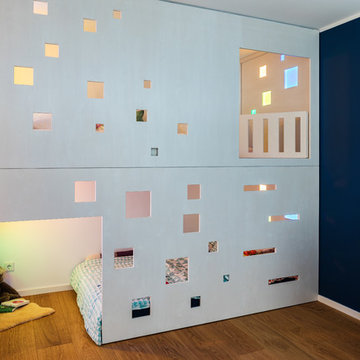
Jannis Wiebusch
Mittelgroßes, Neutrales Modernes Kinderzimmer mit Schlafplatz, blauer Wandfarbe, braunem Holzboden und braunem Boden in Essen
Mittelgroßes, Neutrales Modernes Kinderzimmer mit Schlafplatz, blauer Wandfarbe, braunem Holzboden und braunem Boden in Essen

Builder: Falcon Custom Homes
Interior Designer: Mary Burns - Gallery
Photographer: Mike Buck
A perfectly proportioned story and a half cottage, the Farfield is full of traditional details and charm. The front is composed of matching board and batten gables flanking a covered porch featuring square columns with pegged capitols. A tour of the rear façade reveals an asymmetrical elevation with a tall living room gable anchoring the right and a low retractable-screened porch to the left.
Inside, the front foyer opens up to a wide staircase clad in horizontal boards for a more modern feel. To the left, and through a short hall, is a study with private access to the main levels public bathroom. Further back a corridor, framed on one side by the living rooms stone fireplace, connects the master suite to the rest of the house. Entrance to the living room can be gained through a pair of openings flanking the stone fireplace, or via the open concept kitchen/dining room. Neutral grey cabinets featuring a modern take on a recessed panel look, line the perimeter of the kitchen, framing the elongated kitchen island. Twelve leather wrapped chairs provide enough seating for a large family, or gathering of friends. Anchoring the rear of the main level is the screened in porch framed by square columns that match the style of those found at the front porch. Upstairs, there are a total of four separate sleeping chambers. The two bedrooms above the master suite share a bathroom, while the third bedroom to the rear features its own en suite. The fourth is a large bunkroom above the homes two-stall garage large enough to host an abundance of guests.
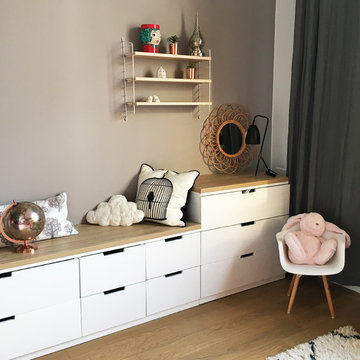
Chambre d'amis avec rangements invisibles de jouets pour enfants - Isabelle Le Rest Intérieurs
Mittelgroßes, Neutrales Nordisches Kinderzimmer mit Schlafplatz, hellem Holzboden, brauner Wandfarbe und braunem Boden in Paris
Mittelgroßes, Neutrales Nordisches Kinderzimmer mit Schlafplatz, hellem Holzboden, brauner Wandfarbe und braunem Boden in Paris
Komfortabele Kinderzimmer mit Schlafplatz Ideen und Design
1