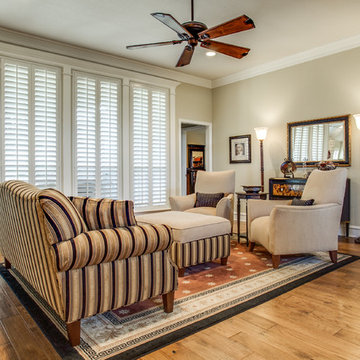Komfortabele Klassische Wohnzimmer Ideen und Design
Suche verfeinern:
Budget
Sortieren nach:Heute beliebt
101 – 120 von 40.924 Fotos
1 von 3
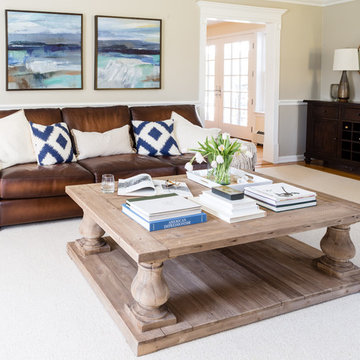
Aliza Schlabach Photography
Großes, Abgetrenntes Klassisches Wohnzimmer mit grauer Wandfarbe, hellem Holzboden, Kamin, Kaminumrandung aus Stein und TV-Wand in Philadelphia
Großes, Abgetrenntes Klassisches Wohnzimmer mit grauer Wandfarbe, hellem Holzboden, Kamin, Kaminumrandung aus Stein und TV-Wand in Philadelphia
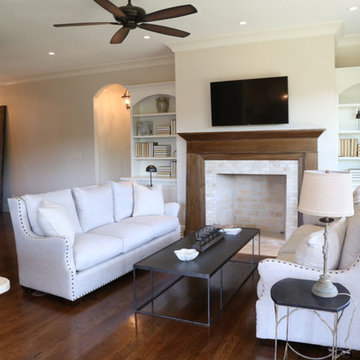
Builder: Johnson & Galyon
Installed by: Acme Brick Nashville
Offenes, Mittelgroßes Klassisches Wohnzimmer mit Kamin, Kaminumrandung aus Stein, TV-Wand, beiger Wandfarbe, dunklem Holzboden und braunem Boden in Dallas
Offenes, Mittelgroßes Klassisches Wohnzimmer mit Kamin, Kaminumrandung aus Stein, TV-Wand, beiger Wandfarbe, dunklem Holzboden und braunem Boden in Dallas
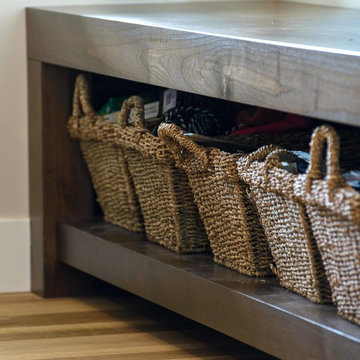
Stewart Bird
Kleines, Offenes Klassisches Wohnzimmer mit grauer Wandfarbe, hellem Holzboden, Gaskamin und verputzter Kaminumrandung in Vancouver
Kleines, Offenes Klassisches Wohnzimmer mit grauer Wandfarbe, hellem Holzboden, Gaskamin und verputzter Kaminumrandung in Vancouver
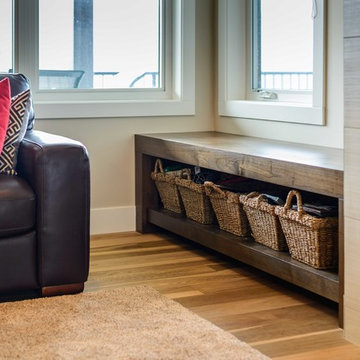
Stewart Bird
Kleines, Offenes Klassisches Wohnzimmer mit grauer Wandfarbe, hellem Holzboden, Gaskamin und verputzter Kaminumrandung in Vancouver
Kleines, Offenes Klassisches Wohnzimmer mit grauer Wandfarbe, hellem Holzboden, Gaskamin und verputzter Kaminumrandung in Vancouver
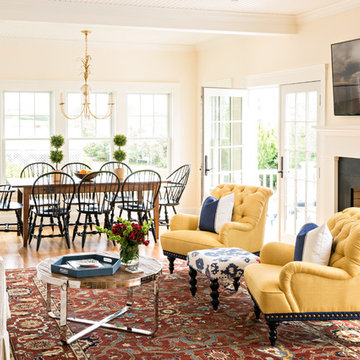
Living Room
Photo by Dan Cutrona
Mittelgroßes, Offenes Klassisches Wohnzimmer mit beiger Wandfarbe, braunem Holzboden, Kamin, Kaminumrandung aus Metall, TV-Wand und braunem Boden in New York
Mittelgroßes, Offenes Klassisches Wohnzimmer mit beiger Wandfarbe, braunem Holzboden, Kamin, Kaminumrandung aus Metall, TV-Wand und braunem Boden in New York
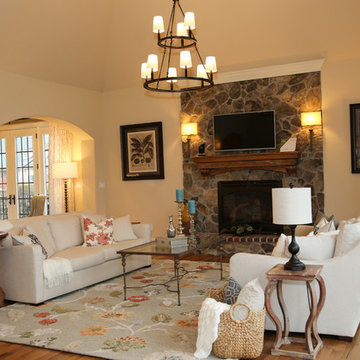
sonia barry
Mittelgroßes, Offenes Klassisches Wohnzimmer mit beiger Wandfarbe, hellem Holzboden, Kamin, Kaminumrandung aus Stein und TV-Wand in Washington, D.C.
Mittelgroßes, Offenes Klassisches Wohnzimmer mit beiger Wandfarbe, hellem Holzboden, Kamin, Kaminumrandung aus Stein und TV-Wand in Washington, D.C.
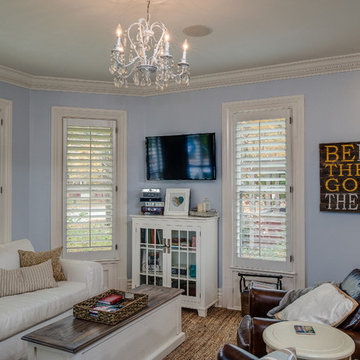
phoenix photographic
Mittelgroßes, Abgetrenntes Klassisches Wohnzimmer ohne Kamin mit blauer Wandfarbe, braunem Holzboden und TV-Wand in Detroit
Mittelgroßes, Abgetrenntes Klassisches Wohnzimmer ohne Kamin mit blauer Wandfarbe, braunem Holzboden und TV-Wand in Detroit
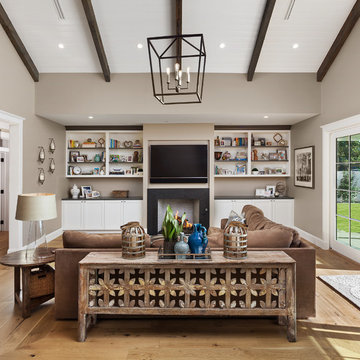
Leland Gebhardt ( http://lelandphotos.com)
Offenes, Mittelgroßes Klassisches Wohnzimmer mit beiger Wandfarbe, hellem Holzboden, Kamin, TV-Wand und beigem Boden in Phoenix
Offenes, Mittelgroßes Klassisches Wohnzimmer mit beiger Wandfarbe, hellem Holzboden, Kamin, TV-Wand und beigem Boden in Phoenix

This house is nestled in the suburbs of Detroit. It is a 1950s two story brick colonial that was in major need of some updates. We kept all of the existing architectural features of this home including cove ceilings, wood floors moldings. I didn't want to take away the style of the home, I just wanted to update it. When I started, the floors were stained almost red, every room had a different color on the walls, and the kitchen and bathrooms hadn't been touched in decades. It was all out of date and out of style.
The formal living room is adjacent to the front door and foyer area. The picture window lets in a ton of natural light. The coves, frames and moldings are all painted a bright white with light gray paint on the walls. I kept and repainted the wood mantel, laid new gray ceramic tile in the hearth from Ann Sacks. Photo by Martin Vecchio.
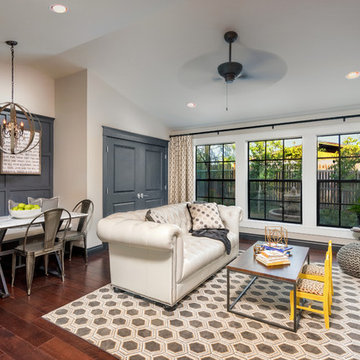
Offenes, Großes Klassisches Wohnzimmer mit grauer Wandfarbe, dunklem Holzboden und braunem Boden in Phoenix
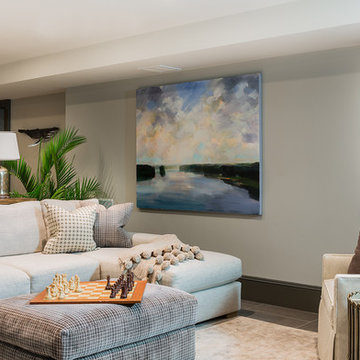
Michael J. Lee Photography
Großes, Offenes Klassisches Wohnzimmer ohne Kamin mit beiger Wandfarbe, Betonboden und TV-Wand in Boston
Großes, Offenes Klassisches Wohnzimmer ohne Kamin mit beiger Wandfarbe, Betonboden und TV-Wand in Boston
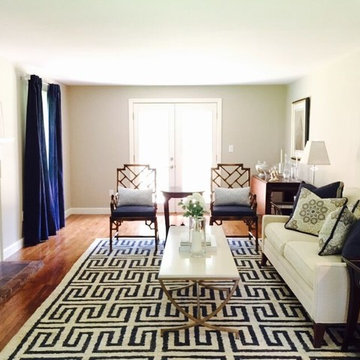
Mittelgroßes, Repräsentatives, Abgetrenntes Klassisches Wohnzimmer mit beiger Wandfarbe, braunem Holzboden, Kamin, Kaminumrandung aus Backstein und braunem Boden in Boston
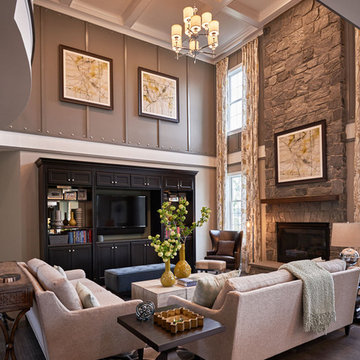
Dustin Peck
Großes, Offenes Klassisches Wohnzimmer mit grauer Wandfarbe, dunklem Holzboden, Kamin, Kaminumrandung aus Stein und Multimediawand in Philadelphia
Großes, Offenes Klassisches Wohnzimmer mit grauer Wandfarbe, dunklem Holzboden, Kamin, Kaminumrandung aus Stein und Multimediawand in Philadelphia
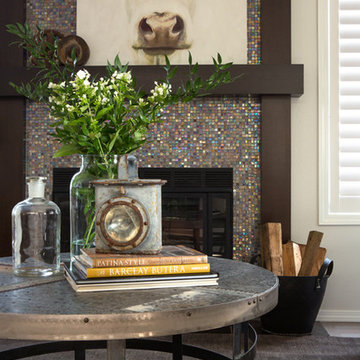
Lovely artwork above fireplace is certainly the focal point of this family/great room. Comfortable, slightly rustic, light, chic' and slightly industrial
Photo Credits go to David Papazian Photography
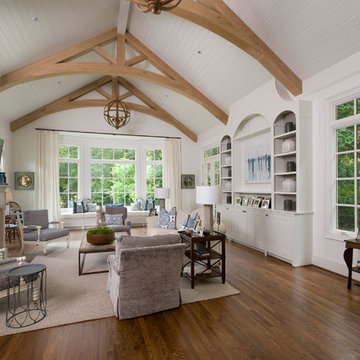
Photography by Michael McKelvey/Atlanta
Großes, Offenes Klassisches Wohnzimmer mit weißer Wandfarbe, dunklem Holzboden, Kamin, TV-Wand und Kaminumrandung aus Stein in Atlanta
Großes, Offenes Klassisches Wohnzimmer mit weißer Wandfarbe, dunklem Holzboden, Kamin, TV-Wand und Kaminumrandung aus Stein in Atlanta
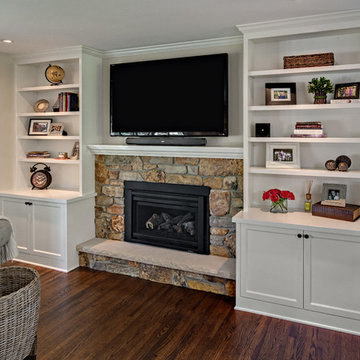
Offenes, Mittelgroßes Klassisches Wohnzimmer mit beiger Wandfarbe, dunklem Holzboden, Kamin, Kaminumrandung aus Stein und TV-Wand in Minneapolis
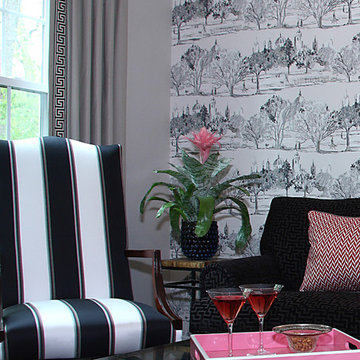
photo by Chuck Thomas
Mittelgroßes, Repräsentatives, Fernseherloses, Abgetrenntes Klassisches Wohnzimmer mit grauer Wandfarbe und hellem Holzboden in Washington, D.C.
Mittelgroßes, Repräsentatives, Fernseherloses, Abgetrenntes Klassisches Wohnzimmer mit grauer Wandfarbe und hellem Holzboden in Washington, D.C.

The ground floor of the property has been opened-up as far as possible so as to maximise the illusion of space and daylight. The two original reception rooms have been combined to form a single, grand living room with a central large opening leading to the entrance hall.
Victorian-style plaster cornices and ceiling roses, painted timber sash windows with folding shutters, painted timber architraves and moulded skirtings, and a new limestone fire surround have been installed in keeping with the period of the house. The Dinesen douglas fir floorboards have been laid on piped underfloor heating.
Photographer: Nick Smith

Living Room :
Photography by Eric Roth
Interior Design by Lewis Interiors
Every square inch of space was utilized to create a flexible, multi-purpose living space. Custom-painted grilles conceal audio/visual equipment and additional storage. The table below the tv pulls out to become an intimate cafe table/workspace.
Every square inch of space was utilized to create a flexible, multi-purpose living space. Custom-painted grilles conceal audio/visual equipment and additional storage. The table below the tv pulls out to become an intimate cafe table/workspace.
Komfortabele Klassische Wohnzimmer Ideen und Design
6
