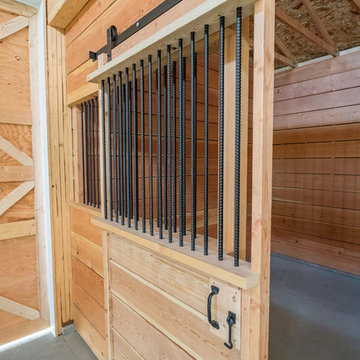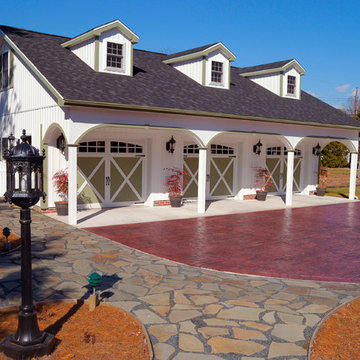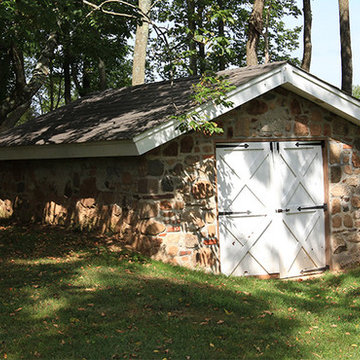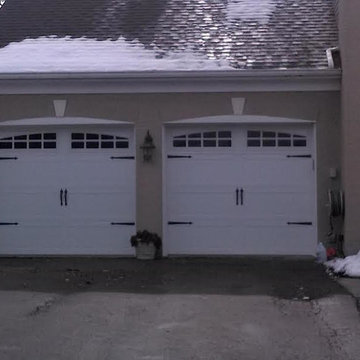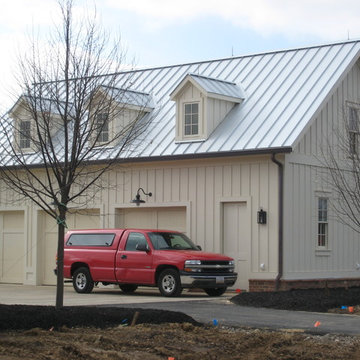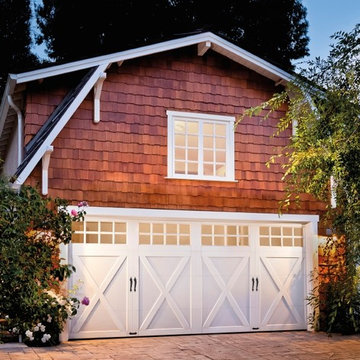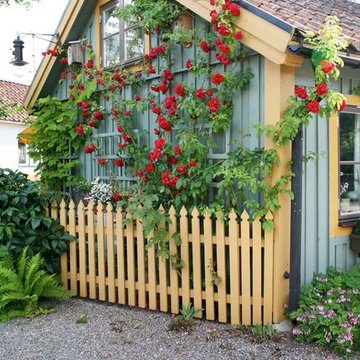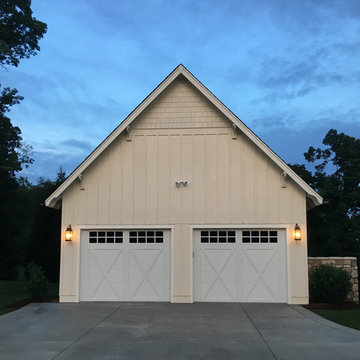Komfortabele Landhausstil Garage und Gartenhaus Ideen und Design
Suche verfeinern:
Budget
Sortieren nach:Heute beliebt
61 – 80 von 492 Fotos
1 von 3
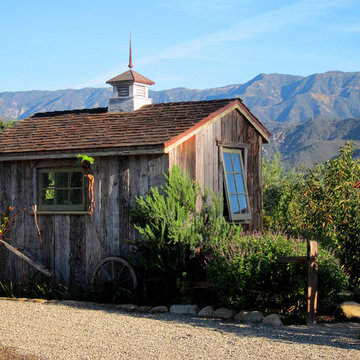
Design Consultant Jeff Doubét is the author of Creating Spanish Style Homes: Before & After – Techniques – Designs – Insights. The 240 page “Design Consultation in a Book” is now available. Please visit SantaBarbaraHomeDesigner.com for more info.
Jeff Doubét specializes in Santa Barbara style home and landscape designs. To learn more info about the variety of custom design services I offer, please visit SantaBarbaraHomeDesigner.com
Jeff Doubét is the Founder of Santa Barbara Home Design - a design studio based in Santa Barbara, California USA.
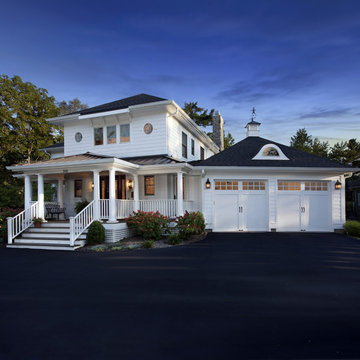
Clopay Coachman Collection white insulated steel carriage house garage doors, Design 11 with SQ24 windows. Appear to swing out but are overhead sectional doors that roll up and down. Numerous designs and colors with or without windows are offered.
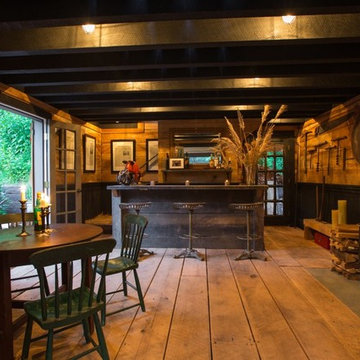
Alpha Genesis Design Build, LLC
Freistehendes, Mittelgroßes Country Gartenhaus in Philadelphia
Freistehendes, Mittelgroßes Country Gartenhaus in Philadelphia
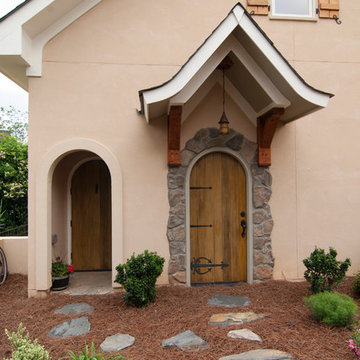
Large Brackets and Architectural detail at the English Cottage garage space with elements of the english detailing in the door hardware as well stone veneer accents
Pippin Designs
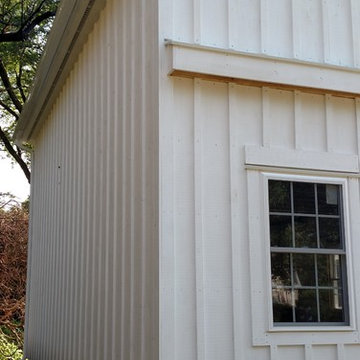
Two-story pole barn with whitewash pine board & batten siding, black metal roofing, Okna 5500 series Double Hung vinyl windows with grids, and soffit ventilation.
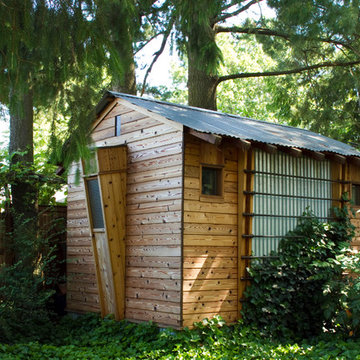
Garden shed / She Shed / He shed / potting shed
Photographer - Jeffrey Edward Tryon
Freistehender, Mittelgroßer Landhausstil Geräteschuppen in Philadelphia
Freistehender, Mittelgroßer Landhausstil Geräteschuppen in Philadelphia
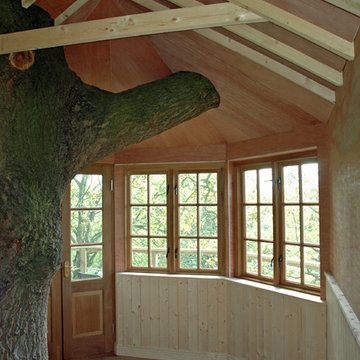
Bespoke adult's treehouse, designed and built by Peter O'Brien of 'Plan Eden Treehouse & Garden Design'. Treehouse is off grid and is fully insulated. The treehouse interior is finished with timber paneling & hardwood windows.
© Peter O'Brien Plan Eden
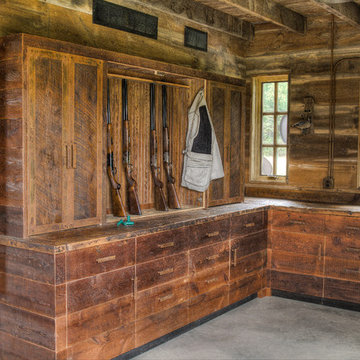
Mittelgroße Country Anbaugarage als Arbeitsplatz, Studio oder Werkraum in Minneapolis
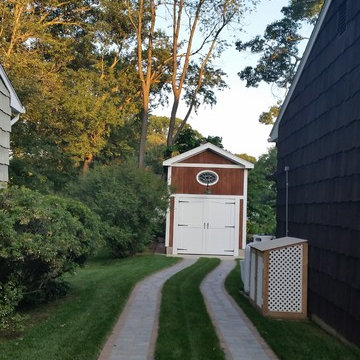
LCP General Contractors, Fairfield county, home remodel, renovation, construction, home build, Design Build
Freistehende, Kleine Landhaus Garage als Arbeitsplatz, Studio oder Werkraum in Bridgeport
Freistehende, Kleine Landhaus Garage als Arbeitsplatz, Studio oder Werkraum in Bridgeport
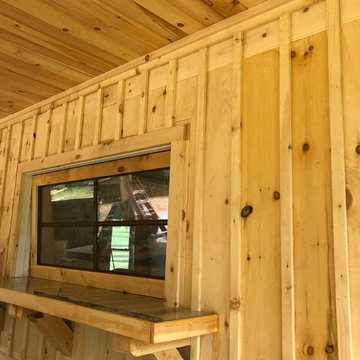
Man Cave remodel in Oconee County, Georgia. Raw wood on exterior before paint. Custom epoxy resin bar top poured over metal.
Freistehende, Kleine Landhausstil Garage als Arbeitsplatz, Studio oder Werkraum in Atlanta
Freistehende, Kleine Landhausstil Garage als Arbeitsplatz, Studio oder Werkraum in Atlanta
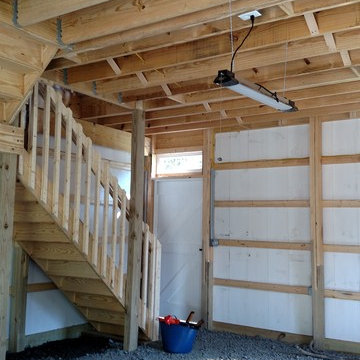
Two-story pole barn with whitewash pine board & batten siding, black metal roofing, Okna 5500 series Double Hung vinyl windows with grids, unfinished interior with stone base, and stair case with landing.
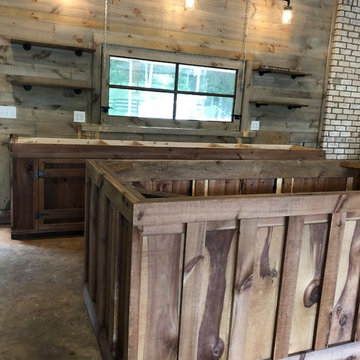
Work in progress - Man Cave remodel in Oconee County, Georgia. Weathered wood stain on walls. Custom black industrial light fixture with Mason Jars. Custom window made from a door. Tin on ceiling. Waiting on countertops.
Komfortabele Landhausstil Garage und Gartenhaus Ideen und Design
4


