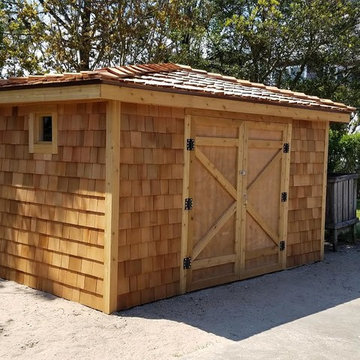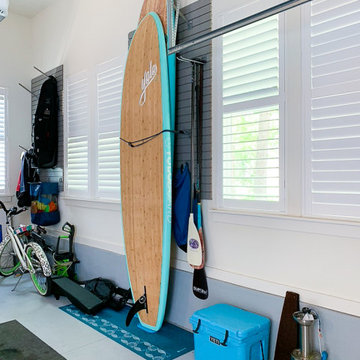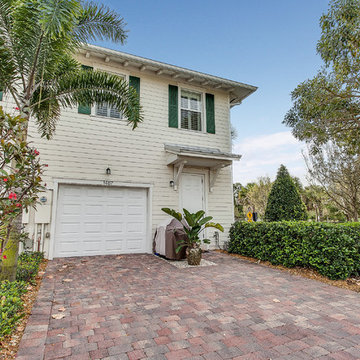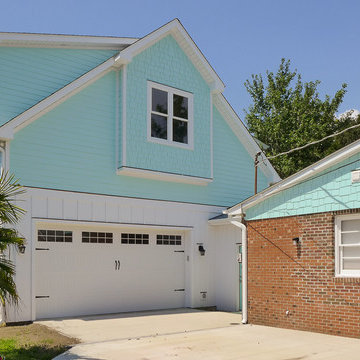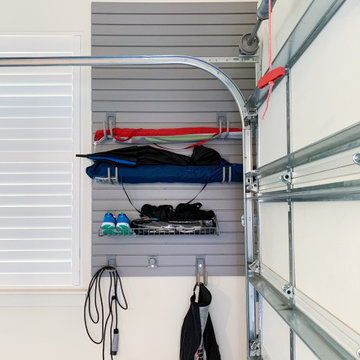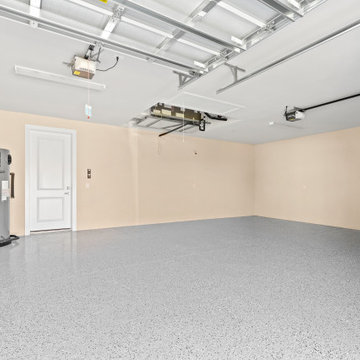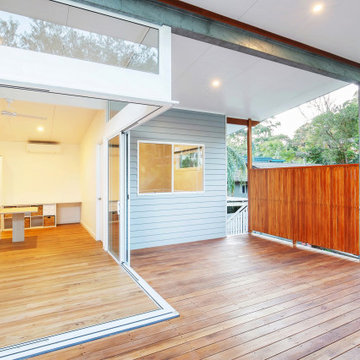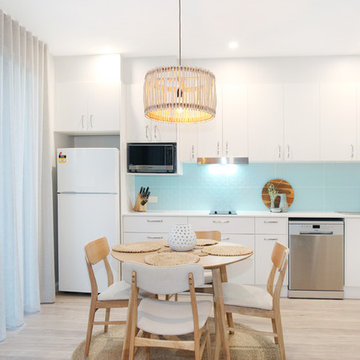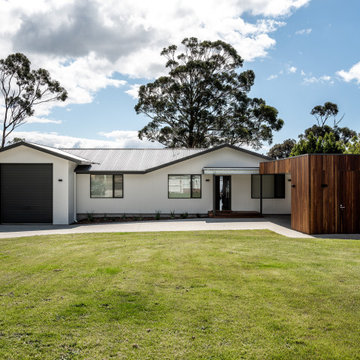Komfortabele Maritime Garage und Gartenhaus Ideen und Design
Suche verfeinern:
Budget
Sortieren nach:Heute beliebt
21 – 40 von 126 Fotos
1 von 3
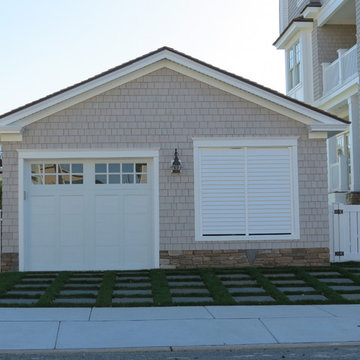
Bishop & Smith Architects, Renovated Existing Garage
Freistehende, Kleine Maritime Garage als Arbeitsplatz, Studio oder Werkraum in Philadelphia
Freistehende, Kleine Maritime Garage als Arbeitsplatz, Studio oder Werkraum in Philadelphia
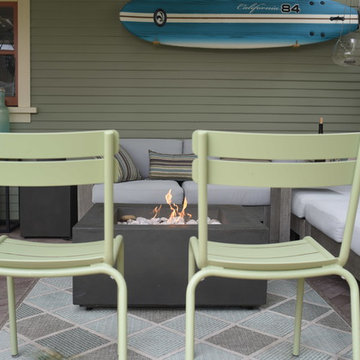
This 1925 craftsman house in Santa Barbara, Ca needed for its original detached garage to be replaced. The single car garage has a covered patio attached creating an outdoor living room. It features a fun outdoor shower, a seating and dining area and outdoor grill. Medeighnia Westwick Photography.
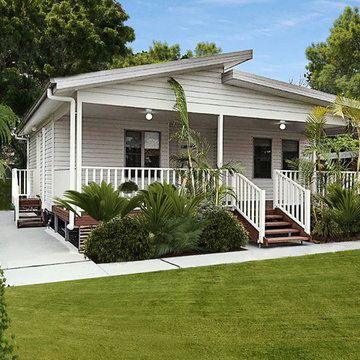
Granny Flat with extended Alfresco area
Freistehendes, Kleines Maritimes Gästehaus in Sydney
Freistehendes, Kleines Maritimes Gästehaus in Sydney
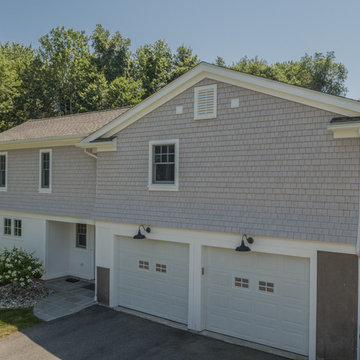
The cottage style exterior of this newly remodeled ranch in Connecticut, belies its transitional interior design. The exterior of the home features wood shingle siding along with pvc trim work, a gently flared beltline separates the main level from the walk out lower level at the rear. Also on the rear of the house where the addition is most prominent there is a cozy deck, with maintenance free cable railings, a quaint gravel patio, and a garden shed with its own patio and fire pit gathering area.
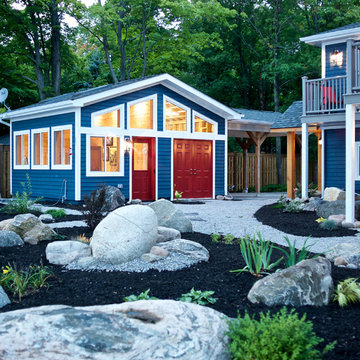
Major renovation including 4 additions, completely new inside and out, new accessory building, complete landscape overhaul.
This project started with the approval of 6 minor variances in order to accommodate the new plan & accessory building. Working with our exceptional clients, we were able to successfully complete this major transformation both inside and out. This year-round, waterfront oasis will be enjoyed by family and friends for years to come.
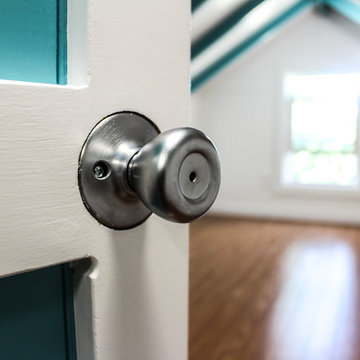
Storage loft over a detached 2 car garage.
Freistehende, Kleine Maritime Scheune in New York
Freistehende, Kleine Maritime Scheune in New York
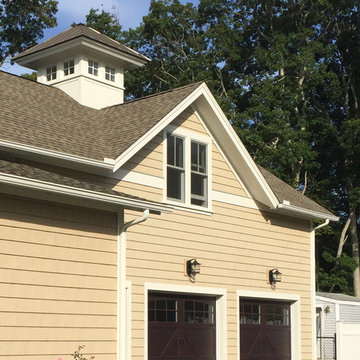
TATE+BURNS Architects LLC - Post Construction Photo
Mittelgroße Maritime Anbaugarage als Arbeitsplatz, Studio oder Werkraum in New York
Mittelgroße Maritime Anbaugarage als Arbeitsplatz, Studio oder Werkraum in New York
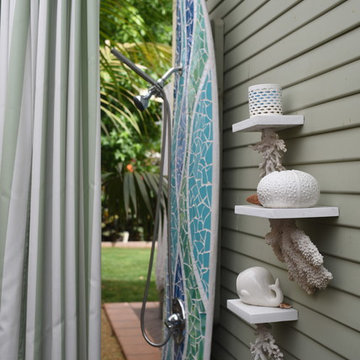
This mosaic tiled surfboard shower was my design and created by www.willandjane.com - a husband and wife team from San Diego.
Freistehende, Kleine Maritime Garage in Santa Barbara
Freistehende, Kleine Maritime Garage in Santa Barbara
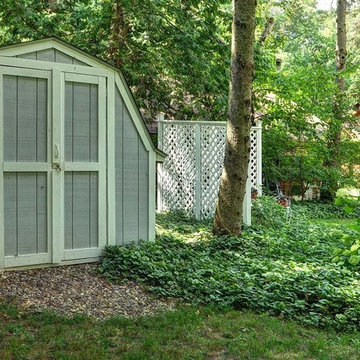
The Garden Shed allows for important storage for this compact home without garage. The shed was detailed to harmonize with the house and the lattice-work privacy screen adds to the charm of the shed.
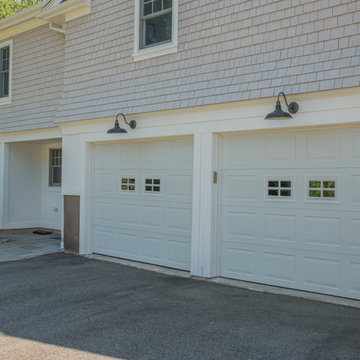
The cottage style exterior of this newly remodeled ranch in Connecticut, belies its transitional interior design. The exterior of the home features wood shingle siding along with pvc trim work, a gently flared beltline separates the main level from the walk out lower level at the rear. Also on the rear of the house where the addition is most prominent there is a cozy deck, with maintenance free cable railings, a quaint gravel patio, and a garden shed with its own patio and fire pit gathering area.
Komfortabele Maritime Garage und Gartenhaus Ideen und Design
2


