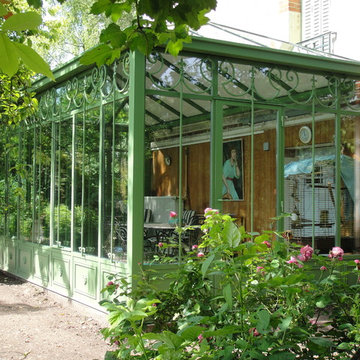Komfortabele Mid-Century Wintergarten Ideen und Design
Suche verfeinern:
Budget
Sortieren nach:Heute beliebt
1 – 20 von 92 Fotos
1 von 3
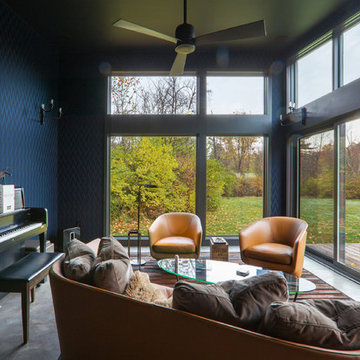
Property View - Midcentury Modern Addition - Brendonwood, Indianapolis - Architect: HAUS | Architecture For Modern Lifestyles - Construction Manager:
WERK | Building Modern - Photo: HAUS
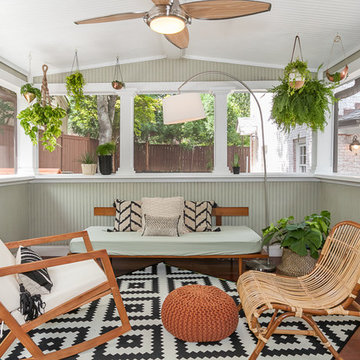
Mittelgroßer Mid-Century Wintergarten ohne Kamin mit normaler Decke und braunem Holzboden in Los Angeles
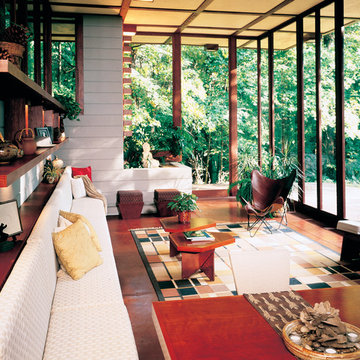
Modern Mid-Century home with floor to ceiling windows Maintains the view with natural light with reduced glare Photo Courtesy of Eastman
Mittelgroßer Retro Wintergarten ohne Kamin mit Betonboden und normaler Decke in Atlanta
Mittelgroßer Retro Wintergarten ohne Kamin mit Betonboden und normaler Decke in Atlanta

Großer Retro Wintergarten ohne Kamin mit normaler Decke, braunem Holzboden und braunem Boden in Sonstige
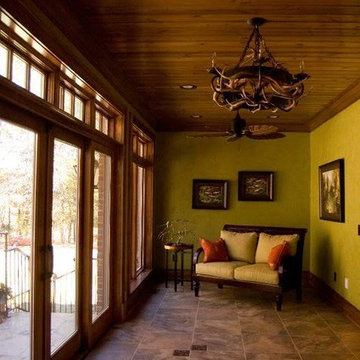
Mittelgroßer Mid-Century Wintergarten ohne Kamin mit Keramikboden, normaler Decke und beigem Boden in Chicago
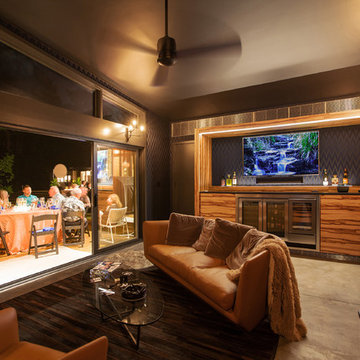
Summer Party Nightfall Interior - Cigar Room - Midcentury Modern Addition - Brendonwood, Indianapolis - Architect: HAUS | Architecture For Modern Lifestyles - Construction Manager: WERK | Building Modern - Interior Design: MW Harris - Photo: HAUS
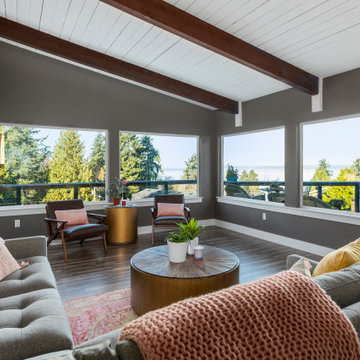
Interior Design for a new home
Großer Mid-Century Wintergarten mit braunem Holzboden, braunem Boden und normaler Decke in Seattle
Großer Mid-Century Wintergarten mit braunem Holzboden, braunem Boden und normaler Decke in Seattle
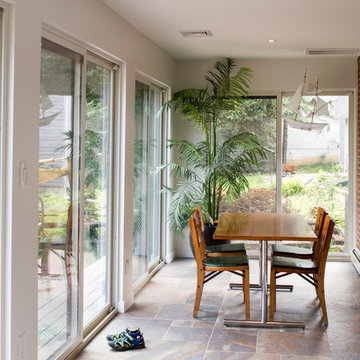
Old screen porch behind garage is converted into multi function space of dining and mudroom . Brick wall is preserved to blur the line between interior and exterior.
Jeffrey Tryon - Photographer / PDC
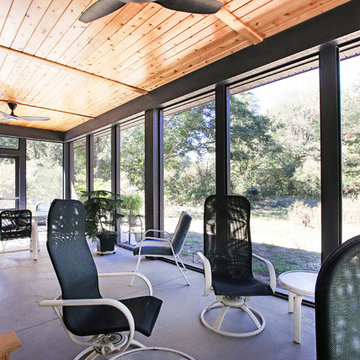
Großer Mid-Century Wintergarten mit Betonboden, normaler Decke und grauem Boden in Grand Rapids
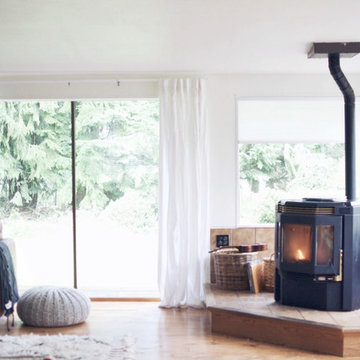
This cozy and much loved sunroom was transformed into a bright working space. Homeowner Sarah Branine wanted to create a bright open space without losing character by having too much white. She used Light Filtering Cellular Shades in Glacier from Blinds.com to let the right amount of light in.
See more of this space on Sarah's blog Sarah Branine:
http://www.sarahkatebranine.com/2016/04/a-meaningful-transformation-our-sunroom.html
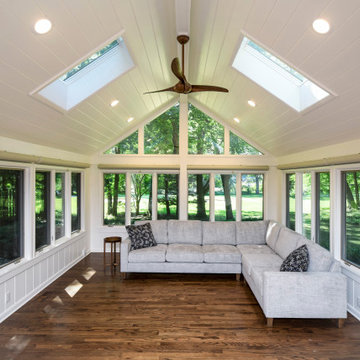
The four seasons room mostly got new finishes, we had sleepers added to bring the floor level up to match the kitchen and rest of the house. This also required replacement of an exterior door to accommodate the need for a higher threshold.
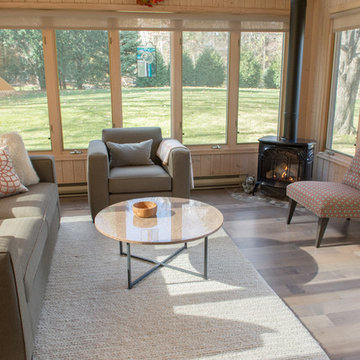
Mittelgroßer Mid-Century Wintergarten mit Laminat, Eckkamin, Kaminumrandung aus Metall, normaler Decke und buntem Boden in Minneapolis
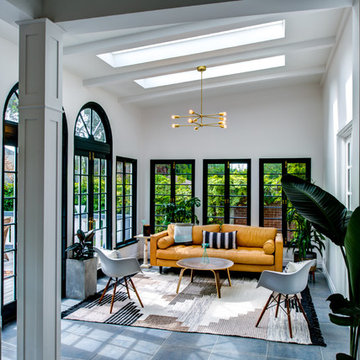
Mittelgroßer Retro Wintergarten mit Schieferboden und Oberlicht in San Francisco
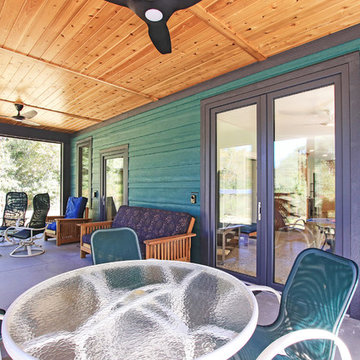
Großer Mid-Century Wintergarten mit Betonboden, normaler Decke und grauem Boden in Grand Rapids
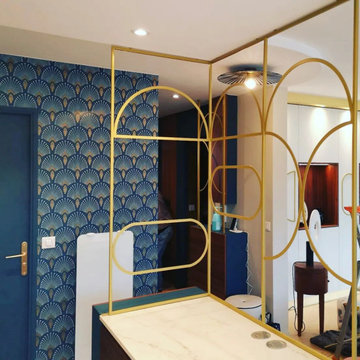
Magnifique claustra d'intérieur pour séparer le salon de la cuisine. Un style Art deco qu'on adore !
Mittelgroßer Retro Wintergarten mit Keramikboden und beigem Boden in Paris
Mittelgroßer Retro Wintergarten mit Keramikboden und beigem Boden in Paris
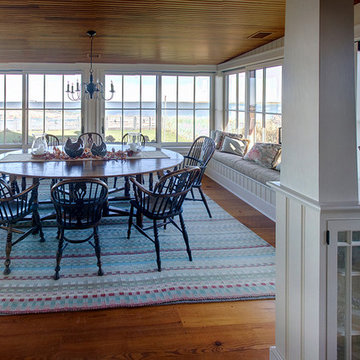
The kitchen is open to the dining room which offers an expanse of the Nantucket Island bay. The glass cabinets acts as the separating wall between the kitchen and the dining room. Restoration glass was utilized to further enhance the sense of age in this Nantucket beach home. The glass is a try divided barred glass door by cabinetmakers Jaeger & Ernst, Inc. Custom cabinets when handled with the dexterity of E. Churchill, architect, in design may achieve levels of sophistication not usually discovered in fine homes.
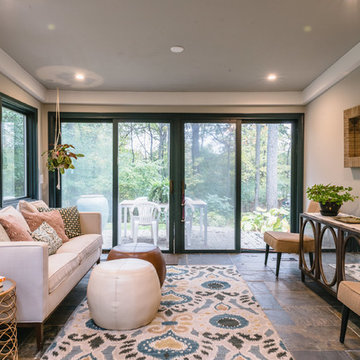
Kleiner Retro Wintergarten mit Schieferboden, normaler Decke und buntem Boden in Detroit
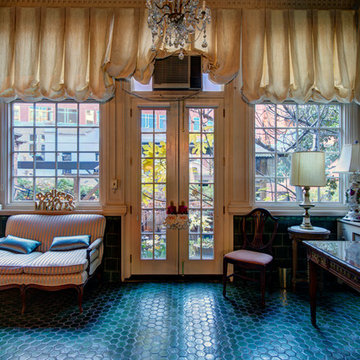
Replaced the glass windows and door- Plumb Square Builders
Mittelgroßer Retro Wintergarten mit Keramikboden und normaler Decke in Washington, D.C.
Mittelgroßer Retro Wintergarten mit Keramikboden und normaler Decke in Washington, D.C.
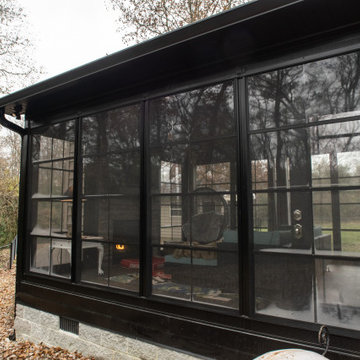
Mittelgroßer Mid-Century Wintergarten mit Porzellan-Bodenfliesen, Kamin, Kaminumrandung aus Stein und braunem Boden in Louisville
Komfortabele Mid-Century Wintergarten Ideen und Design
1
