Komfortabele Mittelgroßer Eingang Ideen und Design
Suche verfeinern:
Budget
Sortieren nach:Heute beliebt
81 – 100 von 14.941 Fotos
1 von 3
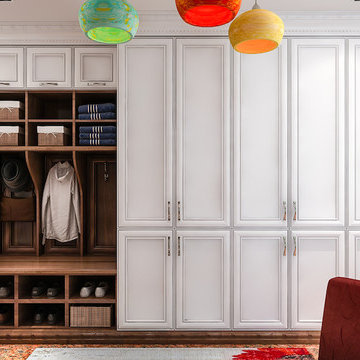
Mudrooms are practical entryway spaces that serve as a buffer between the outdoors and the main living areas of a home. Typically located near the front or back door, mudrooms are designed to keep the mess of the outside world at bay.
These spaces often feature built-in storage for coats, shoes, and accessories, helping to maintain a tidy and organized home. Durable flooring materials, such as tile or easy-to-clean surfaces, are common in mudrooms to withstand dirt and moisture.
Additionally, mudrooms may include benches or cubbies for convenient seating and storage of bags or backpacks. With hooks for hanging outerwear and perhaps a small sink for quick cleanups, mudrooms efficiently balance functionality with the demands of an active household, providing an essential transitional space in the home.
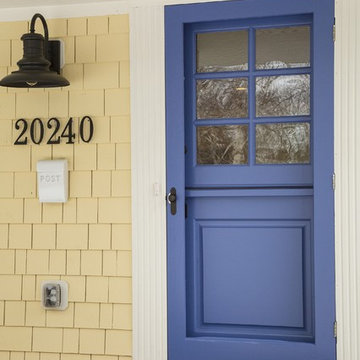
Spacecrafting
Mittelgroße Moderne Haustür mit hellem Holzboden, Einzeltür, gelber Haustür und gelber Wandfarbe in Minneapolis
Mittelgroße Moderne Haustür mit hellem Holzboden, Einzeltür, gelber Haustür und gelber Wandfarbe in Minneapolis
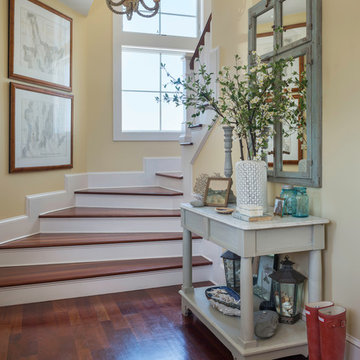
Nat Rea
Mittelgroßes Maritimes Foyer mit gelber Wandfarbe und braunem Holzboden in Providence
Mittelgroßes Maritimes Foyer mit gelber Wandfarbe und braunem Holzboden in Providence

Emily Followill
Mittelgroßer Klassischer Eingang mit Stauraum, beiger Wandfarbe, braunem Holzboden, Einzeltür, Haustür aus Glas und braunem Boden in Atlanta
Mittelgroßer Klassischer Eingang mit Stauraum, beiger Wandfarbe, braunem Holzboden, Einzeltür, Haustür aus Glas und braunem Boden in Atlanta
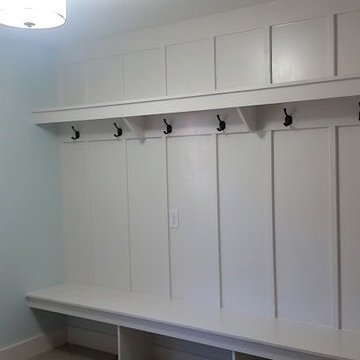
Mittelgroßer Klassischer Eingang mit Stauraum, weißer Wandfarbe und weißer Haustür in Sonstige

Mittelgroße Mid-Century Haustür mit weißer Wandfarbe, hellem Holzboden, Einzeltür, hellbrauner Holzhaustür, braunem Boden und eingelassener Decke in Portland
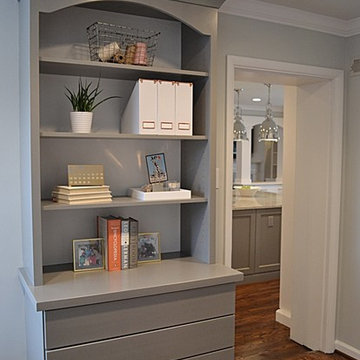
The printer and paper storage is in the lower drawer. Phone charging docks are in the upper drawer.
Chris Marshall
Mittelgroßer Klassischer Eingang mit Stauraum, grauer Wandfarbe und braunem Holzboden in St. Louis
Mittelgroßer Klassischer Eingang mit Stauraum, grauer Wandfarbe und braunem Holzboden in St. Louis
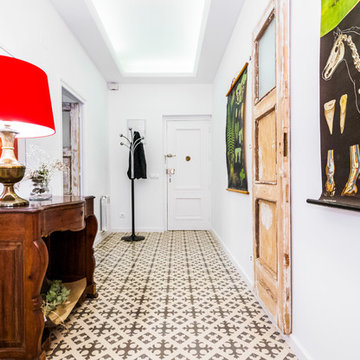
Mittelgroßer Mediterraner Eingang mit weißer Wandfarbe, Keramikboden, Korridor, Einzeltür und weißer Haustür in Madrid
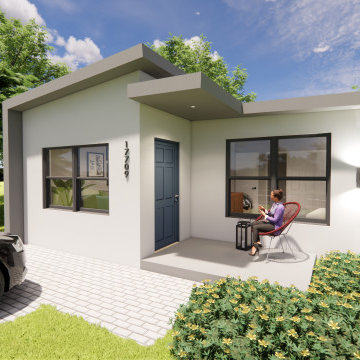
Concrete modular homes, modular construction Florida, prefab homes Florida, sustainable modular homes, energy-efficient modular homes, modern modular homes, Florida modular home builders, affordable modular homes, hurricane-resistant modular homes, green building Florida, new construction, new homes construction
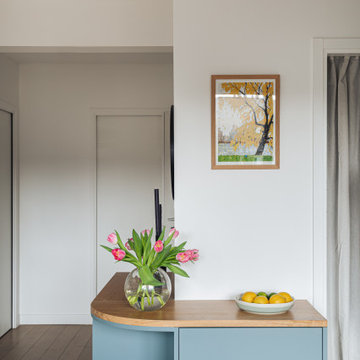
Le meuble d'entrée marquant la transition avec l'espace cuisine
Mittelgroßes Nordisches Foyer mit blauer Wandfarbe, hellem Holzboden, Einzeltür und dunkler Holzhaustür in Paris
Mittelgroßes Nordisches Foyer mit blauer Wandfarbe, hellem Holzboden, Einzeltür und dunkler Holzhaustür in Paris
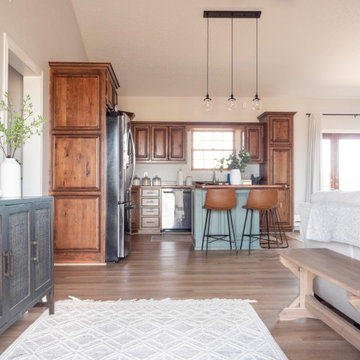
Inspired by sandy shorelines on the California coast, this beachy blonde vinyl floor brings just the right amount of variation to each room. With the Modin Collection, we have raised the bar on luxury vinyl plank. The result is a new standard in resilient flooring. Modin offers true embossed in register texture, a low sheen level, a rigid SPC core, an industry-leading wear layer, and so much more.
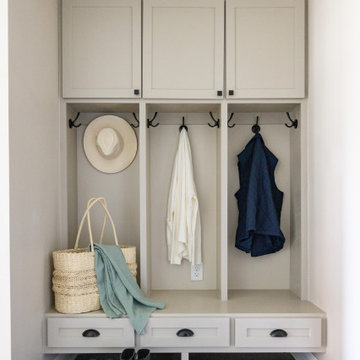
Entryway mudroom for extra storage.
Mittelgroßer Klassischer Eingang mit braunem Boden und Stauraum in Baltimore
Mittelgroßer Klassischer Eingang mit braunem Boden und Stauraum in Baltimore
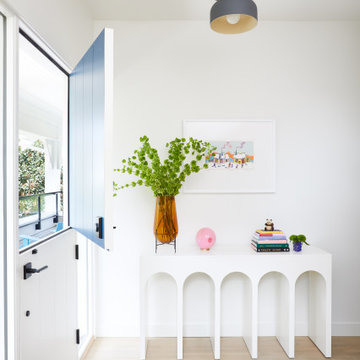
Mittelgroßes Eklektisches Foyer mit weißer Wandfarbe, hellem Holzboden, Klöntür, blauer Haustür und beigem Boden in Vancouver
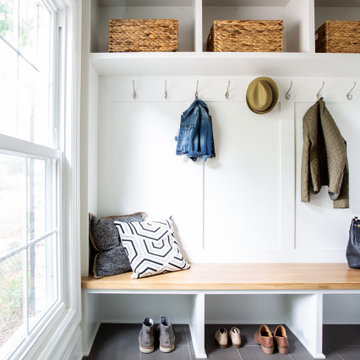
Mittelgroßer Klassischer Eingang mit Stauraum, beiger Wandfarbe, Keramikboden, Einzeltür, weißer Haustür und grauem Boden in Kolumbus

As a conceptual urban infill project, the Wexley is designed for a narrow lot in the center of a city block. The 26’x48’ floor plan is divided into thirds from front to back and from left to right. In plan, the left third is reserved for circulation spaces and is reflected in elevation by a monolithic block wall in three shades of gray. Punching through this block wall, in three distinct parts, are the main levels windows for the stair tower, bathroom, and patio. The right two-thirds of the main level are reserved for the living room, kitchen, and dining room. At 16’ long, front to back, these three rooms align perfectly with the three-part block wall façade. It’s this interplay between plan and elevation that creates cohesion between each façade, no matter where it’s viewed. Given that this project would have neighbors on either side, great care was taken in crafting desirable vistas for the living, dining, and master bedroom. Upstairs, with a view to the street, the master bedroom has a pair of closets and a skillfully planned bathroom complete with soaker tub and separate tiled shower. Main level cabinetry and built-ins serve as dividing elements between rooms and framing elements for views outside.
Architect: Visbeen Architects
Builder: J. Peterson Homes
Photographer: Ashley Avila Photography
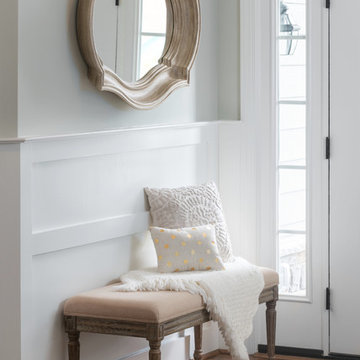
Jon Friedrich Photography
Mittelgroßes Klassisches Foyer mit grauer Wandfarbe, dunklem Holzboden, Einzeltür, dunkler Holzhaustür und braunem Boden in Philadelphia
Mittelgroßes Klassisches Foyer mit grauer Wandfarbe, dunklem Holzboden, Einzeltür, dunkler Holzhaustür und braunem Boden in Philadelphia

Mudroom Coat Hooks
Mittelgroßer Klassischer Eingang mit Stauraum, weißer Wandfarbe, Porzellan-Bodenfliesen, Einzeltür, weißer Haustür und grauem Boden in Salt Lake City
Mittelgroßer Klassischer Eingang mit Stauraum, weißer Wandfarbe, Porzellan-Bodenfliesen, Einzeltür, weißer Haustür und grauem Boden in Salt Lake City
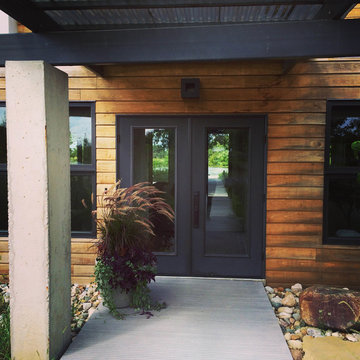
The beauty of this entrance allows you to see the pier that runs through the house and to the pond. Designed and Constructed by John Mast Construction, Photo by Wesley Mast
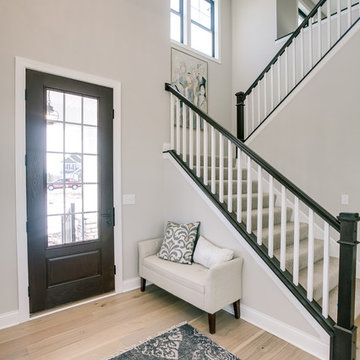
Mittelgroßes Klassisches Foyer mit grauer Wandfarbe, hellem Holzboden, Einzeltür und Haustür aus Glas in Minneapolis
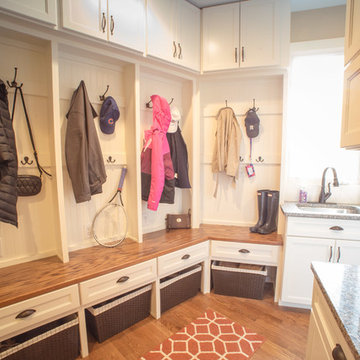
Mittelgroßer Klassischer Eingang mit Stauraum, beiger Wandfarbe, braunem Holzboden und braunem Boden in Indianapolis
Komfortabele Mittelgroßer Eingang Ideen und Design
5