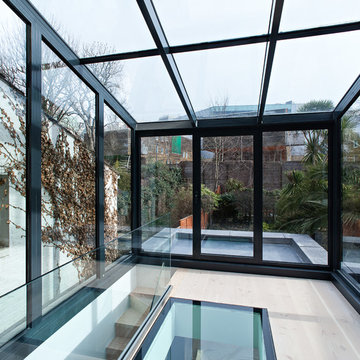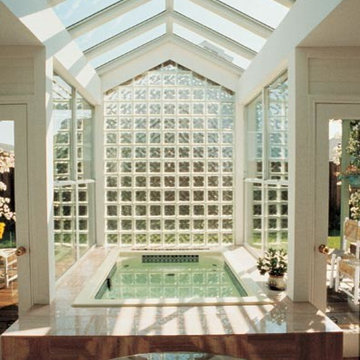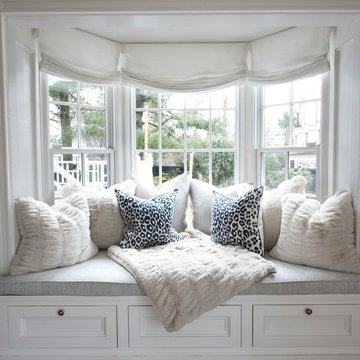Komfortabele Moderner Wintergarten Ideen und Design
Suche verfeinern:
Budget
Sortieren nach:Heute beliebt
121 – 140 von 1.272 Fotos
1 von 3
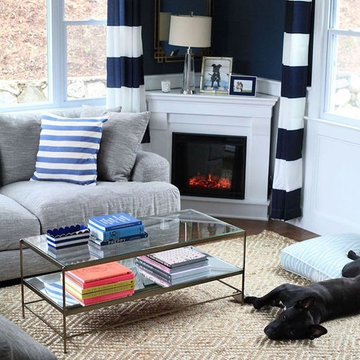
Sectional: Leighton
Mirror: Devoll
Photo: lemonstripes.com
Mittelgroßer Moderner Wintergarten mit dunklem Holzboden, Eckkamin und Kaminumrandung aus Holz in New York
Mittelgroßer Moderner Wintergarten mit dunklem Holzboden, Eckkamin und Kaminumrandung aus Holz in New York
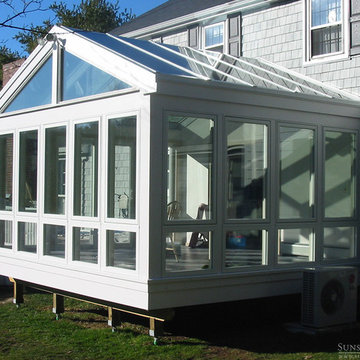
This project features a true, classic sunroom in the earliest tradition of the New England concept. Utilizing large, top quality, energy efficient windows with a solid mahogany wood frame roof, we provided the client with a contemporary look and feel. Taking advantage of the lovely view to the rear of their home, the clients wanted to bring that outdoor feeling indoors. The roof was glazed with insulated glass units which utilized soft coat Low E and Argon gas for solid performance in any weather. The room is also fully conditioned so that it remains functional in any of New England’s diverse seasons.
Another important facet of the project was the need to provide direct access to the new sunroom from the existing kitchen. This would allow the vista to be clearly visible while in the kitchen or in the sunroom. We used a gable-style or “pitched glass” roof so as to introduce additional height in the center of the space. This allowed for the best possible view of the exterior from the kitchen while blending with the existing house architecture. This classic New England sunroom gets it done in all the ways that matter.
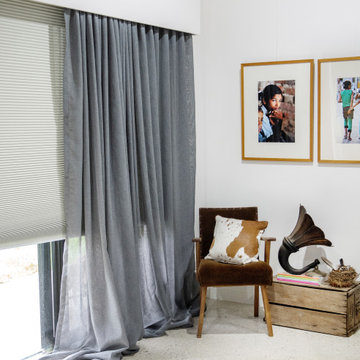
A light filled studio space. Honeycomb blind over the sliding door offers brilliant insulation properties and total block-out. The soft sheer falling and pooling on the floor adds softness and absorbs echo from the concrete floor.
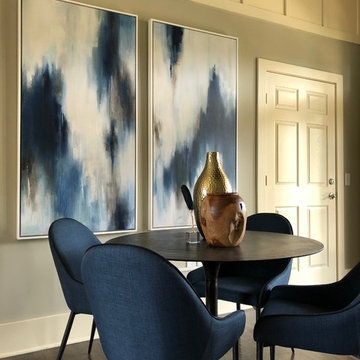
Brown, plush leather chairs allows guests to feel comfortable in this waiting area, while the pops of red throughout give the space an aesthetically pleasing look.
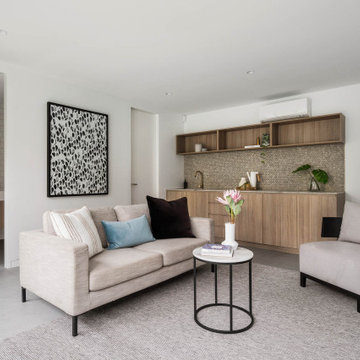
Mittelgroßer Moderner Wintergarten mit Porzellan-Bodenfliesen und grauem Boden in Melbourne
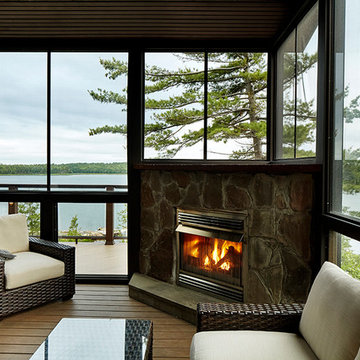
Mittelgroßer Moderner Wintergarten mit braunem Holzboden, Eckkamin, Kaminumrandung aus Stein und normaler Decke in Minneapolis
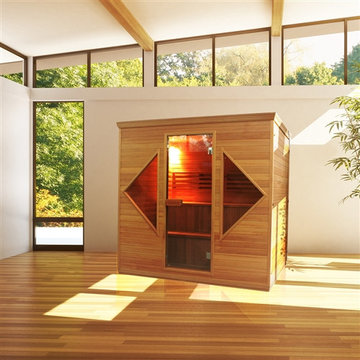
ALEKO's 4-5 Person Indoor Hemlock Canadian Wood Sauna brings all the luxury and comfort of the indoor Sauna at a more accessible price point. Improve your health by: Sleeping better at night, Stimulate blood circulation, Increase metabolism, Heal colds and flu, Relax tired muscles and joints, Prevent heart disease. Eliminate fatigue, Clean and nourish skin, Condition the vein system, Reduce fat and keep fit, Relieve Muscle and Joint pain and Flush toxins from body. The pleasing sauna shape is both stylish and functional, providing maximum usable space while minimizing excess cubic feet. The less cubic feet of air, the faster your room will heat. This sauna can be placed indoors. Its entrance features a tempered glass door with wooden door handle, making it look beautiful and stylish. The tempered glass door to contribute to the quiet, relaxing environment, and tempered so as to remain unfazed by the temperature changes. An electric heater completes the experience with heated rocks, and the accompanying bucket and scoop lets you pour water over the hot stones, boosting temperature and humidity for maximum health and relaxation benefits. This beautiful sauna is perfect for your under roof front porch or under roof back deck, and inside the house. Assembly can be accomplished in just a few hours and is very easy to do. It comes with an electrical 4.5 kW heater. ALEKO is completely committed to provide you with saunas that are a lifetime investment in your health and serenity. Product dimensions: 81 X 60 X 80 inches (2.06 X 1.53 X 2.04 m).
FEATURES:
4-5 Person Indoor Wet Dry Sauna with 4.5 kW ETL Electrical Heater
CE and ETL approved certificate
Made of Hemlock Canadian wood
Includes: 4.5 kW ETL Approved Sauna Heater
Touch Screen Control Panel, Lamps, Hydrothermograph
Tempered glass
Wooden bucket with Scoop
Wooden door handle
Stones
Dimensions: 81 X 60 X 80 inches (2.06 X 1.53 X 2.04 m)
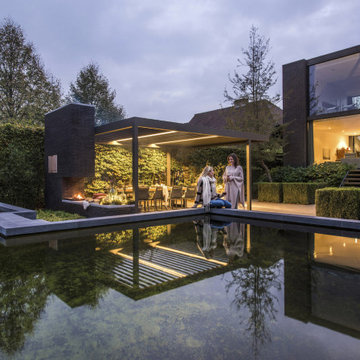
Pergola bioclimatique Renson - Modèle Camargue
Les pergolas bioclimatiques en aluminium de chez Renson proposent de nombreuses options : stores, panneaux coulissants, parois vitrées, chauffage, éclairage LED, musique… La toiture des pergolas bioclimatiques Renson peut être fixe, à lames ou en toile.
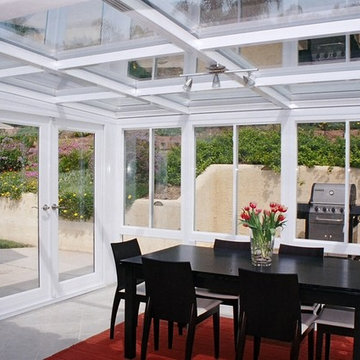
In this project we designed a Unique Sunroom addition according to house dimensions & structure.
Including: concrete slab floored with travertine tile floors, Omega IV straight Sunroom, Vinyl double door, straight dura-lite tempered glass roof, electrical hook up, ceiling fans, recess lights,.
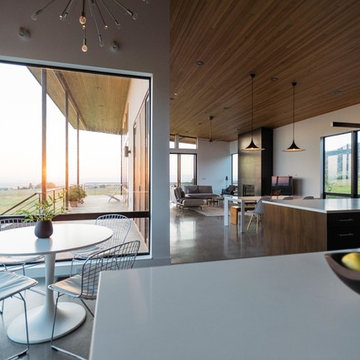
Derik Olsen
Mittelgroßer Moderner Wintergarten mit Betonboden, Kamin, Kaminumrandung aus Metall, normaler Decke und grauem Boden in Sonstige
Mittelgroßer Moderner Wintergarten mit Betonboden, Kamin, Kaminumrandung aus Metall, normaler Decke und grauem Boden in Sonstige
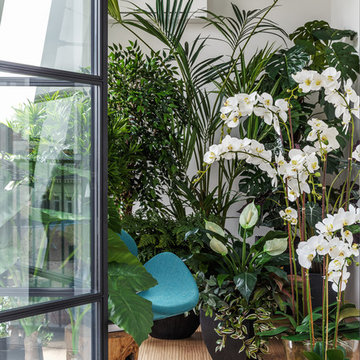
Сергей Красюк
Mittelgroßer Moderner Wintergarten mit Betonboden, normaler Decke und grauem Boden in Moskau
Mittelgroßer Moderner Wintergarten mit Betonboden, normaler Decke und grauem Boden in Moskau
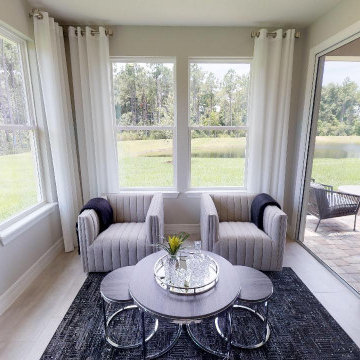
Offered in the Palmary Floor Plan in Del Webb Nocatee, this sunroom offers ample amounts of natural light, making it the perfect place to relax and unwind.
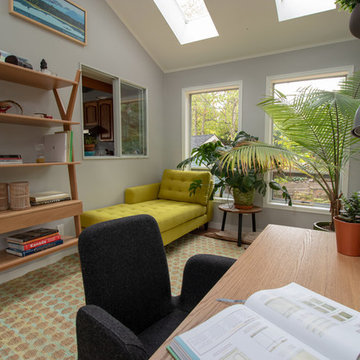
The challenge for this project was to turn a conservatory into a space that could be used as an office with a small lounge area for reading. The room previously only hosted plants ad was not usable at all. This room with a lot of natural light makes it easy to focus on the important task, while getting inspired by the lovely view.
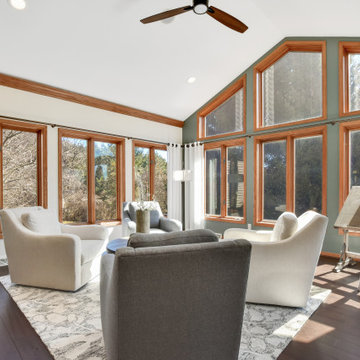
Modern & rustic elements are shared in this beautiful and bright sunroom. Features a custom area rug & furniture, sheer drapery and modern ceiling fan.
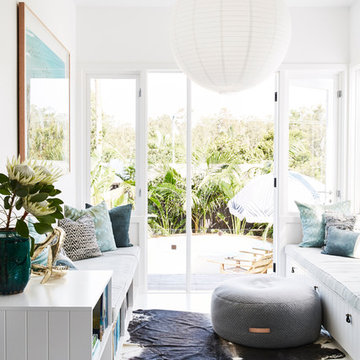
The Barefoot Bay Cottage is the first-holiday house to be designed and built for boutique accommodation business, Barefoot Escapes (www.barefootescapes.com.au). Working with many of The Designory’s favourite brands, it has been designed with an overriding luxe Australian coastal style synonymous with Sydney based team. The newly renovated three bedroom cottage is a north facing home which has been designed to capture the sun and the cooling summer breeze. Inside, the home is light-filled, open plan and imbues instant calm with a luxe palette of coastal and hinterland tones. The contemporary styling includes layering of earthy, tribal and natural textures throughout providing a sense of cohesiveness and instant tranquillity allowing guests to prioritise rest and rejuvenation.
Images captured by Jessie Prince

Photos by Alan K. Barley, AIA
Warm wood surfaces combined with the rock fireplace surround give this screened porch an organic treehouse feel.
Screened In Porch, View, Sleeping Porch,
Fireplace, Patio, wood floor, outdoor spaces, Austin, Texas
Austin luxury home, Austin custom home, BarleyPfeiffer Architecture, BarleyPfeiffer, wood floors, sustainable design, sleek design, pro work, modern, low voc paint, interiors and consulting, house ideas, home planning, 5 star energy, high performance, green building, fun design, 5 star appliance, find a pro, family home, elegance, efficient, custom-made, comprehensive sustainable architects, barley & Pfeiffer architects, natural lighting, AustinTX, Barley & Pfeiffer Architects, professional services, green design, Screened-In porch, Austin luxury home, Austin custom home, BarleyPfeiffer Architecture, wood floors, sustainable design, sleek design, modern, low voc paint, interiors and consulting, house ideas, home planning, 5 star energy, high performance, green building, fun design, 5 star appliance, find a pro, family home, elegance, efficient, custom-made, comprehensive sustainable architects, natural lighting, Austin TX, Barley & Pfeiffer Architects, professional services, green design, curb appeal, LEED, AIA,
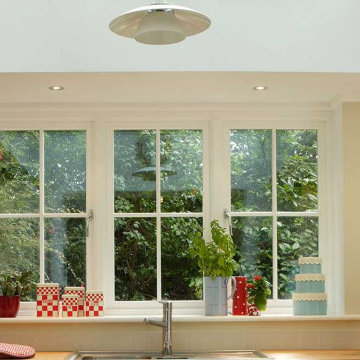
This is a delightful kitchen orangery that we created for a young family living in a garden flat in Lewisham.
This professional couple approached us when they were expecting a baby and wanted to extend their garden flat, rather than move from an area of London they had come to love.
This modestly sized orangery has transformed their living space and provided a lovely sunny kitchen which opens into their courtyard garden.
The small room that housed their original kitchen is now the nursery. The orangery is painted in white with polished chrome door furniture.
Client's comment: "Your team was so considerate of us having a small baby in the flat throughout the installation. They were respectful, understanding & kept the place tidy at all times."
Komfortabele Moderner Wintergarten Ideen und Design
7
