Komfortabele Offene Wohnzimmer Ideen und Design
Suche verfeinern:
Budget
Sortieren nach:Heute beliebt
41 – 60 von 74.353 Fotos
1 von 3

Offenes, Mittelgroßes Modernes Wohnzimmer mit weißer Wandfarbe, dunklem Holzboden, Gaskamin, Kaminumrandung aus Holz, braunem Boden und Eck-TV in New York
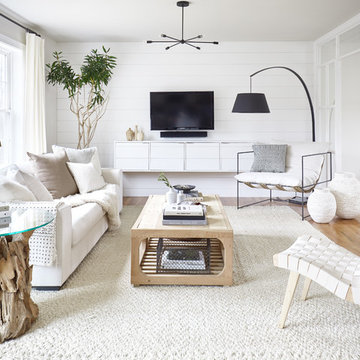
Modern Farmhouse inspired Living room
Kleines, Offenes Country Wohnzimmer ohne Kamin mit weißer Wandfarbe, braunem Boden, braunem Holzboden und TV-Wand in Bridgeport
Kleines, Offenes Country Wohnzimmer ohne Kamin mit weißer Wandfarbe, braunem Boden, braunem Holzboden und TV-Wand in Bridgeport
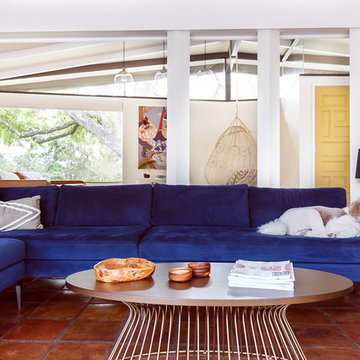
Midcentury modern living room with navy blue sofa, yellow double front doors, walls of windows, planter style coffee table, and hanging chair.
Großes, Offenes Retro Wohnzimmer mit weißer Wandfarbe, Terrakottaboden und braunem Boden in Houston
Großes, Offenes Retro Wohnzimmer mit weißer Wandfarbe, Terrakottaboden und braunem Boden in Houston

Großes, Fernseherloses, Offenes Klassisches Wohnzimmer ohne Kamin mit beiger Wandfarbe, hellem Holzboden, braunem Boden und vertäfelten Wänden in Paris

Note the large number of wide windows in this family room. Thanks to these windows, a lot of sunlight easily enters the room, and the room is always filled with light in the daytime.
The eclectic design style used in this room obviously requires a lot of light not only during the daytime, but also in the evening. That’s why our interior designers primarily focused on lighting. You can see several different types of lighting here that create a welcoming and warm atmosphere in the room.
Are you dreaming of something like this amazing family room? Then contact our best interior designers who are bound to make your dreams come true!
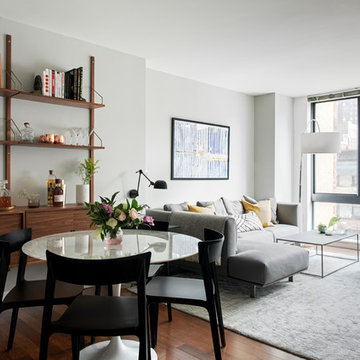
Mittelgroßes, Offenes Mid-Century Wohnzimmer ohne Kamin mit grauer Wandfarbe, hellem Holzboden, TV-Wand und braunem Boden in New York
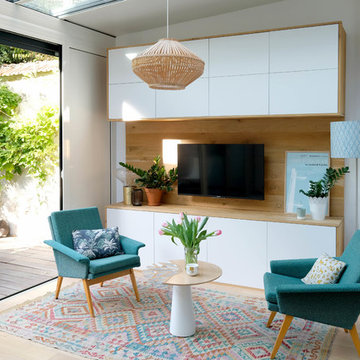
Salon sous véranda, ouverte sur le jardin arboré.
© Delphine LE MOINE
Mittelgroßes, Offenes Nordisches Wohnzimmer mit weißer Wandfarbe, hellem Holzboden, TV-Wand und beigem Boden in Paris
Mittelgroßes, Offenes Nordisches Wohnzimmer mit weißer Wandfarbe, hellem Holzboden, TV-Wand und beigem Boden in Paris

This contemporary transitional great family living room has a cozy lived-in look, but still looks crisp with fine custom made contemporary furniture made of kiln-dried Alder wood from sustainably harvested forests and hard solid maple wood with premium finishes and upholstery treatments. Stone textured fireplace wall makes a bold sleek statement in the space.
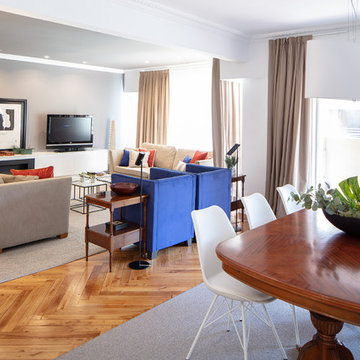
Las zonas tanto del salón como del comedor gozan de grandes ventanales por los que nunca falta la luz natural.
Mittelgroßes, Offenes Stilmix Wohnzimmer mit grauer Wandfarbe, Teppichboden, Gaskamin, Kaminumrandung aus Metall, freistehendem TV und grauem Boden in Bilbao
Mittelgroßes, Offenes Stilmix Wohnzimmer mit grauer Wandfarbe, Teppichboden, Gaskamin, Kaminumrandung aus Metall, freistehendem TV und grauem Boden in Bilbao

Großes, Offenes Modernes Wohnzimmer mit weißer Wandfarbe, Laminat, Kamin, gefliester Kaminumrandung, TV-Wand und grauem Boden in San Diego
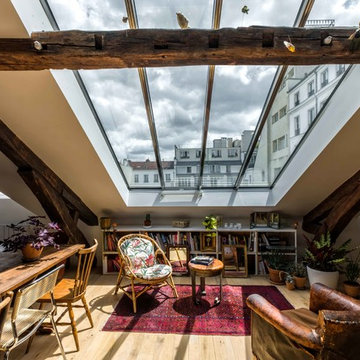
Mittelgroßes, Offenes Modernes Wohnzimmer ohne Kamin mit weißer Wandfarbe, hellem Holzboden, freistehendem TV und beigem Boden in Paris

Marisa Vitale Photography
Offenes Mid-Century Wohnzimmer mit weißer Wandfarbe, braunem Holzboden, Tunnelkamin, gefliester Kaminumrandung und braunem Boden in Los Angeles
Offenes Mid-Century Wohnzimmer mit weißer Wandfarbe, braunem Holzboden, Tunnelkamin, gefliester Kaminumrandung und braunem Boden in Los Angeles
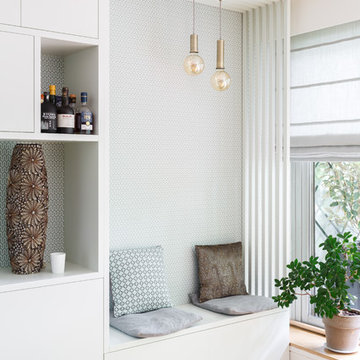
Nos équipes ont utilisé quelques bons tuyaux pour apporter ergonomie, rangements, et caractère à cet appartement situé à Neuilly-sur-Seine. L’utilisation ponctuelle de couleurs intenses crée une nouvelle profondeur à l’espace tandis que le choix de matières naturelles et douces apporte du style. Effet déco garanti!
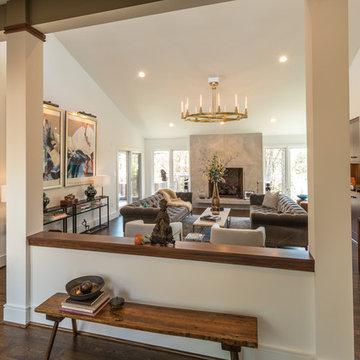
Amy Pearman, Boyd Pearman Photography
Großes, Fernseherloses, Offenes, Repräsentatives Klassisches Wohnzimmer mit weißer Wandfarbe, dunklem Holzboden, Kamin, Kaminumrandung aus Stein und braunem Boden in Sonstige
Großes, Fernseherloses, Offenes, Repräsentatives Klassisches Wohnzimmer mit weißer Wandfarbe, dunklem Holzboden, Kamin, Kaminumrandung aus Stein und braunem Boden in Sonstige

Photos by Tad Davis Photography
Großes, Offenes Klassisches Wohnzimmer mit braunem Holzboden, Kamin, Kaminumrandung aus Stein, TV-Wand, braunem Boden und grauer Wandfarbe in Raleigh
Großes, Offenes Klassisches Wohnzimmer mit braunem Holzboden, Kamin, Kaminumrandung aus Stein, TV-Wand, braunem Boden und grauer Wandfarbe in Raleigh
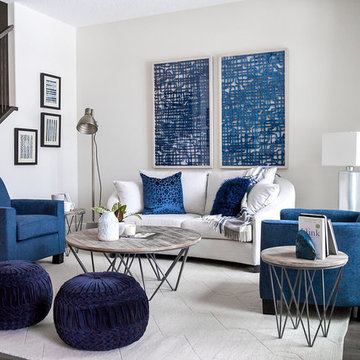
Lindsay Nichols
Mittelgroßes, Repräsentatives, Fernseherloses, Offenes Klassisches Wohnzimmer ohne Kamin mit grauer Wandfarbe, dunklem Holzboden und braunem Boden in Calgary
Mittelgroßes, Repräsentatives, Fernseherloses, Offenes Klassisches Wohnzimmer ohne Kamin mit grauer Wandfarbe, dunklem Holzboden und braunem Boden in Calgary
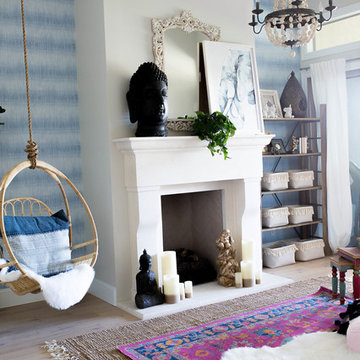
This living Room Den was converted to a music/doula room for client to work with her clients in this cozy boho space.
Mittelgroßes, Offenes Eklektisches Wohnzimmer mit weißer Wandfarbe, hellem Holzboden, Kamin, verputzter Kaminumrandung und braunem Boden in Phoenix
Mittelgroßes, Offenes Eklektisches Wohnzimmer mit weißer Wandfarbe, hellem Holzboden, Kamin, verputzter Kaminumrandung und braunem Boden in Phoenix
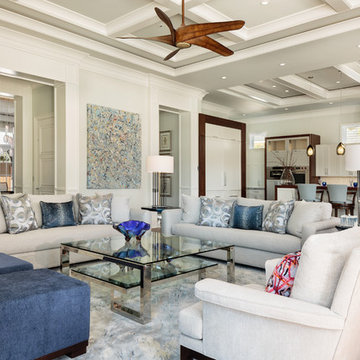
Interior Design by Sherri DuPont
Photography by Lori Hamilton
Großes, Repräsentatives, Offenes Modernes Wohnzimmer mit weißer Wandfarbe, braunem Holzboden und braunem Boden in Miami
Großes, Repräsentatives, Offenes Modernes Wohnzimmer mit weißer Wandfarbe, braunem Holzboden und braunem Boden in Miami

Roehner and Ryan
Mittelgroßer, Offener Moderner Hobbyraum mit grauer Wandfarbe, Travertin, Kamin, gefliester Kaminumrandung, TV-Wand und beigem Boden in Phoenix
Mittelgroßer, Offener Moderner Hobbyraum mit grauer Wandfarbe, Travertin, Kamin, gefliester Kaminumrandung, TV-Wand und beigem Boden in Phoenix

My client was moving from a 5,000 sq ft home into a 1,365 sq ft townhouse. She wanted a clean palate and room for entertaining. The main living space on the first floor has 5 sitting areas, three are shown here. She travels a lot and wanted her art work to be showcased. We kept the overall color scheme black and white to help give the space a modern loft/ art gallery feel. the result was clean and modern without feeling cold. Randal Perry Photography
Komfortabele Offene Wohnzimmer Ideen und Design
3