Komfortabele Orange Ankleidezimmer Ideen und Design
Suche verfeinern:
Budget
Sortieren nach:Heute beliebt
41 – 60 von 179 Fotos
1 von 3
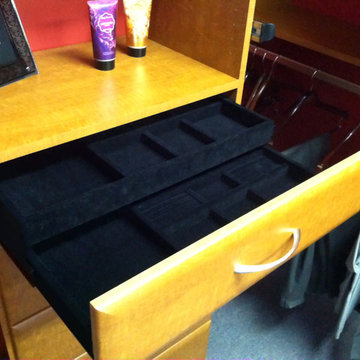
Keep your area clean and tidy with this accessory drawer.
Neutraler Moderner Begehbarer Kleiderschrank mit flächenbündigen Schrankfronten in Atlanta
Neutraler Moderner Begehbarer Kleiderschrank mit flächenbündigen Schrankfronten in Atlanta
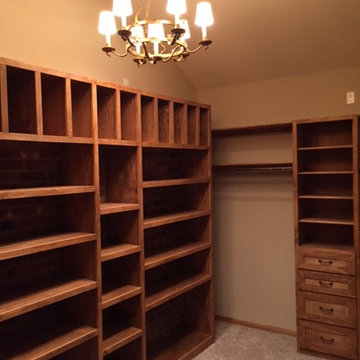
Großer Uriger Begehbarer Kleiderschrank mit hellen Holzschränken und Teppichboden in Houston
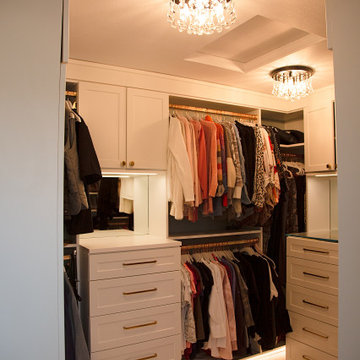
On this project, it was a design consult where I helped my client with space planning, choosing finishes and fixtures as well purchasing.
Mittelgroßer, Neutraler Retro Begehbarer Kleiderschrank mit Schrankfronten im Shaker-Stil, weißen Schränken, grauem Boden und Teppichboden in Seattle
Mittelgroßer, Neutraler Retro Begehbarer Kleiderschrank mit Schrankfronten im Shaker-Stil, weißen Schränken, grauem Boden und Teppichboden in Seattle
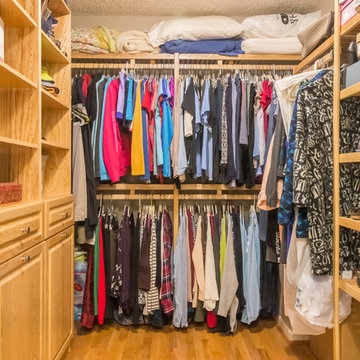
This East Asheville home was built in the 80s. The kitchen, master bathroom and master closet needed attention. We designed and rebuilt each space to the owners’ wishes. The kitchen features a space-saving pull-out base cabinet spice drawer. The master bath features a built-in storage bench, freestanding tub, and new shower. The master closet is outfitted with a full closet system.
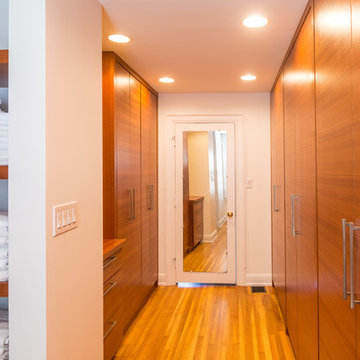
Our homeowner had worked with us in the past and asked us to design and renovate their 1980’s style master bathroom and closet into a modern oasis with a more functional layout. The original layout was chopped up and an inefficient use of space. Keeping the windows where they were, we simply swapped the vanity and the tub, and created an enclosed stool room. The shower was redesigned utilizing a gorgeous tile accent wall which was also utilized on the tub wall of the bathroom. A beautiful free-standing tub with modern tub filler were used to modernize the space and added a stunning focal point in the room. Two custom tall medicine cabinets were built to match the vanity and the closet cabinets for additional storage in the space with glass doors. The closet space was designed to match the bathroom cabinetry and provide closed storage without feeling narrow or enclosed. The outcome is a striking modern master suite that is not only functional but captures our homeowners’ great style.
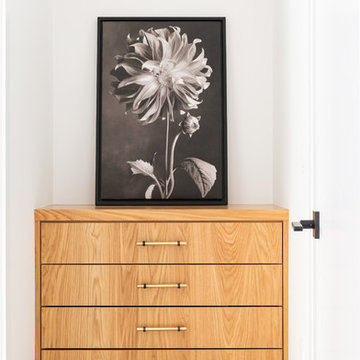
Klassen Photography
Mittelgroßer, Neutraler Country Begehbarer Kleiderschrank mit flächenbündigen Schrankfronten, braunen Schränken, Teppichboden und beigem Boden in Calgary
Mittelgroßer, Neutraler Country Begehbarer Kleiderschrank mit flächenbündigen Schrankfronten, braunen Schränken, Teppichboden und beigem Boden in Calgary
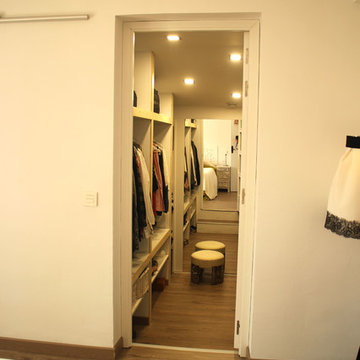
Neutraler, Mittelgroßer Moderner Begehbarer Kleiderschrank mit Schrankfronten mit vertiefter Füllung, hellen Holzschränken und braunem Holzboden in Sonstige
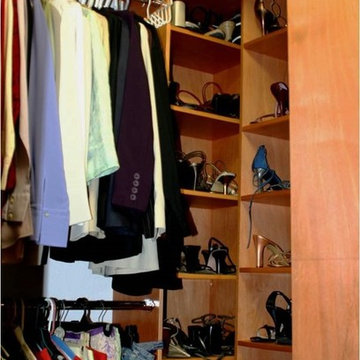
Very small closet, designed to accommodate a large supply of shoes. The closet also provided 3 large drawer units, hanging space for dresses and handbags in addition to what is shown here.
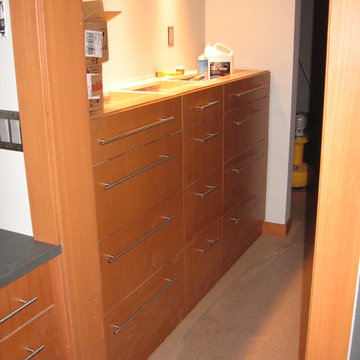
Mittelgroßes, Neutrales Modernes Ankleidezimmer mit Ankleidebereich, flächenbündigen Schrankfronten, hellen Holzschränken und Teppichboden in Seattle
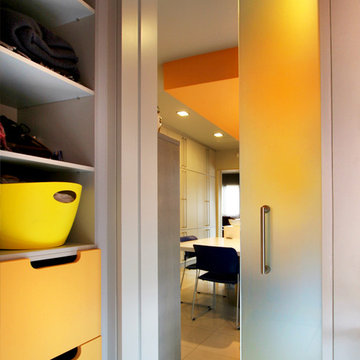
Mittelgroßer, Neutraler Moderner Begehbarer Kleiderschrank mit offenen Schränken in Barcelona
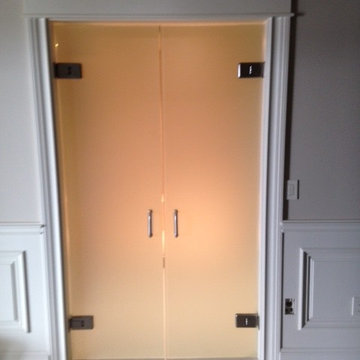
Frameless glass closet door.
Großer, Neutraler Moderner Begehbarer Kleiderschrank in Vancouver
Großer, Neutraler Moderner Begehbarer Kleiderschrank in Vancouver
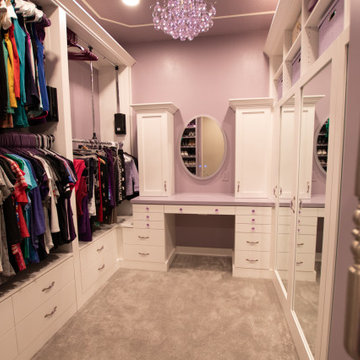
Much needed storage options for this medium sized walk-in master closet.
Großer Moderner Begehbarer Kleiderschrank mit flächenbündigen Schrankfronten, weißen Schränken, Teppichboden, lila Boden und Kassettendecke in Salt Lake City
Großer Moderner Begehbarer Kleiderschrank mit flächenbündigen Schrankfronten, weißen Schränken, Teppichboden, lila Boden und Kassettendecke in Salt Lake City
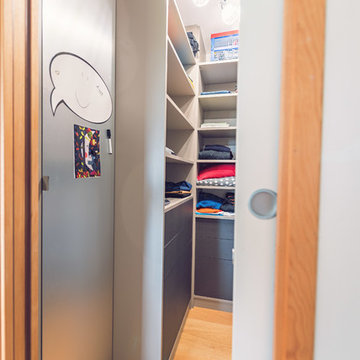
Aménagement d'une pièce dressing en stratifié Argile et Cuir tabac. Tiroirs pousse-lâche, penderies et élévateurs de garde robe. Placard de rangement pour bijoux avec porte aimantée recto-verso.
Conception et réalisation : Sophie BRIAND - Des Plans sur la comète
Photos : Elodie Méheust Photographe
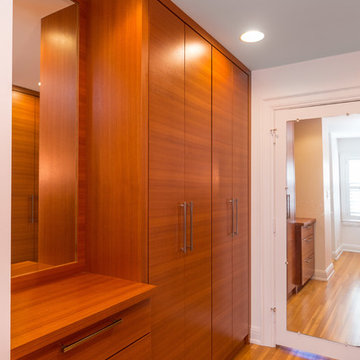
Our homeowner had worked with us in the past and asked us to design and renovate their 1980’s style master bathroom and closet into a modern oasis with a more functional layout. The original layout was chopped up and an inefficient use of space. Keeping the windows where they were, we simply swapped the vanity and the tub, and created an enclosed stool room. The shower was redesigned utilizing a gorgeous tile accent wall which was also utilized on the tub wall of the bathroom. A beautiful free-standing tub with modern tub filler were used to modernize the space and added a stunning focal point in the room. Two custom tall medicine cabinets were built to match the vanity and the closet cabinets for additional storage in the space with glass doors. The closet space was designed to match the bathroom cabinetry and provide closed storage without feeling narrow or enclosed. The outcome is a striking modern master suite that is not only functional but captures our homeowners’ great style.
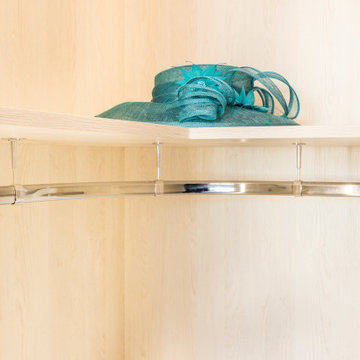
Walk in wardrobe achieved during renovation project by moving the staircase forward and releasing space behnd it. We first fixed plumbing into the space to give flexiblity for future use. Ample space for single and double hanging, suitcase storage and open shelves.
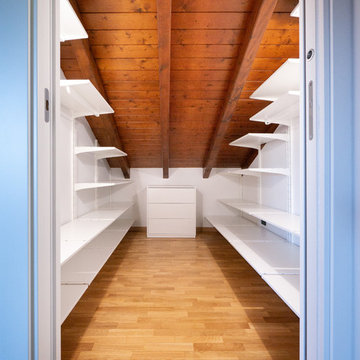
Liadesign
Kleiner, Neutraler Moderner Begehbarer Kleiderschrank mit offenen Schränken, weißen Schränken und hellem Holzboden in Mailand
Kleiner, Neutraler Moderner Begehbarer Kleiderschrank mit offenen Schränken, weißen Schränken und hellem Holzboden in Mailand
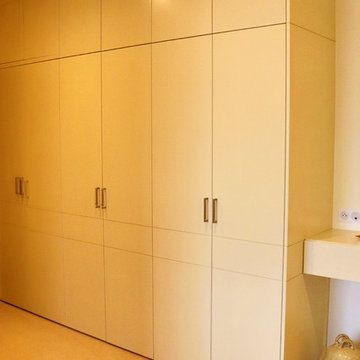
Aménagement d'un ensemble armoire dressing sur-mesure dans un couloir, comprenant des tiroirs et autres espaces de rangements selon les choix du clients.
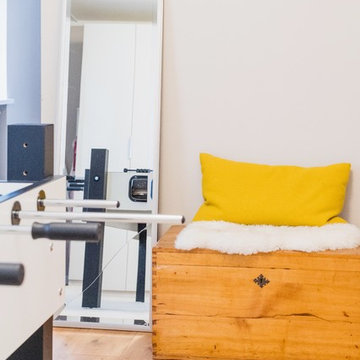
Dennis Möbus
Mittelgroßes Modernes Ankleidezimmer mit Ankleidebereich, weißen Schränken und braunem Holzboden in Frankfurt am Main
Mittelgroßes Modernes Ankleidezimmer mit Ankleidebereich, weißen Schränken und braunem Holzboden in Frankfurt am Main
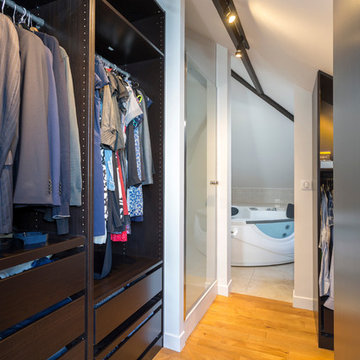
Cette pièce occupait initialement les 3/4 de l'étage, elle a été réduite pour créer un couloir et permettre l'accès à une petite chambre. Cette suite se compose d'une chambre sous rampant de toiture, d'un dressing et d'une salle d'eau existante agrandie avec une douche.
Crédit Photo : Olivier Hallot
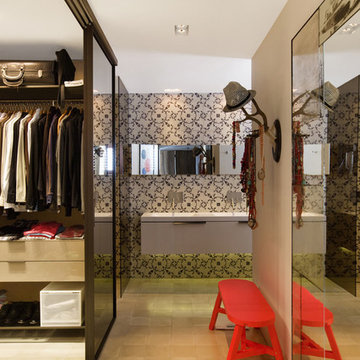
Laurent Brandajs
Mittelgroßer, Neutraler Mediterraner Begehbarer Kleiderschrank mit flächenbündigen Schrankfronten, hellen Holzschränken und Keramikboden in Sonstige
Mittelgroßer, Neutraler Mediterraner Begehbarer Kleiderschrank mit flächenbündigen Schrankfronten, hellen Holzschränken und Keramikboden in Sonstige
Komfortabele Orange Ankleidezimmer Ideen und Design
3