Komfortabele Rustikale Kinderzimmer Ideen und Design
Suche verfeinern:
Budget
Sortieren nach:Heute beliebt
1 – 20 von 362 Fotos
1 von 3
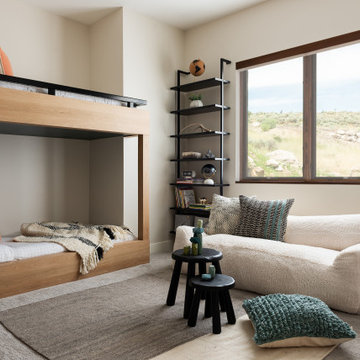
Mittelgroßes, Neutrales Uriges Kinderzimmer mit Spielecke, Teppichboden, grauem Boden und beiger Wandfarbe in Sonstige
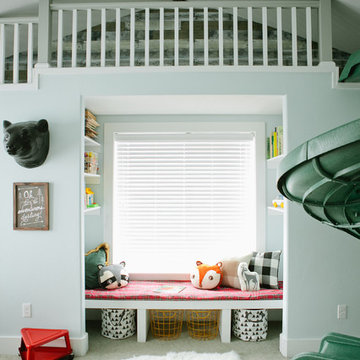
Lindsey Orton
Großes, Neutrales Uriges Kinderzimmer mit Spielecke und blauer Wandfarbe in Salt Lake City
Großes, Neutrales Uriges Kinderzimmer mit Spielecke und blauer Wandfarbe in Salt Lake City
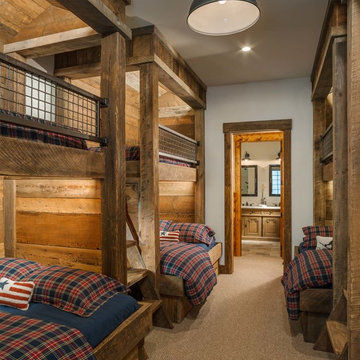
A rustic kids bunk room build with reclaimed wood creating the perfect kids getaway. The upper bunks utilize custom welded steel railings and a vaulted ceiling area within the bunks which include integral lighting elements.
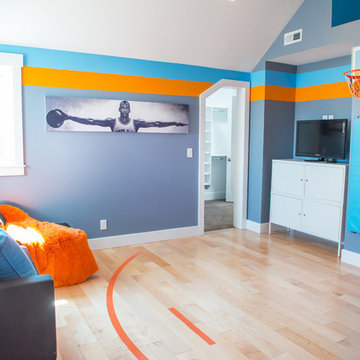
A lounge area for the kids (and kids at heart) who love basketball. This room was originally built in the River Park house plan by Walker Home Design.

This kids bunk bed room has a camping and outdoor vibe. The kids love hiking and being outdoors and this room was perfect for some mountain decals and a little pretend fireplace. We also added custom cabinets around the reading nook bench under the window.
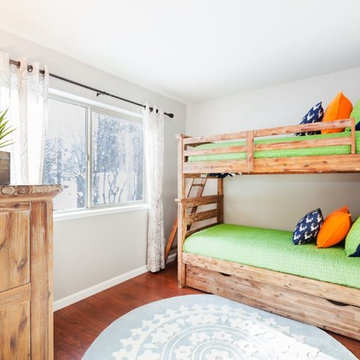
Vacation Rental Living Room
Photograph by Hazeltine Photography.
This was a fun, collaborative effort with our clients. Coming from the Bay area, our clients spend a lot of time in Tahoe and therefore purchased a vacation home within close proximity to Heavenly Mountain. Their intention was to utilize the three-bedroom, three-bathroom, single-family home as a vacation rental but also as a part-time, second home for themselves. Being a vacation rental, budget was a top priority. We worked within our clients’ parameters to create a mountain modern space with the ability to sleep 10, while maintaining durability, functionality and beauty. We’re all thrilled with the result.
Talie Jane Interiors is a full-service, luxury interior design firm specializing in sophisticated environments.
Founder and interior designer, Talie Jane, is well known for her ability to collaborate with clients. She creates highly individualized spaces, reflective of individual tastes and lifestyles. Talie's design approach is simple. She believes that, "every space should tell a story in an artistic and beautiful way while reflecting the personalities and design needs of our clients."
At Talie Jane Interiors, we listen, understand our clients and deliver within budget to provide beautiful, comfortable spaces. By utilizing an analytical and artistic approach, we offer creative solutions to design challenges.
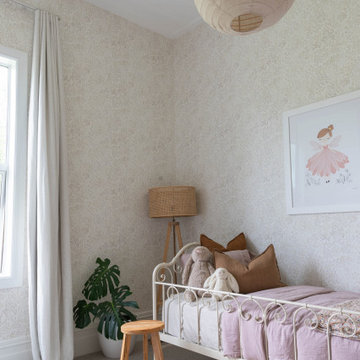
Get ready to be transported into a magical world of wonder! The wallpaper in this girl's room features a subtle floral pattern with a touch of gold, adding an element of elegance and sophistication. And with the room's high 3-meter stud, the space feels grand and luxurious.
The custom wardrobes are a true masterpiece, with open shelves clad in a timber look that add a warm and inviting feel to the room. The tonal colour palette creates a sense of harmony and balance that exudes a calm and relaxing vibe, perfect for a little lady to unwind after a long day.
The metal French style bed is an enchanting piece of furniture that gives the room a whimsical and feminine touch. Overall, this dreamy and enchanting space is fit for a little princess to call her own. Who wouldn't want to spend all day in a room as beautiful as this?
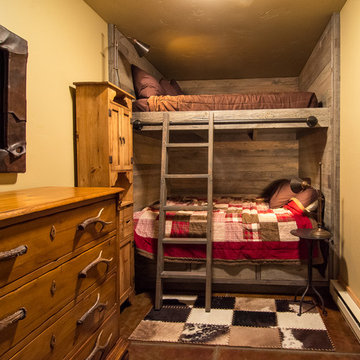
Kleines, Neutrales Rustikales Kinderzimmer mit Schlafplatz, beiger Wandfarbe und braunem Boden in Sonstige
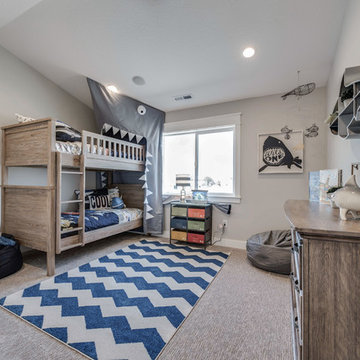
Mittelgroßes Rustikales Jungszimmer mit Schlafplatz, grauer Wandfarbe, Teppichboden und beigem Boden in Salt Lake City
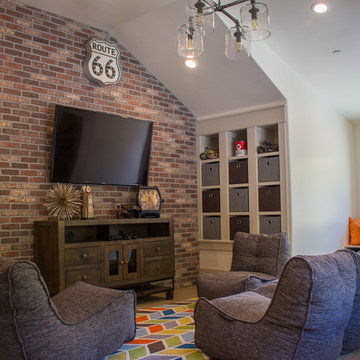
Mittelgroßes, Neutrales Uriges Jugendzimmer mit Spielecke, Teppichboden und bunten Wänden in Salt Lake City
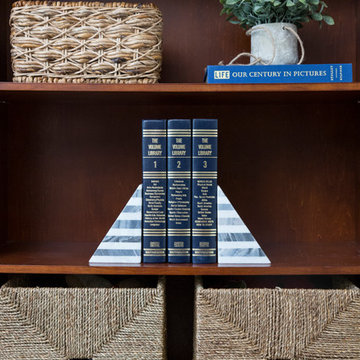
Interior Designer: MOTIV Interiors LLC
Photographer: Sam Angel Photography
Design Challenge: This 8 year-old boy and girl were outgrowing their existing setup and needed to update their rooms with a plan that would carry them forward into middle school and beyond. In addition to gaining storage and study areas, could these twins show off their big personalities? Absolutely, we said! MOTIV Interiors tackled the rooms of these youngsters living in Nashville's 12th South Neighborhood and created an environment where the dynamic duo can learn, create, and grow together for years to come.
Design Solution:
In his room, we wanted to continue the feature wall fun, but with a different approach. Since our young explorer loves outer space, being a boy scout, and building with legos, we created a dynamic geometric wall that serves as the backdrop for our young hero’s control center. We started with a neutral mushroom color for the majority of the walls in the room, while our feature wall incorporated a deep indigo and sky blue that are as classic as your favorite pair of jeans. We focused on indoor air quality and used Sherwin Williams’ Duration paint in a satin sheen, which is a scrubbable/no-VOC coating.
We wanted to create a great reading corner, so we placed a comfortable denim lounge chair next to the window and made sure to feature a self-portrait created by our young client. For night time reading, we included a super-stellar floor lamp with white globes and a sleek satin nickel finish. Metal details are found throughout the space (such as the lounge chair base and nautical desk clock), and lend a utilitarian feel to the room. In order to balance the metal and keep the room from feeling too cold, we also snuck in woven baskets that work double-duty as decorative pieces and functional storage bins.
The large north-facing window got the royal treatment and was dressed with a relaxed roman shade in a shiitake linen blend. We added a fabulous fabric trim from F. Schumacher and echoed the look by using the same fabric for the bolster on the bed. Royal blue bedding brings a bit of color into the space, and is complimented by the rich chocolate wood tones seen in the furniture throughout. Additional storage was a must, so we brought in a glossy blue storage unit that can accommodate legos, encyclopedias, pinewood derby cars, and more!
Comfort and creativity converge in this space, and we were excited to get a big smile when we turned it over to its new commander.
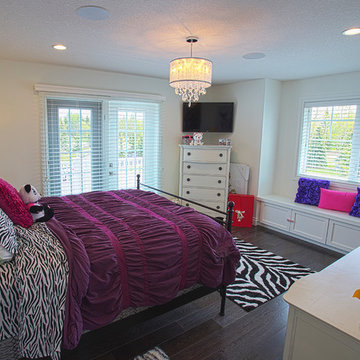
What kid would not want a balcony off their bedroom. Whether your inner princess calling down to her prince from her terrace comes to mind or your inner GI Joe with his sniper on his balcony taking down the enemies below... I just know that if I had this as a kid, with some imagination, it would be a lot of fun!
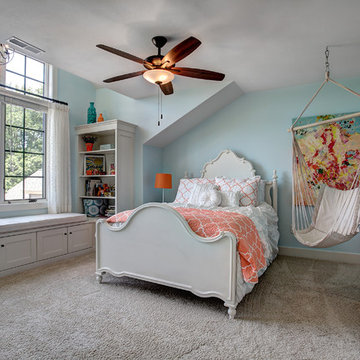
Kleines Rustikales Mädchenzimmer mit Schlafplatz, beiger Wandfarbe, Teppichboden und beigem Boden in Grand Rapids
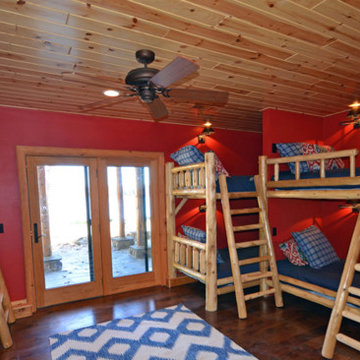
Großes, Neutrales Rustikales Kinderzimmer mit Schlafplatz, roter Wandfarbe, braunem Holzboden und braunem Boden in Sonstige
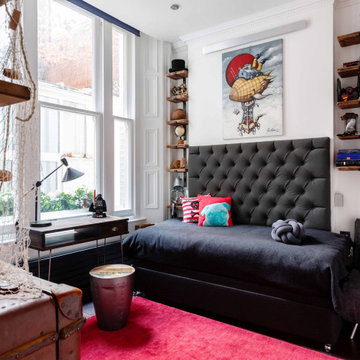
Mittelgroßes Uriges Kinderzimmer mit Schlafplatz, weißer Wandfarbe, dunklem Holzboden und braunem Boden in London
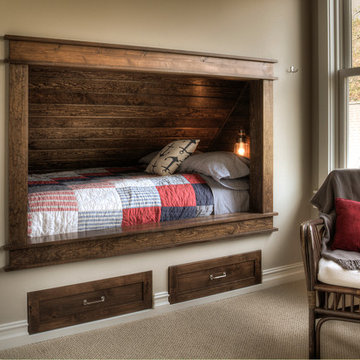
Mittelgroßes, Neutrales Uriges Kinderzimmer mit Schlafplatz, beiger Wandfarbe, Teppichboden und beigem Boden in Minneapolis
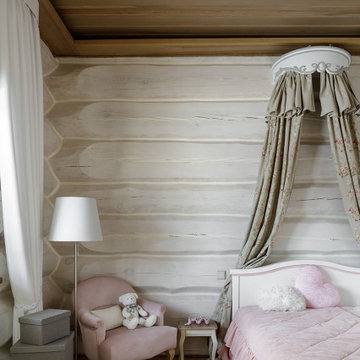
дачный дом из рубленого бревна с камышовой крышей
Großes Uriges Kinderzimmer mit weißer Wandfarbe und Holzwänden in Sonstige
Großes Uriges Kinderzimmer mit weißer Wandfarbe und Holzwänden in Sonstige
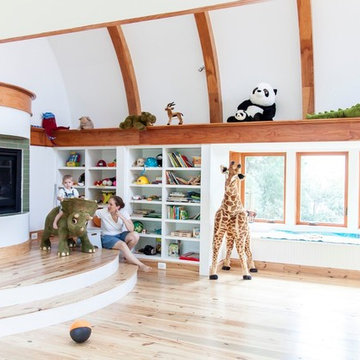
Crystal Ku Downs
Neutrales, Mittelgroßes Rustikales Kinderzimmer mit Spielecke, weißer Wandfarbe und hellem Holzboden in Washington, D.C.
Neutrales, Mittelgroßes Rustikales Kinderzimmer mit Spielecke, weißer Wandfarbe und hellem Holzboden in Washington, D.C.
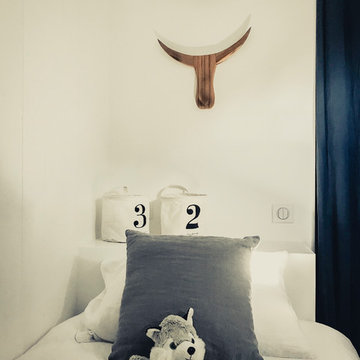
Marianne Meyer
Mittelgroßes, Neutrales Rustikales Kinderzimmer mit Schlafplatz und weißer Wandfarbe in Lyon
Mittelgroßes, Neutrales Rustikales Kinderzimmer mit Schlafplatz und weißer Wandfarbe in Lyon
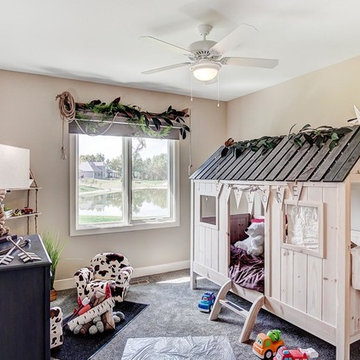
Mittelgroßes Rustikales Jungszimmer mit Schlafplatz, beiger Wandfarbe, Teppichboden und grauem Boden in Sonstige
Komfortabele Rustikale Kinderzimmer Ideen und Design
1