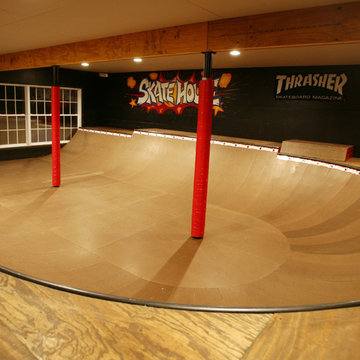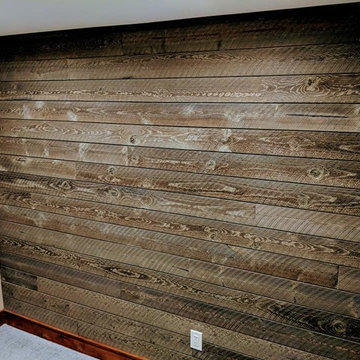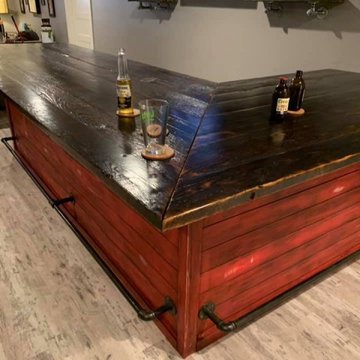Komfortabele Rustikaler Keller Ideen und Design
Suche verfeinern:
Budget
Sortieren nach:Heute beliebt
221 – 240 von 629 Fotos
1 von 3
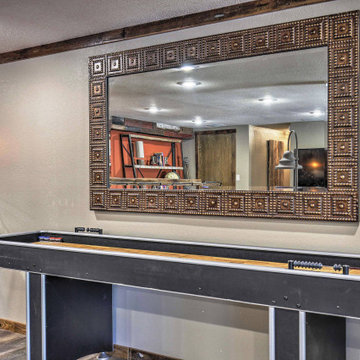
Mittelgroßes Rustikales Souterrain mit bunten Wänden, Vinylboden, Kamin, Kaminumrandung aus Metall und braunem Boden in Sonstige
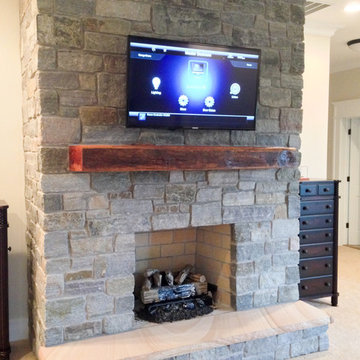
Mittelgroßer Uriger Keller mit weißer Wandfarbe, Teppichboden, Kamin und Kaminumrandung aus Stein in Baltimore
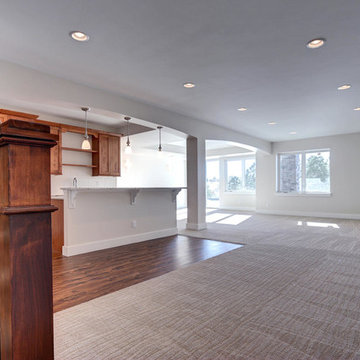
New residential project completed in Parker, Colorado in early 2016 This project is well sited to take advantage of tremendous views to the west of the Rampart Range and Pikes Peak. A contemporary home with a touch of craftsman styling incorporating a Wrap Around porch along the Southwest corner of the house.
Photographer: Nathan Strauch at Hot Shot Pros
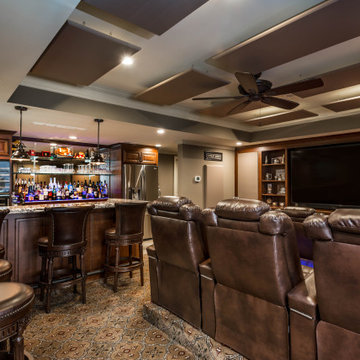
This rustic basement bar and tv room invites any guest to kick up their feet and enjoy!
Mittelgroße Rustikale Kellerbar ohne Kamin mit beiger Wandfarbe, Teppichboden und beigem Boden in Atlanta
Mittelgroße Rustikale Kellerbar ohne Kamin mit beiger Wandfarbe, Teppichboden und beigem Boden in Atlanta
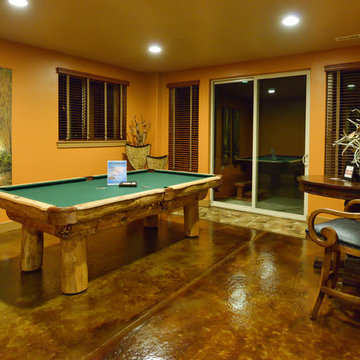
Großes Rustikales Untergeschoss ohne Kamin mit beiger Wandfarbe, Betonboden und braunem Boden in Denver
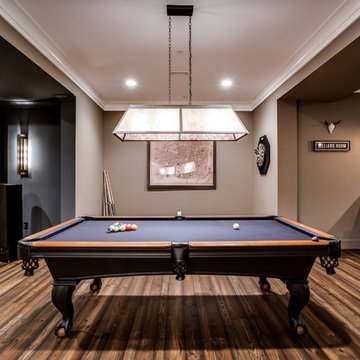
Großes Rustikales Souterrain ohne Kamin mit beiger Wandfarbe und braunem Holzboden in Washington, D.C.
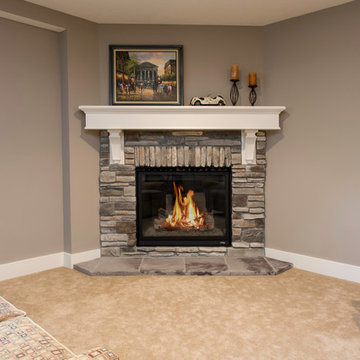
Exclusive House Plan 73345HS is a 3 bedroom 3.5 bath beauty with the master on main and a 4 season sun room that will be a favorite hangout.
The front porch is 12' deep making it a great spot for use as outdoor living space which adds to the 3,300+ sq. ft. inside.
Ready when you are. Where do YOU want to build?
Plans: http://bit.ly/73345hs
Photo Credit: Garrison Groustra
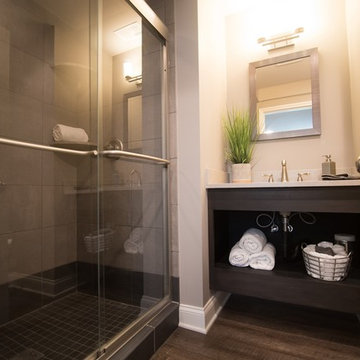
Vanity Top: Cendre with eased edge and rectangular sink
Flooring: Windsong oak Encore vinyl plank
Mittelgroßer Uriger Keller mit grauer Wandfarbe, Vinylboden, Hängekamin, Kaminumrandung aus Stein und braunem Boden in Detroit
Mittelgroßer Uriger Keller mit grauer Wandfarbe, Vinylboden, Hängekamin, Kaminumrandung aus Stein und braunem Boden in Detroit
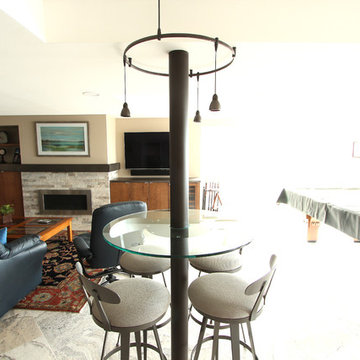
A custom glass table was installed around this metal support post that couldn't be moved. Round track lighting was installed above and four stools were wrapped around.
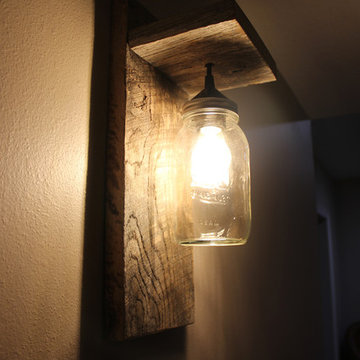
Brittany Kobylak
Großes Uriges Untergeschoss mit beiger Wandfarbe, Laminat, Kaminumrandung aus Stein, braunem Boden und Gaskamin in Sonstige
Großes Uriges Untergeschoss mit beiger Wandfarbe, Laminat, Kaminumrandung aus Stein, braunem Boden und Gaskamin in Sonstige
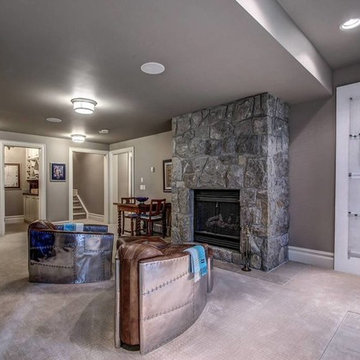
Finished walk out basement with gas fireplace and stone fireplace surround.
Mittelgroßes Uriges Souterrain mit grauer Wandfarbe, Teppichboden, Kamin, Kaminumrandung aus Stein und beigem Boden in New York
Mittelgroßes Uriges Souterrain mit grauer Wandfarbe, Teppichboden, Kamin, Kaminumrandung aus Stein und beigem Boden in New York
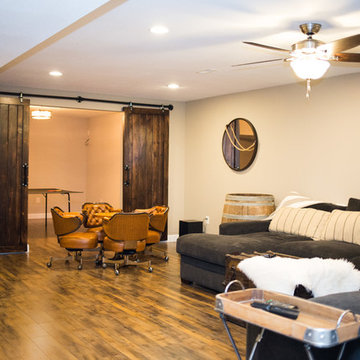
Multipurpose basement with comfy sectional, sheepskin throw, wine barrel, midcentury pub table and track barn doors. Perfect rustic charm!
Mittelgroßes Uriges Untergeschoss ohne Kamin mit beiger Wandfarbe und braunem Holzboden in St. Louis
Mittelgroßes Uriges Untergeschoss ohne Kamin mit beiger Wandfarbe und braunem Holzboden in St. Louis
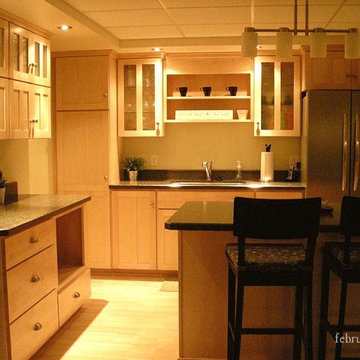
Kleines Uriges Untergeschoss mit grüner Wandfarbe und hellem Holzboden in Chicago
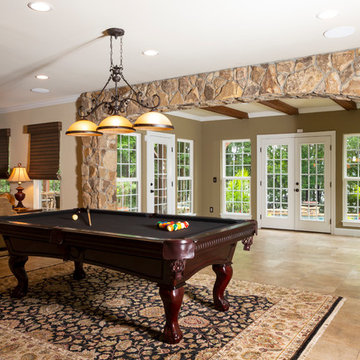
This home renovation includes two separate projects that took five months each – a basement renovation and master bathroom renovation. The basement renovation created a sanctuary for the family – including a lounging area, pool table, wine storage and wine bar, workout room, and lower level bathroom. The space is integrated with the gorgeous exterior landscaping, complete with a pool overlooking the lake. The master bathroom renovation created an elegant spa like environment for the couple to enjoy. Additionally, improvements were made in the living room and kitchen to improve functionality and create a more cohesive living space for the family.
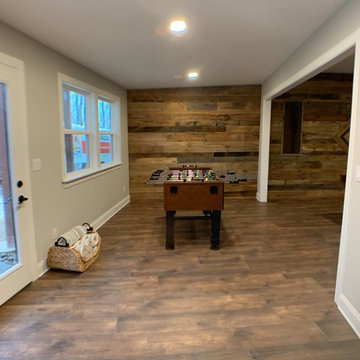
Großes Uriges Souterrain mit grauer Wandfarbe, Laminat und braunem Boden in Chicago
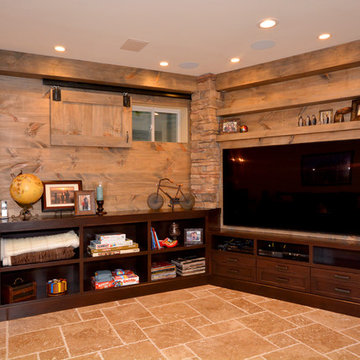
Rustic basement remodel. Rustic wood beams, natural stone, and barn doors were used to create a country feel in this basement remodel. Equipped with pool table, ping pong game area and lounge area. Dark wood cabinetry media console. Barn door style window cover to keep out unwanted sunlight.
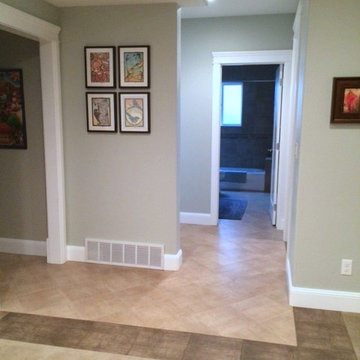
tile floor in basement entry
Mittelgroßes Rustikales Untergeschoss mit grauer Wandfarbe und Keramikboden in Salt Lake City
Mittelgroßes Rustikales Untergeschoss mit grauer Wandfarbe und Keramikboden in Salt Lake City
Komfortabele Rustikaler Keller Ideen und Design
12
