Komfortabele Schlafzimmer mit Holzdielendecke Ideen und Design
Suche verfeinern:
Budget
Sortieren nach:Heute beliebt
21 – 40 von 111 Fotos
1 von 3
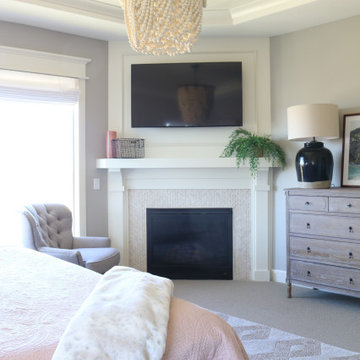
Großes Country Hauptschlafzimmer mit weißer Wandfarbe, Teppichboden, Eckkamin, gefliester Kaminumrandung, beigem Boden, Holzdielendecke und vertäfelten Wänden in Denver
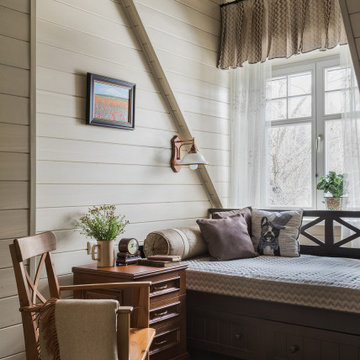
Спальня в гостевом загородном доме на мансардном этаже 12 м2.
Kleines Klassisches Gästezimmer mit beiger Wandfarbe, Porzellan-Bodenfliesen, braunem Boden, Holzdielendecke und Holzdielenwänden in Moskau
Kleines Klassisches Gästezimmer mit beiger Wandfarbe, Porzellan-Bodenfliesen, braunem Boden, Holzdielendecke und Holzdielenwänden in Moskau
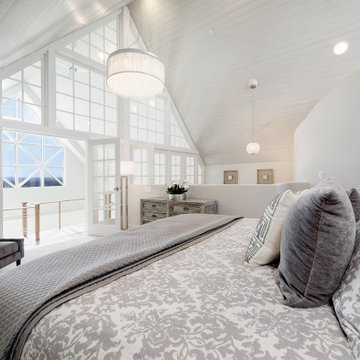
Although the master suite in this professionally used condo is used only occasionally, the owners still wanted a cozy space to retreat. We used layers of bedding and beautiful pillows to dress the bed and chose a grand scaled bed to create a visual interest.
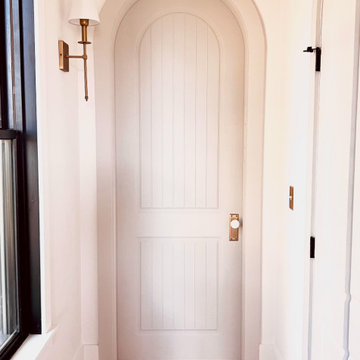
At Maebeck Doors, we create custom doors that transform your house into a home. We believe part of feeling comfortable in your own space relies on entryways tailored specifically to your design style and we are here to turn those visions into a reality.
We can create any interior and exterior door you can dream up.
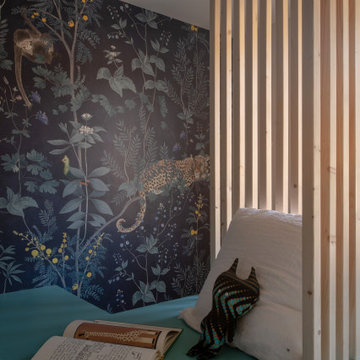
Aujourd’hui c’est dans une dans la suite des enfants que nous vous emmenons. Au programme : mobilier sur mesure imaginé et dessiné par nos soins en réponse aux besoins d’optimisation du lieu, teinte Deep space blue N°207 et Pearl N°100 @Little Green aux murs et papier peint Wild story midnight @Papermint.
Ici la suite des enfants ?
Architecte : @synesthesies
Photographe : @sabine_serrad.
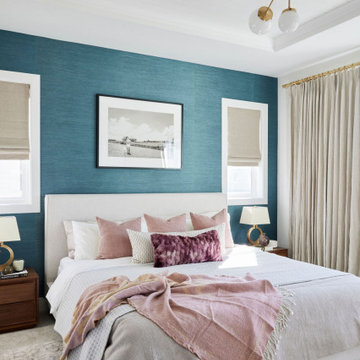
Mittelgroßes Landhausstil Hauptschlafzimmer mit blauer Wandfarbe, Teppichboden, beigem Boden, Holzdielendecke und Tapetenwänden in San Francisco
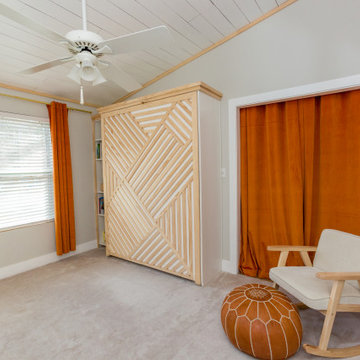
Bedroom Renovation
Scope of Work:
-Custom Murphy Bed
-Ship Lap Ceiling (covering existing popcorn ceiling)
-Casings and Base moldings
-Bookshelf
-Window treatments
-Furnishings
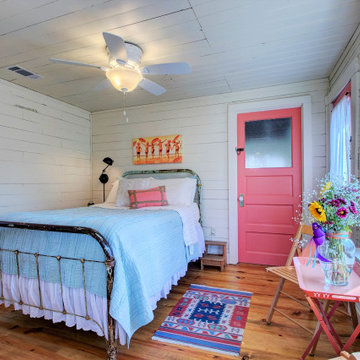
This was a rehabilitation project from a 1926 maid's quarters into a guesthouse. Tiny house.
Kleines Shabby-Style Schlafzimmer mit weißer Wandfarbe, braunem Holzboden, braunem Boden, Holzdielendecke und Holzdielenwänden in Little Rock
Kleines Shabby-Style Schlafzimmer mit weißer Wandfarbe, braunem Holzboden, braunem Boden, Holzdielendecke und Holzdielenwänden in Little Rock
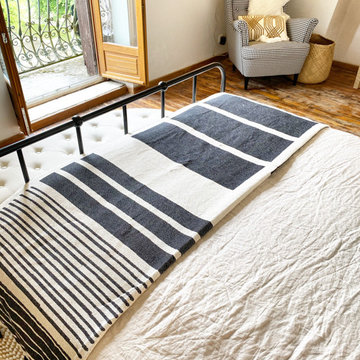
This is the master bedroom of a French chateau built in the 1400’s. It is currently about 80% completed. This room sits in the most amazing spot in town, overlooking a medieval church, courtyard, and roundabout. The balcony is so lovely with its original iron railing, tall French doors, and wood shutters. The space itself is comfortable and cozy, rich with texture and highlighting, not overshadowing, the historical intricacies of this incredible home. Visit our website, we created a blog post for more information on this project.
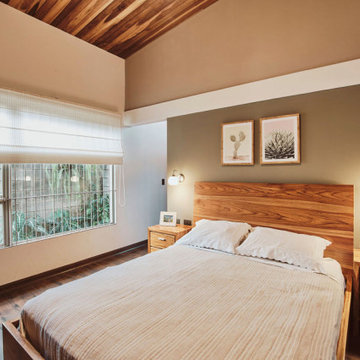
Cama Queen - Cielo raso alto de madera - dormitorio pequeño
Kleines Modernes Hauptschlafzimmer ohne Kamin mit beiger Wandfarbe, Laminat, braunem Boden und Holzdielendecke
Kleines Modernes Hauptschlafzimmer ohne Kamin mit beiger Wandfarbe, Laminat, braunem Boden und Holzdielendecke
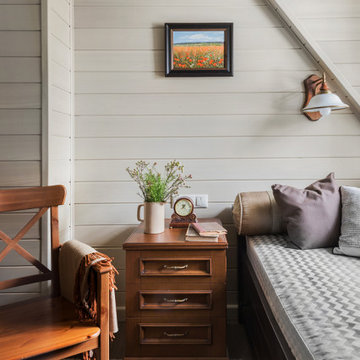
Спальня в гостевом загородном доме на мансардном этаже 12 м2.
Kleines Klassisches Gästezimmer mit beiger Wandfarbe, Porzellan-Bodenfliesen, braunem Boden, Holzdielendecke und Holzdielenwänden in Moskau
Kleines Klassisches Gästezimmer mit beiger Wandfarbe, Porzellan-Bodenfliesen, braunem Boden, Holzdielendecke und Holzdielenwänden in Moskau
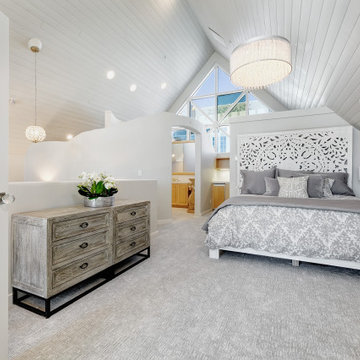
Although the master suite in this professionally used condo is used only occasionally, the owners still wanted a cozy space to retreat. We used layers of bedding and beautiful pillows to dress the bed and chose a grand scaled bed to create a visual interest.
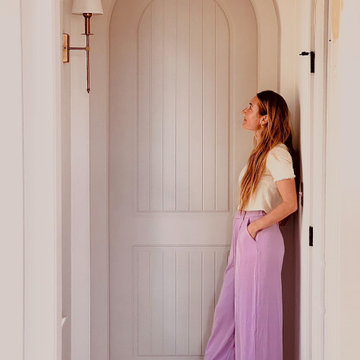
At Maebeck Doors, we create custom doors that transform your house into a home. We believe part of feeling comfortable in your own space relies on entryways tailored specifically to your design style and we are here to turn those visions into a reality.
We can create any interior and exterior door you can dream up.
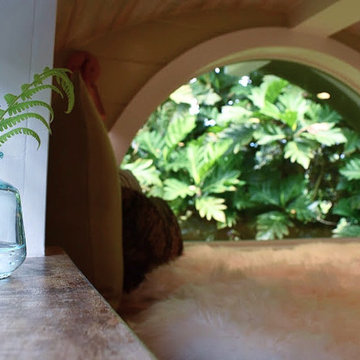
I love working with clients that have ideas that I have been waiting to bring to life. All of the owner requests were things I had been wanting to try in an Oasis model. The table and seating area in the circle window bump out that normally had a bar spanning the window; the round tub with the rounded tiled wall instead of a typical angled corner shower; an extended loft making a big semi circle window possible that follows the already curved roof. These were all ideas that I just loved and was happy to figure out. I love how different each unit can turn out to fit someones personality.
The Oasis model is known for its giant round window and shower bump-out as well as 3 roof sections (one of which is curved). The Oasis is built on an 8x24' trailer. We build these tiny homes on the Big Island of Hawaii and ship them throughout the Hawaiian Islands.
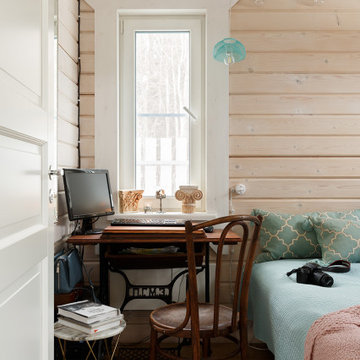
Mittelgroßes Nordisches Hauptschlafzimmer mit beiger Wandfarbe, braunem Holzboden, braunem Boden, Holzdielendecke und Holzwänden in Sankt Petersburg
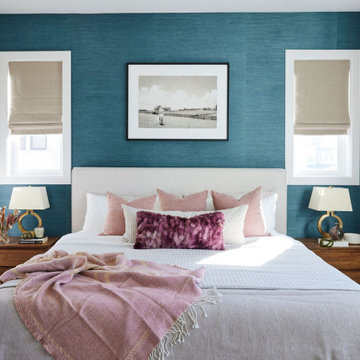
Mittelgroßes Landhaus Hauptschlafzimmer mit blauer Wandfarbe, Teppichboden, beigem Boden, Holzdielendecke und Tapetenwänden in San Francisco
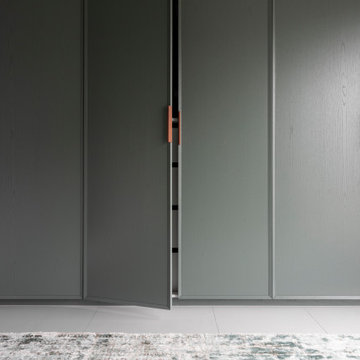
Mittelgroßes Modernes Hauptschlafzimmer mit grüner Wandfarbe, hellem Holzboden, grauem Boden, Holzdielendecke und Wandpaneelen in Sydney
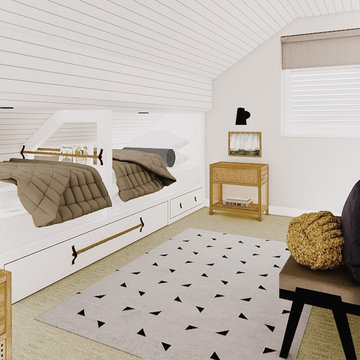
This attic room needed space for three little guests. We proposed two cosy bunks with a third pull-out trundle bed and lots of storage for all of those sleepover essentials!
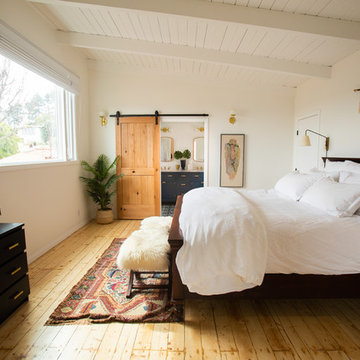
Mittelgroßes Retro Hauptschlafzimmer mit weißer Wandfarbe, hellem Holzboden, beigem Boden und Holzdielendecke in Los Angeles
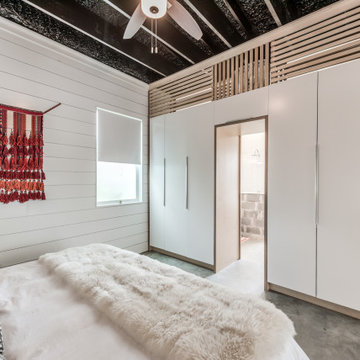
Nouveau Bungalow - Un - Designed + Built + Curated by Steven Allen Designs, LLC
Mittelgroßes Eklektisches Hauptschlafzimmer mit weißer Wandfarbe, Betonboden, grauem Boden und Holzdielendecke in Houston
Mittelgroßes Eklektisches Hauptschlafzimmer mit weißer Wandfarbe, Betonboden, grauem Boden und Holzdielendecke in Houston
Komfortabele Schlafzimmer mit Holzdielendecke Ideen und Design
2