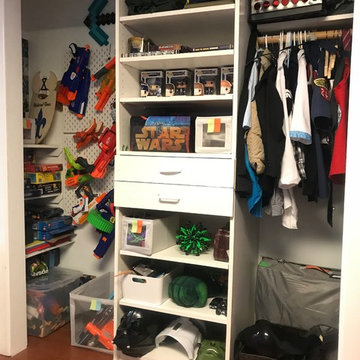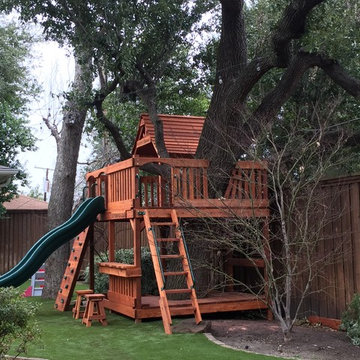Komfortabele Schwarze Baby- und Kinderzimmer Ideen und Design
Suche verfeinern:
Budget
Sortieren nach:Heute beliebt
1 – 20 von 377 Fotos
1 von 3
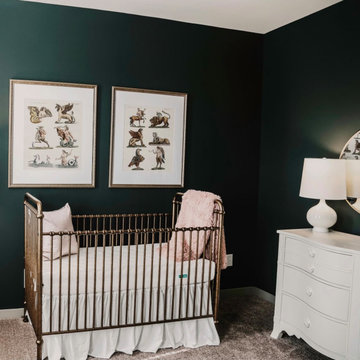
Whether your goal is to redefine an existing space, or create an entirely new footprint, Hallowed Home will guide you through the process - offering a full spectrum of design services.
Our mission is simple; craft a well appointed sanctuary. Bold, livable luxury.
About the Owner I Lauren Baldwin
Lauren’s desire to conceptualize extraordinary surroundings, along with her ability to foster lasting relationships, was the driving force behind Hallowed Home’s inception. Finding trends far too underwhelming, she prefers to craft distinctive spaces that remain relevant.
Specializing in dark and moody transitional interiors; Lauren’s keen eye for refined coziness, coupled with a deep admiration of fine art, enable her unique design approach.
With a personal affinity for classic American and stately English styles; her perspective exudes a rich, timeless warmth.
Despite her passion for patrons that aren’t ‘afraid of the dark’; she is no stranger to a myriad of artistic styles and techniques. She aims to discover what truly speaks to her clients - and execute.
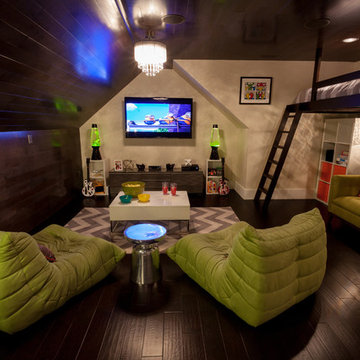
Dale Bernstein
Kleines, Neutrales Modernes Jugendzimmer mit Spielecke, weißer Wandfarbe und dunklem Holzboden in Indianapolis
Kleines, Neutrales Modernes Jugendzimmer mit Spielecke, weißer Wandfarbe und dunklem Holzboden in Indianapolis
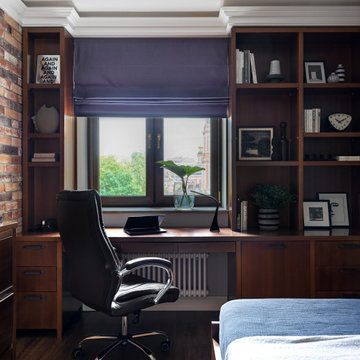
Дизайн-проект реализован Архитектором-Дизайнером Екатериной Ялалтыновой. Комплектация и декорирование - Бюро9. Строительная компания - ООО "Шафт"
Mittelgroßes Klassisches Kinderzimmer mit Arbeitsecke, grauer Wandfarbe, braunem Holzboden und braunem Boden in Moskau
Mittelgroßes Klassisches Kinderzimmer mit Arbeitsecke, grauer Wandfarbe, braunem Holzboden und braunem Boden in Moskau

Low Gear Photography
Großes, Neutrales Klassisches Kinderzimmer mit blauer Wandfarbe, Laminat, braunem Boden und Spielecke in Kansas City
Großes, Neutrales Klassisches Kinderzimmer mit blauer Wandfarbe, Laminat, braunem Boden und Spielecke in Kansas City
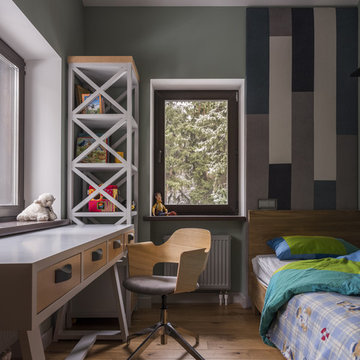
фотограф Дина Александрова
Mittelgroßes Modernes Jungszimmer mit Arbeitsecke, grauer Wandfarbe, braunem Holzboden und braunem Boden in Moskau
Mittelgroßes Modernes Jungszimmer mit Arbeitsecke, grauer Wandfarbe, braunem Holzboden und braunem Boden in Moskau
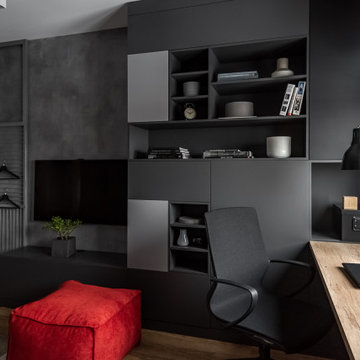
Mittelgroßes Modernes Kinderzimmer mit Arbeitsecke, Vinylboden, beigem Boden und grauer Wandfarbe in Jekaterinburg

An out of this world, space-themed boys room in suburban New Jersey. The color palette is navy, black, white, and grey, and with geometric motifs as a nod to science and exploration. The sputnik chandelier in satin nickel is the perfect compliment! This large bedroom offers several areas for our little client to play, including a Scandinavian style / Montessori house-shaped playhouse, a comfortable, upholstered daybed, and a cozy reading nook lined in constellations wallpaper. The navy rug is made of Flor carpet tiles and the round rug is New Zealand wool, both durable options. The navy dresser is custom.
Photo Credit: Erin Coren, Curated Nest Interiors
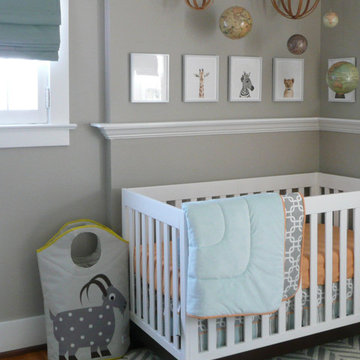
This modern eclectic baby boy's nursery has gray walls and white trim. Modern, transitional and traditional elements are used to create a fun, travel inspired, peaceful space for baby and parents. Baby furniture includes contemporary white crib and hamper. Accessorized by framed animal prints, mobile with spheres and globes. Hardwood flooring is covered with a gray and white chevron rug. Window has a blue fabric shade.

Детская комната в современном стиле. В комнате встроена дополнительная световая группа подсветки для детей. Имеется возможность управлять подсветкой с пульта, так же изменение темы света под музыку.
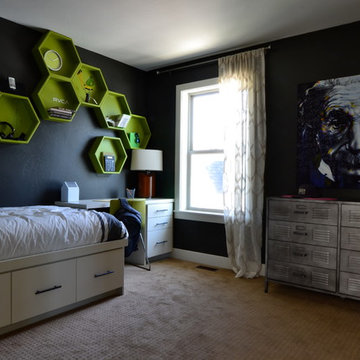
Katie Hogue Design
Mittelgroßes Klassisches Kinderzimmer mit Schlafplatz, schwarzer Wandfarbe und Teppichboden in Salt Lake City
Mittelgroßes Klassisches Kinderzimmer mit Schlafplatz, schwarzer Wandfarbe und Teppichboden in Salt Lake City
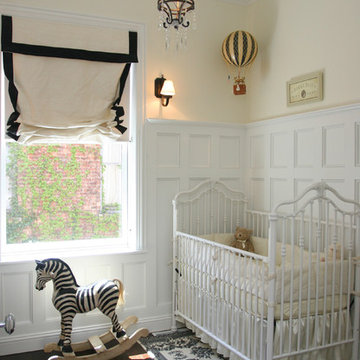
Mittelgroßes, Neutrales Klassisches Babyzimmer mit dunklem Holzboden und gelber Wandfarbe in Chicago
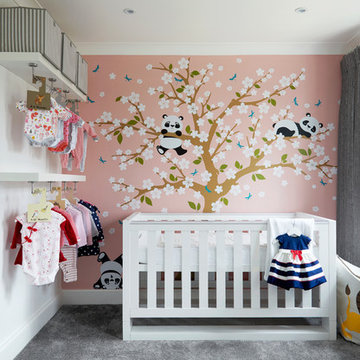
Mittelgroßes Modernes Babyzimmer mit rosa Wandfarbe, Teppichboden und grauem Boden in Kent
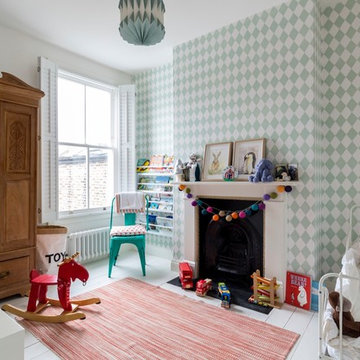
This rear bedroom has floor mounted white radiators, new timber sash windows with window shutters, as well as painted floor boards.
The fireplace has been retained and a new decorative wallpaper added onto its side wall.
Photography by Chris Snook
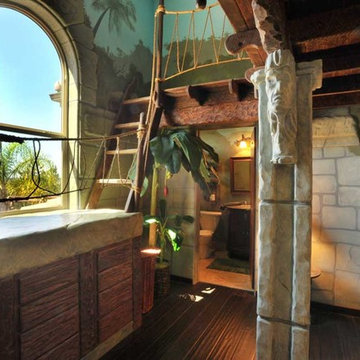
Großes, Neutrales Kinderzimmer mit dunklem Holzboden, bunten Wänden, Schlafplatz und braunem Boden in Sacramento
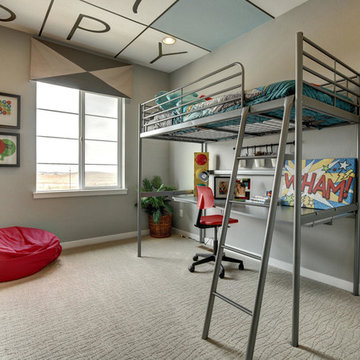
HotShot Pros
Mittelgroßes Klassisches Kinderzimmer mit Schlafplatz, grauer Wandfarbe, Teppichboden und beigem Boden in Denver
Mittelgroßes Klassisches Kinderzimmer mit Schlafplatz, grauer Wandfarbe, Teppichboden und beigem Boden in Denver
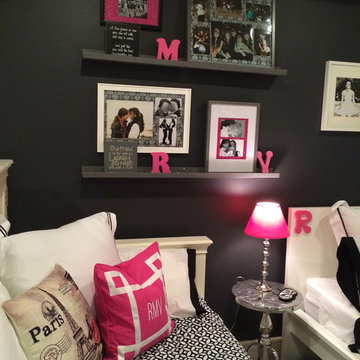
One day surprise makeover for teen girl's bedroom
Großes Modernes Kinderzimmer mit Schlafplatz, grauer Wandfarbe und Teppichboden in Seattle
Großes Modernes Kinderzimmer mit Schlafplatz, grauer Wandfarbe und Teppichboden in Seattle
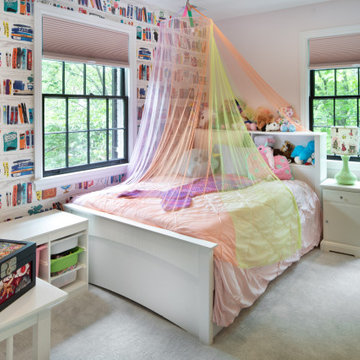
This bedroom is in the existing house and remained intact. We did add a door, so the hall bath can be accessed from the bedroom or hall.
Mittelgroßes Klassisches Mädchenzimmer mit Teppichboden, Schlafplatz, rosa Wandfarbe und grauem Boden in Washington, D.C.
Mittelgroßes Klassisches Mädchenzimmer mit Teppichboden, Schlafplatz, rosa Wandfarbe und grauem Boden in Washington, D.C.
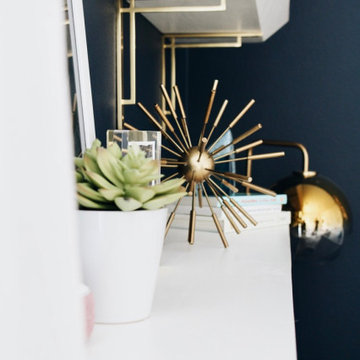
Our clients wanted a space-themed nursery, focusing on the message, "shoot for the stars!" for their new baby boy. We loved this concept and took it to the next level by implementing subtle details of outer space through color, texture, and other elements. Our goal was for the client to love the space and to make it versatile enough for our client's baby to use the furniture as they grow older.
Komfortabele Schwarze Baby- und Kinderzimmer Ideen und Design
1


