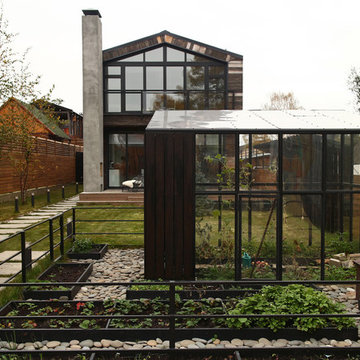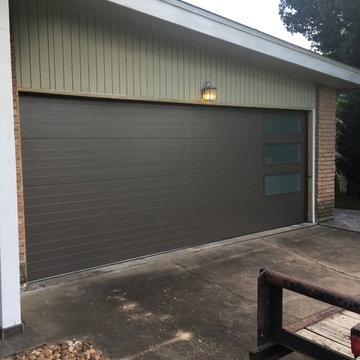Komfortabele Schwarze Garage und Gartenhaus Ideen und Design
Suche verfeinern:
Budget
Sortieren nach:Heute beliebt
1 – 20 von 777 Fotos
1 von 3

Two-story pole barn with whitewash pine board & batten siding, black metal roofing, Okna 5500 series Double Hung vinyl windows with grids, Azek cupola with steel roof and custom Dachshund weather vane. Custom made tree cut-out window shutters painted black. Rustic barn style goose-neck lighting fixtures with protective cage. Rough Sawn pine double sliding door.
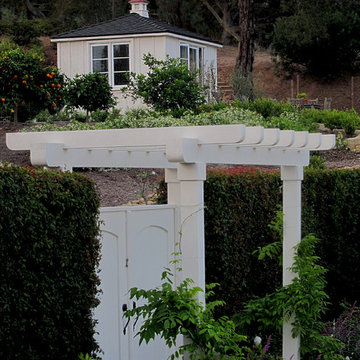
Design Consultant Jeff Doubét is the author of Creating Spanish Style Homes: Before & After – Techniques – Designs – Insights. The 240 page “Design Consultation in a Book” is now available. Please visit SantaBarbaraHomeDesigner.com for more info.
Jeff Doubét specializes in Santa Barbara style home and landscape designs. To learn more info about the variety of custom design services I offer, please visit SantaBarbaraHomeDesigner.com
Jeff Doubét is the Founder of Santa Barbara Home Design - a design studio based in Santa Barbara, California USA.
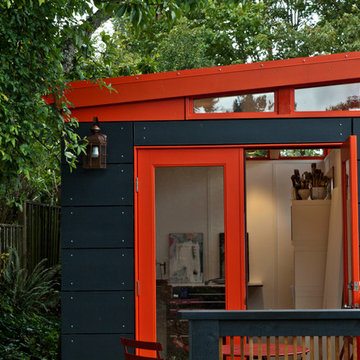
Modern-Shed provided an amazing modern studio for an artist in the Seattle metro area.
Kleines, Freistehendes Modernes Gartenhaus als Arbeitsplatz, Studio oder Werkraum in Seattle
Kleines, Freistehendes Modernes Gartenhaus als Arbeitsplatz, Studio oder Werkraum in Seattle
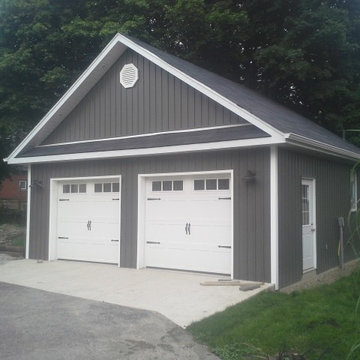
Carriage house style 25x25 Garage/Shop, fully insulated with plumbing and electrical (it even has a urinal)
Freistehendes, Mittelgroßes Stilmix Gartenhaus als Arbeitsplatz, Studio oder Werkraum in Toronto
Freistehendes, Mittelgroßes Stilmix Gartenhaus als Arbeitsplatz, Studio oder Werkraum in Toronto
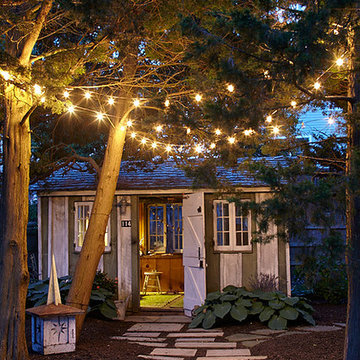
Freistehendes, Mittelgroßes Maritimes Gartenhaus als Arbeitsplatz, Studio oder Werkraum in Sonstige
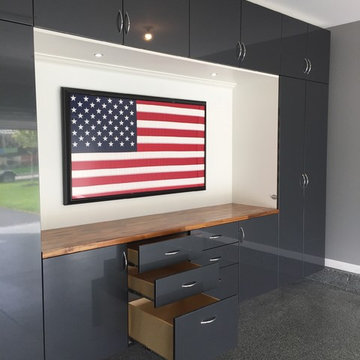
Garage overhaul that included new floating cabinets in grey with high gloss finish. LED lighting, custom cabinets with adjustable shelving, dovetail drawers, butcher block countertop, chrome hardware, epoxy floor in grey, painted walls and custom trim.
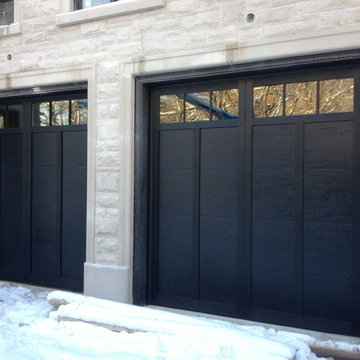
We installed these doors for a customer that wanted the wood custom built look in black with high sun exposure. This was a perfect fit for steel insulated hand built overlay door as apposed to a maintenance intensive wood door that wood show signs of age in its first year with this colour and exposure.
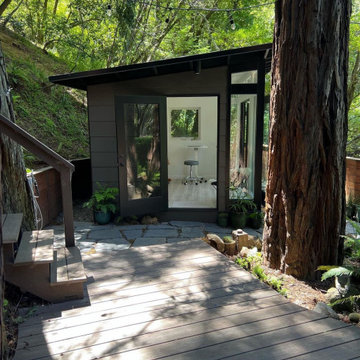
An Ethereal Escape?????✨
Immersed in nature, thoughtfully placed within a redwood garden, and full of crisp mountain air & natural light – this Artist’s studio emanates an atmosphere of inspiration?
Featured Studio Shed:
• 10x12 Signature Series
• Rich Espresso lap siding
• Tricorn Black doors
• Tricorn Black eaves
• Dark Bronze Aluminum
• Sandcastle Oak flooring
Design your dream art studio with ease online at shop.studio-shed.com (laptop/tablet recommended)
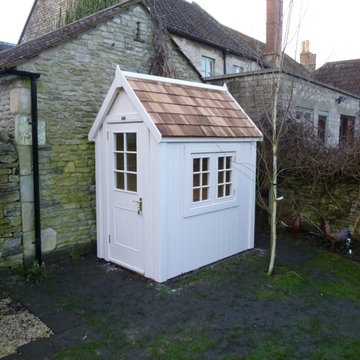
The Potting Shed is how a shed should look. It has a steep pitched roof with a generous overhang which, along with the small pane windows gives it a traditional look which will blend into any garden.
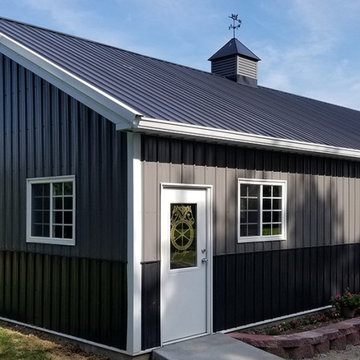
Project 4020: Classic Steel Truss Garage Building used for Toy Storage. Features Edge Secondary Framing, Central Guard Sheet Metal with Lifetime Paint Warranty, Deluxe Custom Trim Package, Window Package, Waiscot
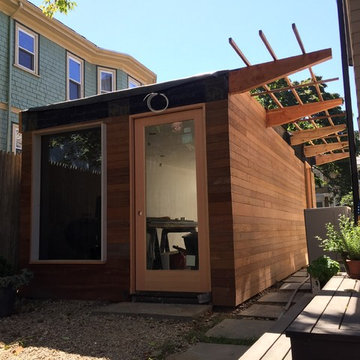
green roof garage
Freistehendes, Kleines Modernes Gartenhaus als Arbeitsplatz, Studio oder Werkraum in Boston
Freistehendes, Kleines Modernes Gartenhaus als Arbeitsplatz, Studio oder Werkraum in Boston
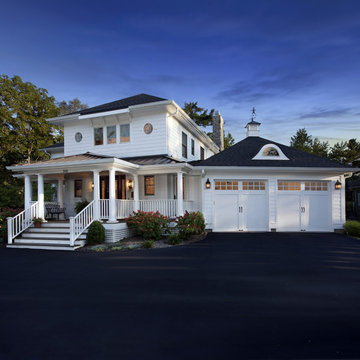
Clopay Coachman Collection white insulated steel carriage house garage doors, Design 11 with SQ24 windows. Appear to swing out but are overhead sectional doors that roll up and down. Numerous designs and colors with or without windows are offered.
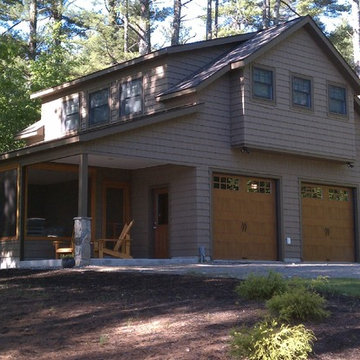
Garage with living quarters above, and plenty of car and boat storage, plus a screened porch for the teenagers.
Victor Trodella
Freistehende, Mittelgroße Urige Garage in Minneapolis
Freistehende, Mittelgroße Urige Garage in Minneapolis

2 Bedroom granny Flat with merbau deck
Freistehendes, Mittelgroßes Modernes Gästehaus in Sydney
Freistehendes, Mittelgroßes Modernes Gästehaus in Sydney
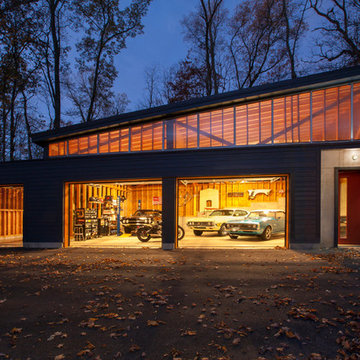
Front garage elevation highlights glass overhead doors and clerestory shed roof structure. - Architecture + Photography: HAUS
Freistehende, Große Retro Garage als Arbeitsplatz, Studio oder Werkraum in Indianapolis
Freistehende, Große Retro Garage als Arbeitsplatz, Studio oder Werkraum in Indianapolis
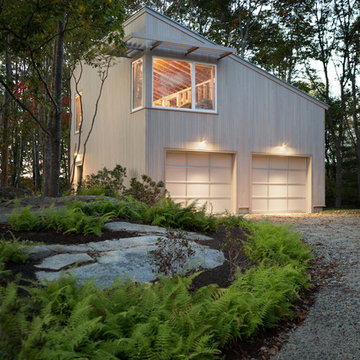
Trent Bell
Freistehende, Mittelgroße Moderne Garage als Arbeitsplatz, Studio oder Werkraum in Portland Maine
Freistehende, Mittelgroße Moderne Garage als Arbeitsplatz, Studio oder Werkraum in Portland Maine
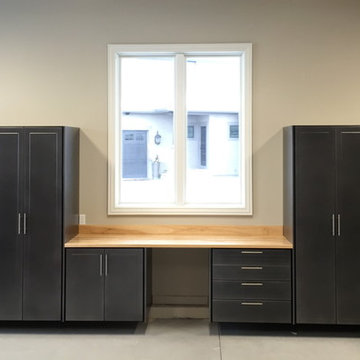
Powder coated garage storage cabinets with workbench and drawer storage.
Heavy Duty adjustable Tire Rack.
Mittelgroße Klassische Anbaugarage als Arbeitsplatz, Studio oder Werkraum in Kansas City
Mittelgroße Klassische Anbaugarage als Arbeitsplatz, Studio oder Werkraum in Kansas City
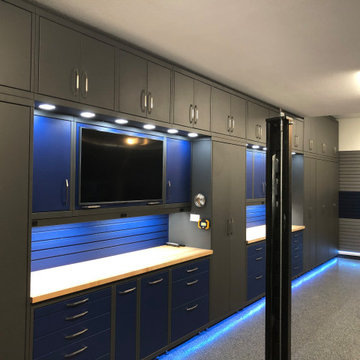
GARAGE STORAGE TO KEEP YOU ORGANIZED
Are you looking to transform the cluttered state of your garage? With modular storage or custom-fit cabinet systems, Garage Living of Texas can help you succeed in getting your garage organized and functional. There are a multitude of color, style, and component design combinations to choose from to fit your exact needs and tastes. All of our cabinet systems are built from high-quality steel to withstand the rigours of your garage. That sturdy construction also comes sleekly designed, enhancing the aesthetic value of your garage.
Slatwall panels are ideal for organization and they also provide a finished look for your garage. The cellular foam PVC construction has a durable finish that protects your walls and there are numerous organizers to get your items off the floor and neatly organized on the wall.
Komfortabele Schwarze Garage und Gartenhaus Ideen und Design
1


