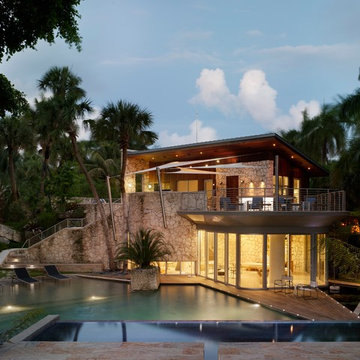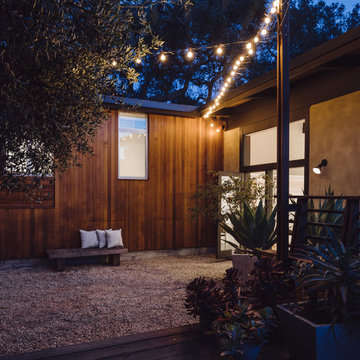Komfortabele Split-Level Häuser Ideen und Design
Suche verfeinern:
Budget
Sortieren nach:Heute beliebt
181 – 200 von 811 Fotos
1 von 3
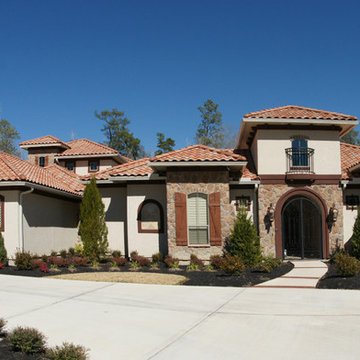
This beautiful home has the feel of a cozy Italian villa and gives credence to the undisputed fact that Frontier Custom Builders, Inc. in Houston TX designs quality, unique custom homes. Each floor plan is designed entirely based on the vision of our clients, we work hard to ensure that our homes are the very definition of CUSTOM architecture.
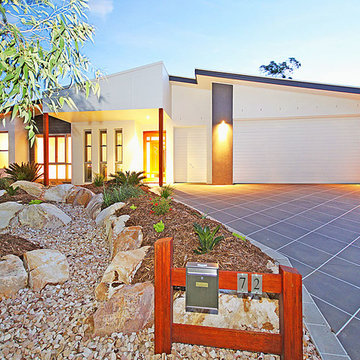
Combining everyday luxury with desirable functionality, this outstanding architecturally-designed, split-level residence offers you a lifestyle second-to-none. Cleverly designed with the modern family in mind, your new home boasts quality finishes, modern decor and superior design elements. Features include:
* Elegantly master suite complete with sitting room, fully-fitted walk-in-robe and lavish ensuite
* Generously-sized bedrooms plus dedicated home office
* Open-plan living, dining, kitchen and large alfresco area intuitively designed to enjoy the incredible outlook to the private garden and water feature
* Fully-integrated chef's kitchen with Ilve appliances
* Superbly appointed bathrooms with stone benchtops, soft-close drawers, and heated towel racks
* Perfectly positioned home theatre wired for surround sound
* Superior finishes including raked ceilings, three-step cornices, plantation shutters, louvres, porcelain tiles, and wool carpet
* Ducted air-conditioning, ceiling fans, vacuum maid, and three phase power to the house
* Beautifully landscaped, low-maintenance gardens
Indulgent of all styles, you will love every moment of your stylish and contemporary lifestyle.
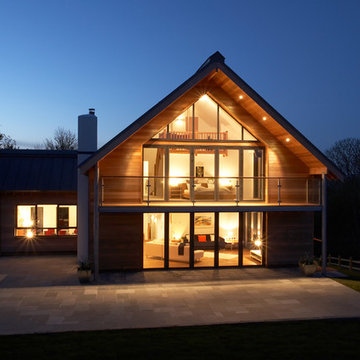
Tony Holt Design
Große Moderne Holzfassade Haus mit brauner Fassadenfarbe und Satteldach in Dorset
Große Moderne Holzfassade Haus mit brauner Fassadenfarbe und Satteldach in Dorset
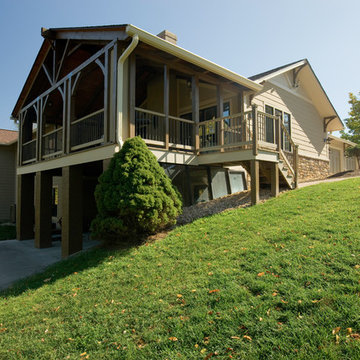
Großes Rustikales Haus mit Faserzement-Fassade, beiger Fassadenfarbe und Satteldach in Sonstige
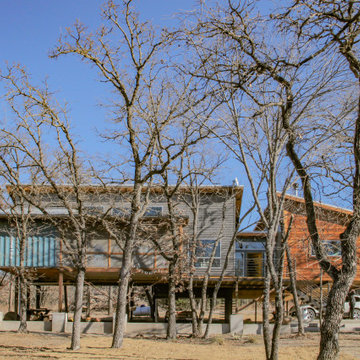
Raised container home utilizing the ground level for garage and picnic/children's play space. Second level has metal and cedar siding, screened in front porch and shed roofs.
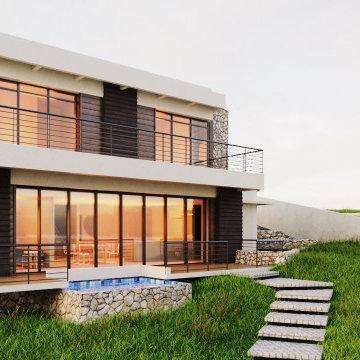
A two storey split-type holiday home situated on a hill fronting a panoramic view of the sea. Consists of a Living Room, Dining, Room, Porch with dipping pool, Kitchen and Laundry, 2 Ensuites. The facade is made up of large panoramic sliding doors with shutters in order to have a full view of the sea when inside the holiday home. The exterior design is also accentuated with stone cladding in which the raw materials are taken from the local area because of its abundance.
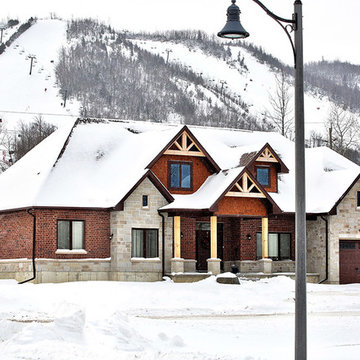
This custom home features a gorgeous brick and stone exterior with wood support beams and wood trim. The interior features an open concept main floor with vaulted ceilings and exposed wood beams in the living room, wood cabinets and finishes in the kitchen and dining area, and hardwood floors throughout.
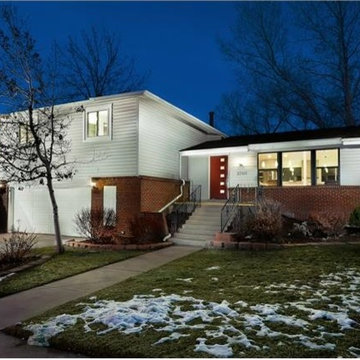
David McGrath
Mittelgroßes Modernes Haus mit Backsteinfassade und roter Fassadenfarbe in Denver
Mittelgroßes Modernes Haus mit Backsteinfassade und roter Fassadenfarbe in Denver
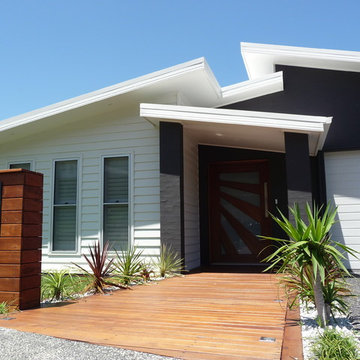
Mittelgroßes Maritimes Haus mit Mix-Fassade und weißer Fassadenfarbe in Wollongong
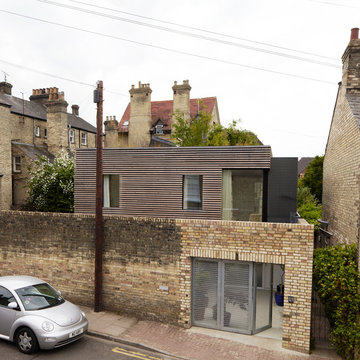
A three bedroom family house on a tight urban site in the centre of Cambridge. The site measures only 7.5metres wide by 10.5metres deep, it is flanked on all sides by 3metre high walls and room had to be found for an off street parking space. Unobscured glazing was only permitted on the front elevation, and 1 square metre of fixed obscured glass was all that was permitted on the other three. Most of the daylight comes from above and white resin floors, a white metal staircase, a double height sitting area, mirrors, and perforate meshes maximize the sense of space inside.
Photos: Mel Yates
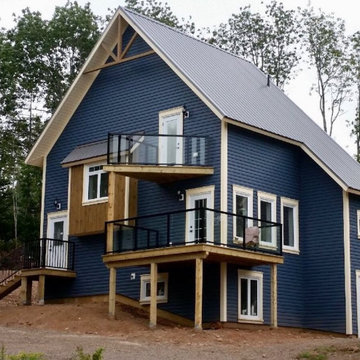
With this unique project, we were tasked with designing, planning, and building a custom "Tiny Home" that fit not just the homeowner's budget, but a pre-existing foundation as well
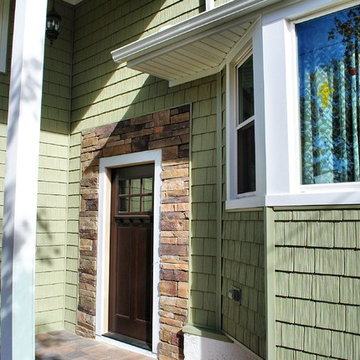
Exterior siding remodel by Incredible Home Improvements, LLC.
Installed are vinyl shake in Sage Green.
Boral stone veneer in Bucks Couny country ledgestone style.
Dark Brown mission style front door.
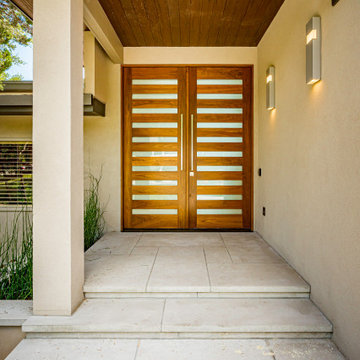
Mittelgroßes Modernes Einfamilienhaus mit Putzfassade und beiger Fassadenfarbe in Austin
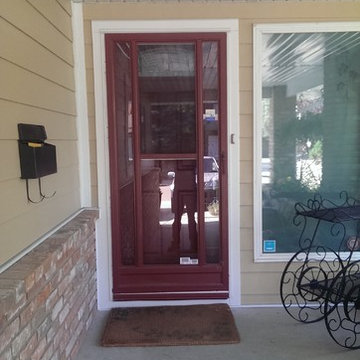
Design Credits PH Designs
Screen door in place, it was painted out the same colour as the door to better blend in an not interrupt the beauty of the exterior.
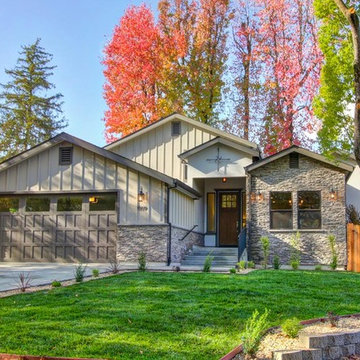
Mittelgroßes Klassisches Einfamilienhaus mit Faserzement-Fassade, beiger Fassadenfarbe, Satteldach und Schindeldach in Sacramento
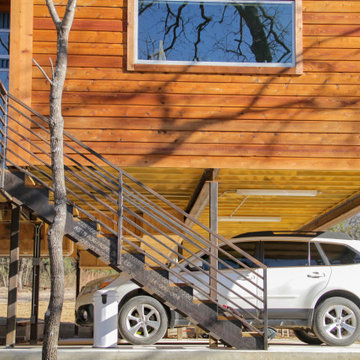
Raised container home utilizing the ground level for garage and picnic/children's play space. Second level has metal and cedar siding, screened in front porch and shed roofs.
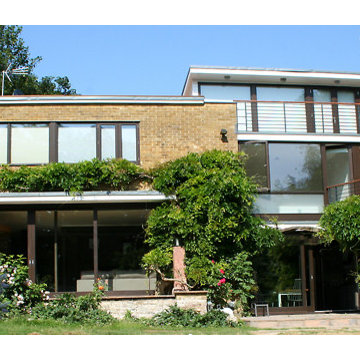
Großes Mid-Century Einfamilienhaus mit Backsteinfassade, beiger Fassadenfarbe, Flachdach und Misch-Dachdeckung in London
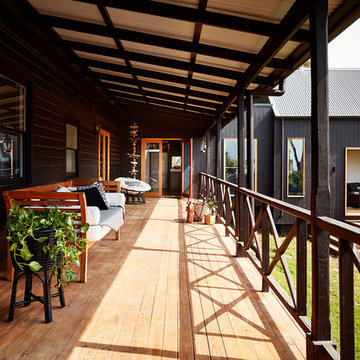
Rhiannon Slatter
Mittelgroßes Modernes Einfamilienhaus mit Mix-Fassade, schwarzer Fassadenfarbe, Satteldach und Blechdach in Melbourne
Mittelgroßes Modernes Einfamilienhaus mit Mix-Fassade, schwarzer Fassadenfarbe, Satteldach und Blechdach in Melbourne
Komfortabele Split-Level Häuser Ideen und Design
10
