Komfortabele Veranda neben dem Haus Ideen und Design
Suche verfeinern:
Budget
Sortieren nach:Heute beliebt
1 – 20 von 520 Fotos
1 von 3
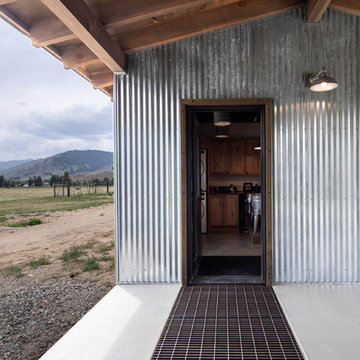
Snow grate at entry to laundry room.
Mittelgroße, Überdachte Industrial Veranda neben dem Haus mit Betonplatten in Seattle
Mittelgroße, Überdachte Industrial Veranda neben dem Haus mit Betonplatten in Seattle

As a conceptual urban infill project, the Wexley is designed for a narrow lot in the center of a city block. The 26’x48’ floor plan is divided into thirds from front to back and from left to right. In plan, the left third is reserved for circulation spaces and is reflected in elevation by a monolithic block wall in three shades of gray. Punching through this block wall, in three distinct parts, are the main levels windows for the stair tower, bathroom, and patio. The right two-thirds of the main level are reserved for the living room, kitchen, and dining room. At 16’ long, front to back, these three rooms align perfectly with the three-part block wall façade. It’s this interplay between plan and elevation that creates cohesion between each façade, no matter where it’s viewed. Given that this project would have neighbors on either side, great care was taken in crafting desirable vistas for the living, dining, and master bedroom. Upstairs, with a view to the street, the master bedroom has a pair of closets and a skillfully planned bathroom complete with soaker tub and separate tiled shower. Main level cabinetry and built-ins serve as dividing elements between rooms and framing elements for views outside.
Architect: Visbeen Architects
Builder: J. Peterson Homes
Photographer: Ashley Avila Photography
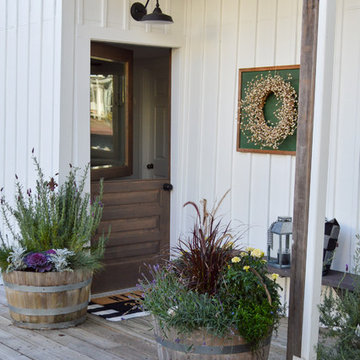
Solid wood Dutch door for cute Oregon cottage.
Überdachte Landhaus Veranda neben dem Haus in Seattle
Überdachte Landhaus Veranda neben dem Haus in Seattle

Perfectly settled in the shade of three majestic oak trees, this timeless homestead evokes a deep sense of belonging to the land. The Wilson Architects farmhouse design riffs on the agrarian history of the region while employing contemporary green technologies and methods. Honoring centuries-old artisan traditions and the rich local talent carrying those traditions today, the home is adorned with intricate handmade details including custom site-harvested millwork, forged iron hardware, and inventive stone masonry. Welcome family and guests comfortably in the detached garage apartment. Enjoy long range views of these ancient mountains with ample space, inside and out.
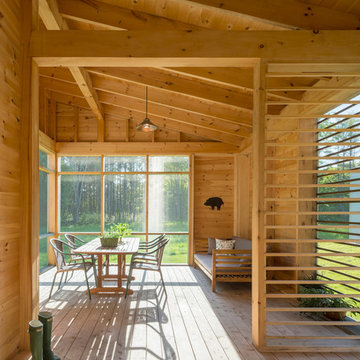
Trent Bell
Mittelgroße, Verglaste, Überdachte Rustikale Veranda neben dem Haus mit Dielen in Portland Maine
Mittelgroße, Verglaste, Überdachte Rustikale Veranda neben dem Haus mit Dielen in Portland Maine
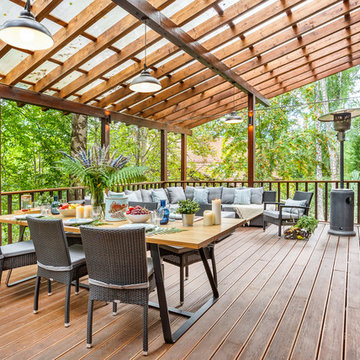
Открытая терраса в загородном бревенчатом доме. Авторы Диана Генералова, Марина Каманина, фотограф Михаил Калинин
Große, Überdachte Urige Veranda neben dem Haus in Moskau
Große, Überdachte Urige Veranda neben dem Haus in Moskau
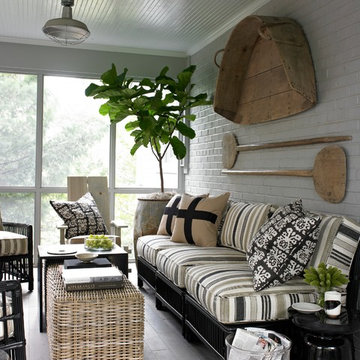
Angie Seckinger and Helen Norman
Kleine, Verglaste, Geflieste, Überdachte Klassische Veranda neben dem Haus in Washington, D.C.
Kleine, Verglaste, Geflieste, Überdachte Klassische Veranda neben dem Haus in Washington, D.C.
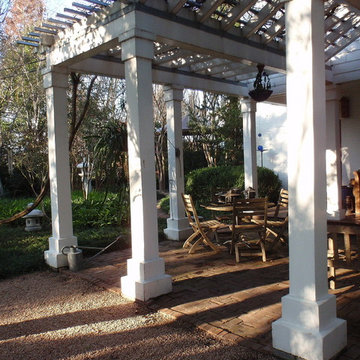
Arbor extension of exiting porch with view of the alley of the planets.
Home and Gardens were featured in Traditional Home 2001 magazine written by Elvin McDonald.
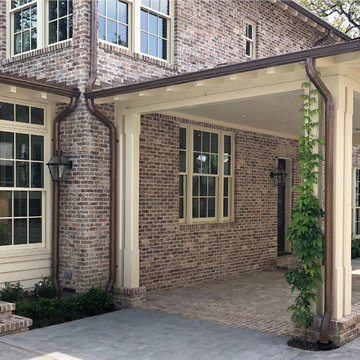
Mittelgroße, Überdachte Urige Veranda neben dem Haus mit Pflastersteinen in Houston
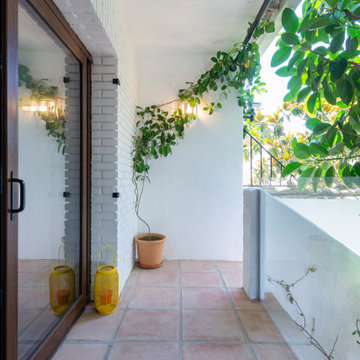
Kleine, Geflieste Mediterrane Veranda neben dem Haus mit Kübelpflanzen, Sonnenschutz und Glasgeländer in Malaga
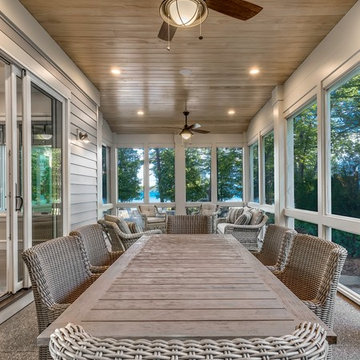
Große, Verglaste, Überdachte Veranda neben dem Haus mit Stempelbeton in Sonstige
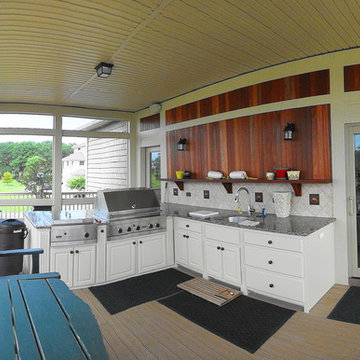
Outdoor Kitchen remodel with screened in porch.
Photo: Eric Englehart
Boardwalk Builders, Rehoboth Beach, DE
www.boardwalkbuilders.com
Mittelgroße, Überdachte Klassische Veranda neben dem Haus mit Outdoor-Küche und Dielen in Sonstige
Mittelgroße, Überdachte Klassische Veranda neben dem Haus mit Outdoor-Küche und Dielen in Sonstige
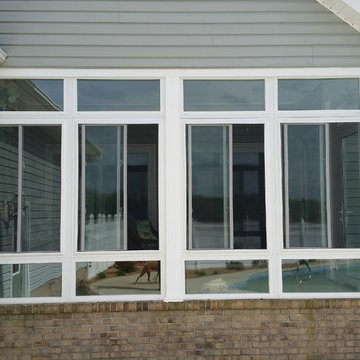
Mittelgroße, Überdachte Klassische Veranda neben dem Haus mit Pflastersteinen in Sonstige
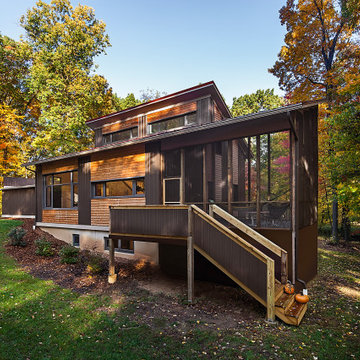
photography by Jeff Garland
Mittelgroße, Verglaste, Überdachte Moderne Veranda neben dem Haus mit Dielen und Holzgeländer in Detroit
Mittelgroße, Verglaste, Überdachte Moderne Veranda neben dem Haus mit Dielen und Holzgeländer in Detroit
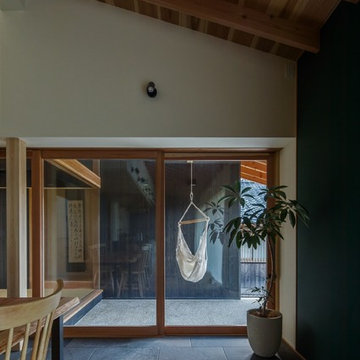
インナーテラスとハンモック
Mittelgroße Asiatische Veranda neben dem Haus in Sonstige
Mittelgroße Asiatische Veranda neben dem Haus in Sonstige
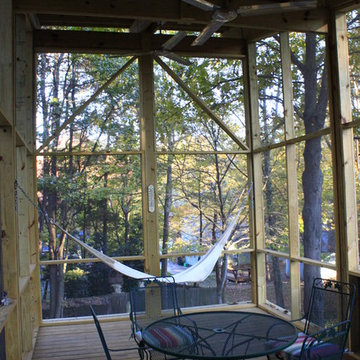
Mittelgroße, Verglaste, Überdachte Moderne Veranda neben dem Haus mit Dielen in Raleigh
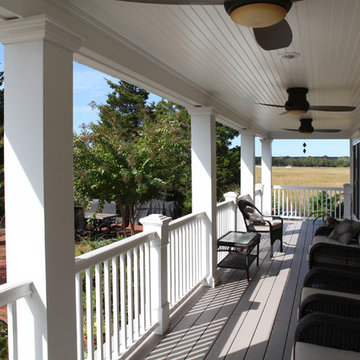
Todd Miller, Architect
QMA Architects & Planners
QMA Design+Build, LLC
Überdachte, Große Klassische Veranda neben dem Haus mit Dielen in Philadelphia
Überdachte, Große Klassische Veranda neben dem Haus mit Dielen in Philadelphia
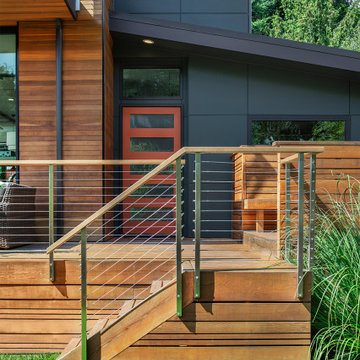
Photo by Tina Witherspoon
Mittelgroße Moderne Veranda neben dem Haus mit Dielen in Seattle
Mittelgroße Moderne Veranda neben dem Haus mit Dielen in Seattle
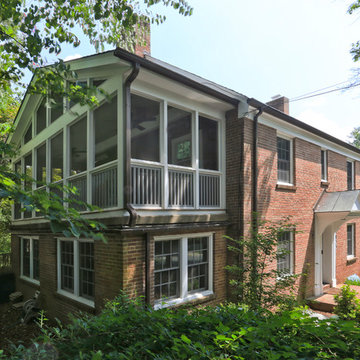
FineCraft Contractors, Inc.
Axis Architects
Mittelgroße, Verglaste, Überdachte Klassische Veranda neben dem Haus mit Pflastersteinen in Washington, D.C.
Mittelgroße, Verglaste, Überdachte Klassische Veranda neben dem Haus mit Pflastersteinen in Washington, D.C.
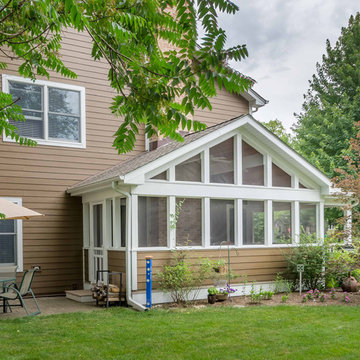
The homeowners needed to repair and replace their old porch, which they loved and used all the time. The best solution was to replace the screened porch entirely, and include a wrap-around open air front porch to increase curb appeal while and adding outdoor seating opportunities at the front of the house. The tongue and groove wood ceiling and exposed wood and brick add warmth and coziness for the owners while enjoying the bug-free view of their beautifully landscaped yard.
Komfortabele Veranda neben dem Haus Ideen und Design
1