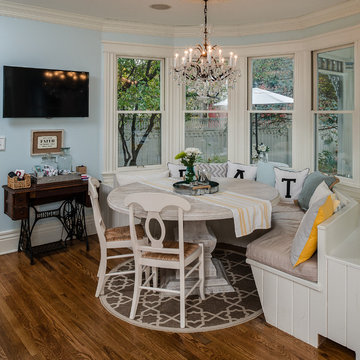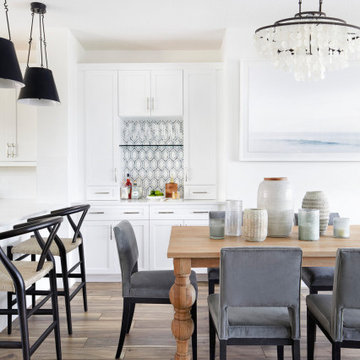Komfortabele Wohnküche Ideen und Design
Suche verfeinern:
Budget
Sortieren nach:Heute beliebt
41 – 60 von 15.174 Fotos
1 von 3
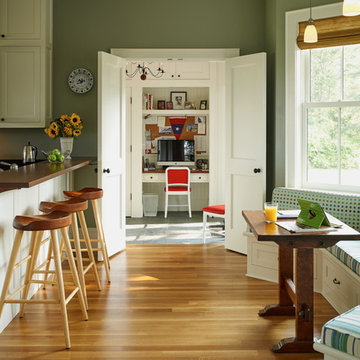
The interior details are simple, elegant, and are understated to display fine craftsmanship throughout the home. The design and finishes are not pretentious - but exactly what you would expect to find in an accomplished Maine artist’s home. Each piece of artwork carefully informed the selections that would highlight the art and contribute to the personality of each space.
© Darren Setlow Photography
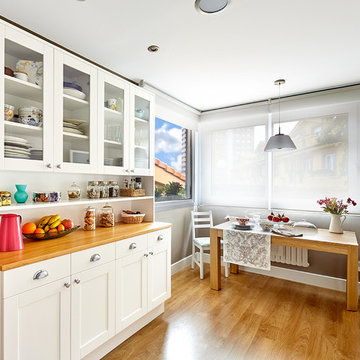
Mittelgroße Klassische Wohnküche ohne Kamin mit brauner Wandfarbe und braunem Holzboden in Sonstige
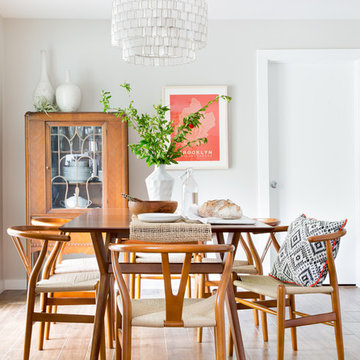
Molly Winters Photography
Kleine Mid-Century Wohnküche mit grauer Wandfarbe und Keramikboden in Austin
Kleine Mid-Century Wohnküche mit grauer Wandfarbe und Keramikboden in Austin
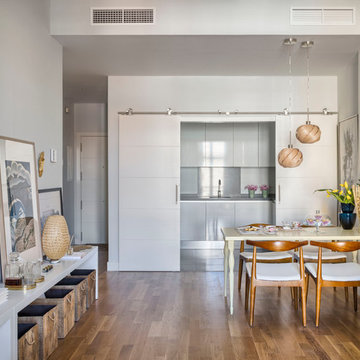
www.masfotogenica.com
Fotografía: masfotogenica fotografia
Mittelgroße Eklektische Wohnküche ohne Kamin mit weißer Wandfarbe und braunem Holzboden in Malaga
Mittelgroße Eklektische Wohnküche ohne Kamin mit weißer Wandfarbe und braunem Holzboden in Malaga
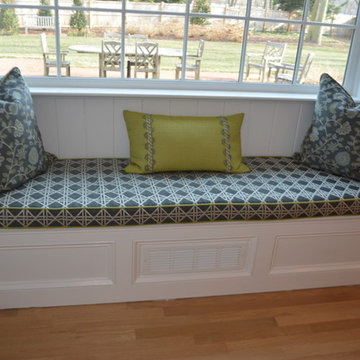
Kleine Landhausstil Wohnküche mit braunem Holzboden und braunem Boden in Philadelphia

The lower ground floor of the house has witnessed the greatest transformation. A series of low-ceiling rooms were knocked-together, excavated by a couple of feet, and extensions constructed to the side and rear.
A large open-plan space has thus been created. The kitchen is located at one end, and overlooks an enlarged lightwell with a new stone stair accessing the front garden; the dining area is located in the centre of the space.
Photographer: Nick Smith
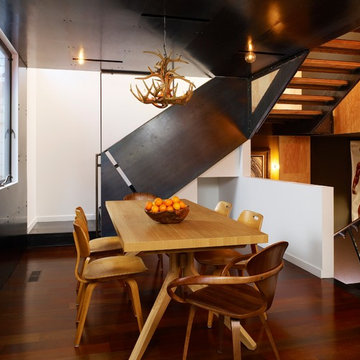
The dining room occupies the former location of the house's rear bedroom. The space is now open to the Kitchen and Living Room, which is below. Materials include Ipe flooring and waxed steel.
Photo by Cesar Rubio

Stunning dinning room set with windows on 3 sides to gather south facing light and overviews of the lake. Ship lap ceiling detail to warm up the space.
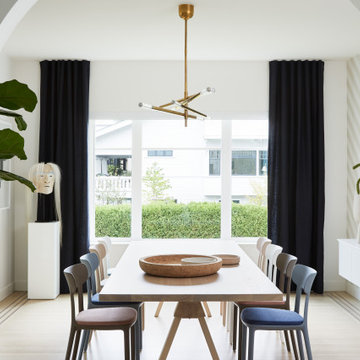
Mittelgroße Eklektische Wohnküche ohne Kamin mit weißer Wandfarbe, hellem Holzboden und beigem Boden in Vancouver

When one thing leads to another...and another...and another...
This fun family of 5 humans and one pup enlisted us to do a simple living room/dining room upgrade. Those led to updating the kitchen with some simple upgrades. (Thanks to Superior Tile and Stone) And that led to a total primary suite gut and renovation (Thanks to Verity Kitchens and Baths). When we were done, they sold their now perfect home and upgraded to the Beach Modern one a few galleries back. They might win the award for best Before/After pics in both projects! We love working with them and are happy to call them our friends.
Design by Eden LA Interiors
Photo by Kim Pritchard Photography
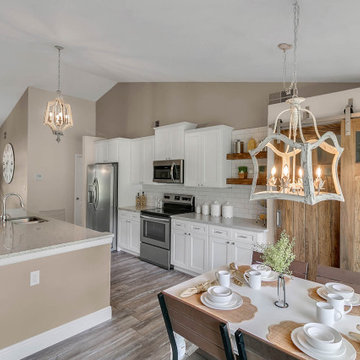
Molly's Marketplace built this custom Farmhouse Table with matching bench in a beautiful white and espresso colors. The table was 8ft long by 40" wide.

Mittelgroße Country Wohnküche mit grauer Wandfarbe, hellem Holzboden, Kamin, Kaminumrandung aus Stein und grauem Boden in Boise
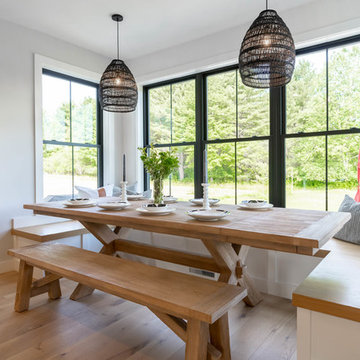
This modern farmhouse dining area features built-in benches, a custom pottery barn table, World Market lighting and black windows.
Mittelgroße Landhausstil Wohnküche mit grauer Wandfarbe und hellem Holzboden in Portland Maine
Mittelgroße Landhausstil Wohnküche mit grauer Wandfarbe und hellem Holzboden in Portland Maine
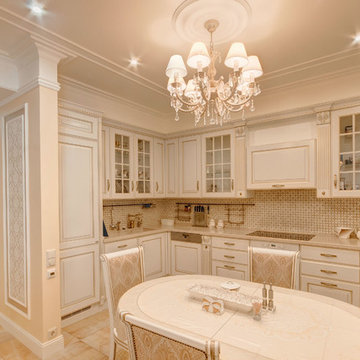
Дизайнер Светлана Пирогова. Фото Юрий Шумов.
Mittelgroße Klassische Wohnküche mit beiger Wandfarbe, Porzellan-Bodenfliesen und beigem Boden in Moskau
Mittelgroße Klassische Wohnküche mit beiger Wandfarbe, Porzellan-Bodenfliesen und beigem Boden in Moskau

Kleine Moderne Wohnküche mit weißer Wandfarbe, Laminat und grauem Boden in San Diego

Mittelgroße Urige Wohnküche mit weißer Wandfarbe, braunem Holzboden, Kamin, Kaminumrandung aus Stein und braunem Boden in Sonstige
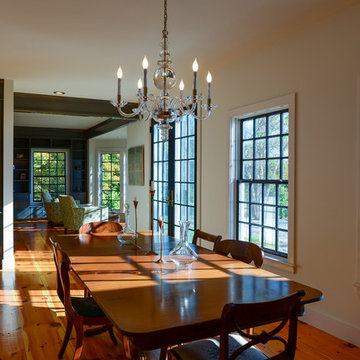
Sally McCay Photography
Große Landhaus Wohnküche ohne Kamin mit weißer Wandfarbe und hellem Holzboden in Burlington
Große Landhaus Wohnküche ohne Kamin mit weißer Wandfarbe und hellem Holzboden in Burlington

Mittelgroße Moderne Wohnküche mit weißer Wandfarbe, dunklem Holzboden, Kamin und gefliester Kaminumrandung in Los Angeles
Komfortabele Wohnküche Ideen und Design
3
