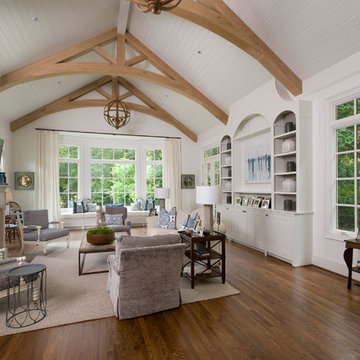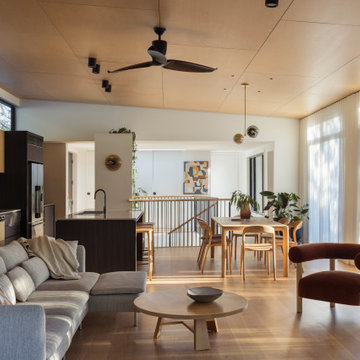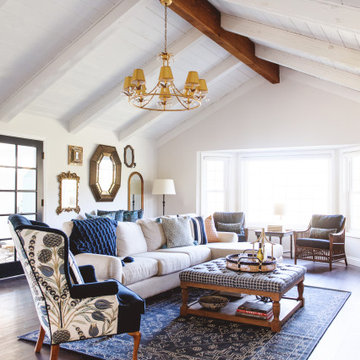Komfortabele Wohnzimmer mit Deckengestaltungen Ideen und Design
Suche verfeinern:
Budget
Sortieren nach:Heute beliebt
21 – 40 von 7.452 Fotos
1 von 3

This two story stacked stone fireplace with reclaimed wooden mantle is the focal point of the open room. It's commanding presence was the inspiration for the rustic yet modern furnishings and art.

We designed and renovated a Mid-Century Modern home into an ADA compliant home with an open floor plan and updated feel. We incorporated many of the homes original details while modernizing them. We converted the existing two car garage into a master suite and walk in closet, designing a master bathroom with an ADA vanity and curb-less shower. We redesigned the existing living room fireplace creating an artistic focal point in the room. The project came with its share of challenges which we were able to creatively solve, resulting in what our homeowners feel is their first and forever home.
This beautiful home won three design awards:
• Pro Remodeler Design Award – 2019 Platinum Award for Universal/Better Living Design
• Chrysalis Award – 2019 Regional Award for Residential Universal Design
• Qualified Remodeler Master Design Awards – 2019 Bronze Award for Universal Design

Modern farmhouse new construction great room in Haymarket, VA.
Mittelgroßes, Offenes Landhausstil Wohnzimmer mit weißer Wandfarbe, Vinylboden, Tunnelkamin, Kaminumrandung aus Holzdielen, TV-Wand, braunem Boden und freigelegten Dachbalken in Washington, D.C.
Mittelgroßes, Offenes Landhausstil Wohnzimmer mit weißer Wandfarbe, Vinylboden, Tunnelkamin, Kaminumrandung aus Holzdielen, TV-Wand, braunem Boden und freigelegten Dachbalken in Washington, D.C.

What started as a kitchen and two-bathroom remodel evolved into a full home renovation plus conversion of the downstairs unfinished basement into a permitted first story addition, complete with family room, guest suite, mudroom, and a new front entrance. We married the midcentury modern architecture with vintage, eclectic details and thoughtful materials.

Mittelgroßes, Offenes Modernes Wohnzimmer in grau-weiß ohne Kamin mit Hausbar, beiger Wandfarbe, Laminat, TV-Wand, braunem Boden, Tapetendecke und Tapetenwänden in Sonstige

Crisp tones of maple and birch. Minimal and modern, the perfect backdrop for every room. With the Modin Collection, we have raised the bar on luxury vinyl plank. The result is a new standard in resilient flooring. Modin offers true embossed in register texture, a low sheen level, a rigid SPC core, an industry-leading wear layer, and so much more.

Kleines, Offenes Klassisches Musikzimmer ohne Kamin mit beiger Wandfarbe, Laminat, Kaminumrandungen, TV-Wand, braunem Boden, eingelassener Decke und Tapetenwänden in Sonstige

Großes, Abgetrenntes Maritimes Wohnzimmer mit weißer Wandfarbe, hellem Holzboden, Kamin, Kaminumrandung aus Holzdielen, Multimediawand, braunem Boden, freigelegten Dachbalken und Holzdielenwänden in New York

Großes, Offenes Industrial Wohnzimmer mit weißer Wandfarbe, Betonboden, grauem Boden, Ziegelwänden und gewölbter Decke in Paris

остиная кантри. Вечерний вид гостиной. Угловой камин дровяной, диван, кресло, журнальный столик, тв на стене.
Offenes, Mittelgroßes Landhausstil Wohnzimmer mit beiger Wandfarbe, Eckkamin, TV-Wand, braunem Holzboden, Kaminumrandung aus Stein, braunem Boden, freigelegten Dachbalken und Wandpaneelen in Sonstige
Offenes, Mittelgroßes Landhausstil Wohnzimmer mit beiger Wandfarbe, Eckkamin, TV-Wand, braunem Holzboden, Kaminumrandung aus Stein, braunem Boden, freigelegten Dachbalken und Wandpaneelen in Sonstige

Photography by Michael McKelvey/Atlanta
Großes, Offenes Klassisches Wohnzimmer mit weißer Wandfarbe, dunklem Holzboden, Kamin, TV-Wand und Kaminumrandung aus Stein in Atlanta
Großes, Offenes Klassisches Wohnzimmer mit weißer Wandfarbe, dunklem Holzboden, Kamin, TV-Wand und Kaminumrandung aus Stein in Atlanta

The spacious "great room" combines an open kitchen, living, and dining areas as well as a small work desk. The vaulted ceiling gives the room a spacious feel while the large windows connect the interior to the surrounding garden.

Light-filled, open plan, kitchen, dining, living room.
Großes, Offenes Modernes Wohnzimmer mit hellem Holzboden, verstecktem TV und Holzdielendecke in Sydney
Großes, Offenes Modernes Wohnzimmer mit hellem Holzboden, verstecktem TV und Holzdielendecke in Sydney

Mittelgroßes Klassisches Wohnzimmer mit hellem Holzboden, Kamin, Kaminumrandung aus Stein und Holzdecke in Minneapolis

Mittelgroßes, Repräsentatives, Offenes Modernes Wohnzimmer ohne Kamin mit grauer Wandfarbe, braunem Holzboden, TV-Wand, braunem Boden, Tapetendecke und Tapetenwänden in Tokio Peripherie

Mid century inspired design living room with a built-in cabinet system made out of Walnut wood.
Custom made to fit all the low-fi electronics and exact fit for speakers.

Shiplap, new lighting, Sherwin Williams Pure White paint, quartz and new windows provide a bright new modern updated look.
Anew Home Staging in Alpharetta. A certified home stager and redesigner in Alpharetta.
Interior Design information:
https://anewhomedesign.com/interior-design

Mittelgroßes, Offenes Stilmix Wohnzimmer mit braunem Holzboden, Kaminofen, TV-Wand, braunem Boden, gewölbter Decke und Ziegelwänden in Sonstige

Großes, Offenes Klassisches Wohnzimmer mit weißer Wandfarbe, Vinylboden, TV-Wand, braunem Boden und gewölbter Decke in San Diego

This tall wall for the fireplace had art niches that I wanted removed along with the boring white tile border around the fireplace. I wanted a clean and simple look. I replaced the white tile that surrounded the inside of the fireplace with black glass mosaic tile. This helped to give the fireplace opening a more solid look.
Komfortabele Wohnzimmer mit Deckengestaltungen Ideen und Design
2