Komfortabele Wohnzimmer mit Deckengestaltungen Ideen und Design
Suche verfeinern:
Budget
Sortieren nach:Heute beliebt
101 – 120 von 7.452 Fotos
1 von 3
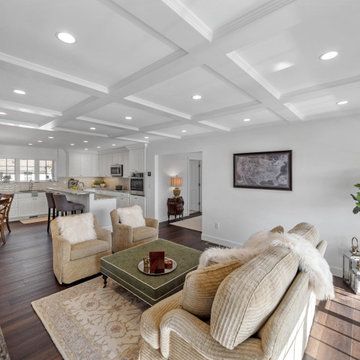
Shingle details and handsome stone accents give this traditional carriage house the look of days gone by while maintaining all of the convenience of today. The goal for this home was to maximize the views of the lake and this three-story home does just that. With multi-level porches and an abundance of windows facing the water. The exterior reflects character, timelessness, and architectural details to create a traditional waterfront home.
The exterior details include curved gable rooflines, crown molding, limestone accents, cedar shingles, arched limestone head garage doors, corbels, and an arched covered porch. Objectives of this home were open living and abundant natural light. This waterfront home provides space to accommodate entertaining, while still living comfortably for two. The interior of the home is distinguished as well as comfortable.
Graceful pillars at the covered entry lead into the lower foyer. The ground level features a bonus room, full bath, walk-in closet, and garage. Upon entering the main level, the south-facing wall is filled with numerous windows to provide the entire space with lake views and natural light. The hearth room with a coffered ceiling and covered terrace opens to the kitchen and dining area.
The best views were saved on the upper level for the master suite. Third-floor of this traditional carriage house is a sanctuary featuring an arched opening covered porch, two walk-in closets, and an en suite bathroom with a tub and shower.
Round Lake carriage house is located in Charlevoix, Michigan. Round lake is the best natural harbor on Lake Michigan. Surrounded by the City of Charlevoix, it is uniquely situated in an urban center, but with access to thousands of acres of the beautiful waters of northwest Michigan. The lake sits between Lake Michigan to the west and Lake Charlevoix to the east.
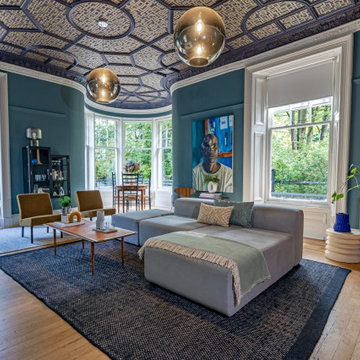
Wall Colour | Inchiyra Blue, Farrow & Ball
Woodwork Colour | Schoolhouse White, Farrow & Ball
Ceiling Wallpaper | Enigma BP5509, Farrow & Ball
Ceiling Border Colour | Paean Black, Farrow & Ball
Accessories | www.iamnomad.co.uk

FineCraft Contractors, Inc.
Harrison Design
Kleines Modernes Wohnzimmer im Loft-Stil mit Hausbar, beiger Wandfarbe, Schieferboden, TV-Wand, buntem Boden, gewölbter Decke und Holzdielenwänden in Washington, D.C.
Kleines Modernes Wohnzimmer im Loft-Stil mit Hausbar, beiger Wandfarbe, Schieferboden, TV-Wand, buntem Boden, gewölbter Decke und Holzdielenwänden in Washington, D.C.
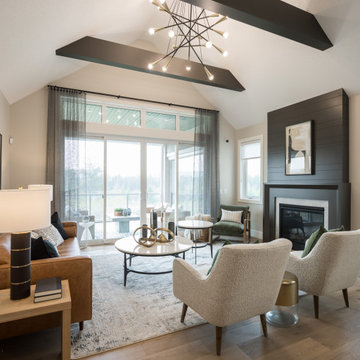
Mittelgroßes, Repräsentatives, Offenes Klassisches Wohnzimmer mit weißer Wandfarbe, braunem Holzboden, Kamin, Kaminumrandung aus Holzdielen, braunem Boden und freigelegten Dachbalken in Calgary

le canapé est légèrement décollé du mur pour laisser les portes coulissantes circuler derrière.
Kleines, Offenes Modernes Wohnzimmer mit roter Wandfarbe, hellem Holzboden, Kamin, Kaminumrandung aus Holz, verstecktem TV, beigem Boden, eingelassener Decke und vertäfelten Wänden in Sonstige
Kleines, Offenes Modernes Wohnzimmer mit roter Wandfarbe, hellem Holzboden, Kamin, Kaminumrandung aus Holz, verstecktem TV, beigem Boden, eingelassener Decke und vertäfelten Wänden in Sonstige

Großes, Repräsentatives Rustikales Wohnzimmer im Loft-Stil mit beiger Wandfarbe, braunem Holzboden, freistehendem TV und Holzdielendecke in Sonstige
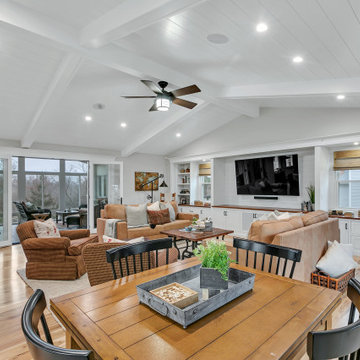
We replace a small sliding door with a large double french door to allow the sunroom to be part of the living room space. This also allows more natural light into the living room. The TV-media wall is custom-built.

Mittelgroßes, Offenes Skandinavisches Wohnzimmer in grau-weiß mit weißer Wandfarbe, Porzellan-Bodenfliesen, grauem Boden, Holzdecke und Holzwänden in Barcelona

Mittelgroßes, Offenes Stilmix Wohnzimmer mit weißer Wandfarbe, Terrakottaboden, Kamin, Kaminumrandung aus Stein, TV-Wand, orangem Boden und freigelegten Dachbalken in Paris

薪ストーブを設置したリビングダイニング。フローリングは手斧掛け、壁面一部に黒革鉄板貼り、天井は柿渋とどことなく和を連想させる黒いモダンな空間。アイアンのパーテーションとソファはオリジナル。
Großes, Offenes Modernes Wohnzimmer mit weißer Wandfarbe, braunem Holzboden, Kaminofen, Kaminumrandung aus Metall, freistehendem TV, freigelegten Dachbalken und Holzdielenwänden in Sonstige
Großes, Offenes Modernes Wohnzimmer mit weißer Wandfarbe, braunem Holzboden, Kaminofen, Kaminumrandung aus Metall, freistehendem TV, freigelegten Dachbalken und Holzdielenwänden in Sonstige
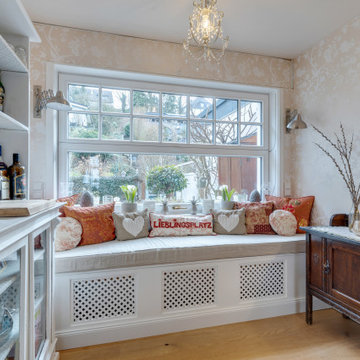
Auf Kundenwunsch wurden ein Schiebefenster und ein Fenstersitz installiert.
Mittelgroßes Country Wohnzimmer mit Hausbar, beiger Wandfarbe, hellem Holzboden, braunem Boden, Tapetendecke und Tapetenwänden in Essen
Mittelgroßes Country Wohnzimmer mit Hausbar, beiger Wandfarbe, hellem Holzboden, braunem Boden, Tapetendecke und Tapetenwänden in Essen

Großes, Abgetrenntes Maritimes Wohnzimmer ohne Kamin mit weißer Wandfarbe, hellem Holzboden, braunem Boden, Kassettendecke und Wandpaneelen in Sonstige

Designed by Malia Schultheis and built by Tru Form Tiny. This Tiny Home features Blue stained pine for the ceiling, pine wall boards in white, custom barn door, custom steel work throughout, and modern minimalist window trim.

A 2000 sq. ft. family home for four in the well-known Chelsea gallery district. This loft was developed through the renovation of two apartments and developed to be a more open space. Besides its interiors, the home’s star quality is its ability to capture light thanks to its oversized windows, soaring 11ft ceilings, and whitewash wood floors. To complement the lighting from the outside, the inside contains Flos and a Patricia Urquiola chandelier. The apartment’s unique detail is its media room or “treehouse” that towers over the entrance and the perfect place for kids to play and entertain guests—done in an American industrial chic style.
Featured brands include: Dornbracht hardware, Flos, Artemide, and Tom Dixon lighting, Marmorino brick fireplace, Duravit fixtures, Robern medicine cabinets, Tadelak plaster walls, and a Patricia Urquiola chandelier.
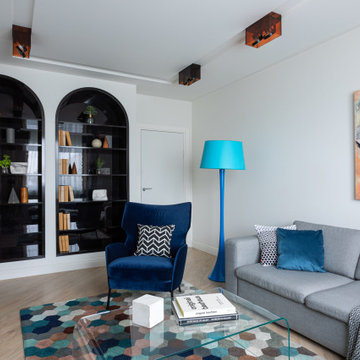
Глянцевые стеллажи арочной формы были спроектированы совместно с нишами из гипсокартона, в которые они вмонтированы без видимых щелей и закрывающих планок, благодаря мастерству мебельщиков.
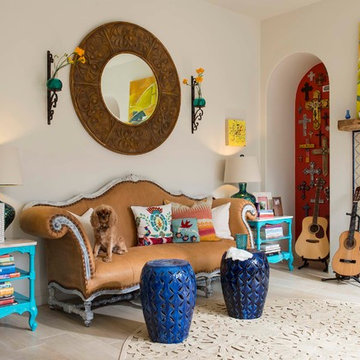
Stilmix Musikzimmer mit weißer Wandfarbe, Gaskamin und gefliester Kaminumrandung in San Diego
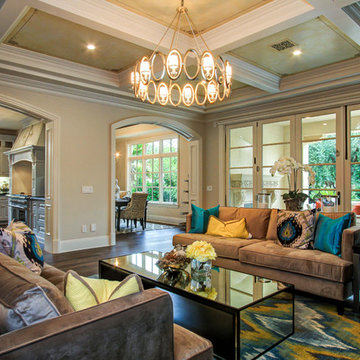
UNKNOWN
Offenes, Repräsentatives Klassisches Wohnzimmer mit beiger Wandfarbe in Los Angeles
Offenes, Repräsentatives Klassisches Wohnzimmer mit beiger Wandfarbe in Los Angeles
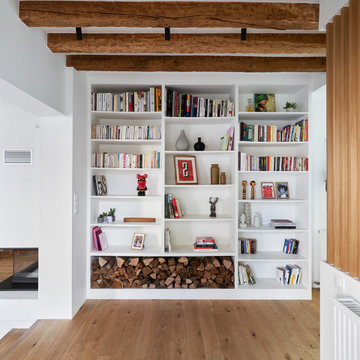
Mittelgroße Moderne Bibliothek mit weißer Wandfarbe, hellem Holzboden, Eckkamin, verputzter Kaminumrandung, braunem Boden und freigelegten Dachbalken in Paris

We were thrilled when this returning client called with a new project! This time, they wanted to overhaul their family room, and they wanted it to really represent their style and personal interests, so we took that to heart. Now, this 'grown-up' Star Wars lounge room is the perfect spot for this family to relax and binge-watch their favorite movie franchise.
This space was the primary 'hang-out' zone for this family, but it had never been the focus while we tackled other areas like the kitchen and bathrooms over the years. Finally, it was time to overhaul this TV room, and our clients were on board with doing it in a BIG way.
We knew from the beginning we wanted this to be a 'themed' space, but we also wanted to make sure it was tasteful and could be altered later if their interests shifted.
We had a few challenges in this space, the biggest of which was storage. They had some DIY bookshelf cabinets along the entire TV wall, which were full, so we knew the new design would need to include A LOT of storage.
We opted for a combination of closed and open storage for this space. This allowed us to highlight only the collectibles we wanted to draw attention to instead of them getting lost in a wall full of clutter.
We also went with custom cabinetry to create a proper home for their audio- visual equipment, complete with speaker wire mesh cabinet fronts.
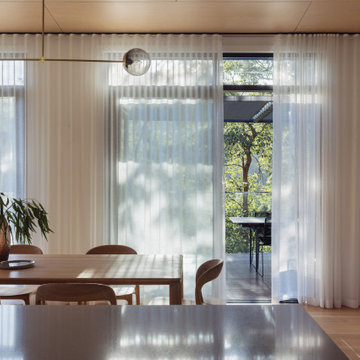
Kitchen, dining, living. Inside and outside. Open plan living in a light-filled rainforest house.
Mittelgroßes, Fernseherloses, Offenes Modernes Wohnzimmer ohne Kamin mit hellem Holzboden und Holzdielendecke in Sydney
Mittelgroßes, Fernseherloses, Offenes Modernes Wohnzimmer ohne Kamin mit hellem Holzboden und Holzdielendecke in Sydney
Komfortabele Wohnzimmer mit Deckengestaltungen Ideen und Design
6