Komfortabele Zweistöckige Häuser Ideen und Design
Suche verfeinern:
Budget
Sortieren nach:Heute beliebt
121 – 140 von 26.932 Fotos
1 von 3
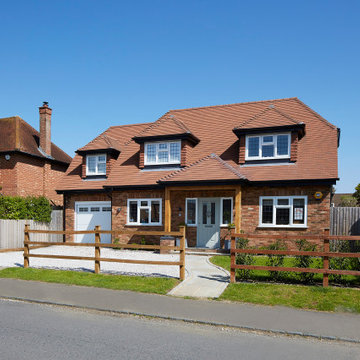
Mittelgroßes, Zweistöckiges Klassisches Einfamilienhaus mit Backsteinfassade, oranger Fassadenfarbe, Walmdach, Ziegeldach und braunem Dach in Buckinghamshire

FineCraft Contractors, Inc.
Mittelgroßes, Zweistöckiges Modernes Einfamilienhaus mit Backsteinfassade, weißer Fassadenfarbe, Halbwalmdach, Ziegeldach und grauem Dach in Washington, D.C.
Mittelgroßes, Zweistöckiges Modernes Einfamilienhaus mit Backsteinfassade, weißer Fassadenfarbe, Halbwalmdach, Ziegeldach und grauem Dach in Washington, D.C.

Deck view of major renovation project at Lake Lemon in Unionville, IN - HAUS | Architecture For Modern Lifestyles - Christopher Short - Derek Mills - WERK | Building Modern

This tropical modern coastal Tiny Home is built on a trailer and is 8x24x14 feet. The blue exterior paint color is called cabana blue. The large circular window is quite the statement focal point for this how adding a ton of curb appeal. The round window is actually two round half-moon windows stuck together to form a circle. There is an indoor bar between the two windows to make the space more interactive and useful- important in a tiny home. There is also another interactive pass-through bar window on the deck leading to the kitchen making it essentially a wet bar. This window is mirrored with a second on the other side of the kitchen and the are actually repurposed french doors turned sideways. Even the front door is glass allowing for the maximum amount of light to brighten up this tiny home and make it feel spacious and open. This tiny home features a unique architectural design with curved ceiling beams and roofing, high vaulted ceilings, a tiled in shower with a skylight that points out over the tongue of the trailer saving space in the bathroom, and of course, the large bump-out circle window and awning window that provides dining spaces.
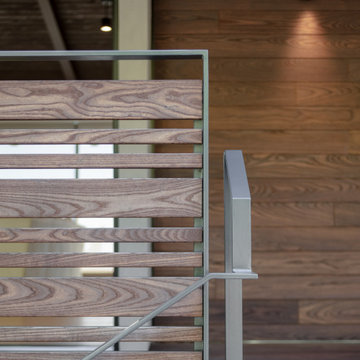
Entry railing screen detail.
Zweistöckiges, Mittelgroßes Modernes Haus mit brauner Fassadenfarbe, Satteldach und Blechdach in San Francisco
Zweistöckiges, Mittelgroßes Modernes Haus mit brauner Fassadenfarbe, Satteldach und Blechdach in San Francisco
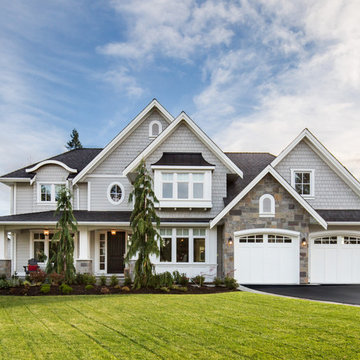
Mittelgroßes, Zweistöckiges Landhausstil Einfamilienhaus mit Steinfassade, grauer Fassadenfarbe, Satteldach und Schindeldach in Sonstige
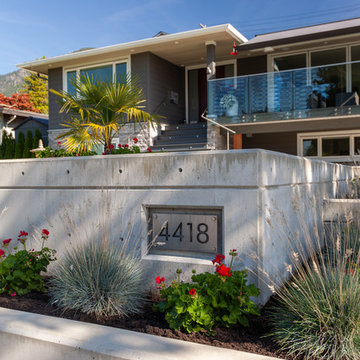
Mittelgroßes, Zweistöckiges Klassisches Haus mit grauer Fassadenfarbe, Satteldach und Schindeldach in Vancouver
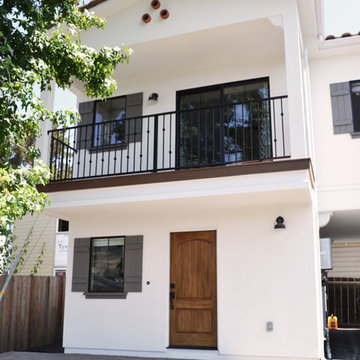
Exterior shot of Spanish Bungalow
Photo Credit: Old Adobe Studios
Mittelgroßes, Zweistöckiges Mediterranes Einfamilienhaus mit Putzfassade, weißer Fassadenfarbe, Satteldach und Ziegeldach in San Luis Obispo
Mittelgroßes, Zweistöckiges Mediterranes Einfamilienhaus mit Putzfassade, weißer Fassadenfarbe, Satteldach und Ziegeldach in San Luis Obispo

Kleines, Zweistöckiges Country Einfamilienhaus mit Faserzement-Fassade, schwarzer Fassadenfarbe, Satteldach und Blechdach in Sonstige

Container House exterior
Mittelgroßes, Zweistöckiges Industrial Einfamilienhaus mit Metallfassade, brauner Fassadenfarbe, Flachdach und Misch-Dachdeckung in Seattle
Mittelgroßes, Zweistöckiges Industrial Einfamilienhaus mit Metallfassade, brauner Fassadenfarbe, Flachdach und Misch-Dachdeckung in Seattle
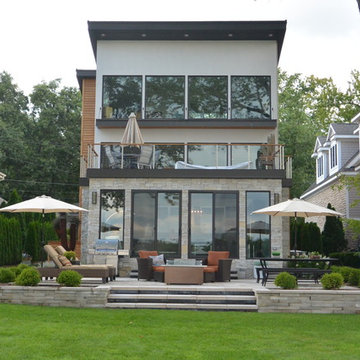
Mittelgroßes, Zweistöckiges Modernes Haus mit brauner Fassadenfarbe, Pultdach und Blechdach in Detroit
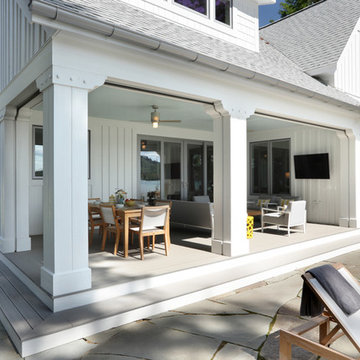
Builder: Falcon Custom Homes
Interior Designer: Mary Burns - Gallery
Photographer: Mike Buck
A perfectly proportioned story and a half cottage, the Farfield is full of traditional details and charm. The front is composed of matching board and batten gables flanking a covered porch featuring square columns with pegged capitols. A tour of the rear façade reveals an asymmetrical elevation with a tall living room gable anchoring the right and a low retractable-screened porch to the left.
Inside, the front foyer opens up to a wide staircase clad in horizontal boards for a more modern feel. To the left, and through a short hall, is a study with private access to the main levels public bathroom. Further back a corridor, framed on one side by the living rooms stone fireplace, connects the master suite to the rest of the house. Entrance to the living room can be gained through a pair of openings flanking the stone fireplace, or via the open concept kitchen/dining room. Neutral grey cabinets featuring a modern take on a recessed panel look, line the perimeter of the kitchen, framing the elongated kitchen island. Twelve leather wrapped chairs provide enough seating for a large family, or gathering of friends. Anchoring the rear of the main level is the screened in porch framed by square columns that match the style of those found at the front porch. Upstairs, there are a total of four separate sleeping chambers. The two bedrooms above the master suite share a bathroom, while the third bedroom to the rear features its own en suite. The fourth is a large bunkroom above the homes two-stall garage large enough to host an abundance of guests.
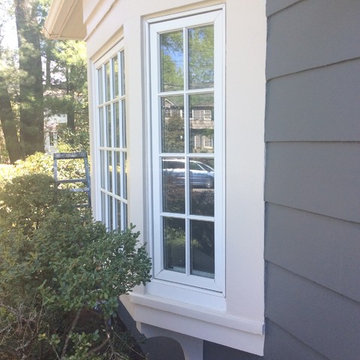
Mittelgroßes, Zweistöckiges Klassisches Einfamilienhaus mit Vinylfassade, blauer Fassadenfarbe, Satteldach und Schindeldach in New York
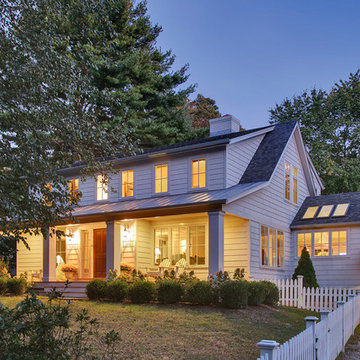
Mittelgroße, Zweistöckige Klassische Holzfassade Haus mit Satteldach und weißer Fassadenfarbe in New York
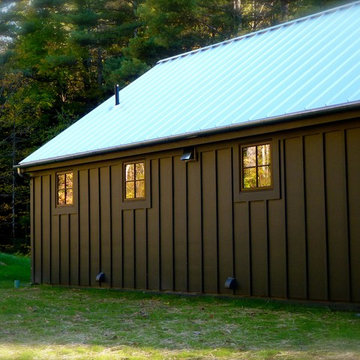
Roadside view, farm outbuilding style, black cement fiber siding, battens, galvanized metal standing seam roof
Kleines, Zweistöckiges Landhausstil Haus mit Metallfassade, schwarzer Fassadenfarbe und Satteldach in New York
Kleines, Zweistöckiges Landhausstil Haus mit Metallfassade, schwarzer Fassadenfarbe und Satteldach in New York
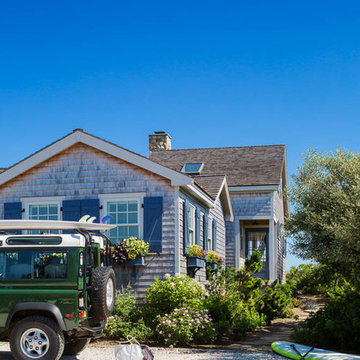
This quaint beach cottage is nestled on the coastal shores of Martha's Vineyard.
Mittelgroßes, Zweistöckiges Maritimes Haus mit Vinylfassade, beiger Fassadenfarbe und Satteldach in Boston
Mittelgroßes, Zweistöckiges Maritimes Haus mit Vinylfassade, beiger Fassadenfarbe und Satteldach in Boston
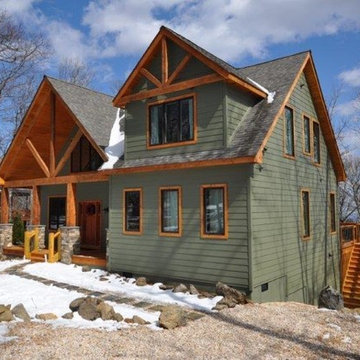
Mittelgroßes, Zweistöckiges Uriges Haus mit grüner Fassadenfarbe, Satteldach und Schindeldach in Richmond
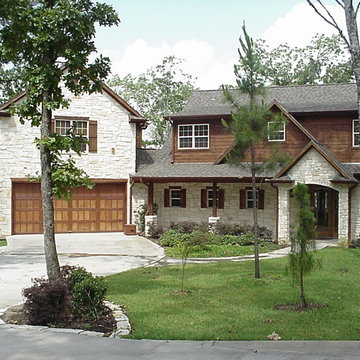
Zweistöckiges, Großes Uriges Einfamilienhaus mit Satteldach, Mix-Fassade, bunter Fassadenfarbe und Schindeldach in Dallas
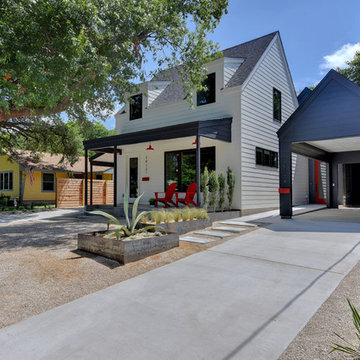
Kleine, Zweistöckige Country Holzfassade Haus mit weißer Fassadenfarbe und Satteldach in Austin
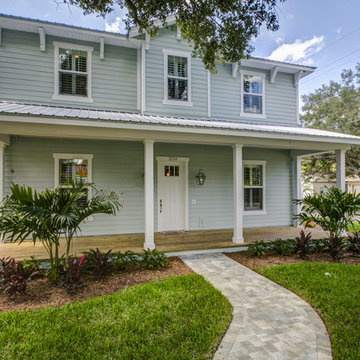
The metal roof is a perfect finishing touch on this Key West style home. Photo by Fastpix, LLC
Mittelgroßes, Zweistöckiges Maritimes Haus mit Faserzement-Fassade, blauer Fassadenfarbe und Satteldach in Tampa
Mittelgroßes, Zweistöckiges Maritimes Haus mit Faserzement-Fassade, blauer Fassadenfarbe und Satteldach in Tampa
Komfortabele Zweistöckige Häuser Ideen und Design
7