Komfortabele Zweistöckige Häuser Ideen und Design
Suche verfeinern:
Budget
Sortieren nach:Heute beliebt
141 – 160 von 26.932 Fotos
1 von 3
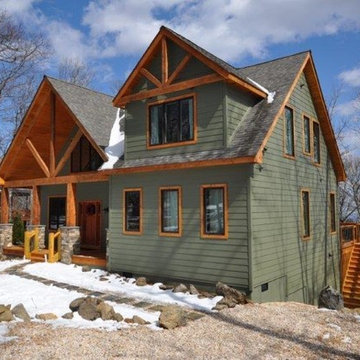
Mittelgroßes, Zweistöckiges Uriges Haus mit grüner Fassadenfarbe, Satteldach und Schindeldach in Richmond
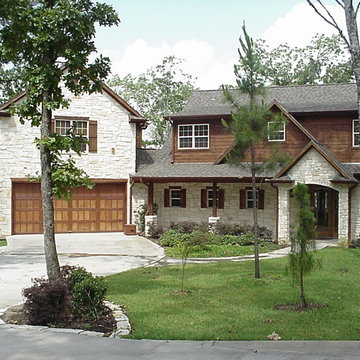
Zweistöckiges, Großes Uriges Einfamilienhaus mit Satteldach, Mix-Fassade, bunter Fassadenfarbe und Schindeldach in Dallas
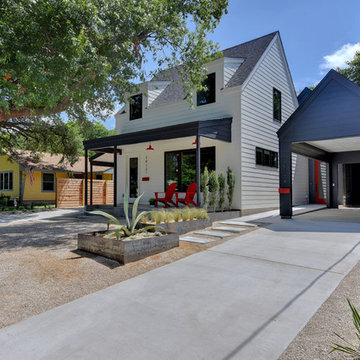
Kleine, Zweistöckige Country Holzfassade Haus mit weißer Fassadenfarbe und Satteldach in Austin
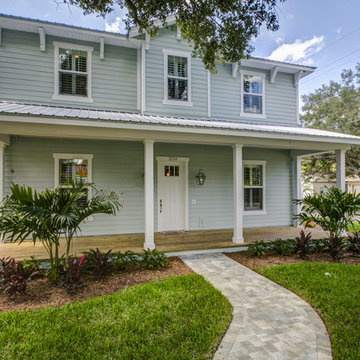
The metal roof is a perfect finishing touch on this Key West style home. Photo by Fastpix, LLC
Mittelgroßes, Zweistöckiges Maritimes Haus mit Faserzement-Fassade, blauer Fassadenfarbe und Satteldach in Tampa
Mittelgroßes, Zweistöckiges Maritimes Haus mit Faserzement-Fassade, blauer Fassadenfarbe und Satteldach in Tampa
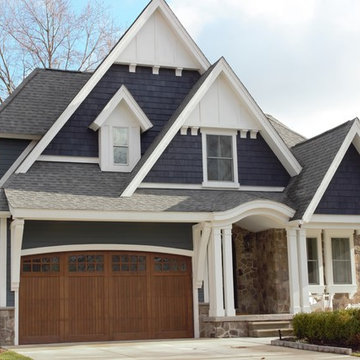
Mittelgroßes, Zweistöckiges Uriges Einfamilienhaus mit Steinfassade, blauer Fassadenfarbe, Walmdach und Schindeldach in Detroit
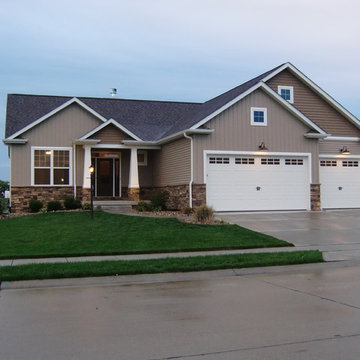
Mittelgroßes, Zweistöckiges Uriges Haus mit grauer Fassadenfarbe, Walmdach und Schindeldach in St. Louis
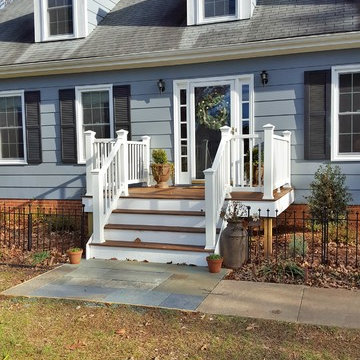
Kleines, Zweistöckiges Klassisches Einfamilienhaus mit Vinylfassade, blauer Fassadenfarbe, Walmdach und Schindeldach in Sonstige
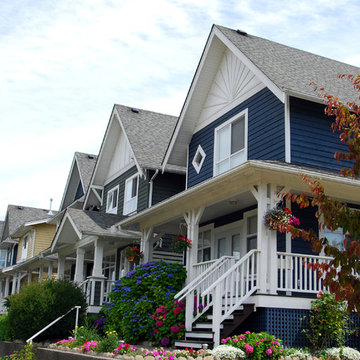
Mittelgroßes, Zweistöckiges Klassisches Einfamilienhaus mit Mix-Fassade, blauer Fassadenfarbe, Satteldach und Schindeldach in Vancouver
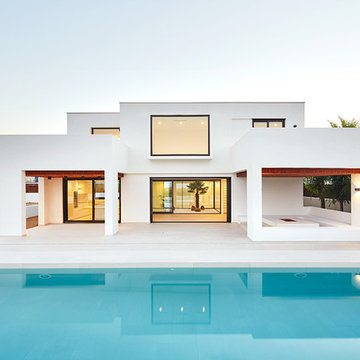
José Hevia
Mittelgroßes, Zweistöckiges Mediterranes Haus mit weißer Fassadenfarbe, Flachdach und Putzfassade in Sonstige
Mittelgroßes, Zweistöckiges Mediterranes Haus mit weißer Fassadenfarbe, Flachdach und Putzfassade in Sonstige
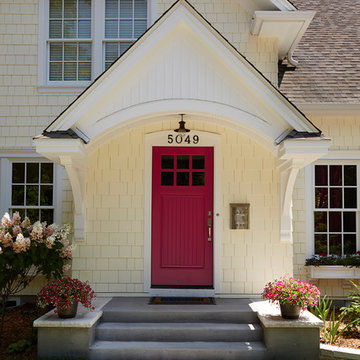
Mittelgroße, Zweistöckige Klassische Holzfassade Haus mit gelber Fassadenfarbe und Satteldach in Minneapolis
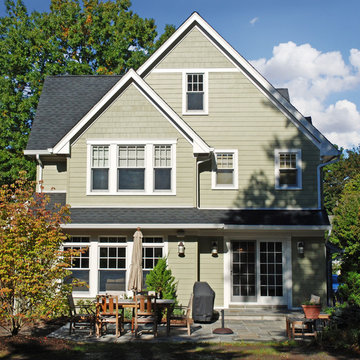
Großes, Zweistöckiges Uriges Haus mit grüner Fassadenfarbe, Satteldach und Schindeldach in New York
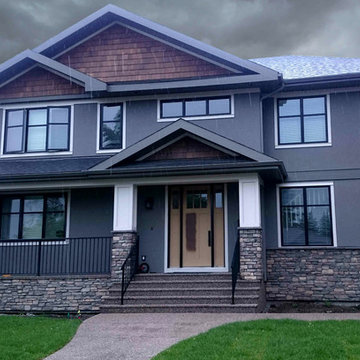
Joshua Hoiberg
Mittelgroßes, Zweistöckiges Modernes Haus mit Steinfassade und grauer Fassadenfarbe in Calgary
Mittelgroßes, Zweistöckiges Modernes Haus mit Steinfassade und grauer Fassadenfarbe in Calgary
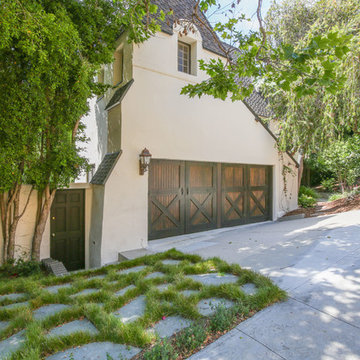
On this part of the project, the back of the house was originally shingled and the front modernized. Through the renovation of this Tudor house, Sitework, Inc. created period details to realize the Tudor look and establish the house as a major period abode.
Jordan Pysz

Reconstruction of old camp at water's edge. This project was a Guest House for a long time Battle Associates Client. Smaller, smaller, smaller the owners kept saying about the guest cottage right on the water's edge. The result was an intimate, almost diminutive, two bedroom cottage for extended family visitors. White beadboard interiors and natural wood structure keep the house light and airy. The fold-away door to the screen porch allows the space to flow beautifully.
Photographer: Nancy Belluscio
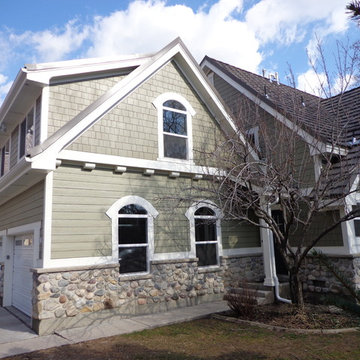
Zweistöckiges, Mittelgroßes Rustikales Haus mit Mix-Fassade und grüner Fassadenfarbe in Salt Lake City

The client’s request was quite common - a typical 2800 sf builder home with 3 bedrooms, 2 baths, living space, and den. However, their desire was for this to be “anything but common.” The result is an innovative update on the production home for the modern era, and serves as a direct counterpoint to the neighborhood and its more conventional suburban housing stock, which focus views to the backyard and seeks to nullify the unique qualities and challenges of topography and the natural environment.
The Terraced House cautiously steps down the site’s steep topography, resulting in a more nuanced approach to site development than cutting and filling that is so common in the builder homes of the area. The compact house opens up in very focused views that capture the natural wooded setting, while masking the sounds and views of the directly adjacent roadway. The main living spaces face this major roadway, effectively flipping the typical orientation of a suburban home, and the main entrance pulls visitors up to the second floor and halfway through the site, providing a sense of procession and privacy absent in the typical suburban home.
Clad in a custom rain screen that reflects the wood of the surrounding landscape - while providing a glimpse into the interior tones that are used. The stepping “wood boxes” rest on a series of concrete walls that organize the site, retain the earth, and - in conjunction with the wood veneer panels - provide a subtle organic texture to the composition.
The interior spaces wrap around an interior knuckle that houses public zones and vertical circulation - allowing more private spaces to exist at the edges of the building. The windows get larger and more frequent as they ascend the building, culminating in the upstairs bedrooms that occupy the site like a tree house - giving views in all directions.
The Terraced House imports urban qualities to the suburban neighborhood and seeks to elevate the typical approach to production home construction, while being more in tune with modern family living patterns.
Overview
Elm Grove
Size
2,800 sf
3 bedrooms, 2 bathrooms
Completion Date
September 2014
Services
Architecture, Landscape Architecture
Interior Consultants: Amy Carman Design
Steve Gotter
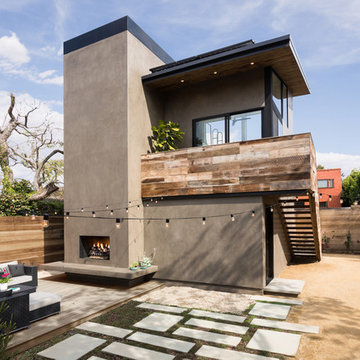
Detached accessory dwelling unit over garage. Photo by Clark Dugger
Mittelgroßes, Zweistöckiges Modernes Einfamilienhaus mit Putzfassade, beiger Fassadenfarbe, Pultdach und Schindeldach in Los Angeles
Mittelgroßes, Zweistöckiges Modernes Einfamilienhaus mit Putzfassade, beiger Fassadenfarbe, Pultdach und Schindeldach in Los Angeles
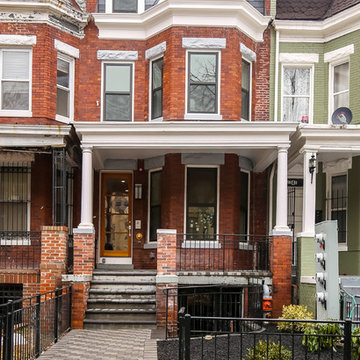
Mittelgroßes, Zweistöckiges Klassisches Haus mit Backsteinfassade, roter Fassadenfarbe und Halbwalmdach in Washington, D.C.

Mittelgroße, Zweistöckige Urige Holzfassade Haus mit brauner Fassadenfarbe und Walmdach in Detroit
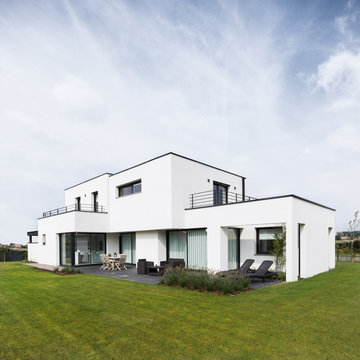
Mittelgroßes, Zweistöckiges Modernes Haus mit weißer Fassadenfarbe und Flachdach in Lille
Komfortabele Zweistöckige Häuser Ideen und Design
8