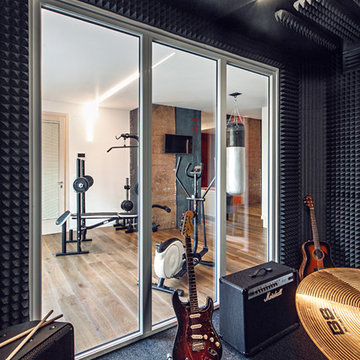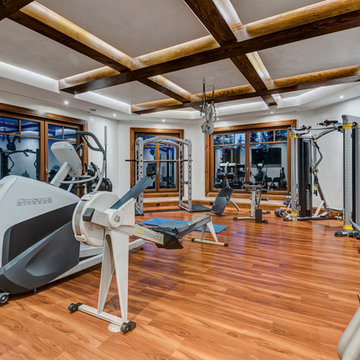Kraftraum mit braunem Boden Ideen und Design
Suche verfeinern:
Budget
Sortieren nach:Heute beliebt
1 – 20 von 142 Fotos
1 von 3

This lovely, contemporary lakeside home underwent a major renovation that also involved a two-story addition. Every room’s design takes full advantage of the stunning lake view. Second-floor changes include all new flooring from Urban Floor in a workout room / home gym with sauna hidden behind a sliding metal door. The sauna is by Jacuzzi - Clearlight Sanctuary model - Italian inspired design with full infrared spectrum, ergonomic bench, and digital controls.

Small exercise room has everything our homeowners need in addition to wall size mirror to watch their form. Heating and HVAC is tucked behind mirrors but with easy access should it be needed.

Großer Landhausstil Kraftraum mit grauer Wandfarbe, braunem Holzboden und braunem Boden in Houston

This cozy lake cottage skillfully incorporates a number of features that would normally be restricted to a larger home design. A glance of the exterior reveals a simple story and a half gable running the length of the home, enveloping the majority of the interior spaces. To the rear, a pair of gables with copper roofing flanks a covered dining area that connects to a screened porch. Inside, a linear foyer reveals a generous staircase with cascading landing. Further back, a centrally placed kitchen is connected to all of the other main level entertaining spaces through expansive cased openings. A private study serves as the perfect buffer between the homes master suite and living room. Despite its small footprint, the master suite manages to incorporate several closets, built-ins, and adjacent master bath complete with a soaker tub flanked by separate enclosures for shower and water closet. Upstairs, a generous double vanity bathroom is shared by a bunkroom, exercise space, and private bedroom. The bunkroom is configured to provide sleeping accommodations for up to 4 people. The rear facing exercise has great views of the rear yard through a set of windows that overlook the copper roof of the screened porch below.
Builder: DeVries & Onderlinde Builders
Interior Designer: Vision Interiors by Visbeen
Photographer: Ashley Avila Photography
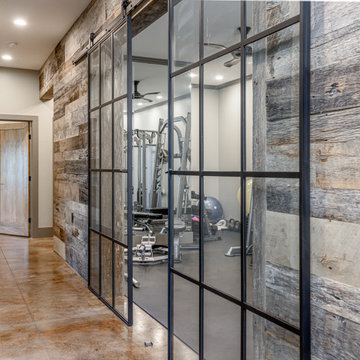
Custom-built in-home gym, in front of the stairs
Mittelgroßer Uriger Kraftraum mit beiger Wandfarbe, Betonboden und braunem Boden in Sonstige
Mittelgroßer Uriger Kraftraum mit beiger Wandfarbe, Betonboden und braunem Boden in Sonstige
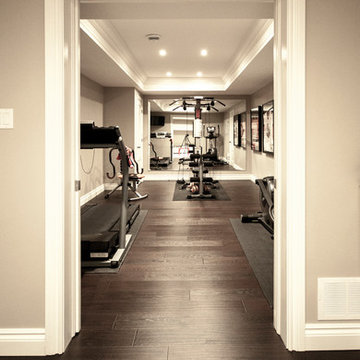
Großer Klassischer Kraftraum mit beiger Wandfarbe, dunklem Holzboden und braunem Boden in Ottawa

Mittelgroßer Maritimer Kraftraum mit weißer Wandfarbe, braunem Holzboden und braunem Boden in San Diego
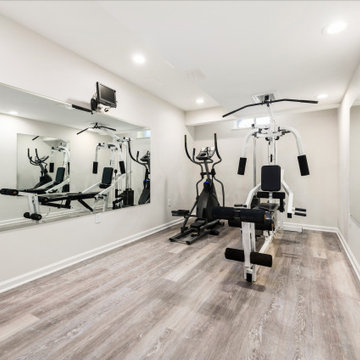
Mittelgroßer Klassischer Kraftraum mit grauer Wandfarbe, Laminat und braunem Boden in Philadelphia
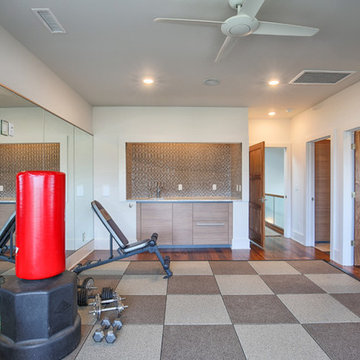
Home gym room
Mittelgroßer Moderner Kraftraum mit weißer Wandfarbe, braunem Holzboden und braunem Boden in Sonstige
Mittelgroßer Moderner Kraftraum mit weißer Wandfarbe, braunem Holzboden und braunem Boden in Sonstige
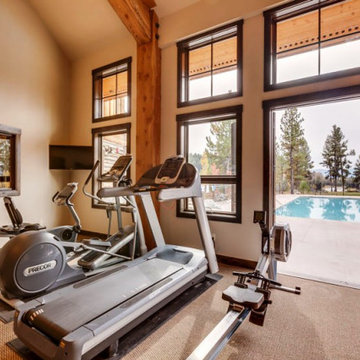
Geräumiger Uriger Kraftraum mit beiger Wandfarbe und braunem Boden in Boise

As a builder of custom homes primarily on the Northshore of Chicago, Raugstad has been building custom homes, and homes on speculation for three generations. Our commitment is always to the client. From commencement of the project all the way through to completion and the finishing touches, we are right there with you – one hundred percent. As your go-to Northshore Chicago custom home builder, we are proud to put our name on every completed Raugstad home.
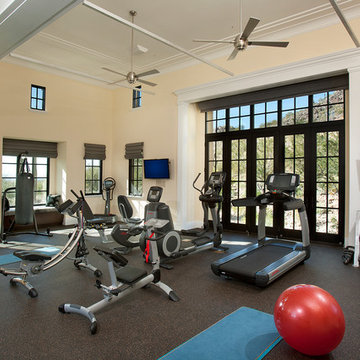
Dino Tonn
Großer Moderner Kraftraum mit beiger Wandfarbe und braunem Boden in Phoenix
Großer Moderner Kraftraum mit beiger Wandfarbe und braunem Boden in Phoenix
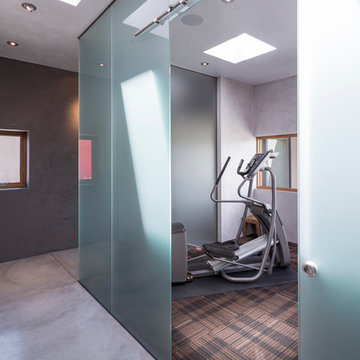
Robert Reck
Mittelgroßer Moderner Kraftraum mit grauer Wandfarbe, braunem Boden und Teppichboden in Albuquerque
Mittelgroßer Moderner Kraftraum mit grauer Wandfarbe, braunem Boden und Teppichboden in Albuquerque

Harvey Smith Photography
Klassischer Kraftraum mit beiger Wandfarbe, dunklem Holzboden und braunem Boden in Orlando
Klassischer Kraftraum mit beiger Wandfarbe, dunklem Holzboden und braunem Boden in Orlando
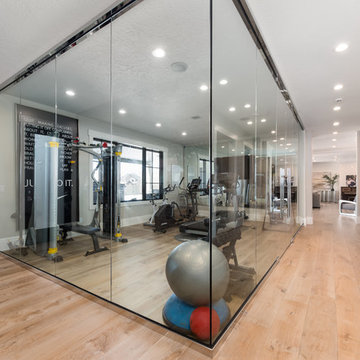
FX Home Tours
Interior Design: Osmond Design
Mittelgroßer Klassischer Kraftraum mit grauer Wandfarbe, hellem Holzboden und braunem Boden in Salt Lake City
Mittelgroßer Klassischer Kraftraum mit grauer Wandfarbe, hellem Holzboden und braunem Boden in Salt Lake City
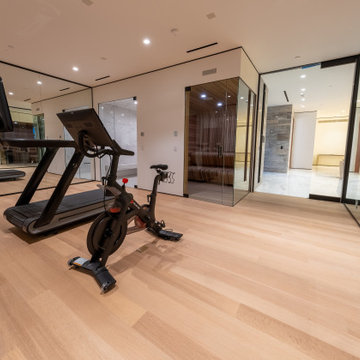
This Home Gym has a perfect ambience for a sweat session. Fully equipped with cardio stations, a weight station, full Steam & Sauna and Full height (1/2") Clear Mirrors. The Entry Door (on right) is an Oversized Door with Dark Bronze Hardware.
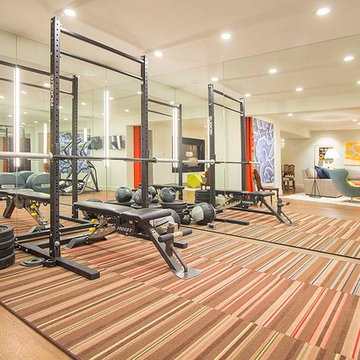
Mittelgroßer Moderner Kraftraum mit weißer Wandfarbe, braunem Holzboden und braunem Boden in San Francisco
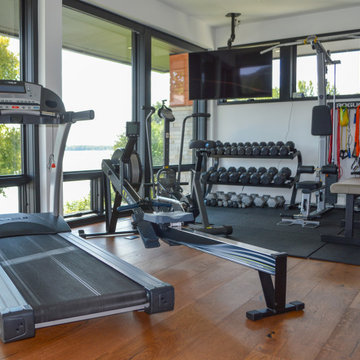
This lovely, contemporary lakeside home underwent a major renovation that also involved a two-story addition. Every room’s design takes full advantage of the stunning lake view. Second-floor changes include all new flooring from Urban Floor in a workout room / home gym with sauna hidden behind a sliding metal door.
Kraftraum mit braunem Boden Ideen und Design
1
