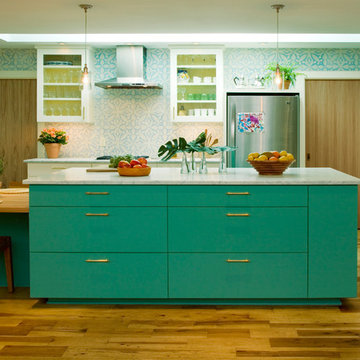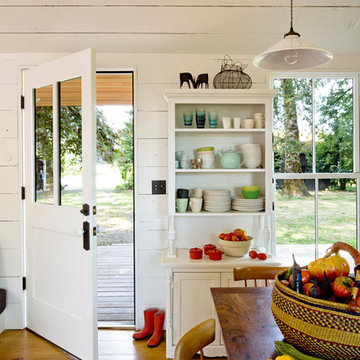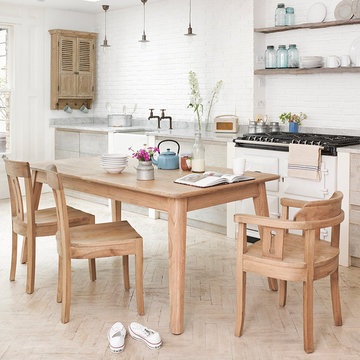Küchen Ideen und Design
Suche verfeinern:
Budget
Sortieren nach:Heute beliebt
61 – 80 von 311 Fotos
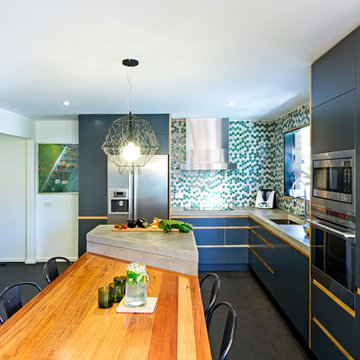
Eklektische Wohnküche in L-Form mit Unterbauwaschbecken, flächenbündigen Schrankfronten, grauen Schränken, bunter Rückwand, Rückwand aus Mosaikfliesen, Küchengeräten aus Edelstahl und Kücheninsel in Melbourne
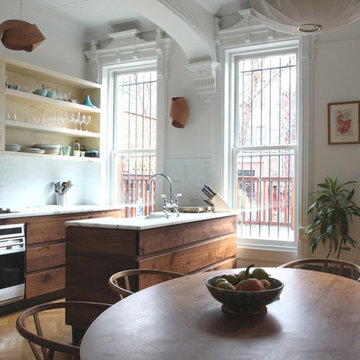
Maletz Design
Zweizeilige Moderne Wohnküche mit flächenbündigen Schrankfronten, dunklen Holzschränken, Marmor-Arbeitsplatte, Küchenrückwand in Weiß und Rückwand aus Mosaikfliesen in New York
Zweizeilige Moderne Wohnküche mit flächenbündigen Schrankfronten, dunklen Holzschränken, Marmor-Arbeitsplatte, Küchenrückwand in Weiß und Rückwand aus Mosaikfliesen in New York
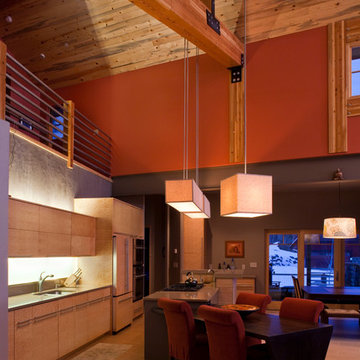
The Rendesvous Residence features a kitchen that is particularly suited to the clients' social style of cooking and entertaining. Guests are welcome to join in the action and share in the comfort of the home at the same time.
Photo courtesy New Mountain Design
Finden Sie den richtigen Experten für Ihr Projekt
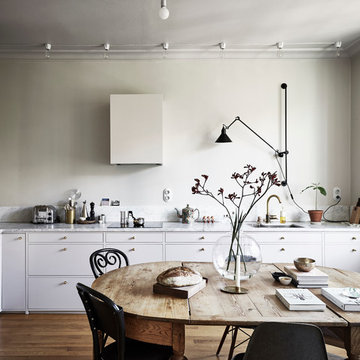
Mittelgroße Nordische Wohnküche ohne Insel in L-Form mit Doppelwaschbecken, flächenbündigen Schrankfronten, weißen Schränken, Marmor-Arbeitsplatte, Küchenrückwand in Grau, weißen Elektrogeräten und braunem Holzboden in Göteborg
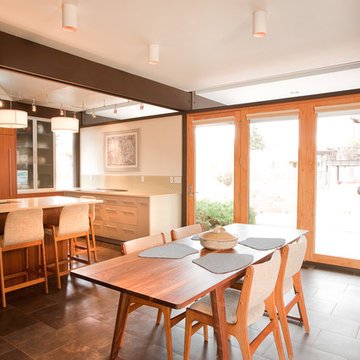
The house was originally designed by the award winning architect James Ream, FAIA in 1963. We were asked to add a deck, remodel the kitchen, bathrooms, master bedroom and other smaller areas around the house.
Copyright © Dana Miller www.millerhallphoto.com
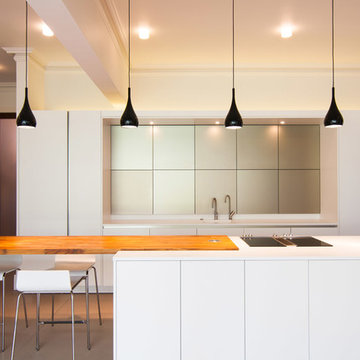
Zweizeilige Moderne Küche mit flächenbündigen Schrankfronten und weißen Schränken in Edinburgh
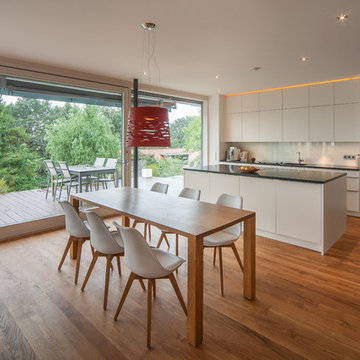
Zweizeilige, Große Moderne Wohnküche mit Unterbauwaschbecken, flächenbündigen Schrankfronten, weißen Schränken, Küchenrückwand in Weiß, Glasrückwand, braunem Holzboden, Kücheninsel und Elektrogeräten mit Frontblende in Dresden
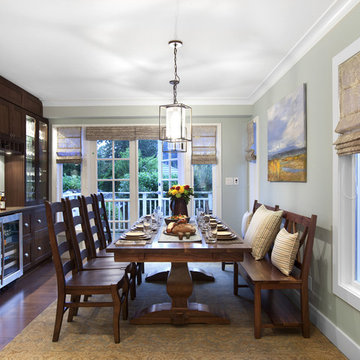
Klondike's extensive renovation of this West Vancouver home turned an unused family room into a fully functional dining space.
Klassische Wohnküche mit Schrankfronten im Shaker-Stil und dunklen Holzschränken in Vancouver
Klassische Wohnküche mit Schrankfronten im Shaker-Stil und dunklen Holzschränken in Vancouver

Free ebook, Creating the Ideal Kitchen. DOWNLOAD NOW
Our clients and their three teenage kids had outgrown the footprint of their existing home and felt they needed some space to spread out. They came in with a couple of sets of drawings from different architects that were not quite what they were looking for, so we set out to really listen and try to provide a design that would meet their objectives given what the space could offer.
We started by agreeing that a bump out was the best way to go and then decided on the size and the floor plan locations of the mudroom, powder room and butler pantry which were all part of the project. We also planned for an eat-in banquette that is neatly tucked into the corner and surrounded by windows providing a lovely spot for daily meals.
The kitchen itself is L-shaped with the refrigerator and range along one wall, and the new sink along the exterior wall with a large window overlooking the backyard. A large island, with seating for five, houses a prep sink and microwave. A new opening space between the kitchen and dining room includes a butler pantry/bar in one section and a large kitchen pantry in the other. Through the door to the left of the main sink is access to the new mudroom and powder room and existing attached garage.
White inset cabinets, quartzite countertops, subway tile and nickel accents provide a traditional feel. The gray island is a needed contrast to the dark wood flooring. Last but not least, professional appliances provide the tools of the trade needed to make this one hardworking kitchen.
Designed by: Susan Klimala, CKD, CBD
Photography by: Mike Kaskel
For more information on kitchen and bath design ideas go to: www.kitchenstudio-ge.com

This kitchen was formerly a dark paneled, cluttered, divided space with little natural light. By eliminating partitions and creating a more functional, open floorplan, as well as adding modern windows with traditional detailing, providing lovingly detailed built-ins for the clients extensive collection of beautiful dishes, and lightening up the color palette we were able to create a rather miraculous transformation. The wide plank salvaged pine floors, the antique french dining table, as well as the Galbraith & Paul drum pendant and the salvaged antique glass monopoint track pendants all help to provide a warmth to the crisp detailing.
Renovation/Addition. Rob Karosis Photography
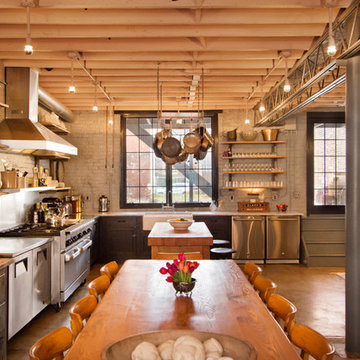
Bennett Frank McCarthy Architects, Inc.
Industrial Küche mit Landhausspüle und Küchengeräten aus Edelstahl in Washington, D.C.
Industrial Küche mit Landhausspüle und Küchengeräten aus Edelstahl in Washington, D.C.
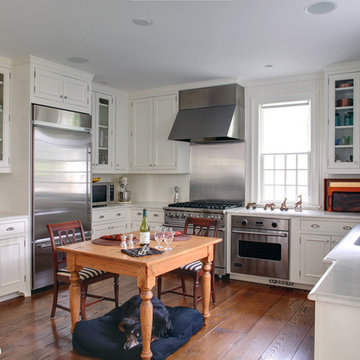
Photography by Olson Photographic, LLC
Klassische Küche mit Küchengeräten aus Edelstahl in Bridgeport
Klassische Küche mit Küchengeräten aus Edelstahl in Bridgeport
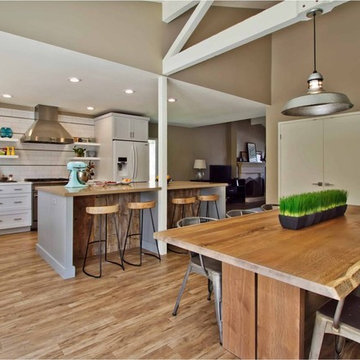
Offene Klassische Küche in L-Form mit Schrankfronten mit vertiefter Füllung, weißen Schränken, Küchenrückwand in Weiß, Rückwand aus Metrofliesen und weißen Elektrogeräten in San Diego
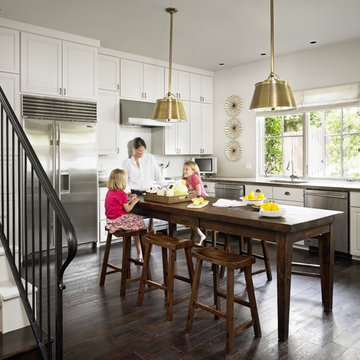
Klassische Küche in L-Form mit Küchengeräten aus Edelstahl, Betonarbeitsplatte, weißen Schränken und Küchenrückwand in Weiß in Austin
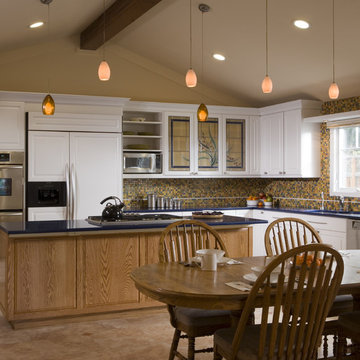
Moderne Wohnküche mit profilierten Schrankfronten, weißen Schränken, bunter Rückwand, Rückwand aus Mosaikfliesen, Elektrogeräten mit Frontblende und blauer Arbeitsplatte in San Francisco
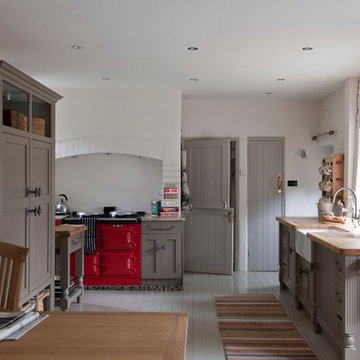
Mittelgroße Landhaus Wohnküche ohne Insel in U-Form mit Landhausspüle, grauen Schränken, Arbeitsplatte aus Holz, gebeiztem Holzboden, Schrankfronten im Shaker-Stil und bunten Elektrogeräten in London
Küchen Ideen und Design
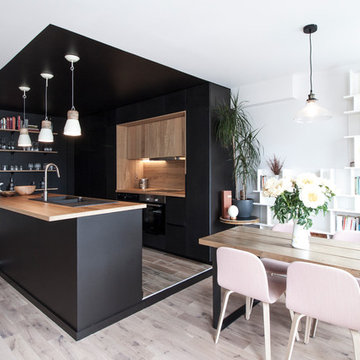
Bertrand Fompeyrine
Mittelgroße, Offene, Zweizeilige Nordische Küche mit Doppelwaschbecken, Arbeitsplatte aus Holz, schwarzen Elektrogeräten, hellem Holzboden, Kücheninsel und Küchenrückwand in Braun in Paris
Mittelgroße, Offene, Zweizeilige Nordische Küche mit Doppelwaschbecken, Arbeitsplatte aus Holz, schwarzen Elektrogeräten, hellem Holzboden, Kücheninsel und Küchenrückwand in Braun in Paris
4
