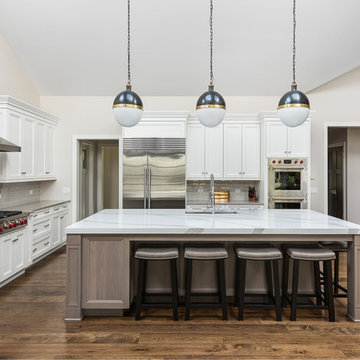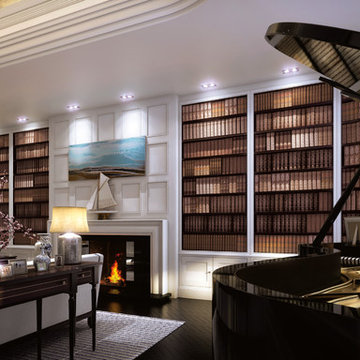Küchen Ideen und Design
Suche verfeinern:
Budget
Sortieren nach:Heute beliebt
141 – 160 von 422 Fotos
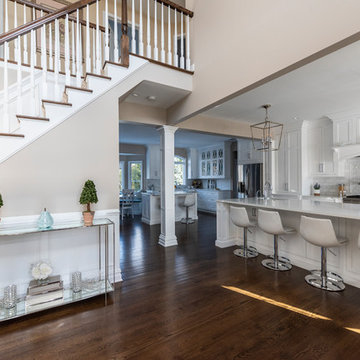
Our clients wanted to step outside the box and creatively used their center hall colonial dining room to dramatically expand their kitchen space, all while staying within the existing footprint of their home.
We eliminated the walls between the dining room and kitchen to create a new large island for seating and serving, a cooking area and lots of storage. The new column shows where the old rooms met.
A newly remodeled foyer, including new stair posts, wood floors and eliminating the formal living room to accommodate a new dining room location were also completed.
The results, a creative use of our client’s existing spaces to dramatically expand the kitchen and living spaces and create the kitchen of their dreams.
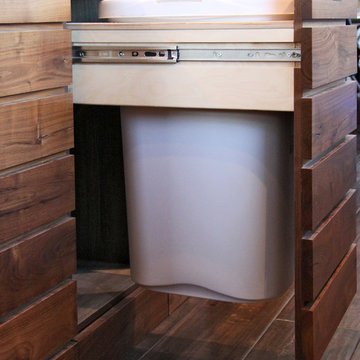
Cutlery tray divider and utility tray divider. Baltic birch drawers with dovetail detail.
Kleine Küche in Sonstige
Kleine Küche in Sonstige
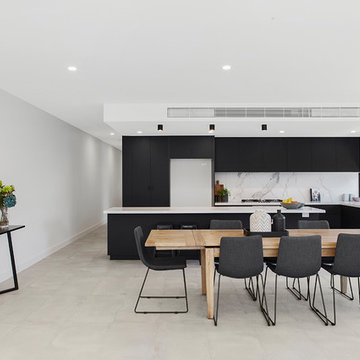
We Shoot Buildings
Offene, Zweizeilige, Große Moderne Küche mit Unterbauwaschbecken, schwarzen Schränken, Quarzwerkstein-Arbeitsplatte, Küchenrückwand in Weiß, Rückwand aus Porzellanfliesen, Küchengeräten aus Edelstahl, Porzellan-Bodenfliesen, Kücheninsel, grauem Boden und weißer Arbeitsplatte in Melbourne
Offene, Zweizeilige, Große Moderne Küche mit Unterbauwaschbecken, schwarzen Schränken, Quarzwerkstein-Arbeitsplatte, Küchenrückwand in Weiß, Rückwand aus Porzellanfliesen, Küchengeräten aus Edelstahl, Porzellan-Bodenfliesen, Kücheninsel, grauem Boden und weißer Arbeitsplatte in Melbourne
Finden Sie den richtigen Experten für Ihr Projekt
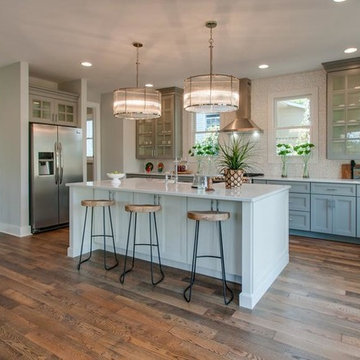
A Fresh Traditional Kitchen
AS SEEN ON: SEASON 3, EPISODE 3 OF MASTERS OF FLIP
Soft pastels get a fresh, stylish update when paired with sparkling chandeliers and modern accents to create a space that shows why the party always ends up in the kitchen.
In this one-wall style kitchen, we paired our classic Colorado doors with Driftwood enamel and traditional glass-front upper cabinets against a textured white backsplash. The centrepiece of the space is the large eat-at island in Sugar White. Featuring a charming farm sink and capable of comfortably seating four, it provides plenty of space to prep or mingle.
Clever built-in additions, like an under-counter microwave unit, means that style is never sacrificed for function in this Kitchens by Foremost design!
This pantry wall was custom designed for the space it’s in, making sure that every bit of space is properly utilized. Using the same Colorado doors in Sugar White enamel as in the main kitchen ensures that this addition fits seamlessly into the space. The top hinged cabinet, custom wine rack, and stem glass holder also allows this pantry pull double duty as a impromptu bar.
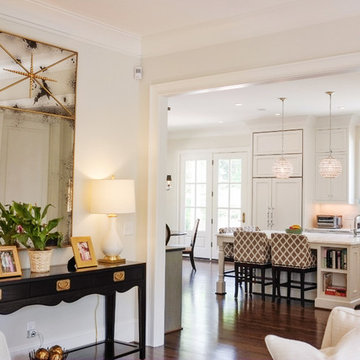
Klassische Küche mit weißen Schränken, Marmor-Arbeitsplatte, Elektrogeräten mit Frontblende, dunklem Holzboden, Kücheninsel und braunem Boden in Raleigh
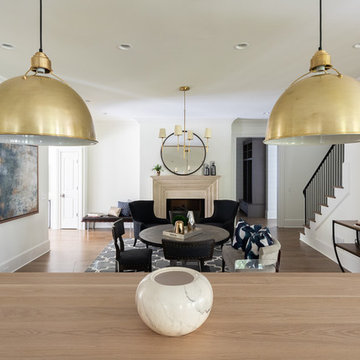
Stokesman Luxury Homes BEST of HOUZZ: Ranked #1 in Buckhead, Atlanta, Georgia Custom Luxury Home Builder Earning 5 STAR REVIEWS from our clients, your neighbors, for over 15 years, since 2003. Stokesman Luxury Homes is a boutique custom home builder that specializes in luxury residential new construction in Buckhead. Honored to be ranked #1 in Buckhead by Houzz.
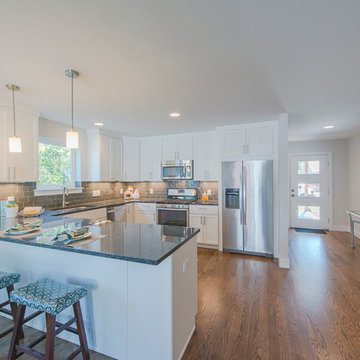
Offene, Große Klassische Küche in U-Form mit Halbinsel, Schrankfronten im Shaker-Stil, weißen Schränken, Unterbauwaschbecken, Granit-Arbeitsplatte, Küchenrückwand in Grau, Rückwand aus Metrofliesen, Küchengeräten aus Edelstahl und braunem Holzboden in Denver
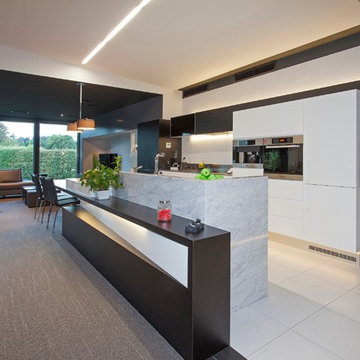
Tussore felted wool loop pile carpet from Cavalier Bremworth.
Part of the Bremworth Collection - a range of high-end, luxurious wool carpets.
Offene, Zweizeilige Moderne Küche in Christchurch
Offene, Zweizeilige Moderne Küche in Christchurch
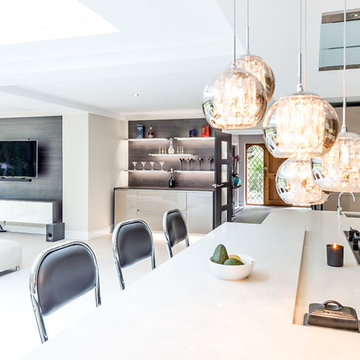
This amazing, handleless kitchen in Rickmansworth comprises of Terra Oak wood effect and Gold Bronze glass furniture, with a quartz worktop in Terra. The kitchen is completed with Miele appliances.
Our customers also presented us with the challenge of designing a complimentary desk area, TV unit and drinks bar. The results are stunning, with a desk comprised of White glass and Terra Oak, a TV unit also in White Glass and Terra Oak and a bar in Gold Bronze glass and Terra Oak.
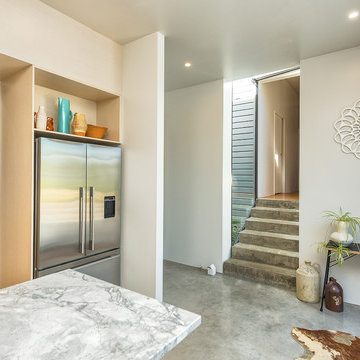
Up the stairs, through the glazed link from the kitchn to the Billiards Room
Design by Black Pine
Photo by Mark Brimblecombe
Offene Moderne Küche mit hellen Holzschränken, Marmor-Arbeitsplatte, Küchengeräten aus Edelstahl, Betonboden und Kücheninsel in Sonstige
Offene Moderne Küche mit hellen Holzschränken, Marmor-Arbeitsplatte, Küchengeräten aus Edelstahl, Betonboden und Kücheninsel in Sonstige
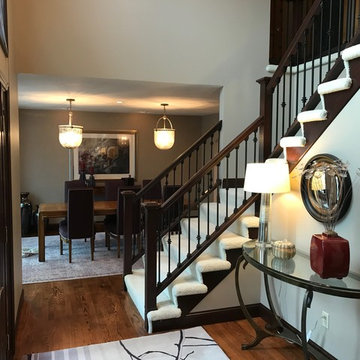
The main floor of this 1980's Bloomington home underwent a complete transformation. The decision to eliminate the formal living room and replace it with the dinning room created the space to make this stunning design possible. Removing a wall and expanding the kitchen into the space where the dining room used to be created a large 30 x 13 footprint to build this impressive kitchen that incorporates both granite & hardwood counter tops, beautiful cherry cabinetry and lots of natural sunlight. We built an archway between the kitchen and dinning room adding a touch of character. We also removed the railing separating the kitchen from the family room. The kitchen, dining room and entryway were all updated with stained hardwood floors.
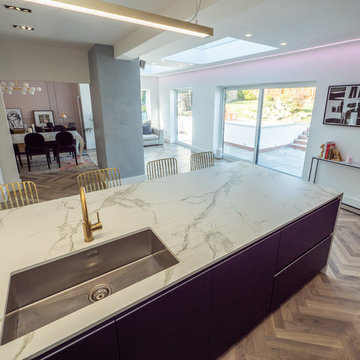
Offene, Zweizeilige, Große Moderne Küche mit Einbauwaschbecken, flächenbündigen Schrankfronten, blauen Schränken, Mineralwerkstoff-Arbeitsplatte, Küchenrückwand in Weiß, Rückwand aus Marmor, Küchengeräten aus Edelstahl, hellem Holzboden, Kücheninsel, braunem Boden und weißer Arbeitsplatte in West Midlands
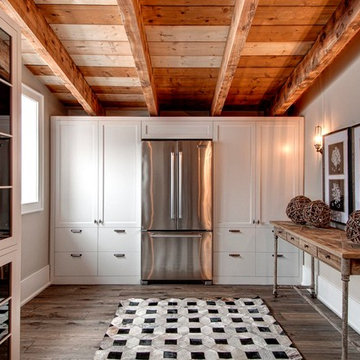
SANDY MACKAY
Urige Küche in L-Form mit Vorratsschrank, Landhausspüle, Schrankfronten im Shaker-Stil, weißen Schränken, Quarzwerkstein-Arbeitsplatte, Küchengeräten aus Edelstahl, braunem Holzboden und Kücheninsel in Toronto
Urige Küche in L-Form mit Vorratsschrank, Landhausspüle, Schrankfronten im Shaker-Stil, weißen Schränken, Quarzwerkstein-Arbeitsplatte, Küchengeräten aus Edelstahl, braunem Holzboden und Kücheninsel in Toronto
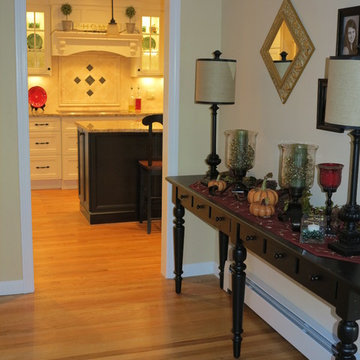
The grand entrance, with a beautiful view of the wood hood and feature wall.
Große Klassische Wohnküche in L-Form mit Doppelwaschbecken, Schrankfronten mit vertiefter Füllung, beigen Schränken, Granit-Arbeitsplatte, Küchenrückwand in Beige, Rückwand aus Steinfliesen, Küchengeräten aus Edelstahl, braunem Holzboden und Kücheninsel in Bridgeport
Große Klassische Wohnküche in L-Form mit Doppelwaschbecken, Schrankfronten mit vertiefter Füllung, beigen Schränken, Granit-Arbeitsplatte, Küchenrückwand in Beige, Rückwand aus Steinfliesen, Küchengeräten aus Edelstahl, braunem Holzboden und Kücheninsel in Bridgeport
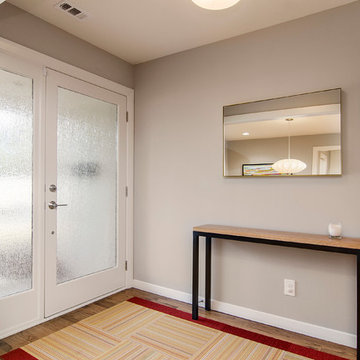
Built in 1969, this home had not been updated since its original owners. The new homeowners desired a complete revamp of the home so the house was gutted to the studs, opened up and completely redesigned to create a distinctly modern contemporary feel in this one story ranch style North Dallas home. To create the sleek gray-toned look, gray paint and subway tiles were used throughout, Galaxy White granite in kitchen and Lennon granite in a very unique Leather finish was used in the bathrooms. Light colored wood flooring to keep a traditional element still intact made this once old style home a modern and trendy abode. Design and Build by Hatfield Builders & Remodelers, photography by Versatile Imaging.
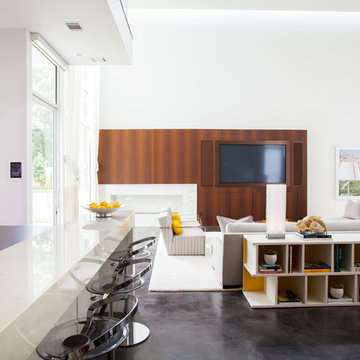
Want your room to look like this? http://www.laurauinteriordesign.com/connect/become-client/
Photos by Julie Soefer
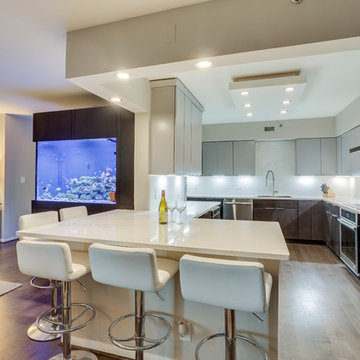
Designed by Nancy Knickerbocker of Reico Kitchen & Bath in Springfield, VA this contemporary kitchen design features an aquarium that influences the overall look and feel of the space. Kitchen cabinets are Merillat Classic in the Fusion door style in Maple in 2 finishes. The base kitchen cabinets feature a Dusk stain and the wall kitchen cabinets feature a Shale stain. The kitchen also features JennAir kitchen appliances. For Nancy, the biggest challenge was to incorporate the clients wishes while working within the limitations of the condo space. The finished kitchen design added additional storage as well as a countertop over hang on the peninsula that creates the perfect spot for guests or family to gather while meals are being prepared. Photos courtesy of BTW Images LLC.
Küchen Ideen und Design
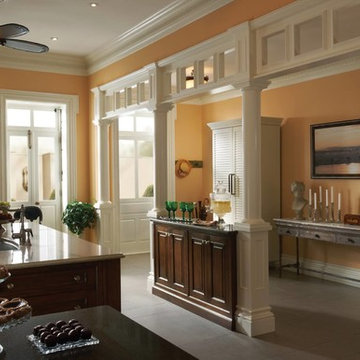
Taking its inspiration from the elegant, romantic era in Europe, this kitchen design features luxurious materials, antique furnitures, soothing color palettes, and intricate details.
8
