Küchen in grau-weiß mit gewölbter Decke Ideen und Design
Suche verfeinern:
Budget
Sortieren nach:Heute beliebt
121 – 140 von 358 Fotos
1 von 3
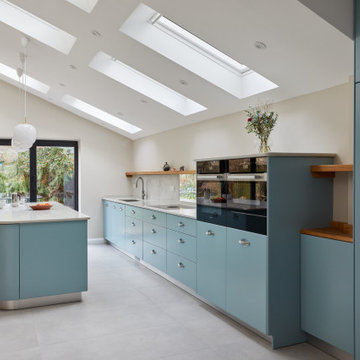
This kitchen formed part of a full extension and home renovation project in a wonderful family home in Central Cambridge. The initial contact came via a referral from a previous client... who was also in the very select SCOOP owners club! It is always very exciting for me when clients choose a SCOOP kitchen... as literally 98% of our kitchens are in our handle-less naturalSHEER or minimalSHEER styles! We instantly hit IT off with these lovely clients and after a few liveDESIGN sessions, we had the layout and spec' nailed down for the amazing new space they planned to create.
The Details...
This kitchen is our fabulous SCOOP model... which is defined by a characterful SCOOP OUT behind each of the handles.
These cheeky SCOOPS add instant appeal... they somehow bring to mind an early Mini Cooper and have a really happy vibe about them.
Not only do they look great, they actually make the handle easier to grasp - so it's a win-win (if handles are your thing)!
The cabinets themselves are finished in Waterwheel Light Blue - which for some strange reason has been the choice of colour for nearly all of SCOOP kitchens we have built over the last 12 years or so!
The blue tones work really well with Mont Blanc quartz tops (Caesarstone) and the Porcelain floor tiles (supplied by Tomas). The cool blend is warmed up with elements of oak found in the Arcadia Shelving and elsewhere.
Appliances are by Miele, Fisher & Paykel, Liebherr and Bora.
The mood becomes more sombre, as the kitchen gives way to the dining area... here bespoke hand-painted cabinets were created with detailing to match the existing fire surround.
At the other end a really cheerful media wall was created to provide oodles of storage.
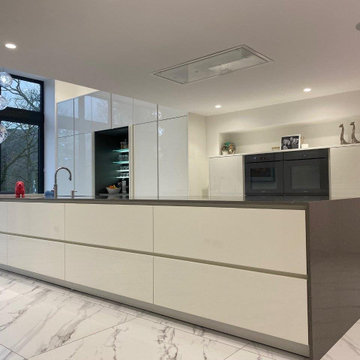
This luxury contemporary kitchen sits inside a traditional stone built Saddleworth mill style farmhouse, mullions windows and low ceilings, so we opened up an area double height to gain height and light flooding in. Areas of the kitchen house amazing art work by Peter Smith adding a fabulous pop of fun and colour, Pinks sofas add fun and vibrancy. Underfloor heating keeps the room warm and walls clear and a happy dog. Diane Berry certainly knows how to think outside the box when she created this dramatic double height space in Saddleworth, Oldham,
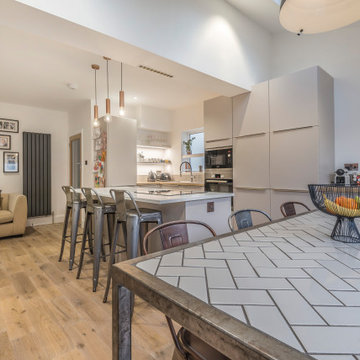
The kitchen has long been dubbed the heart of the home. Now the stand-alone kitchen is making way for the family room. An all purpose space to suit modern life; kitchen/living/dining spaces all rolled into one.
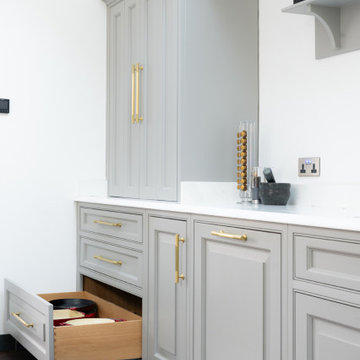
The kitchen space was designed to flow with the original beam and woodwork on show and create storage solutions for the whole family and home. The layout is a simple galley where the island becomes a focal point and divides the open-plan space. Another clever design concept that our client thought of was the different types of flooring separated with a gold door trim. The space is full of innovative features from Neff, Quooker, Fisher & Paykel. A Shaws of Darwen sink is included and a beautiful kitchen island.
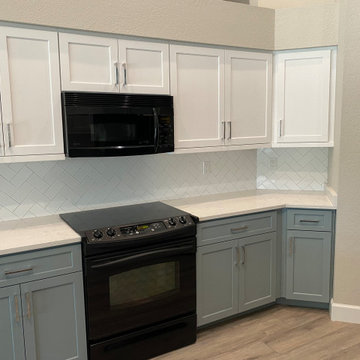
Complete Home Remodel and Renovation
Zweizeilige, Große Klassische Küche mit Unterbauwaschbecken, Schrankfronten im Shaker-Stil, weißen Schränken, Quarzwerkstein-Arbeitsplatte, Küchenrückwand in Weiß, Rückwand aus Porzellanfliesen, schwarzen Elektrogeräten, Laminat, grauem Boden, weißer Arbeitsplatte und gewölbter Decke in Tampa
Zweizeilige, Große Klassische Küche mit Unterbauwaschbecken, Schrankfronten im Shaker-Stil, weißen Schränken, Quarzwerkstein-Arbeitsplatte, Küchenrückwand in Weiß, Rückwand aus Porzellanfliesen, schwarzen Elektrogeräten, Laminat, grauem Boden, weißer Arbeitsplatte und gewölbter Decke in Tampa
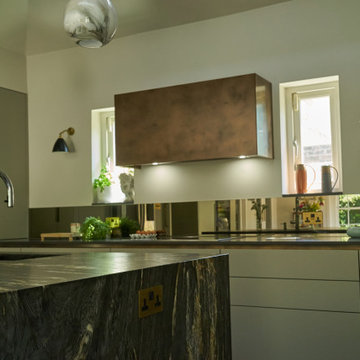
Offene, Große Moderne Küche in grau-weiß in U-Form mit flächenbündigen Schrankfronten, grauen Schränken, Marmor-Arbeitsplatte, Kücheninsel und gewölbter Decke in London
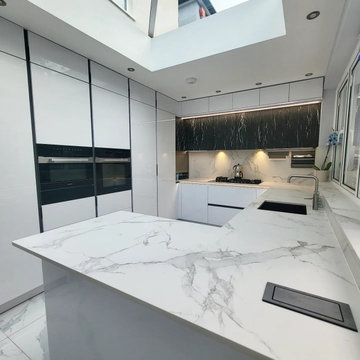
Recent completion of a brilliant #whiteglosskitchen paired with #blackmarble front wall units and recessed leds throughout. The worktop and splashback is #dektonaura and tap #quookertap.
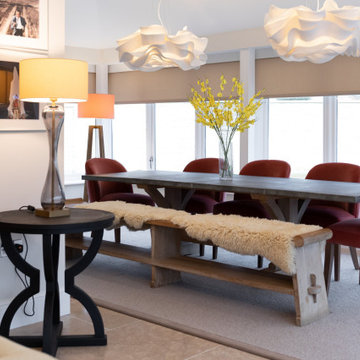
COUNTRY HOUSE INTERIOR DESIGN PROJECT
We were thrilled to be asked to provide our full interior design service for this luxury new-build country house, deep in the heart of the Lincolnshire hills.
Our client approached us as soon as his offer had been accepted on the property – the year before it was due to be finished. This was ideal, as it meant we could be involved in some important decisions regarding the interior architecture. Most importantly, we were able to input into the design of the kitchen and the state-of-the-art lighting and automation system.
This beautiful country house now boasts an ambitious, eclectic array of design styles and flavours. Some of the rooms are intended to be more neutral and practical for every-day use. While in other areas, Tim has injected plenty of drama through his signature use of colour, statement pieces and glamorous artwork.
FORMULATING THE DESIGN BRIEF
At the initial briefing stage, our client came to the table with a head full of ideas. Potential themes and styles to incorporate – thoughts on how each room might look and feel. As always, Tim listened closely. Ideas were brainstormed and explored; requirements carefully talked through. Tim then formulated a tight brief for us all to agree on before embarking on the designs.
METROPOLIS MEETS RADIO GAGA GRANDEUR
Two areas of special importance to our client were the grand, double-height entrance hall and the formal drawing room. The brief we settled on for the hall was Metropolis – Battersea Power Station – Radio Gaga Grandeur. And for the drawing room: James Bond’s drawing room where French antiques meet strong, metallic engineered Art Deco pieces. The other rooms had equally stimulating design briefs, which Tim and his team responded to with the same level of enthusiasm.
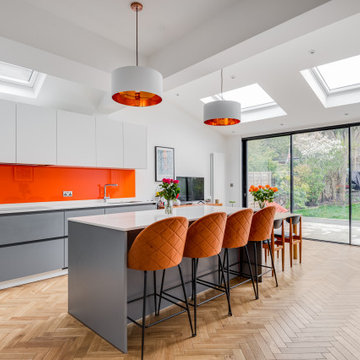
A grey and white handleless kitchen in a London side return extension. The kitchen includes an island with a white Caeserstone quartz worktop,
Große Moderne Küche mit Einbauwaschbecken, grauen Schränken, Quarzit-Arbeitsplatte, Küchenrückwand in Orange, Glasrückwand, bunten Elektrogeräten, hellem Holzboden, braunem Boden, weißer Arbeitsplatte und gewölbter Decke in London
Große Moderne Küche mit Einbauwaschbecken, grauen Schränken, Quarzit-Arbeitsplatte, Küchenrückwand in Orange, Glasrückwand, bunten Elektrogeräten, hellem Holzboden, braunem Boden, weißer Arbeitsplatte und gewölbter Decke in London
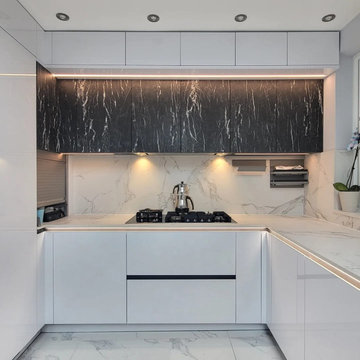
Recent completion of a brilliant #whiteglosskitchen paired with #blackmarble front wall units and recessed leds throughout. The worktop and splashback is #dektonaura and tap #quookertap.
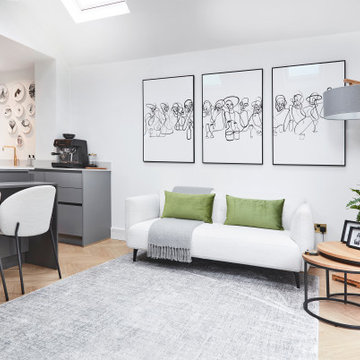
Mittelgroße Moderne Küche in L-Form mit Waschbecken, flächenbündigen Schrankfronten, grauen Schränken, Quarzit-Arbeitsplatte, Küchenrückwand in Metallic, Rückwand aus Spiegelfliesen, schwarzen Elektrogeräten, Vinylboden, Kücheninsel, braunem Boden, weißer Arbeitsplatte und gewölbter Decke in Sonstige
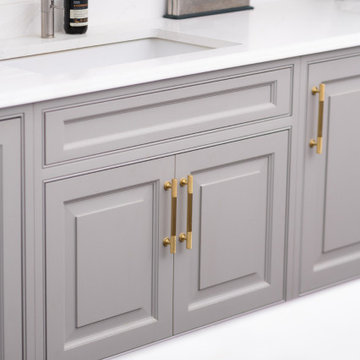
The kitchen space was designed to flow with the original beam and woodwork on show and create storage solutions for the whole family and home. The layout is a simple galley where the island becomes a focal point and divides the open-plan space. Another clever design concept that our client thought of was the different types of flooring separated with a gold door trim. The space is full of innovative features from Neff, Quooker, Fisher & Paykel. A Shaws of Darwen sink is included and a beautiful kitchen island.
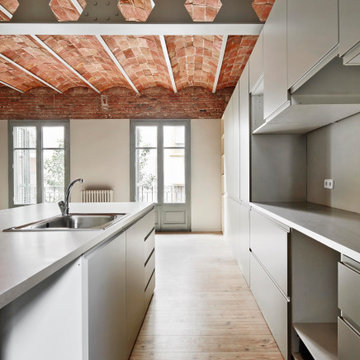
Offene, Mittelgroße Klassische Küche in grau-weiß in U-Form mit Einbauwaschbecken, Schrankfronten mit vertiefter Füllung, grauen Schränken, Edelstahl-Arbeitsplatte, Küchenrückwand in Grau, Rückwand aus Metallfliesen, Elektrogeräten mit Frontblende, hellem Holzboden, Halbinsel, beigem Boden, grauer Arbeitsplatte und gewölbter Decke in Barcelona
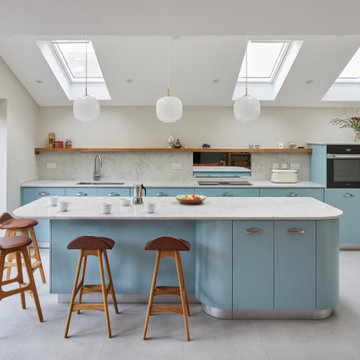
This kitchen formed part of a full extension and home renovation project in a wonderful family home in Central Cambridge. The initial contact came via a referral from a previous client... who was also in the very select SCOOP owners club! It is always very exciting for me when clients choose a SCOOP kitchen... as literally 98% of our kitchens are in our handle-less naturalSHEER or minimalSHEER styles! We instantly hit IT off with these lovely clients and after a few liveDESIGN sessions, we had the layout and spec' nailed down for the amazing new space they planned to create.
The Details...
This kitchen is our fabulous SCOOP model... which is defined by a characterful SCOOP OUT behind each of the handles.
These cheeky SCOOPS add instant appeal... they somehow bring to mind an early Mini Cooper and have a really happy vibe about them.
Not only do they look great, they actually make the handle easier to grasp - so it's a win-win (if handles are your thing)!
The cabinets themselves are finished in Waterwheel Light Blue - which for some strange reason has been the choice of colour for nearly all of SCOOP kitchens we have built over the last 12 years or so!
The blue tones work really well with Mont Blanc quartz tops (Caesarstone) and the Porcelain floor tiles (supplied by Tomas). The cool blend is warmed up with elements of oak found in the Arcadia Shelving and elsewhere.
Appliances are by Miele, Fisher & Paykel, Liebherr and Bora.
The mood becomes more sombre, as the kitchen gives way to the dining area... here bespoke hand-painted cabinets were created with detailing to match the existing fire surround.
At the other end a really cheerful media wall was created to provide oodles of storage.
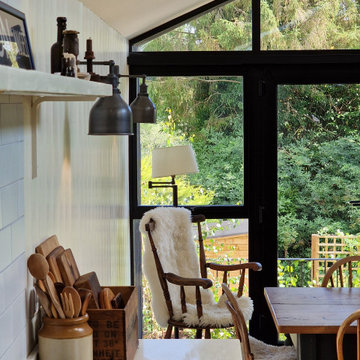
The new kitchen sits within an extension to this 1990s bungalow. With a vaulted ceiling maximising light and space and bringing in morning sun, as well as a feature glazed gable with views of the garden and beyond.
This open plan space provides room for cooking, eating and entertaining
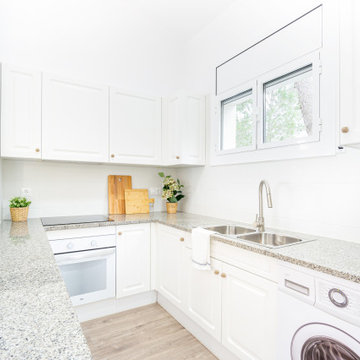
Offene, Kleine Mediterrane Küche in grau-weiß ohne Insel in U-Form mit Doppelwaschbecken, Kassettenfronten, weißen Schränken, Granit-Arbeitsplatte, Küchenrückwand in Metallic, Laminat, braunem Boden und gewölbter Decke in Sonstige
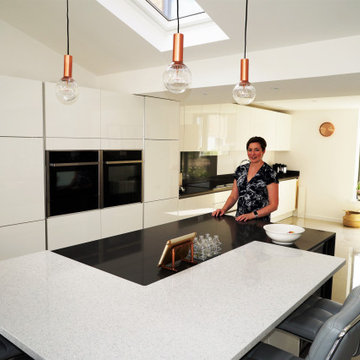
Townhouse Kitchen Extension
Moderne Küche in grau-weiß mit Einbauwaschbecken, Marmor-Arbeitsplatte, Küchengeräten aus Edelstahl, weißer Arbeitsplatte und gewölbter Decke in Buckinghamshire
Moderne Küche in grau-weiß mit Einbauwaschbecken, Marmor-Arbeitsplatte, Küchengeräten aus Edelstahl, weißer Arbeitsplatte und gewölbter Decke in Buckinghamshire
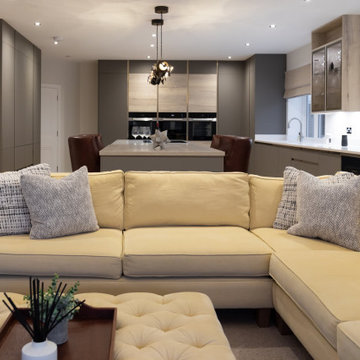
COUNTRY HOUSE INTERIOR DESIGN PROJECT
We were thrilled to be asked to provide our full interior design service for this luxury new-build country house, deep in the heart of the Lincolnshire hills.
Our client approached us as soon as his offer had been accepted on the property – the year before it was due to be finished. This was ideal, as it meant we could be involved in some important decisions regarding the interior architecture. Most importantly, we were able to input into the design of the kitchen and the state-of-the-art lighting and automation system.
This beautiful country house now boasts an ambitious, eclectic array of design styles and flavours. Some of the rooms are intended to be more neutral and practical for every-day use. While in other areas, Tim has injected plenty of drama through his signature use of colour, statement pieces and glamorous artwork.
FORMULATING THE DESIGN BRIEF
At the initial briefing stage, our client came to the table with a head full of ideas. Potential themes and styles to incorporate – thoughts on how each room might look and feel. As always, Tim listened closely. Ideas were brainstormed and explored; requirements carefully talked through. Tim then formulated a tight brief for us all to agree on before embarking on the designs.
METROPOLIS MEETS RADIO GAGA GRANDEUR
Two areas of special importance to our client were the grand, double-height entrance hall and the formal drawing room. The brief we settled on for the hall was Metropolis – Battersea Power Station – Radio Gaga Grandeur. And for the drawing room: James Bond’s drawing room where French antiques meet strong, metallic engineered Art Deco pieces. The other rooms had equally stimulating design briefs, which Tim and his team responded to with the same level of enthusiasm.
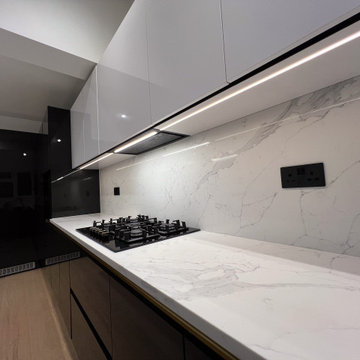
Offene, Große Moderne Küche in grau-weiß in U-Form mit Einbauwaschbecken, flächenbündigen Schrankfronten, grauen Schränken, Quarzit-Arbeitsplatte, Küchenrückwand in Weiß, Rückwand aus Quarzwerkstein, schwarzen Elektrogeräten, hellem Holzboden, Kücheninsel, braunem Boden, weißer Arbeitsplatte und gewölbter Decke in London
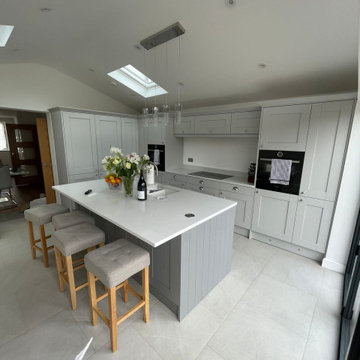
Offene, Große Moderne Küche in grau-weiß in L-Form mit Einbauwaschbecken, Schrankfronten im Shaker-Stil, grauen Schränken, Quarzit-Arbeitsplatte, bunter Rückwand, Rückwand aus Stein, Elektrogeräten mit Frontblende, Porzellan-Bodenfliesen, Kücheninsel, grauem Boden, bunter Arbeitsplatte und gewölbter Decke in London
Küchen in grau-weiß mit gewölbter Decke Ideen und Design
7