Küchen in grau-weiß mit Mineralwerkstoff-Arbeitsplatte Ideen und Design
Suche verfeinern:
Budget
Sortieren nach:Heute beliebt
141 – 160 von 984 Fotos
1 von 3

Blick aus dem Essbereich in die Küche
Offene, Große Klassische Küche in L-Form mit Einbauwaschbecken, flächenbündigen Schrankfronten, weißen Schränken, Mineralwerkstoff-Arbeitsplatte, schwarzen Elektrogeräten, Kücheninsel, grauer Arbeitsplatte und eingelassener Decke in Frankfurt am Main
Offene, Große Klassische Küche in L-Form mit Einbauwaschbecken, flächenbündigen Schrankfronten, weißen Schränken, Mineralwerkstoff-Arbeitsplatte, schwarzen Elektrogeräten, Kücheninsel, grauer Arbeitsplatte und eingelassener Decke in Frankfurt am Main
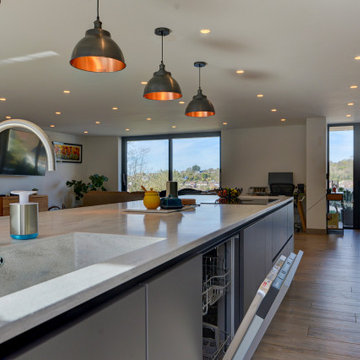
Ultramodern German Kitchen in Findon Valley, West Sussex
Our contracts team make the most of a wonderful open plan space with an ultramodern kitchen design & theme.
The Brief
For this kitchen project in Findon Valley a truly unique design was required. With this property recently extensively renovated, a vast ground floor space required a minimalist kitchen theme to suit the style of this client.
A key desirable was a link between the outdoors and the kitchen space, completely level flooring in this room meant that when bi-fold doors were peeled back the kitchen could function as an extension of this sunny garden. Throughout, personal inclusions and elements have been incorporated to suit this client.
Design Elements
To achieve the brief of this project designer Sarah from our contracts team conjured a design that utilised a huge bank of units across the back wall of this space. This provided the client with vast storage and also meant no wall units had to be used at the client’s request.
Further storage, seating and space for appliances is provided across a huge 4.6-meter island.
To suit the open plan style of this project, contemporary German furniture has been used from premium supplier Nobilia. The chosen finish of Slate Grey compliments modern accents used elsewhere in the property, with a dark handleless rail also contributing to the theme.
Special Inclusions
An important element was a minimalist and uncluttered feel throughout. To achieve this plentiful storage and custom pull-out platforms for small appliances have been utilised to minimise worktop clutter.
A key part of this design was also the high-performance appliances specified. Within furniture a Neff combination microwave, Neff compact steam oven and two Neff Slide & Hide ovens feature, in addition to two warming drawers beneath ovens.
Across the island space, a Bora Pure venting hob is used to remove the need for an overhead extractor – with a Quooker boiling tap also fitted.
Project Highlight
The undoubtable highlight of this project is the 4.6 metre island – fabricated with seamless Corian work surfaces in an Arrow Root finish. On each end of the island a waterfall edge has been included, with seating and ambient lighting nice additions to this space.
The End Result
The result of this project is a wonderful open plan kitchen design that incorporates several great features that have been personalised to suit this client’s brief.
This project was undertaken by our contract kitchen team. Whether you are a property developer or are looking to renovate your own home, consult our expert designers to see how we can design your dream space.
To arrange an appointment visit a showroom or book an appointment now.
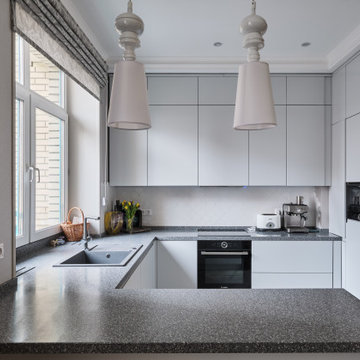
Белую кухню смело можно назвать классикой, которая никогда не выйдет из моды. Этот цвет может иметь сотни оттенков, которые идеально впишутся в эклектичный интерьер. Белый кухонный гарнитур всегда смотрится эффектно и элегантно. И он также зрительно увеличивает пространство. К белому подходит практически любая кухонная утварь с техникой. С ним одинаково гармонично смотрятся, как темные, так и яркие цвета. И это не полный список плюсов белого цвета в кухне.
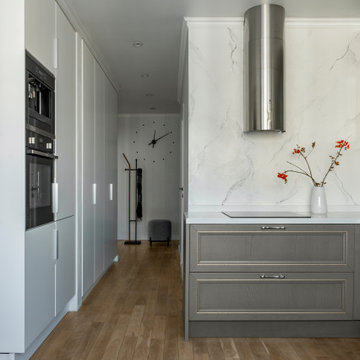
Проект кухни в новостройке типовой серии дома П-44. Проект сочетает элементы элегантной классики и современного дизайна. Это наглядно дает понять, что миксовать возможно и даже нужно, но необходимо соблюдать пропорции, цветовую гармонию и эргономику помещения.
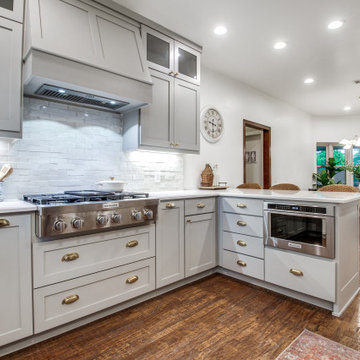
Custom cabinetry by KTI Cabinets, microwave drawer in peninsula, with Cambria surfaces
Mittelgroße, Geschlossene Klassische Küche in grau-weiß mit Landhausspüle, Schrankfronten im Shaker-Stil, grauen Schränken, Mineralwerkstoff-Arbeitsplatte, Küchenrückwand in Weiß, Rückwand aus Zementfliesen, Küchengeräten aus Edelstahl, dunklem Holzboden, Halbinsel, braunem Boden und grauer Arbeitsplatte in Dallas
Mittelgroße, Geschlossene Klassische Küche in grau-weiß mit Landhausspüle, Schrankfronten im Shaker-Stil, grauen Schränken, Mineralwerkstoff-Arbeitsplatte, Küchenrückwand in Weiß, Rückwand aus Zementfliesen, Küchengeräten aus Edelstahl, dunklem Holzboden, Halbinsel, braunem Boden und grauer Arbeitsplatte in Dallas
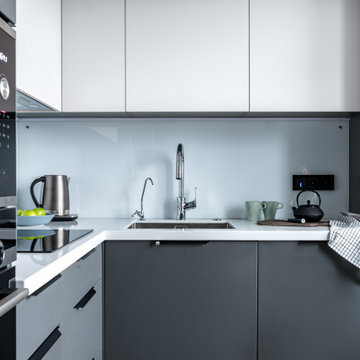
Geschlossene, Mittelgroße Moderne Küche in grau-weiß ohne Insel in L-Form mit Unterbauwaschbecken, flächenbündigen Schrankfronten, grauen Schränken, Mineralwerkstoff-Arbeitsplatte, Küchenrückwand in Weiß, Glasrückwand, Vinylboden und weißer Arbeitsplatte in Moskau
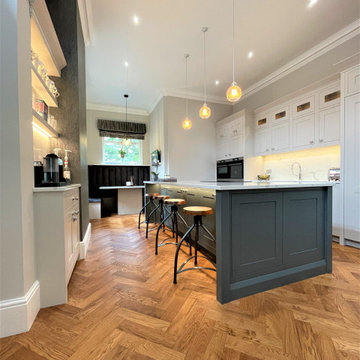
A most complete entertaining and family space; alongside a beautiful in-frame painted shaker breakfasting kitchen finished in Farrow & Ball french grey and slate island furniture, a booth seating area complete with Calacatta table, perfect for a catch up with a coffee from our coffee station furniture. A complementing bar drinks room and utility room completes this wonderful project. soft furnishings and wall coverings by Fleur interior design.
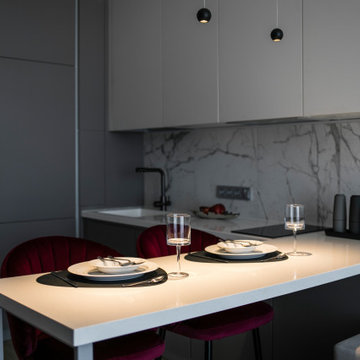
Offene, Mittelgroße Moderne Küche in grau-weiß in U-Form mit integriertem Waschbecken, flächenbündigen Schrankfronten, grauen Schränken, Mineralwerkstoff-Arbeitsplatte, Küchenrückwand in Weiß, Rückwand aus Porzellanfliesen, Laminat, beigem Boden und weißer Arbeitsplatte in Sonstige
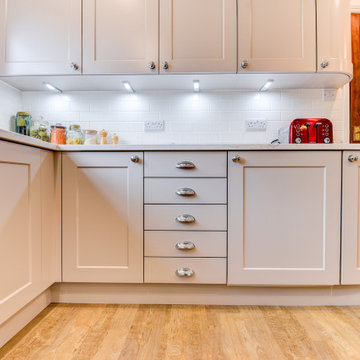
Timeless Mereway Kitchen in Worthing, West Sussex
With a clean and light feel, this kitchen renovation from Worthing, West Sussex boasts a timeless dynamic, perfectly tailored to fit the space with both traditional and contemporary kitchen features.
Housed in a traditional Worthing home a stone’s throw from our Worthing showroom is this elegant British kitchen that is packed with kitchen features and accessories. Managing director Phil has designed this almost entirely using our virtual appointment service, this project is a fantastic example of the results that can be achieved using our online services.
The brief for this project was a contemporary upgrade on the existing kitchen, which can be viewed below. Much of the kitchen layout has stayed the same as the original, with an island replacing the original octagonal peninsula island. Upgrades have been made throughout the space to suit the lifestyle of this client, with enhanced in-cupboard storage solutions used so there is no need for clutter in the kitchen.
The Previous Kitchen
Many features of the previous kitchen have been adapted into the new kitchen space. The original octagonal island has been replaced with a stand-alone island and Corian work surfaces have again been used at the client’s request to give a neat flowing appearance to the worktops. The layout of the kitchen is much the same with a wall-to-wall run replacing the previous L shaped layout opposite the island. Curved units replace the previous chamfered exposed shelving with a plenty of wine storage featuring on the opposite side of the new island.
Kitchen Furniture
To create this clean and quintessential kitchen space, British supplier Mereway have been selected. Mereway have one of the vastest collections of shaker style furniture, with the client opting to use the contemporary Charnwood range for their renovation. The Cashmere colour option has been used for the kitchen with the client choosing a lighter kitchen tone to keep the space feeling light and airy.
The Charnwood range also gives this project flexibility with the option of curved units and heaps of neat storage and design features. To complement furniture, chrome doorknobs and shell handles have been used for simple and stylish access.
Kitchen Appliances
To bring functionality to this kitchen space, Neff appliances have been used throughout with a double oven, gas hob, undermounted fridge and built-in extractor all included as part of the renovation. The Neff N70 gas hob has been integrated into the island space with the built-in extractor directly above. This hob boasts five burning areas, with a dual ring wok burner included for fast cooking. Neff FlameSelect technology features on this appliance with the precise option of nine cleverly controlled gas flows.
The extraction system above this hob is another similar inclusion to the original kitchen but has been scaled back in size to ensure that there is a clean sight across the kitchen space. A remote control built into this appliance operates this hob with a stainless-steel panel descending to channel cooking odours and scents into the extraction system. A Wifi enabled Neff double oven and integrated Neff fridge have been integrated behind furniture for extra cold storage and extra cooking capabilities.
Kitchen Accessories
One of the most alluring inclusions in this kitchen is the beautiful Corian work surfaces. Selected in the Limestone Prima finish, these worktops create a beautiful flowing aesthetic through their acrylic composition and alluring options. The Limestone Prima choice for this project uses a light grey base with flecks and earthy veining to create a fantastic appearance. The Corian surface expands out to the main window in this kitchen, with a seamless join between the crisp white kitchen sink and worksurface with integrated drainer grooves into the sink and heat mat aside the hob.
Above the Corian worktop upstands, trendy white metro tiling has been fitted up to wall units where undercabinet LED lighting beams down, illuminating the food preparation areas.
Kitchen Features
A vast selection of kitchen features has enabled the client to put their own unique twist on their kitchen space. Inventive storage solutions in both corners of the u-shape kitchen area help maximise storage with pull out drawers integrated into a tall unit opposite the oven. As mentioned, an integrated wine store has been included in the rear of the island with storage for twenty-four bottles.
Alongside the run of units on the right-hand side of this kitchen a decorative area has been created by combining exposed shelving and glass fronted units. This has been used by the client to store glassware and books in a nicely finished fashion. Curved units have been used to soften any harsh edges in this kitchen, with the Corian carefully fabricated around the curves to create a nice soft feel about the space.
Our Complete Kitchen Design & Installation Service
This kitchen and living area has been expertly designed using our virtual appointment service, with a few elements viewed in-person when restrictions permitted - showcasing the talent and expertise of our design team. Alongside the design, our team of excellent tradesmen have created a beautiful space fully equipped with a fresh plaster in places, new lighting and kitchen appliances along with tiling between furniture units and perfectly fabricated worktops.
If you’re thinking of a new kitchen renovation, then see what our expert design team can do for your home!
Request your free design consultation by calling a showroom or visiting www.alexanderkitchens.co.uk .
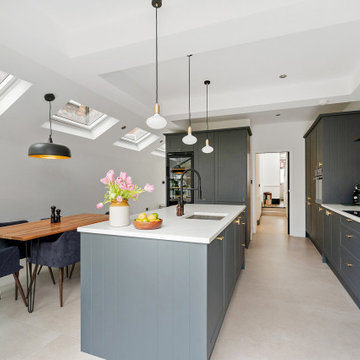
Zweizeilige, Mittelgroße Moderne Küche mit Einbauwaschbecken, Schrankfronten mit vertiefter Füllung, grauen Schränken, Mineralwerkstoff-Arbeitsplatte, Küchenrückwand in Weiß, Rückwand aus Keramikfliesen, schwarzen Elektrogeräten, Porzellan-Bodenfliesen, Kücheninsel, beigem Boden, weißer Arbeitsplatte und Kassettendecke in London

Foto: Negar Sedighi
Offene, Zweizeilige, Geräumige Moderne Küche in grau-weiß mit Einbauwaschbecken, flächenbündigen Schrankfronten, weißen Schränken, Küchenrückwand in Grau, schwarzen Elektrogeräten, Kücheninsel, grauem Boden, Mineralwerkstoff-Arbeitsplatte, Glasrückwand, Betonboden und schwarzer Arbeitsplatte in Düsseldorf
Offene, Zweizeilige, Geräumige Moderne Küche in grau-weiß mit Einbauwaschbecken, flächenbündigen Schrankfronten, weißen Schränken, Küchenrückwand in Grau, schwarzen Elektrogeräten, Kücheninsel, grauem Boden, Mineralwerkstoff-Arbeitsplatte, Glasrückwand, Betonboden und schwarzer Arbeitsplatte in Düsseldorf
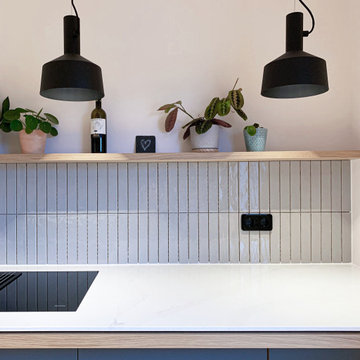
Die Küche zieht sich durch ein ehemaliges Fenster hindurch in den Ess-Wohnbereich, wo einem morgendlichen Kaffee nichts im Wege steht.
Der Lärchenparkett ist auf dem gesamten Erdgeschoss zu finden und zieht sich fugenlos durch die Etage.
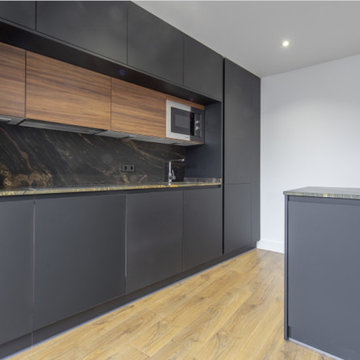
Cocina abierta con isla. Los muebles son lacados en negro mate y madera de nogal, acompañados con encimera en tonos oscuros con vetas cobrizas.
Offene, Einzeilige, Große Moderne Küche mit integriertem Waschbecken, flächenbündigen Schrankfronten, schwarzen Schränken, Mineralwerkstoff-Arbeitsplatte, Küchenrückwand in Schwarz, Kalk-Rückwand, Küchengeräten aus Edelstahl, Laminat, Kücheninsel, braunem Boden und schwarzer Arbeitsplatte in Madrid
Offene, Einzeilige, Große Moderne Küche mit integriertem Waschbecken, flächenbündigen Schrankfronten, schwarzen Schränken, Mineralwerkstoff-Arbeitsplatte, Küchenrückwand in Schwarz, Kalk-Rückwand, Küchengeräten aus Edelstahl, Laminat, Kücheninsel, braunem Boden und schwarzer Arbeitsplatte in Madrid
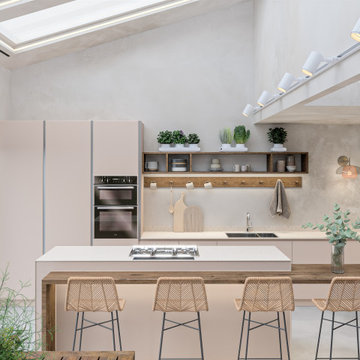
Offene, Einzeilige, Mittelgroße Küche in grau-weiß mit Unterbauwaschbecken, flächenbündigen Schrankfronten, beigen Schränken, Mineralwerkstoff-Arbeitsplatte, Küchengeräten aus Edelstahl, Betonboden, Kücheninsel, grauem Boden und beiger Arbeitsplatte in London
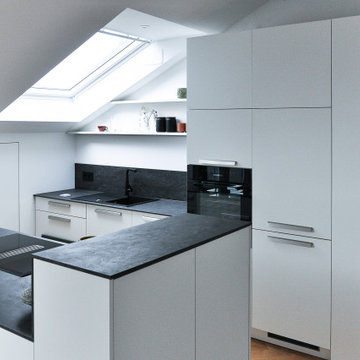
Offene, Zweizeilige, Kleine Moderne Küche in grau-weiß mit Einbauwaschbecken, flächenbündigen Schrankfronten, weißen Schränken, Mineralwerkstoff-Arbeitsplatte, schwarzen Elektrogeräten, braunem Holzboden, Kücheninsel, grauer Arbeitsplatte und kleiner Kücheninsel in Berlin
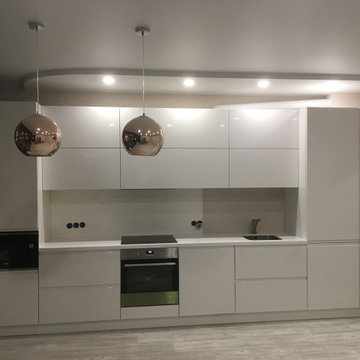
Глянцевый кухонный гарнитур с интегрированной ручкой
Einzeilige, Mittelgroße Moderne Küche ohne Insel mit Unterbauwaschbecken, flächenbündigen Schrankfronten, weißen Schränken, Mineralwerkstoff-Arbeitsplatte, Küchenrückwand in Weiß, Rückwand aus Keramikfliesen, Küchengeräten aus Edelstahl, Laminat, grauem Boden, weißer Arbeitsplatte und eingelassener Decke in Sonstige
Einzeilige, Mittelgroße Moderne Küche ohne Insel mit Unterbauwaschbecken, flächenbündigen Schrankfronten, weißen Schränken, Mineralwerkstoff-Arbeitsplatte, Küchenrückwand in Weiß, Rückwand aus Keramikfliesen, Küchengeräten aus Edelstahl, Laminat, grauem Boden, weißer Arbeitsplatte und eingelassener Decke in Sonstige
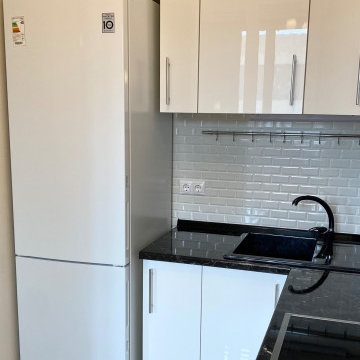
Ремонт студии
Geschlossene, Kleine Moderne Küche in grau-weiß ohne Insel in L-Form mit Waschbecken, flächenbündigen Schrankfronten, weißen Schränken, Mineralwerkstoff-Arbeitsplatte, Küchenrückwand in Weiß, Rückwand aus Keramikfliesen, Elektrogeräten mit Frontblende, Porzellan-Bodenfliesen, weißem Boden und schwarzer Arbeitsplatte in Moskau
Geschlossene, Kleine Moderne Küche in grau-weiß ohne Insel in L-Form mit Waschbecken, flächenbündigen Schrankfronten, weißen Schränken, Mineralwerkstoff-Arbeitsplatte, Küchenrückwand in Weiß, Rückwand aus Keramikfliesen, Elektrogeräten mit Frontblende, Porzellan-Bodenfliesen, weißem Boden und schwarzer Arbeitsplatte in Moskau
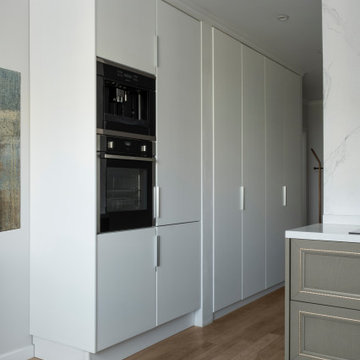
Проект кухни в новостройке типовой серии дома П-44. Проект сочетает элементы элегантной классики и современного дизайна. Это наглядно дает понять, что миксовать возможно и даже нужно, но необходимо соблюдать пропорции, цветовую гармонию и эргономику помещения.

Amos Goldreich Architecture has completed an asymmetric brick extension that celebrates light and modern life for a young family in North London. The new layout gives the family distinct kitchen, dining and relaxation zones, and views to the large rear garden from numerous angles within the home.
The owners wanted to update the property in a way that would maximise the available space and reconnect different areas while leaving them clearly defined. Rather than building the common, open box extension, Amos Goldreich Architecture created distinctly separate yet connected spaces both externally and internally using an asymmetric form united by pale white bricks.
Previously the rear plan of the house was divided into a kitchen, dining room and conservatory. The kitchen and dining room were very dark; the kitchen was incredibly narrow and the late 90’s UPVC conservatory was thermally inefficient. Bringing in natural light and creating views into the garden where the clients’ children often spend time playing were both important elements of the brief. Amos Goldreich Architecture designed a large X by X metre box window in the centre of the sitting room that offers views from both the sitting area and dining table, meaning the clients can keep an eye on the children while working or relaxing.
Amos Goldreich Architecture enlivened and lightened the home by working with materials that encourage the diffusion of light throughout the spaces. Exposed timber rafters create a clever shelving screen, functioning both as open storage and a permeable room divider to maintain the connection between the sitting area and kitchen. A deep blue kitchen with plywood handle detailing creates balance and contrast against the light tones of the pale timber and white walls.
The new extension is clad in white bricks which help to bounce light around the new interiors, emphasise the freshness and newness, and create a clear, distinct separation from the existing part of the late Victorian semi-detached London home. Brick continues to make an impact in the patio area where Amos Goldreich Architecture chose to use Stone Grey brick pavers for their muted tones and durability. A sedum roof spans the entire extension giving a beautiful view from the first floor bedrooms. The sedum roof also acts to encourage biodiversity and collect rainwater.
Continues
Amos Goldreich, Director of Amos Goldreich Architecture says:
“The Framework House was a fantastic project to work on with our clients. We thought carefully about the space planning to ensure we met the brief for distinct zones, while also keeping a connection to the outdoors and others in the space.
“The materials of the project also had to marry with the new plan. We chose to keep the interiors fresh, calm, and clean so our clients could adapt their future interior design choices easily without the need to renovate the space again.”
Clients, Tom and Jennifer Allen say:
“I couldn’t have envisioned having a space like this. It has completely changed the way we live as a family for the better. We are more connected, yet also have our own spaces to work, eat, play, learn and relax.”
“The extension has had an impact on the entire house. When our son looks out of his window on the first floor, he sees a beautiful planted roof that merges with the garden.”
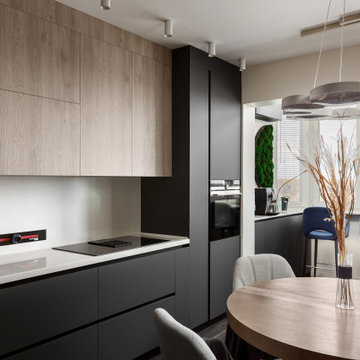
Переделанная кухня в городе Дзержинский
Mittelgroße Moderne Küche ohne Insel in L-Form mit Unterbauwaschbecken, hellbraunen Holzschränken, Mineralwerkstoff-Arbeitsplatte, Küchenrückwand in Weiß, Rückwand aus Quarzwerkstein, schwarzen Elektrogeräten, braunem Boden, weißer Arbeitsplatte und Holzdecke in Moskau
Mittelgroße Moderne Küche ohne Insel in L-Form mit Unterbauwaschbecken, hellbraunen Holzschränken, Mineralwerkstoff-Arbeitsplatte, Küchenrückwand in Weiß, Rückwand aus Quarzwerkstein, schwarzen Elektrogeräten, braunem Boden, weißer Arbeitsplatte und Holzdecke in Moskau
Küchen in grau-weiß mit Mineralwerkstoff-Arbeitsplatte Ideen und Design
8