Küchen in L-Form mit gebeiztem Holzboden Ideen und Design
Suche verfeinern:
Budget
Sortieren nach:Heute beliebt
41 – 60 von 1.182 Fotos
1 von 3
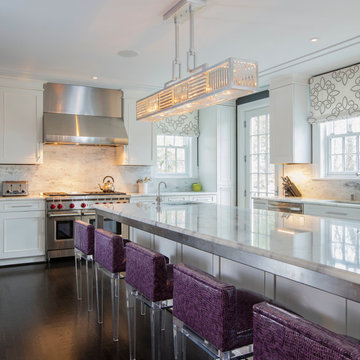
Kitchen Photo by Geoffrey Hodgdon interior by Skip Sroka
Große Moderne Wohnküche in L-Form mit integriertem Waschbecken, Schrankfronten im Shaker-Stil, weißen Schränken, Marmor-Arbeitsplatte, Küchenrückwand in Weiß, Küchengeräten aus Edelstahl, gebeiztem Holzboden und Kücheninsel in Washington, D.C.
Große Moderne Wohnküche in L-Form mit integriertem Waschbecken, Schrankfronten im Shaker-Stil, weißen Schränken, Marmor-Arbeitsplatte, Küchenrückwand in Weiß, Küchengeräten aus Edelstahl, gebeiztem Holzboden und Kücheninsel in Washington, D.C.
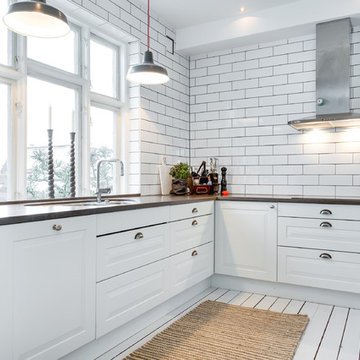
Vita ljuva kök!
Geschlossene, Große Skandinavische Küche ohne Insel in L-Form mit Doppelwaschbecken, profilierten Schrankfronten, weißen Schränken, Arbeitsplatte aus Holz, Küchengeräten aus Edelstahl und gebeiztem Holzboden in Malmö
Geschlossene, Große Skandinavische Küche ohne Insel in L-Form mit Doppelwaschbecken, profilierten Schrankfronten, weißen Schränken, Arbeitsplatte aus Holz, Küchengeräten aus Edelstahl und gebeiztem Holzboden in Malmö

charming Sea cliff turn of century victorian needed a renovation that was appropriate to the vintage yet, edgy styling.
a textured natural oak farm sink base juxtaposed a soft gray, with the heavy shelves on the wall made this kitchen unique.
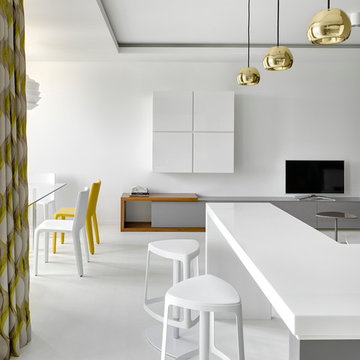
Offene Moderne Küche in L-Form mit Unterbauwaschbecken, flächenbündigen Schrankfronten, weißen Schränken, Quarzwerkstein-Arbeitsplatte, Küchenrückwand in Grau, Rückwand aus Porzellanfliesen, Küchengeräten aus Edelstahl, gebeiztem Holzboden und Kücheninsel in Moskau
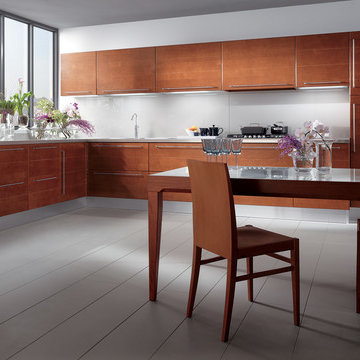
Carol
design by Vuesse
The appeal of wood with a taste for innovation
A continuous, unbroken dialogue between classical taste and contemporary style. The Carol kitchen, with its simple elegance, combines cherry and lacquered doors, steel, aluminium and glass, successfully merging a fondness for traditional kitchens with the wish for modernity.
This many-faceted model (the range of materials and colours available is vast) provides a quality interpretation of the needs of today’s lifestyle. With peninsulas and islands, compact cupboards and wall units, innovative accessories and matching furniture, it is ideal for the new concept of the kitchen as multipurpose living area: attractive, open, modern, just made for living in and expressing individual taste and personality.
- See more at: http://www.scavolini.us/Kitchens/Carol
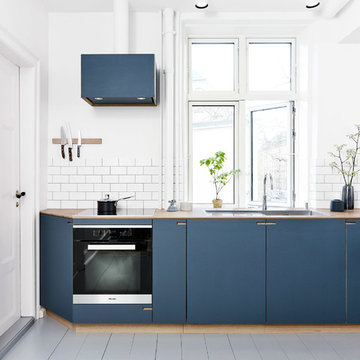
For the cooker hood we used the same materials as for the kitchen itself.
Mittelgroße Skandinavische Wohnküche in L-Form mit Einbauwaschbecken, Kassettenfronten, blauen Schränken, Arbeitsplatte aus Holz, Küchenrückwand in Weiß, Rückwand aus Keramikfliesen, Küchengeräten aus Edelstahl, gebeiztem Holzboden, Halbinsel und weißem Boden in Kopenhagen
Mittelgroße Skandinavische Wohnküche in L-Form mit Einbauwaschbecken, Kassettenfronten, blauen Schränken, Arbeitsplatte aus Holz, Küchenrückwand in Weiß, Rückwand aus Keramikfliesen, Küchengeräten aus Edelstahl, gebeiztem Holzboden, Halbinsel und weißem Boden in Kopenhagen

Große Klassische Wohnküche in L-Form mit Einbauwaschbecken, Schrankfronten im Shaker-Stil, weißen Schränken, Speckstein-Arbeitsplatte, Küchenrückwand in Weiß, Rückwand aus Holz, Küchengeräten aus Edelstahl, gebeiztem Holzboden, Kücheninsel und blauem Boden in New York
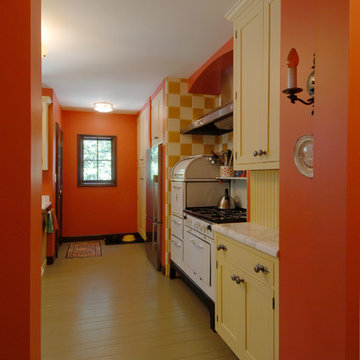
We designed this kitchen around a Wedgwood stove in a 1920s brick English farmhouse in Trestle Glenn. The concept was to mix classic design with bold colors and detailing.
Photography by: Indivar Sivanathan www.indivarsivanathan.com
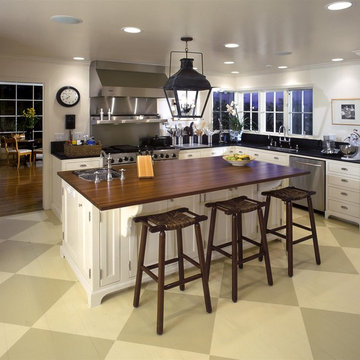
Kitchens of The French Tradition
Mittelgroße Rustikale Wohnküche in L-Form mit Unterbauwaschbecken, Schrankfronten im Shaker-Stil, weißen Schränken, Arbeitsplatte aus Holz, Küchengeräten aus Edelstahl, Kücheninsel und gebeiztem Holzboden in Los Angeles
Mittelgroße Rustikale Wohnküche in L-Form mit Unterbauwaschbecken, Schrankfronten im Shaker-Stil, weißen Schränken, Arbeitsplatte aus Holz, Küchengeräten aus Edelstahl, Kücheninsel und gebeiztem Holzboden in Los Angeles
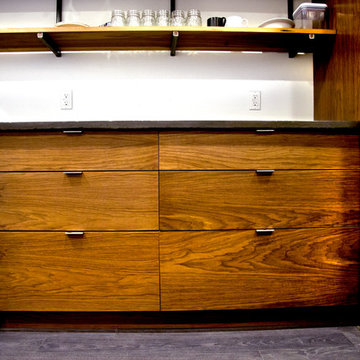
windy films
Industrial Küche in L-Form mit Einbauwaschbecken, flächenbündigen Schrankfronten, hellbraunen Holzschränken, Küchengeräten aus Edelstahl und gebeiztem Holzboden in Boston
Industrial Küche in L-Form mit Einbauwaschbecken, flächenbündigen Schrankfronten, hellbraunen Holzschränken, Küchengeräten aus Edelstahl und gebeiztem Holzboden in Boston
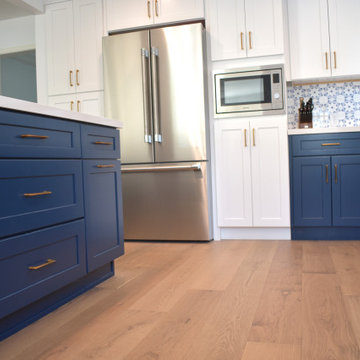
Midcentury Complete House Remodel Completed!
This project included wood floors replacement , paint walls and doors, 2 bathrooms renovation and kitchen remodel.
This project was accompanied by an interior in-house designer that helped the customers with ALL metatrails selections, combinations and much more
The Construction job was done by the best experts .
all managed and controlled by our licensed and experienced contractor
Remodeling and Design By Solidworks Remodeling Team
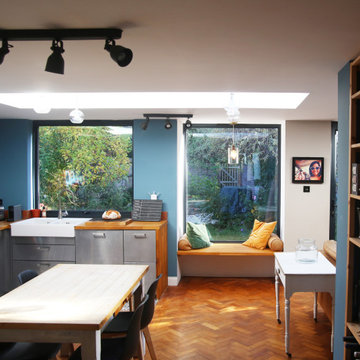
A projecting window seat breaks up the rear elevation to provide a well lit relaxing or study space connected to both the kitchen and dining spaces
Kleine Industrial Wohnküche ohne Insel in L-Form mit Landhausspüle, flächenbündigen Schrankfronten, Edelstahlfronten, Arbeitsplatte aus Holz, Küchengeräten aus Edelstahl und gebeiztem Holzboden in Hampshire
Kleine Industrial Wohnküche ohne Insel in L-Form mit Landhausspüle, flächenbündigen Schrankfronten, Edelstahlfronten, Arbeitsplatte aus Holz, Küchengeräten aus Edelstahl und gebeiztem Holzboden in Hampshire
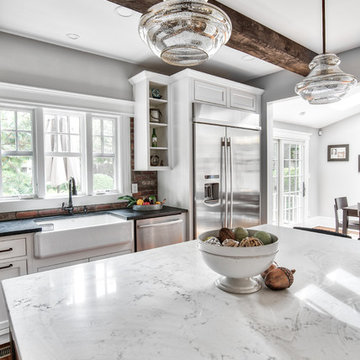
Glass pendant lights go beautifully with this counter top and wooden beams.
Photos by Chris Veith.
Große Landhausstil Wohnküche in L-Form mit Landhausspüle, Kassettenfronten, weißen Schränken, Granit-Arbeitsplatte, Rückwand aus Backstein, Küchengeräten aus Edelstahl, Kücheninsel, braunem Boden, schwarzer Arbeitsplatte und gebeiztem Holzboden in New York
Große Landhausstil Wohnküche in L-Form mit Landhausspüle, Kassettenfronten, weißen Schränken, Granit-Arbeitsplatte, Rückwand aus Backstein, Küchengeräten aus Edelstahl, Kücheninsel, braunem Boden, schwarzer Arbeitsplatte und gebeiztem Holzboden in New York
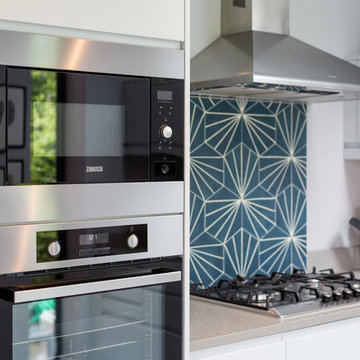
Belle Imaging
Mittelgroße Klassische Wohnküche ohne Insel in L-Form mit Kalkstein-Arbeitsplatte, Küchenrückwand in Blau, Rückwand aus Zementfliesen, gebeiztem Holzboden, weißem Boden und beiger Arbeitsplatte in London
Mittelgroße Klassische Wohnküche ohne Insel in L-Form mit Kalkstein-Arbeitsplatte, Küchenrückwand in Blau, Rückwand aus Zementfliesen, gebeiztem Holzboden, weißem Boden und beiger Arbeitsplatte in London
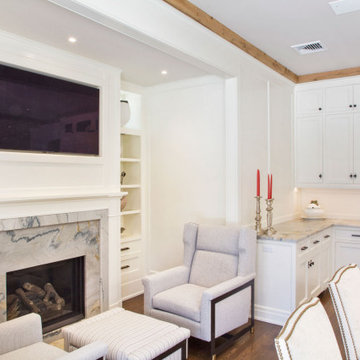
Fall is approaching and with it all the renovations and home projects.
That's why we want to share pictures of this beautiful woodwork recently installed which includes a kitchen, butler's pantry, library, units and vanities, in the hope to give you some inspiration and ideas and to show the type of work designed, manufactured and installed by WL Kitchen and Home.
For more ideas or to explore different styles visit our website at wlkitchenandhome.com.
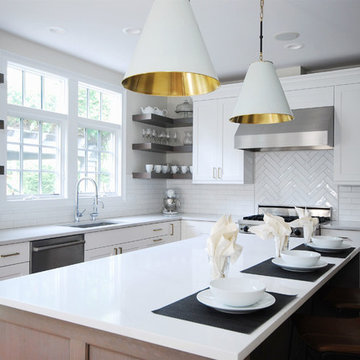
Offene, Große Klassische Küche in L-Form mit Unterbauwaschbecken, Schrankfronten im Shaker-Stil, weißen Schränken, Quarzwerkstein-Arbeitsplatte, Küchenrückwand in Gelb, Rückwand aus Metrofliesen, Küchengeräten aus Edelstahl, gebeiztem Holzboden und weißer Arbeitsplatte in Philadelphia
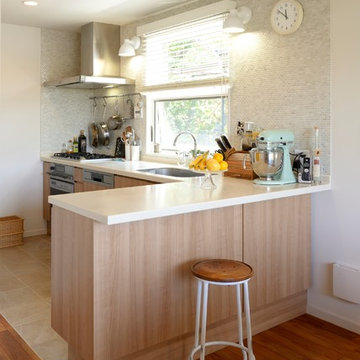
「ホームアンドデコール バイザシー」2014 Season 02/技拓株式会社/Photo by Shinji Ito 伊藤 真司
Offene Moderne Küche in L-Form mit Waschbecken, flächenbündigen Schrankfronten, hellen Holzschränken, gebeiztem Holzboden und braunem Boden in Sonstige
Offene Moderne Küche in L-Form mit Waschbecken, flächenbündigen Schrankfronten, hellen Holzschränken, gebeiztem Holzboden und braunem Boden in Sonstige
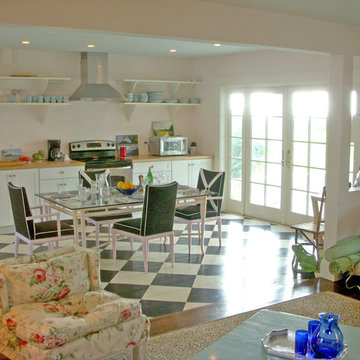
Interior of the Beachmound Cottage Renovation. The small cottage was given an open plan on the first floor, and french doors were added to bring the outside in. Photos by A4 Architecture. For more information about A4 Architecture + Planning and the Beachmound Cottage visit www.A4arch.com
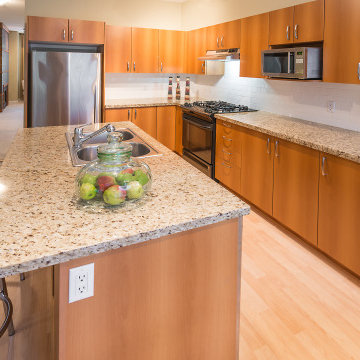
Craftsman designed kitchen remodel for Agoura Hills couple.
Geräumige Rustikale Wohnküche in L-Form mit Doppelwaschbecken, flächenbündigen Schrankfronten, hellbraunen Holzschränken, Granit-Arbeitsplatte, Küchenrückwand in Weiß, Rückwand aus Steinfliesen, Küchengeräten aus Edelstahl, gebeiztem Holzboden, Kücheninsel, beigem Boden und bunter Arbeitsplatte in Los Angeles
Geräumige Rustikale Wohnküche in L-Form mit Doppelwaschbecken, flächenbündigen Schrankfronten, hellbraunen Holzschränken, Granit-Arbeitsplatte, Küchenrückwand in Weiß, Rückwand aus Steinfliesen, Küchengeräten aus Edelstahl, gebeiztem Holzboden, Kücheninsel, beigem Boden und bunter Arbeitsplatte in Los Angeles
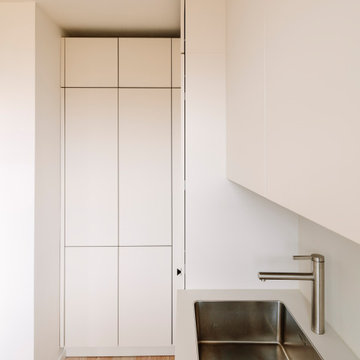
Die Küche ist mit 4qm sehr klein, weshalb der vorhandene Platz optimiert wurde. Die unansehnlichen Wasserzähler wurde in einen Hochschrank mit geringer Tiefe eingebaut. Dieser bietet viel Stauraum und durch die geringe Tiefe eine funktionale Verstauung von Küchen-Utensilien. Hier ist zudem ein Anschluss für eine Steckdose vorhanden, so dass auch der Küchenmixer versteckt im Schrank platziert ist. Für die neue Küche wurden die Bestand Anschlüsse (Zu-und Abwasser für die Spüle, Geschirrspüler, Waschmaschine und Steckdosen) genutzt, so dass keine Anschlüsse neu verlegt werden mussten.
Küchen in L-Form mit gebeiztem Holzboden Ideen und Design
3